Idées déco de salles à manger ouvertes sur le salon
Trier par :
Budget
Trier par:Populaires du jour
41 - 60 sur 2 119 photos
1 sur 3
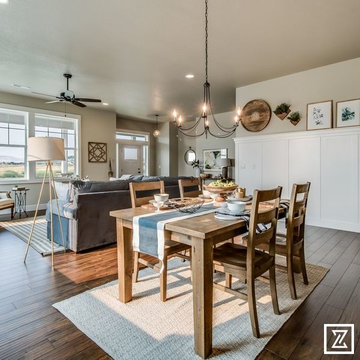
Rob @ Artistic Portraits
Inspiration pour une salle à manger ouverte sur le salon craftsman de taille moyenne avec un mur blanc, sol en stratifié, une cheminée standard, un manteau de cheminée en brique et un sol marron.
Inspiration pour une salle à manger ouverte sur le salon craftsman de taille moyenne avec un mur blanc, sol en stratifié, une cheminée standard, un manteau de cheminée en brique et un sol marron.
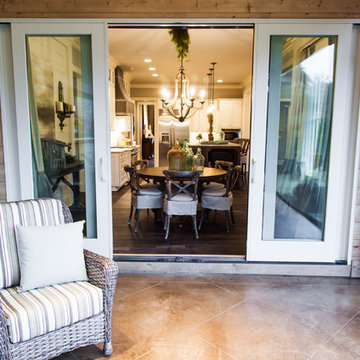
Michael Allen Photography
Idée de décoration pour une petite salle à manger ouverte sur le salon chalet avec un mur blanc et parquet foncé.
Idée de décoration pour une petite salle à manger ouverte sur le salon chalet avec un mur blanc et parquet foncé.
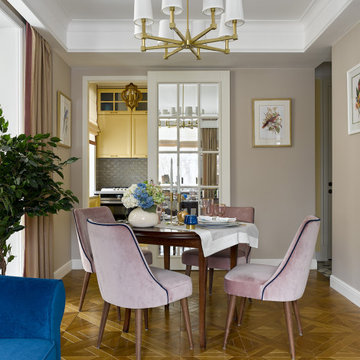
Aménagement d'une salle à manger ouverte sur le salon classique de taille moyenne avec un mur gris et un sol marron.
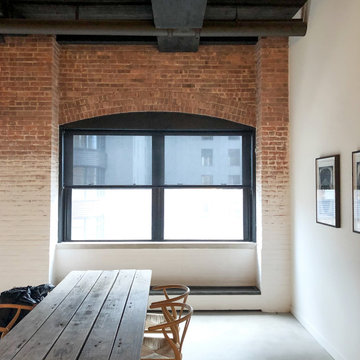
manually operated 5% solar shades in black fabric from Rollease Acmeda.
Aménagement d'une salle à manger ouverte sur le salon industrielle de taille moyenne avec un mur multicolore et un sol en linoléum.
Aménagement d'une salle à manger ouverte sur le salon industrielle de taille moyenne avec un mur multicolore et un sol en linoléum.
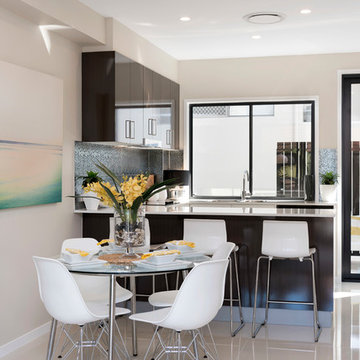
Idées déco pour une petite salle à manger ouverte sur le salon moderne avec un mur beige, un sol en carrelage de porcelaine, aucune cheminée et un sol beige.
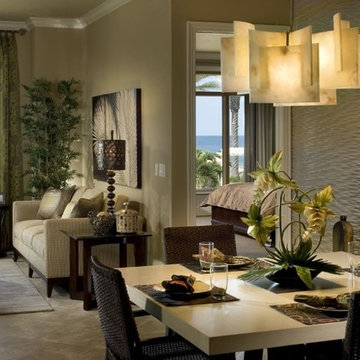
Exemple d'une petite salle à manger ouverte sur le salon chic avec un mur beige, un sol en travertin, aucune cheminée et un sol beige.
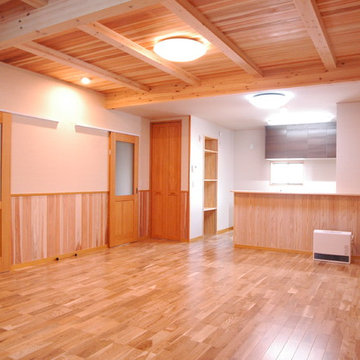
キッチン上の吊戸棚をなくした対面式キッチン。キッチン左手に食品庫をもうけました。腰板と天井材には三河杉の無節をつかいました。 photo by Noriyuki Yamamoto
Réalisation d'une grande salle à manger ouverte sur le salon asiatique avec un mur beige, parquet clair, aucune cheminée et un sol beige.
Réalisation d'une grande salle à manger ouverte sur le salon asiatique avec un mur beige, parquet clair, aucune cheminée et un sol beige.
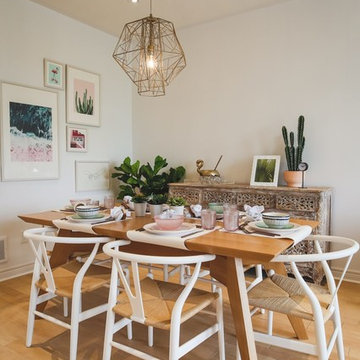
Cette photo montre une petite salle à manger ouverte sur le salon scandinave avec un mur blanc et un sol en carrelage de porcelaine.
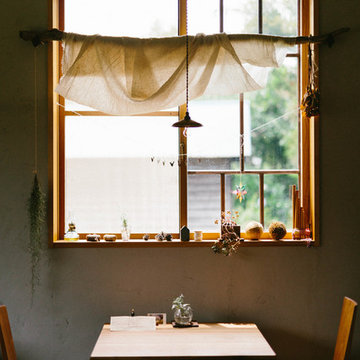
窓辺がいつも可愛いです。工事中の段階から、奥様が窓辺を飾って下さっていました。
Idées déco pour une petite salle à manger ouverte sur le salon asiatique avec un mur gris, parquet foncé, un poêle à bois et un sol marron.
Idées déco pour une petite salle à manger ouverte sur le salon asiatique avec un mur gris, parquet foncé, un poêle à bois et un sol marron.
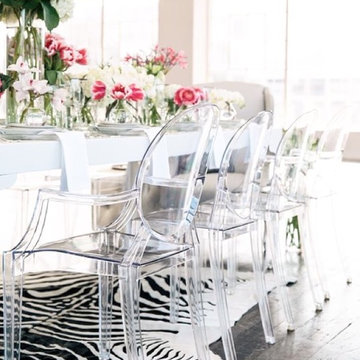
Shabby Store
Réalisation d'une salle à manger ouverte sur le salon minimaliste de taille moyenne avec un mur blanc et parquet foncé.
Réalisation d'une salle à manger ouverte sur le salon minimaliste de taille moyenne avec un mur blanc et parquet foncé.
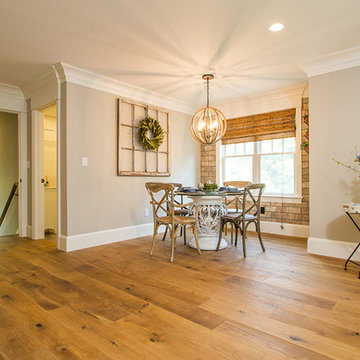
Beautiful Hardwood Flooring
Cette image montre une petite salle à manger ouverte sur le salon rustique avec un mur beige, parquet clair et aucune cheminée.
Cette image montre une petite salle à manger ouverte sur le salon rustique avec un mur beige, parquet clair et aucune cheminée.
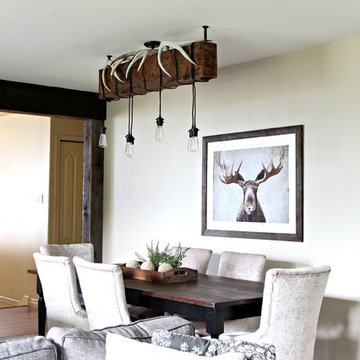
Beautiful modern country dining room remodel that was ALSO budget friendly! DIY rustic, reclaimed wood chanedlier with a string of edison bulbs, moose artwork and deer antlers for decor. We painted and restained the table to be more countery style and bought upholstered chairs. Notice the new double-wide door opening (used to be 30") that is also framed in reclaimed wood. Paint colour is Benjamin Moore Grant Beige. Virtual and E-Design Services / Color Consulting by Kylie M Interiors. Vancouver Island.
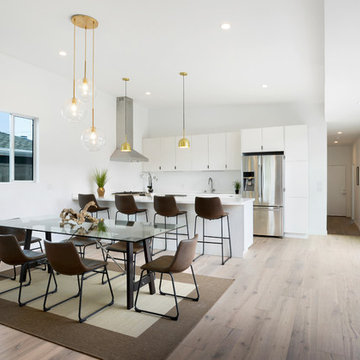
Inspiration pour une petite salle à manger ouverte sur le salon design avec un mur blanc, un sol en bois brun et un sol gris.
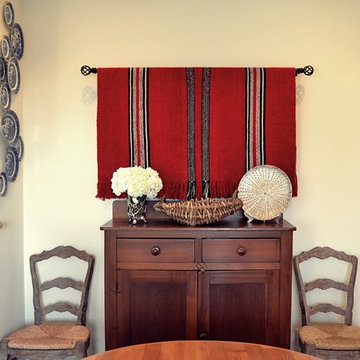
By purchasing only a hanging rod, this renter's poncho (from a trip to Patagonia) became artwork.
Aménagement d'une salle à manger ouverte sur le salon montagne de taille moyenne avec parquet clair, aucune cheminée et un mur beige.
Aménagement d'une salle à manger ouverte sur le salon montagne de taille moyenne avec parquet clair, aucune cheminée et un mur beige.
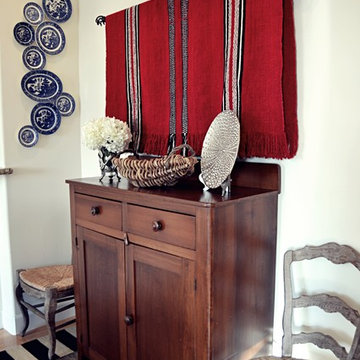
Plates that were once the renter's grandmothers came out from storage in the back of the cabinet to be a featured element in the room.
Idée de décoration pour une salle à manger ouverte sur le salon chalet de taille moyenne avec un mur beige, parquet clair et aucune cheminée.
Idée de décoration pour une salle à manger ouverte sur le salon chalet de taille moyenne avec un mur beige, parquet clair et aucune cheminée.
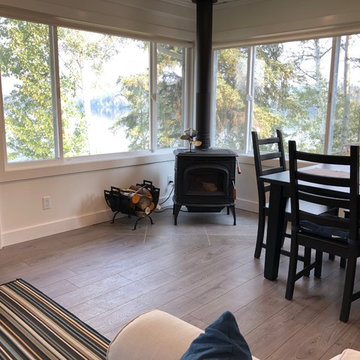
This premium wood stove keeps the cottage warm throughout the winter.
Exemple d'une salle à manger ouverte sur le salon bord de mer de taille moyenne avec un mur blanc, un sol en carrelage de céramique, un poêle à bois, un manteau de cheminée en carrelage et un sol gris.
Exemple d'une salle à manger ouverte sur le salon bord de mer de taille moyenne avec un mur blanc, un sol en carrelage de céramique, un poêle à bois, un manteau de cheminée en carrelage et un sol gris.
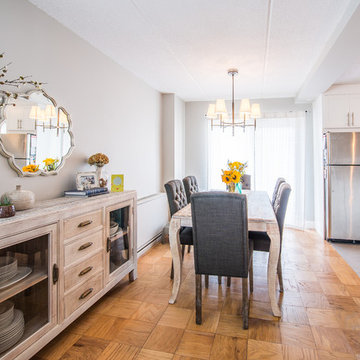
This Kitchen was transformed from an enclosed, dark and dreary space to an elegant, open and inviting family friendly area.
Design features are: White Paint grade Shaker style Cabinet, Peninsula that accommodates 4 comfortable seating, wine rack, stainless steel handles and appliances
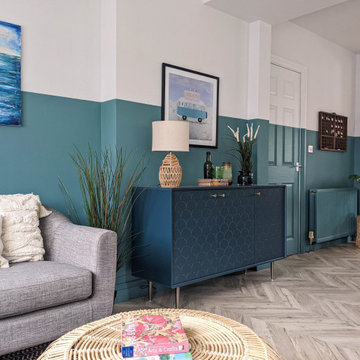
Dining area in coastal home with rattan textures and sideboard with scallop detail
Idées déco pour une grande salle à manger ouverte sur le salon bord de mer avec sol en stratifié.
Idées déco pour une grande salle à manger ouverte sur le salon bord de mer avec sol en stratifié.
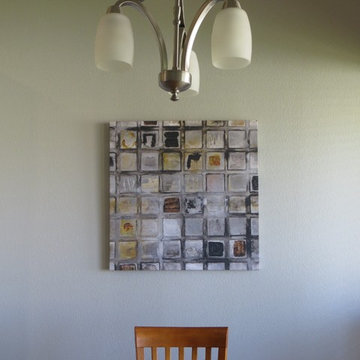
Streamline Interiors, LLC - Artwork can create flow between two spaces. This artwork works perfectly in the space by pulling colors from the wall paint, kitchen cabinets, countertops, backsplash and dining room table. The artwork also mimics the mosaic tile
backsplash in the kitchen. The wall color is Sherwin Williams Repose Gray, SW7015.

Nos encontramos ante una vivienda en la calle Verdi de geometría alargada y muy compartimentada. El reto está en conseguir que la luz que entra por la fachada principal y el patio de isla inunde todos los espacios de la vivienda que anteriormente quedaban oscuros.
Para acabar de hacer diáfano el espacio, hay que buscar una solución de carpintería que cierre la terraza, pero que permita dejar el espacio abierto si se desea. Por eso planteamos una carpintería de tres hojas que se pliegan sobre ellas mismas y que al abrirse, permiten colocar la mesa del comedor extensible y poder reunirse un buen grupo de gente en el fresco exterior, ya que las guías inferiores están empotradas en el pavimento.
Idées déco de salles à manger ouvertes sur le salon
3