Idées déco de salles à manger ouvertes sur le salon
Trier par :
Budget
Trier par:Populaires du jour
101 - 120 sur 2 119 photos
1 sur 3
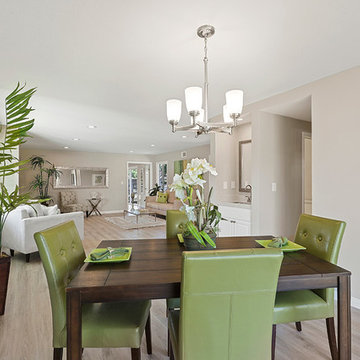
Idée de décoration pour une petite salle à manger ouverte sur le salon tradition avec un mur gris, un sol en vinyl, aucune cheminée et un sol beige.
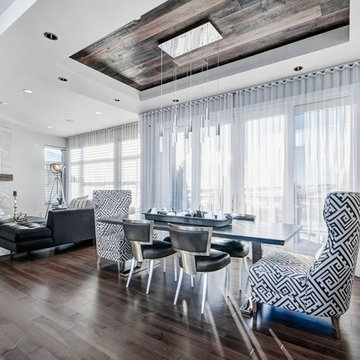
Beautiful dining room from the Cantata Showhome featuring Lauzon's Smoky Grey Hard Maple hardwood flooring from the Essential Collection. Project realized by Baywest Homes in the Rocky View County (Springbank) Harmony collection.
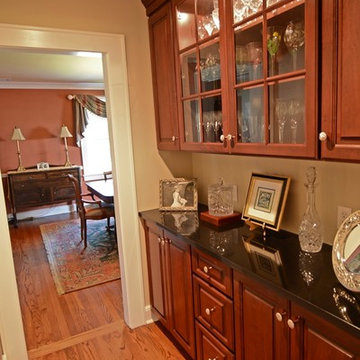
A 1940's era cape was updated and expanded with a new kitchen, family room, mudroom, and a second floor master suite.
Idées déco pour une grande salle à manger ouverte sur le salon classique avec un mur marron, un sol en bois brun et aucune cheminée.
Idées déco pour une grande salle à manger ouverte sur le salon classique avec un mur marron, un sol en bois brun et aucune cheminée.
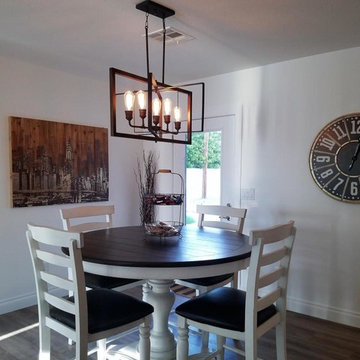
Christine Miller
Aménagement d'une salle à manger ouverte sur le salon campagne de taille moyenne avec un mur blanc, un sol en vinyl et un sol gris.
Aménagement d'une salle à manger ouverte sur le salon campagne de taille moyenne avec un mur blanc, un sol en vinyl et un sol gris.
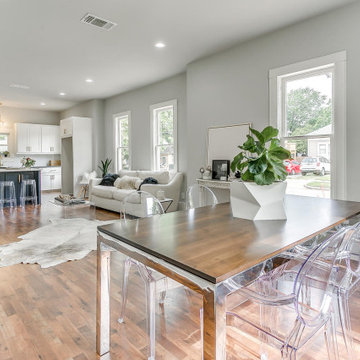
Idées déco pour une salle à manger ouverte sur le salon classique de taille moyenne avec un mur gris, un sol en bois brun, aucune cheminée, un sol marron et un plafond voûté.
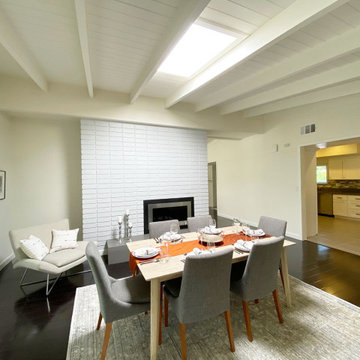
The open floor plan allows for a large family gathering. We set the table with artistic flatware and a custom made runner. An original graphite drawing on the wall finishes the look.
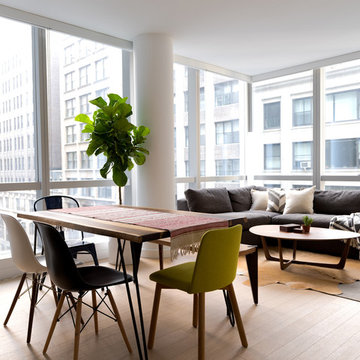
Exemple d'une petite salle à manger ouverte sur le salon scandinave avec un mur blanc et sol en stratifié.
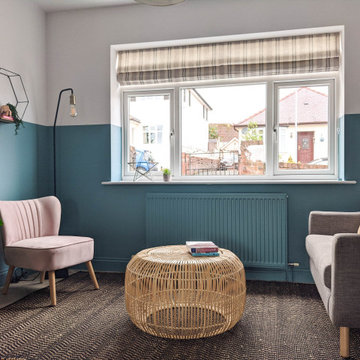
Half painted wall in dining room with sideboard with scallop detail.
Exemple d'une grande salle à manger ouverte sur le salon bord de mer avec sol en stratifié.
Exemple d'une grande salle à manger ouverte sur le salon bord de mer avec sol en stratifié.
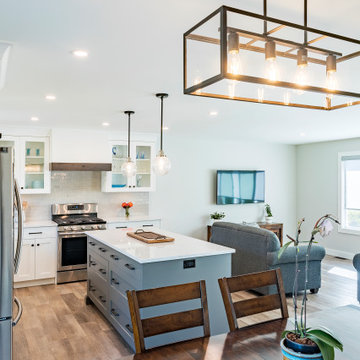
Photo by Brice Ferre
Réalisation d'une salle à manger ouverte sur le salon tradition de taille moyenne avec un sol en vinyl et un sol marron.
Réalisation d'une salle à manger ouverte sur le salon tradition de taille moyenne avec un sol en vinyl et un sol marron.
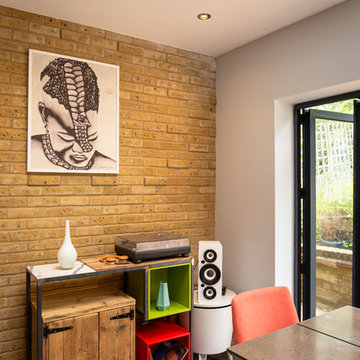
A single storey extension to extend the existing kitchen into an open plan living space. 2 skylights and a large bi-fold doors access into garden patio.
Buff brick used on interior feature wall. Featuring storage shelf by Manny Decor.
Interior Design: Manny Decor
Contractor: VIC Construction
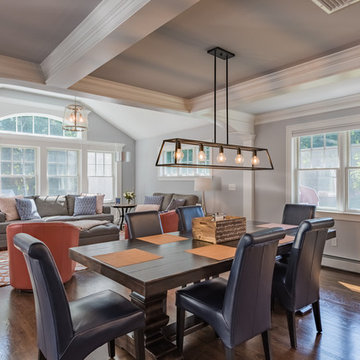
The transitional style of the interior of this remodeled shingle style home in Connecticut hits all of the right buttons for todays busy family. The sleek white and gray kitchen is the centerpiece of The open concept great room which is the perfect size for large family gatherings, but just cozy enough for a family of four to enjoy every day. The kids have their own space in addition to their small but adequate bedrooms whch have been upgraded with built ins for additional storage. The master suite is luxurious with its marble bath and vaulted ceiling with a sparkling modern light fixture and its in its own wing for additional privacy. There are 2 and a half baths in addition to the master bath, and an exercise room and family room in the finished walk out lower level.
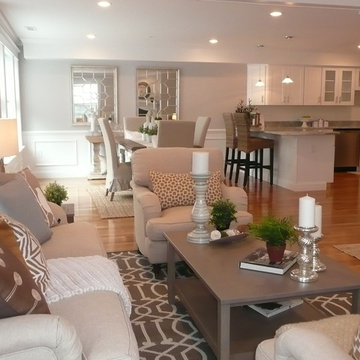
Staging & Photos By: Betsy Konaxis, BK Classic Collections Home Stagers
Idée de décoration pour une salle à manger ouverte sur le salon tradition de taille moyenne avec un mur gris, parquet clair, aucune cheminée et éclairage.
Idée de décoration pour une salle à manger ouverte sur le salon tradition de taille moyenne avec un mur gris, parquet clair, aucune cheminée et éclairage.
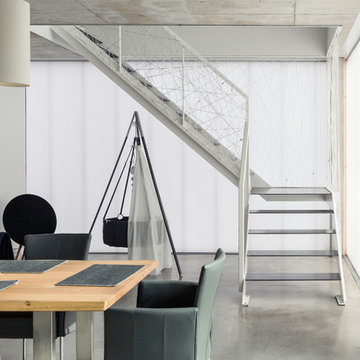
Stahltreppe, Treppenstufen Stahlblech 10mm roh
Geländer mit Seilfüllung
Boden und Decke Beton roh bzw. flügelgeglättet
kein Estrich und keine Oberböden
Polycarbonatfassade
Foto: Markus Vogt
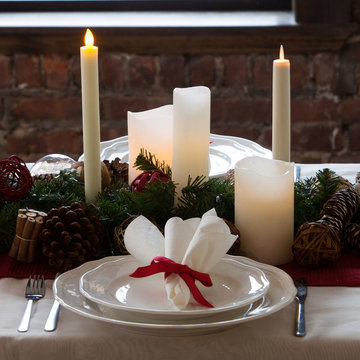
Add lit decor pieces like battery-operated flameless candles, votives and tea light sets to a dining or banquet table for soft, ambient additions that will last all dinner long!
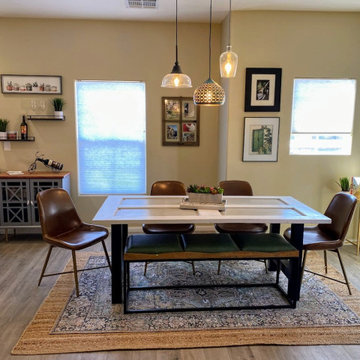
Full condo renovation: replaced carpet and laminate flooring with continuous LVP throughout; painted kitchen cabinets; added tile backsplash in kitchen; replaced appliances, sink, and faucet; replaced light fixtures and repositioned/added lights; selected all new furnishings- some brand new, some salvaged from second-hand sellers. Goal of this project was to stretch the dollars, so we worked hard to put money into the areas with highest return and get creative where possible. Phase 2 will be to update additional light fixtures and repaint more areas.
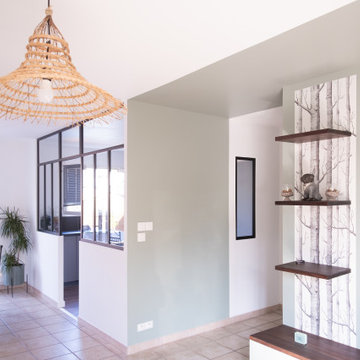
Cette image montre une salle à manger ouverte sur le salon traditionnelle de taille moyenne avec un mur vert, un sol en carrelage de céramique, aucune cheminée, un sol beige et du papier peint.
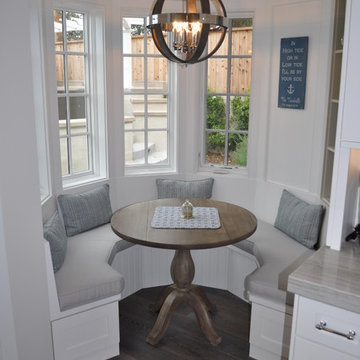
Cette image montre une petite salle à manger ouverte sur le salon traditionnelle avec parquet foncé, un mur gris et aucune cheminée.
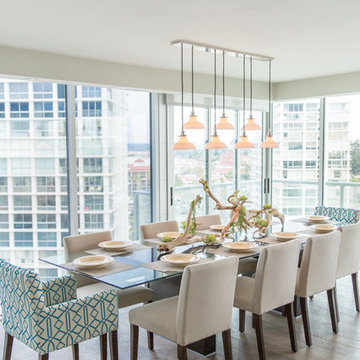
This Coronado Condo went from dated to updated by replacing the tile flooring with newly updated ash grey wood floors, glossy white kitchen cabinets, MSI ash gray quartz countertops, coordinating built-ins, 4x12" white glass subway tiles, under cabinet lighting and outlets, automated solar screen roller shades and stylish modern furnishings and light fixtures from Restoration Hardware.
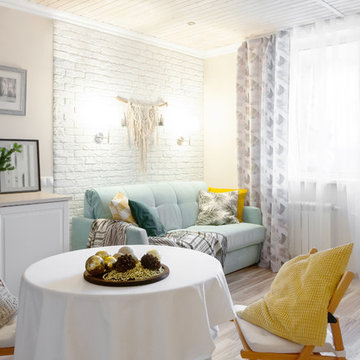
Галкина Ольга
Inspiration pour une petite salle à manger ouverte sur le salon nordique avec un mur beige, sol en stratifié, aucune cheminée et un sol marron.
Inspiration pour une petite salle à manger ouverte sur le salon nordique avec un mur beige, sol en stratifié, aucune cheminée et un sol marron.
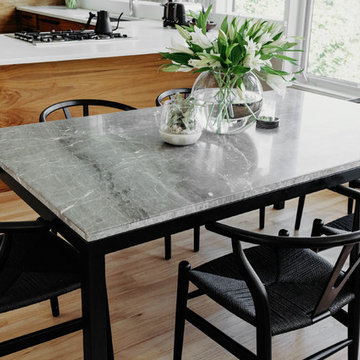
Aménagement d'une petite salle à manger ouverte sur le salon moderne avec un mur blanc, parquet clair, aucune cheminée et un sol beige.
Idées déco de salles à manger ouvertes sur le salon
6