Idées déco de salles à manger ouvertes sur le salon
Trier par :
Budget
Trier par:Populaires du jour
81 - 100 sur 12 770 photos
1 sur 3
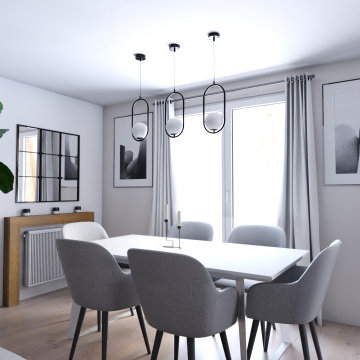
Une ambiance épurée et contemporaine pour cette pièce de vie de 25m2
Idées déco pour une salle à manger ouverte sur le salon contemporaine de taille moyenne avec un mur beige, sol en stratifié, aucune cheminée et un sol gris.
Idées déco pour une salle à manger ouverte sur le salon contemporaine de taille moyenne avec un mur beige, sol en stratifié, aucune cheminée et un sol gris.
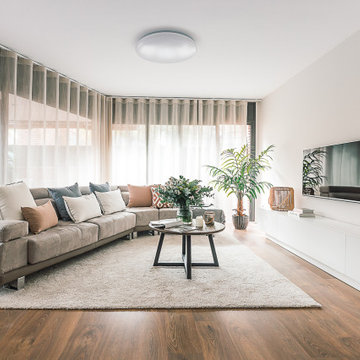
Idée de décoration pour une salle à manger ouverte sur le salon nordique de taille moyenne avec un mur blanc, sol en stratifié et un sol marron.
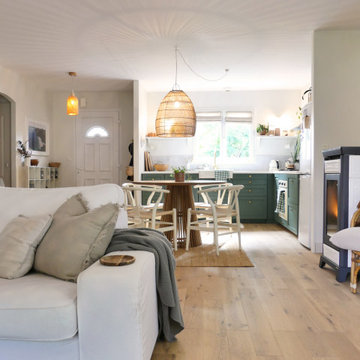
Espace cuisine et salle à manger
Réalisation d'une salle à manger ouverte sur le salon marine de taille moyenne avec parquet clair, un mur blanc et un sol marron.
Réalisation d'une salle à manger ouverte sur le salon marine de taille moyenne avec parquet clair, un mur blanc et un sol marron.
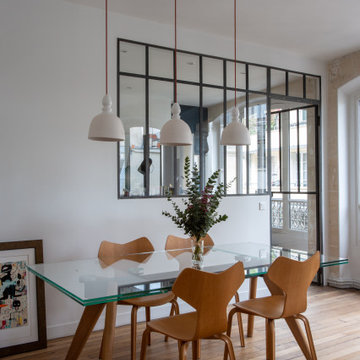
Ce très bel appartement lumineux, typique du 3ème arrondissement aux murs de pierre, possède une architecture assez atypique avec ses jolies fenêtres arrondies. Les propriétaires avaient déjà entamés des travaux de rénovation et d’aménagement en inversant la cuisine et la chambre de leur fille. Ainsi la cuisine a un accès direct, derrière la verrière à la salle à manger et au salon. Ce qui leur manquait étaient de belles finitions, et surtout des rangement sur mesure, notamment dans l’entrée, dans les chambres et des bibliothèques dans le salon. J’ai également choisi des luminaires et accessoires pour parfaire la décoration.
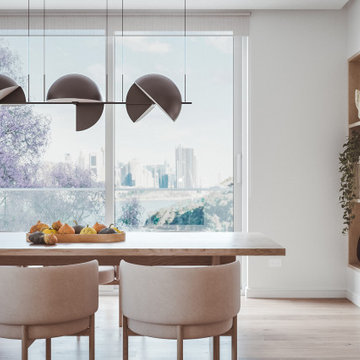
Within this contemporary dining room, one is greeted by the breathtaking Sydney city views that serve as a backdrop to an elegant living space. This thoughtfully designed area features a practical shelving unit, which gracefully divides the dining area from a cozy study nook.
Anchoring the scene is a sizable pendant light fixture, casting a warm and inviting glow over the dining table and chairs. It not only illuminates the space but also adds a touch of modern sophistication.
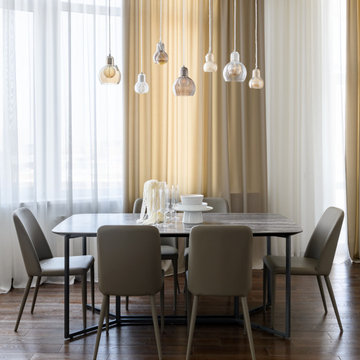
Réalisation d'une grande salle à manger ouverte sur le salon design avec un mur blanc, parquet foncé et un sol marron.
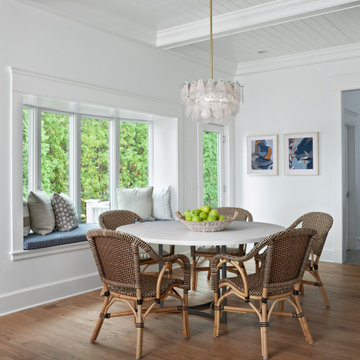
Cette photo montre une salle à manger ouverte sur le salon bord de mer de taille moyenne avec un mur blanc et un sol en bois brun.

This cozy lake cottage skillfully incorporates a number of features that would normally be restricted to a larger home design. A glance of the exterior reveals a simple story and a half gable running the length of the home, enveloping the majority of the interior spaces. To the rear, a pair of gables with copper roofing flanks a covered dining area and screened porch. Inside, a linear foyer reveals a generous staircase with cascading landing.
Further back, a centrally placed kitchen is connected to all of the other main level entertaining spaces through expansive cased openings. A private study serves as the perfect buffer between the homes master suite and living room. Despite its small footprint, the master suite manages to incorporate several closets, built-ins, and adjacent master bath complete with a soaker tub flanked by separate enclosures for a shower and water closet.
Upstairs, a generous double vanity bathroom is shared by a bunkroom, exercise space, and private bedroom. The bunkroom is configured to provide sleeping accommodations for up to 4 people. The rear-facing exercise has great views of the lake through a set of windows that overlook the copper roof of the screened porch below.
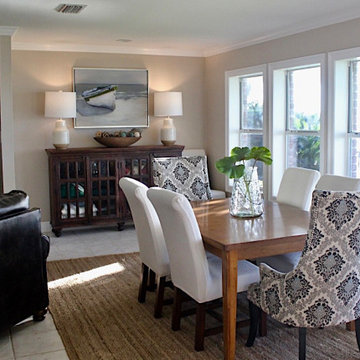
I utilized my client's existing furniture and added new accessories and accent pieces to finish off the room. They live on the Mobile Bay, so I didn't want to obstruct their beautiful views. Mirrors on the opposite wall reflect the water. Coastal colors and tones are found throughout.
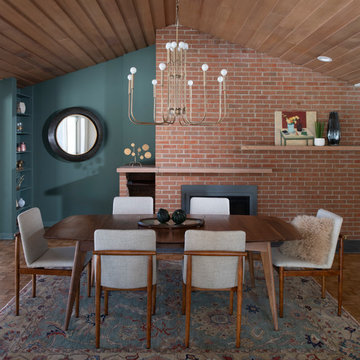
Entertaining in this dining room is every mid-century modern lover's dream! The homeowner and designer came together to create a unique but classic space that perfectly complements the home's unique structure and style.
Scott Amundson Photography, LLC
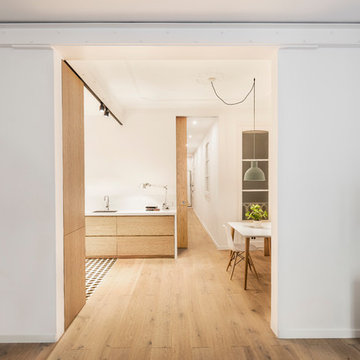
Cocina abierta con espacio de comedor, donde el blanco y la madera son el eje del diseño, proporcionando elegancia y calidez, con estilo nórdico.
Inspiration pour une salle à manger ouverte sur le salon nordique de taille moyenne avec un mur blanc et un sol en bois brun.
Inspiration pour une salle à manger ouverte sur le salon nordique de taille moyenne avec un mur blanc et un sol en bois brun.
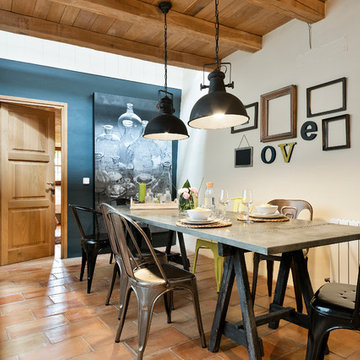
Cette photo montre une salle à manger ouverte sur le salon nature de taille moyenne avec un mur blanc, tomettes au sol et aucune cheminée.
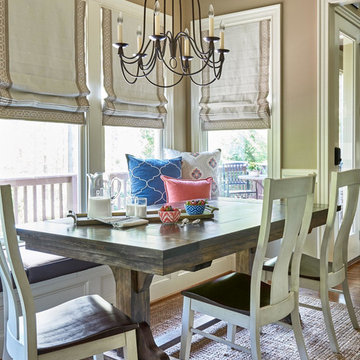
Cette image montre une salle à manger ouverte sur le salon rustique de taille moyenne avec un mur beige et parquet foncé.
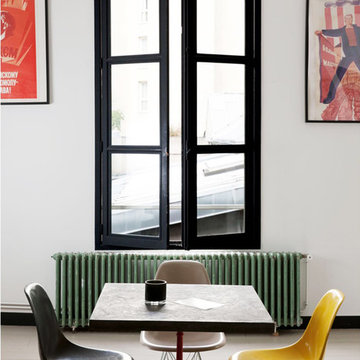
Réalisation d'une salle à manger ouverte sur le salon bohème de taille moyenne avec un mur blanc, parquet clair et aucune cheminée.
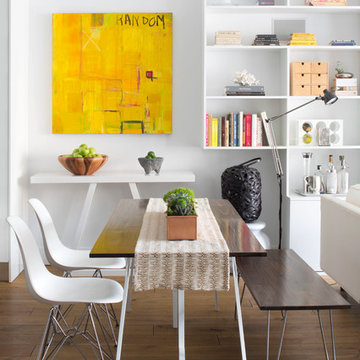
Combining a bench and chairs around the dining table creates an infomral, eclectic vibe. Photo Credits- Sigurjón Gudjónsson
Idées déco pour une petite salle à manger ouverte sur le salon contemporaine avec un mur blanc, aucune cheminée, un sol en bois brun et éclairage.
Idées déco pour une petite salle à manger ouverte sur le salon contemporaine avec un mur blanc, aucune cheminée, un sol en bois brun et éclairage.
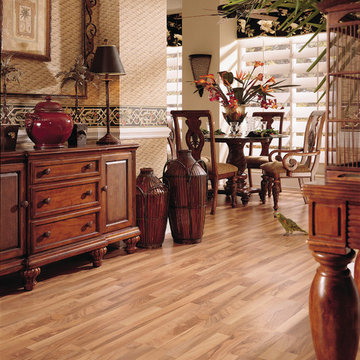
laminate flooring
Cette image montre une grande salle à manger ouverte sur le salon asiatique avec un mur beige, sol en stratifié, aucune cheminée et éclairage.
Cette image montre une grande salle à manger ouverte sur le salon asiatique avec un mur beige, sol en stratifié, aucune cheminée et éclairage.
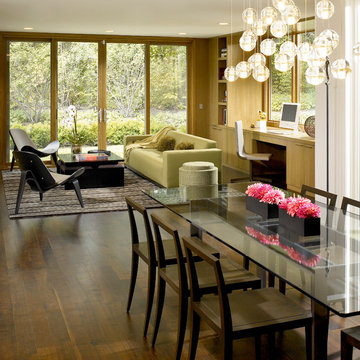
Restoring delight to a mid-century modern for avid art collectors.
This home was once state-of-the-art, but had strayed from its original design aesthetic over the course of several updates and poorly planned additions. The owners wanted to restore a sense of spatial harmony as well as create a backdrop to showcase an extensive art collection.
Gutting the home allowed us to structure a flowing, open floor plan and add several extensions, including an expanded kitchen, complemented by an informal dining and play space for grandchildren. To create a visual and actual connection between indoor and outdoor living areas, we installed floor-to-ceiling picture windows and nearly invisible doors.
To complete the cohesive remodel, the house was updated with all new appliances, cabinetry, hardware and unique modern elements – including a family room with quartered, figured walnut wall panels and a front door that hinges to allow a 180–degree operating radius. And, finally, each magnificent art piece was given its own, perfect setting.
Aesthetic and functional cohesion was so successful that this sleek and stunning home was featured in a Trends article.

What started as a kitchen and two-bathroom remodel evolved into a full home renovation plus conversion of the downstairs unfinished basement into a permitted first story addition, complete with family room, guest suite, mudroom, and a new front entrance. We married the midcentury modern architecture with vintage, eclectic details and thoughtful materials.
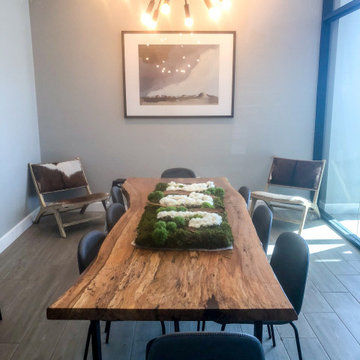
Idée de décoration pour une grande salle à manger ouverte sur le salon urbaine avec un mur gris, un sol en carrelage de céramique et un sol beige.
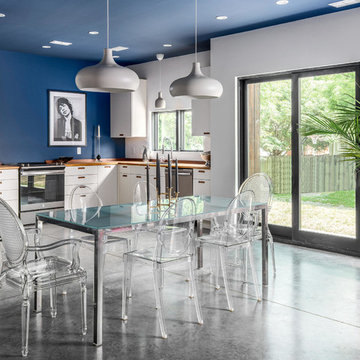
Custom Quonset Hut becomes a single family home, bridging the divide between industrial and residential zoning in a historic neighborhood.
Inside, the utilitarian structure gives way to a chic contemporary interior.
Idées déco de salles à manger ouvertes sur le salon
5