Idées déco de salles à manger ouvertes sur le salon
Trier par :
Budget
Trier par:Populaires du jour
41 - 60 sur 17 668 photos
1 sur 3
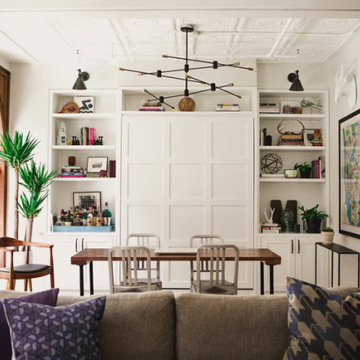
Exemple d'une salle à manger ouverte sur le salon industrielle de taille moyenne avec un mur blanc, parquet clair et aucune cheminée.
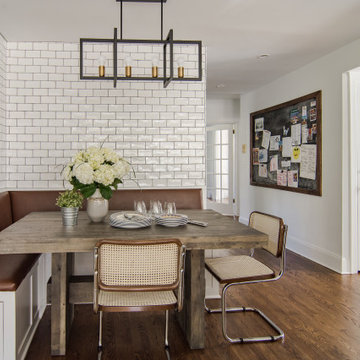
This photo shows the banquet seating area adjacent to the kitchen with pull-out bench storage. It has convenient access to the entire first floor. RGH Construction, Allie Wood Design, In House Photography.
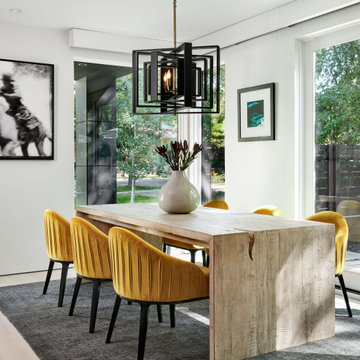
Idée de décoration pour une salle à manger ouverte sur le salon design de taille moyenne avec un mur blanc, parquet clair et un sol beige.
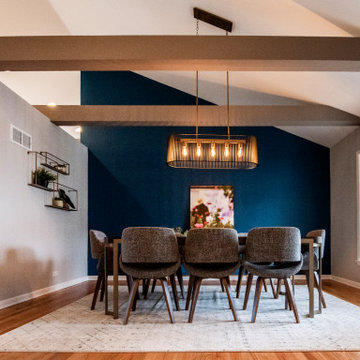
View of the vaulted dining room with blue accent wall
Cette photo montre une grande salle à manger ouverte sur le salon rétro avec un sol en bois brun, un sol marron et un mur bleu.
Cette photo montre une grande salle à manger ouverte sur le salon rétro avec un sol en bois brun, un sol marron et un mur bleu.
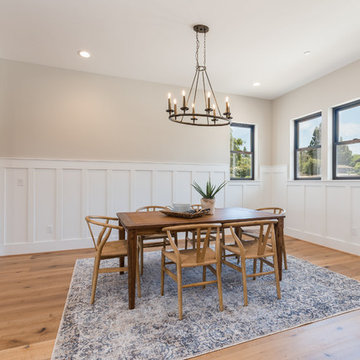
Designer: Honeycomb Home Design
Photographer: Marcel Alain
This new home features open beam ceilings and a ranch style feel with contemporary elements.
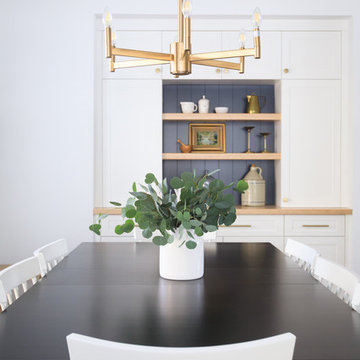
Ryan Salisbury
Réalisation d'une salle à manger ouverte sur le salon tradition de taille moyenne avec un mur blanc, parquet clair, une cheminée standard, un manteau de cheminée en bois et un sol marron.
Réalisation d'une salle à manger ouverte sur le salon tradition de taille moyenne avec un mur blanc, parquet clair, une cheminée standard, un manteau de cheminée en bois et un sol marron.
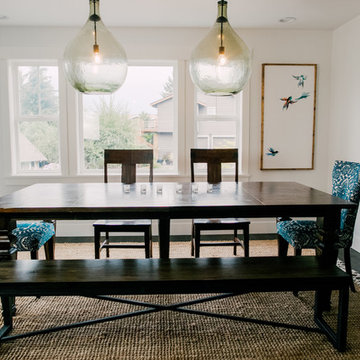
katheryn Moran Photography
Réalisation d'une salle à manger ouverte sur le salon urbaine de taille moyenne avec un mur blanc, parquet foncé, une cheminée standard, un manteau de cheminée en carrelage et un sol marron.
Réalisation d'une salle à manger ouverte sur le salon urbaine de taille moyenne avec un mur blanc, parquet foncé, une cheminée standard, un manteau de cheminée en carrelage et un sol marron.
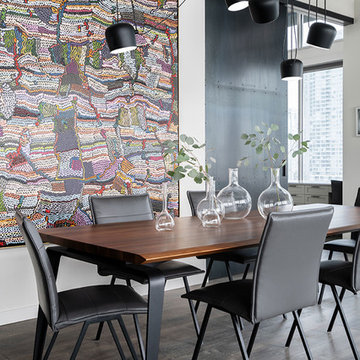
Industrial Dining Room with oversized statement artwork.
Cette photo montre une salle à manger ouverte sur le salon industrielle de taille moyenne avec un mur gris, un sol en bois brun et un sol gris.
Cette photo montre une salle à manger ouverte sur le salon industrielle de taille moyenne avec un mur gris, un sol en bois brun et un sol gris.
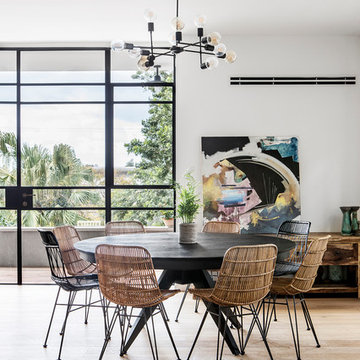
Exemple d'une grande salle à manger ouverte sur le salon tendance avec un mur blanc, parquet clair et un sol beige.

The new dining room while open, has an intimate feel and features a unique “ribbon” light fixture.
Robert Vente Photography
Exemple d'une salle à manger ouverte sur le salon rétro de taille moyenne avec un mur blanc, parquet foncé, une cheminée double-face, un sol gris et un manteau de cheminée en carrelage.
Exemple d'une salle à manger ouverte sur le salon rétro de taille moyenne avec un mur blanc, parquet foncé, une cheminée double-face, un sol gris et un manteau de cheminée en carrelage.
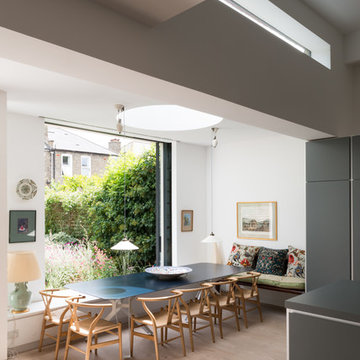
The dining table has been positioned so that you look directly out across the garden.
Aménagement d'une salle à manger ouverte sur le salon contemporaine de taille moyenne avec un mur blanc, parquet clair, un sol beige et éclairage.
Aménagement d'une salle à manger ouverte sur le salon contemporaine de taille moyenne avec un mur blanc, parquet clair, un sol beige et éclairage.
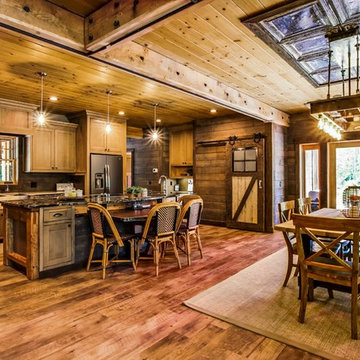
Artisan Craft Homes
Exemple d'une salle à manger ouverte sur le salon industrielle de taille moyenne avec un mur marron, un sol en vinyl et un sol marron.
Exemple d'une salle à manger ouverte sur le salon industrielle de taille moyenne avec un mur marron, un sol en vinyl et un sol marron.
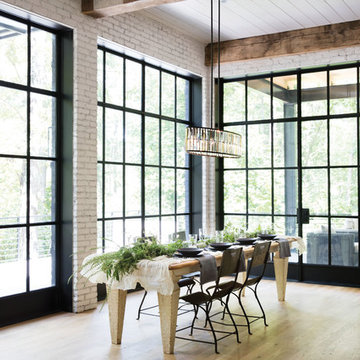
Cette photo montre une salle à manger ouverte sur le salon industrielle de taille moyenne avec un mur blanc, parquet clair, aucune cheminée et un sol beige.
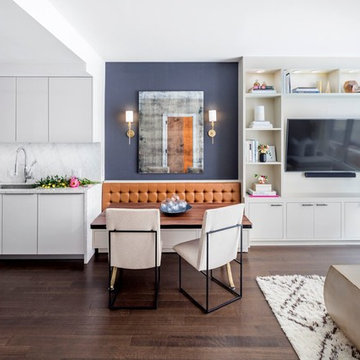
Idée de décoration pour une salle à manger ouverte sur le salon tradition de taille moyenne avec un mur bleu, parquet foncé, aucune cheminée et un sol marron.
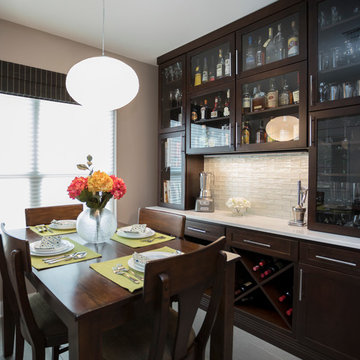
StarMark Cabinetry’s Hudson door style in Cherry wood with glazed stain finish was used in this kitchen and dining alcove design. The kitchen has a lofty look with cabinets to 9’. Glass doors on either side of the hood add a nice accent. Two flush installation ovens continue the clean lines. Other features include: decorative front for the double drawer refrigerator beside the dishwasher, spice pull out storage either side of the cooktop, deep drawer cabinets, pull out wastebasket, roll out shelves, decorative ends panels and island back. The dining alcove cabinetry was designed to store, display and serve as their in-home bar. Plenty of glass and a wine rack give ample room to display bottles and glasses. The raised cabinets in the center create a preparation or buffet area. Cabinets with doors and drawers either side provide plenty of storage for the items they need hidden away.
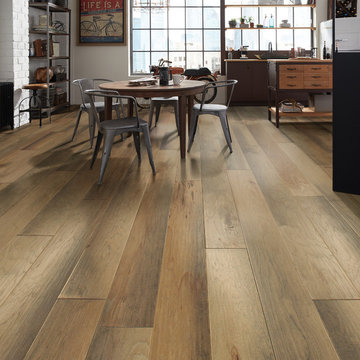
Monument Hickory Scraped in Alamo by Shaw Floors.
Cette photo montre une salle à manger ouverte sur le salon industrielle de taille moyenne avec un mur blanc, parquet foncé, aucune cheminée et un sol marron.
Cette photo montre une salle à manger ouverte sur le salon industrielle de taille moyenne avec un mur blanc, parquet foncé, aucune cheminée et un sol marron.

Project designed by Houry Avedissian of HA² Architectural Design and build by RND Construction. Photography by JVLphoto
Réalisation d'une salle à manger ouverte sur le salon minimaliste de taille moyenne avec un mur blanc, parquet clair, une cheminée double-face et un manteau de cheminée en carrelage.
Réalisation d'une salle à manger ouverte sur le salon minimaliste de taille moyenne avec un mur blanc, parquet clair, une cheminée double-face et un manteau de cheminée en carrelage.
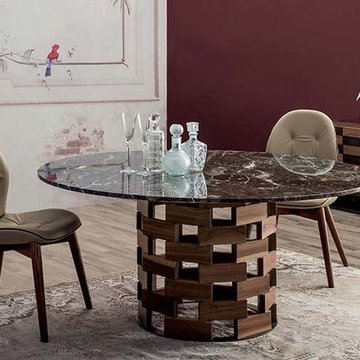
Founded in 1975 by Gianni Tonin, the Italian modern furniture company Tonin Casa has long been viewed by European designers as one of the best interior design firms in the business, but it is only within the last five years that the company expanded their market outside Italy. As an authorized dealer of Tonin Casa contemporary furnishings, room service 360° is able to offer an extensive line of Tonin Casa designs.
Tonin Casa furniture features a wide range of distinctive styles to ensure the right selection for any contemporary home. The room service 360° collection includes a broad array of chairs, nightstands, consoles, television stands, dining tables, coffee tables and mirrors. Quality materials, including an extensive use of tempered glass, mark Tonin Casa furnishings with style and sophistication.
Tonin Casa modern furniture combines style and function by merging modern technology with the Italian tradition of innovative style and quality craftsmanship. Each piece complements homes styled in the modern style, yet each piece offers visual style on its own as well, with imaginative designs that are sure to add a note of distinction to any contemporary home.

Inspiration pour une salle à manger ouverte sur le salon traditionnelle de taille moyenne avec un mur blanc, parquet clair, une cheminée standard et un sol marron.

Inspiration pour une grande salle à manger ouverte sur le salon vintage avec un mur blanc, sol en béton ciré, une cheminée standard et un manteau de cheminée en brique.
Idées déco de salles à manger ouvertes sur le salon
3