Idées déco de salles à manger ouvertes sur le salon
Trier par :
Budget
Trier par:Populaires du jour
101 - 120 sur 17 668 photos
1 sur 3
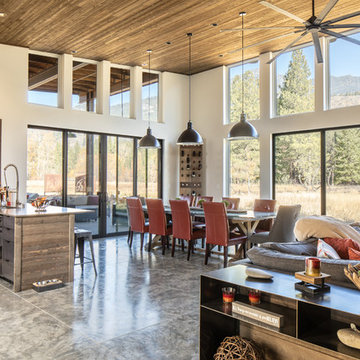
Dining space with custom built wine storage rack.
Image by Steve Brousseau
Réalisation d'une salle à manger ouverte sur le salon minimaliste de taille moyenne avec un mur blanc, sol en béton ciré et un sol gris.
Réalisation d'une salle à manger ouverte sur le salon minimaliste de taille moyenne avec un mur blanc, sol en béton ciré et un sol gris.

Winner of the 2018 Tour of Homes Best Remodel, this whole house re-design of a 1963 Bennet & Johnson mid-century raised ranch home is a beautiful example of the magic we can weave through the application of more sustainable modern design principles to existing spaces.
We worked closely with our client on extensive updates to create a modernized MCM gem.
Extensive alterations include:
- a completely redesigned floor plan to promote a more intuitive flow throughout
- vaulted the ceilings over the great room to create an amazing entrance and feeling of inspired openness
- redesigned entry and driveway to be more inviting and welcoming as well as to experientially set the mid-century modern stage
- the removal of a visually disruptive load bearing central wall and chimney system that formerly partitioned the homes’ entry, dining, kitchen and living rooms from each other
- added clerestory windows above the new kitchen to accentuate the new vaulted ceiling line and create a greater visual continuation of indoor to outdoor space
- drastically increased the access to natural light by increasing window sizes and opening up the floor plan
- placed natural wood elements throughout to provide a calming palette and cohesive Pacific Northwest feel
- incorporated Universal Design principles to make the home Aging In Place ready with wide hallways and accessible spaces, including single-floor living if needed
- moved and completely redesigned the stairway to work for the home’s occupants and be a part of the cohesive design aesthetic
- mixed custom tile layouts with more traditional tiling to create fun and playful visual experiences
- custom designed and sourced MCM specific elements such as the entry screen, cabinetry and lighting
- development of the downstairs for potential future use by an assisted living caretaker
- energy efficiency upgrades seamlessly woven in with much improved insulation, ductless mini splits and solar gain

New home construction in Homewood Alabama photographed for Willow Homes, Willow Design Studio, and Triton Stone Group by Birmingham Alabama based architectural and interiors photographer Tommy Daspit. You can see more of his work at http://tommydaspit.com

A traditional Victorian interior with a modern twist photographed by Tim Clarke-Payton
Réalisation d'une grande salle à manger ouverte sur le salon tradition avec un mur gris, parquet clair, une cheminée standard, un manteau de cheminée en pierre, un sol jaune et éclairage.
Réalisation d'une grande salle à manger ouverte sur le salon tradition avec un mur gris, parquet clair, une cheminée standard, un manteau de cheminée en pierre, un sol jaune et éclairage.

Aménagement d'une grande salle à manger ouverte sur le salon rétro avec un mur gris, parquet clair, une cheminée double-face et éclairage.
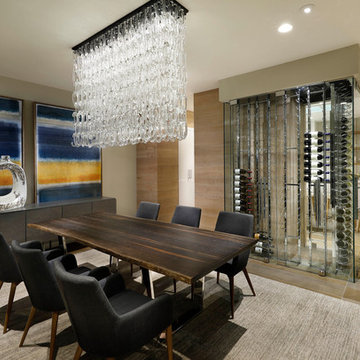
Anita Lang - IMI Design - Scottsdale, AZ
Idée de décoration pour une grande salle à manger ouverte sur le salon design avec un mur beige, un sol beige, aucune cheminée et sol en stratifié.
Idée de décoration pour une grande salle à manger ouverte sur le salon design avec un mur beige, un sol beige, aucune cheminée et sol en stratifié.
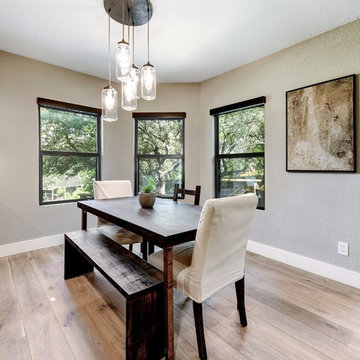
RRS Design + Build is a Austin based general contractor specializing in high end remodels and custom home builds. As a leader in contemporary, modern and mid century modern design, we are the clear choice for a superior product and experience. We would love the opportunity to serve you on your next project endeavor. Put our award winning team to work for you today!
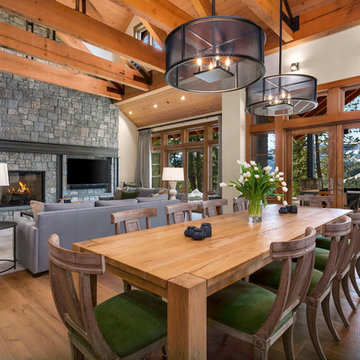
A contemporary farmhouse dining room with some surprising accents fabrics! A mixture of wood adds contrast and keeps the open space from looking monotonous. Black accented chandeliers and luscious green velvets add the finishing touch, making this dining area pop!
Designed by Michelle Yorke Interiors who also serves Seattle as well as Seattle's Eastside suburbs from Mercer Island all the way through Issaquah.
For more about Michelle Yorke, click here: https://michelleyorkedesign.com/
To learn more about this project, click here: https://michelleyorkedesign.com/cascade-mountain-home/
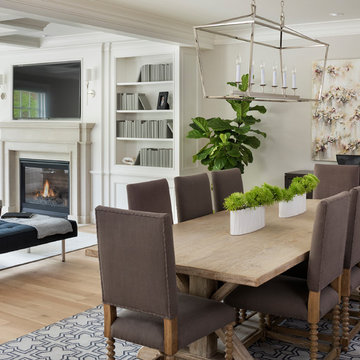
Builder: John Kraemer & Sons | Building Architecture: Charlie & Co. Design | Interiors: Martha O'Hara Interiors | Photography: Landmark Photography
Inspiration pour une salle à manger ouverte sur le salon traditionnelle de taille moyenne avec un mur gris, parquet clair, une cheminée standard et un manteau de cheminée en pierre.
Inspiration pour une salle à manger ouverte sur le salon traditionnelle de taille moyenne avec un mur gris, parquet clair, une cheminée standard et un manteau de cheminée en pierre.
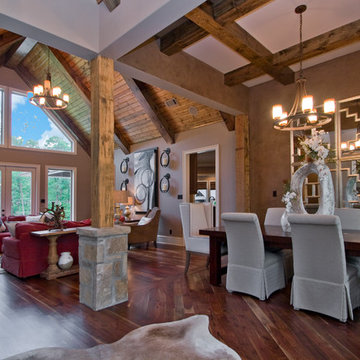
Réalisation d'une salle à manger ouverte sur le salon chalet de taille moyenne avec un mur marron, parquet foncé, aucune cheminée et un sol marron.
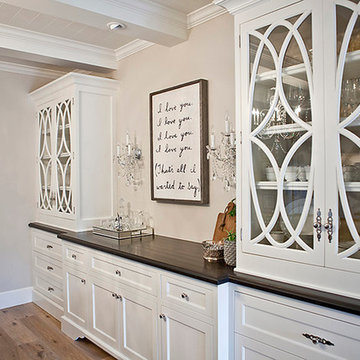
Kristen Vincent Photography
Idées déco pour une grande salle à manger ouverte sur le salon classique avec un mur beige, un sol en bois brun et aucune cheminée.
Idées déco pour une grande salle à manger ouverte sur le salon classique avec un mur beige, un sol en bois brun et aucune cheminée.
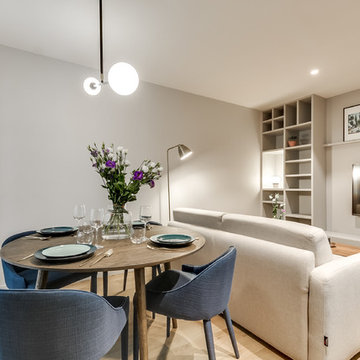
meero
Cette photo montre une salle à manger ouverte sur le salon tendance de taille moyenne avec un mur gris, parquet clair, aucune cheminée et éclairage.
Cette photo montre une salle à manger ouverte sur le salon tendance de taille moyenne avec un mur gris, parquet clair, aucune cheminée et éclairage.
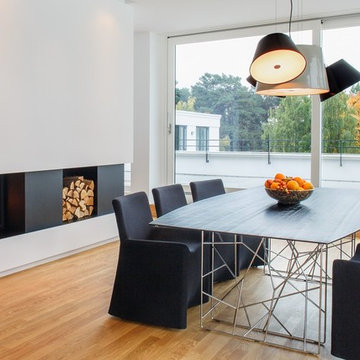
Kühnapfel Fotografie
Idées déco pour une grande salle à manger ouverte sur le salon contemporaine avec un sol en bois brun, un manteau de cheminée en plâtre, une cheminée double-face, un mur blanc et un sol beige.
Idées déco pour une grande salle à manger ouverte sur le salon contemporaine avec un sol en bois brun, un manteau de cheminée en plâtre, une cheminée double-face, un mur blanc et un sol beige.
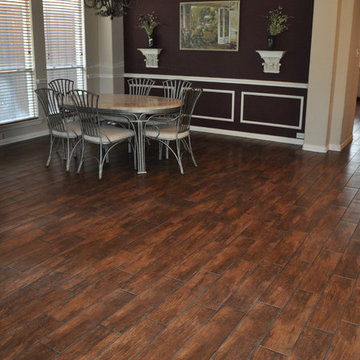
branded floors
Cette photo montre une grande salle à manger ouverte sur le salon chic avec un mur beige, aucune cheminée et un sol marron.
Cette photo montre une grande salle à manger ouverte sur le salon chic avec un mur beige, aucune cheminée et un sol marron.
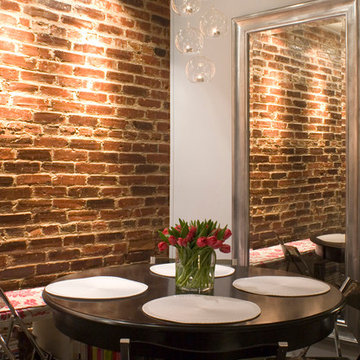
Idées déco pour une petite salle à manger ouverte sur le salon moderne avec un mur multicolore, parquet foncé et aucune cheminée.
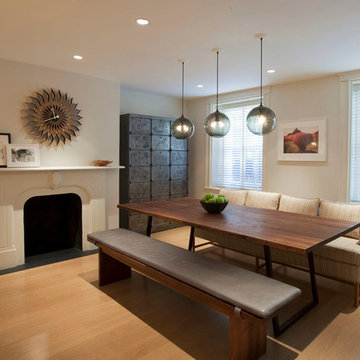
Elizabeth Felicella Photography
Exemple d'une grande salle à manger ouverte sur le salon moderne avec un mur blanc, un sol en bois brun, une cheminée standard et un manteau de cheminée en plâtre.
Exemple d'une grande salle à manger ouverte sur le salon moderne avec un mur blanc, un sol en bois brun, une cheminée standard et un manteau de cheminée en plâtre.

Cette photo montre une salle à manger ouverte sur le salon chic de taille moyenne avec un mur beige, un sol en carrelage de porcelaine, un sol blanc, un plafond décaissé et du lambris.

Aménagement d'une grande salle à manger ouverte sur le salon moderne avec un mur blanc, un sol en bois brun, une cheminée ribbon, un manteau de cheminée en pierre et un sol marron.
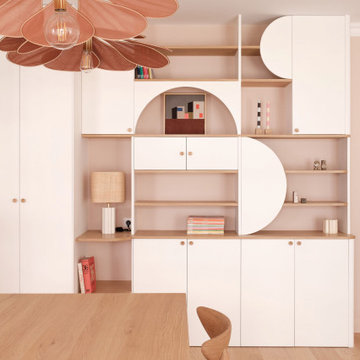
Idées déco pour une salle à manger ouverte sur le salon contemporaine de taille moyenne avec un mur blanc et parquet clair.

Idées déco pour une grande salle à manger méditerranéenne avec un mur blanc, un sol en travertin, une cheminée standard, un manteau de cheminée en pierre, un sol beige et poutres apparentes.
Idées déco de salles à manger ouvertes sur le salon
6