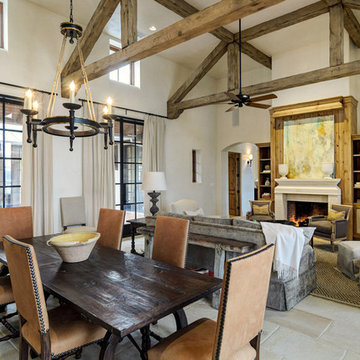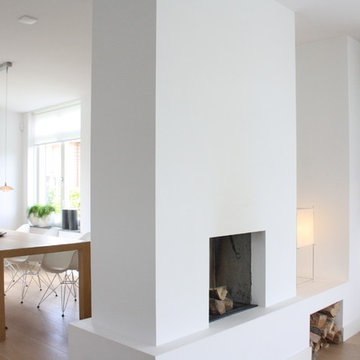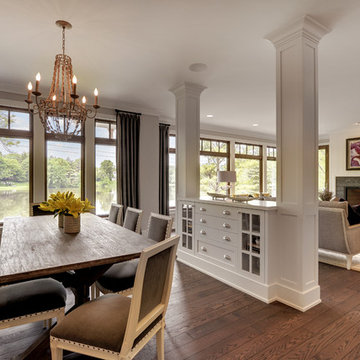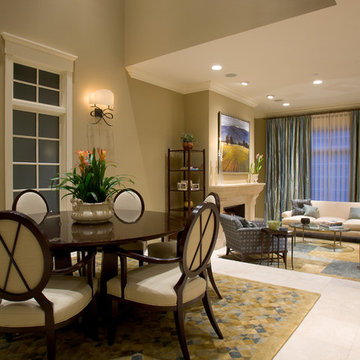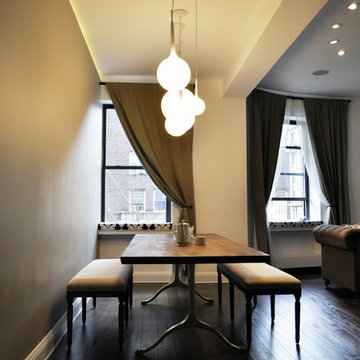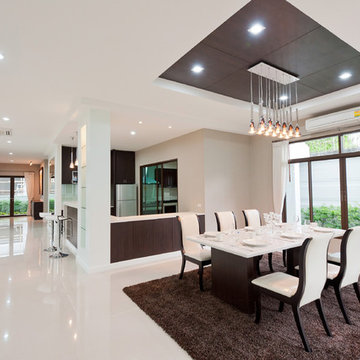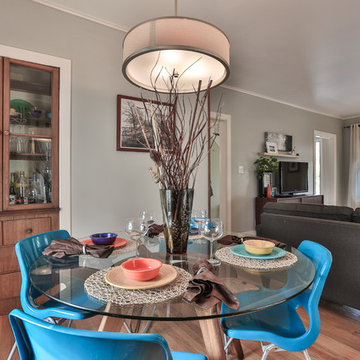Idées déco de salles à manger ouvertes sur le salon
Trier par :
Budget
Trier par:Populaires du jour
41 - 60 sur 141 photos
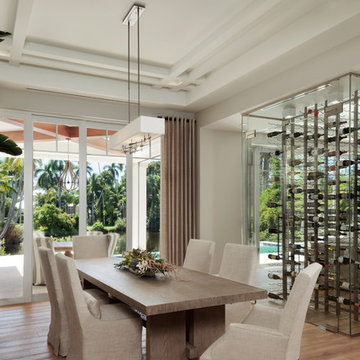
Réalisation d'une salle à manger marine avec aucune cheminée et parquet clair.
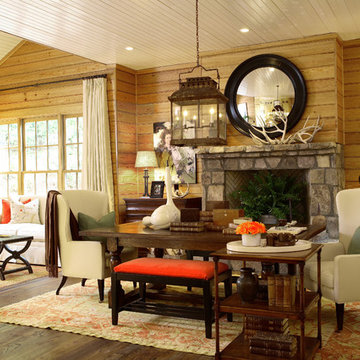
A mountain house dining room designed by Robert Brown in Cashiers, North Carolina.
Cette image montre une salle à manger traditionnelle.
Cette image montre une salle à manger traditionnelle.
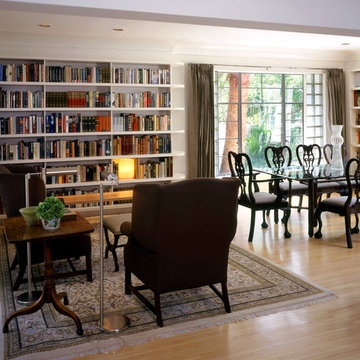
Cette image montre une salle à manger traditionnelle.
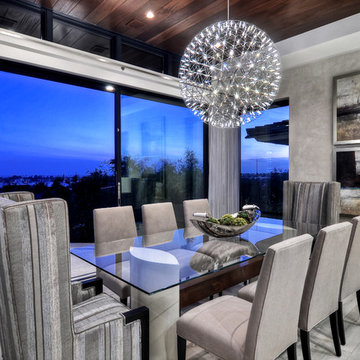
Neutral shades of gray and tan create a peaceful, relaxing place to dine while enjoying the spectacular coastal view beyond slide-away glass doors. The glass dining table is surrounded by solid, armless upholstered chairs with striped armed chairs on each end. A sphere shaped chandelier pops against the planked mahogany wood ceiling.
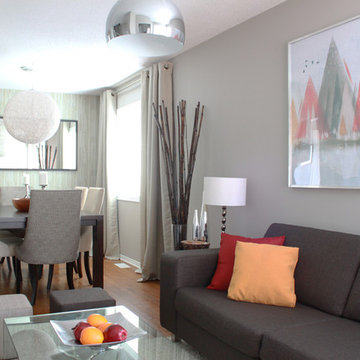
We are a young newly wed couple who decided to ask for cash gifts at our wedding so we could decorate our new digs. We received the keys the morning after becoming Mr & Mrs Leclair, and to this day we have yet to take a honeymoon. Both of us had a brewing passion for modern interior decorating that needed to be fulfilled. Our previous 1 bedroom apartment was a great warm up but the real challenge was ahead. We received generous gifts to get us started but after the wedding, closing costs and a few unexpected costs we were left with a fairly conservative budget to work with.
First up was painting. None of the existing loud colours in the house were really to our liking. So started the giant task of painting every single wall in the house. Oh, and throw the garage and front entrance doors in there also. Thankfully Melissa works at a paint store so we were able to receive a few free cans and some really good deals on others. Quick shout out to Benjamin Moore and Pittsburgh Paints reps. After accomplishing this feat (with the help of family & friends) we decided a few walls needed some punch. A little wallpaper you say? Why not.
Next up was lighting. Most of the fixtures were out of date or not giving us the desired effects. With the help of our handy uncle Rob, we changed every single fixture in the house and out. A few have actually been changed twice. Always a learning curb, right? We splurged on a few pendants from specialized shops but most have been big box store purchases to keep us on budget. Don’t worry, when we strike it rich we’ll have Moooi pendants galore.
After the hard (wasn’t that bad) labor came time to pick furniture pieces to fill out the house. We had ordered most of the big ticket items before the move but we still needed to find the filler pieces. Had a great time driving around town and meeting local shop owners. After most of the furniture shopping was complete we had next to nothing left over for art and a lot of empty walls needed some love. Most of the art in the house are pictures we took ourselves, had printed locally and mounted in Ikea frames. We also headed down to the local art supply store and bought a few canvases on sale. Using left over house paint we created some large bold abstract pieces.
A year has now passed since we first got the keys and we’re, mostly done. Being home owners now, we also realized that we’ll never actually be done. There’s always something to improve upon. Melissa’s office hung in the balance of our undecided minds but after a recent retro chair purchase we’ve been re-inspired. That room is coming along nicely and we should have pictures up shortly. Most of what we’ve done are cosmetic changes. We still plan on upgrading the kitchen, upstairs bath and replacing the old carpets for some swanky hardwood floors. All in due time.
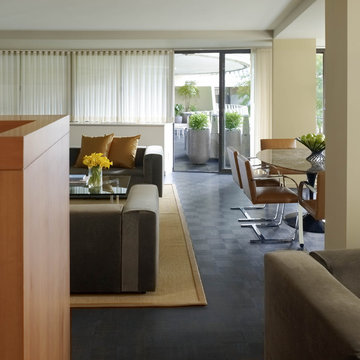
Excerpted from Washington Home & Design Magazine, Jan/Feb 2012
Full Potential
Once ridiculed as “antipasto on the Potomac,” the Watergate complex designed by Italian architect Luigi Moretti has become one of Washington’s most respectable addresses. But its curvaceous 1960s architecture still poses design challenges for residents seeking to transform their outdated apartments for contemporary living.
Inside, the living area now extends from the terrace door to the kitchen and an adjoining nook for watching TV. The rear wall of the kitchen isn’t tiled or painted, but covered in boards made of recycled wood fiber, fly ash and cement. A row of fir cabinets stands out against the gray panels and white-lacquered drawers under the Corian countertops add more contrast. “I now enjoy cooking so much more,” says the homeowner. “The previous kitchen had very little counter space and storage, and very little connection to the rest of the apartment.”
“A neutral color scheme allows sculptural objects, in this case iconic furniture, and artwork to stand out,” says Santalla. “An element of contrast, such as a tone or a texture, adds richness to the palette.”
In the master bedroom, Santalla designed the bed frame with attached nightstands and upholstered the adjacent wall to create an oversized headboard. He created a television stand on the adjacent wall that allows the screen to swivel so it can be viewed from the bed or terrace.
Of all the renovation challenges facing the couple, one of the most problematic was deciding what to do with the original parquet floors in the living space. Santalla came up with the idea of staining the existing wood and extending the same dark tone to the terrace floor.
“Now the indoor and outdoor parts of the apartment are integrated to create an almost seamless space,” says the homeowner. “The design succeeds in realizing the promise of what the Watergate can be.”
Project completed in collaboration with Treacy & Eagleburger.
Photography by Alan Karchmer
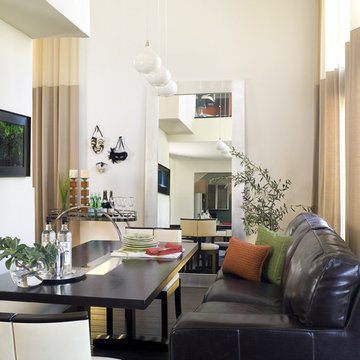
loridennis.com interior design and kenhayden.com photo
colorful loft in los angeles
Aménagement d'une salle à manger moderne avec un mur blanc.
Aménagement d'une salle à manger moderne avec un mur blanc.
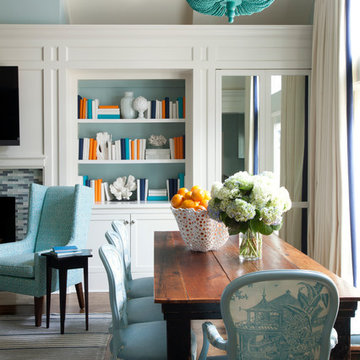
Catalonia Chandelier Shine by S.H.O., walls are in Tidewater by Sherwin-Williams. Photography by Nancy Nolan
Exemple d'une grande salle à manger chic avec un mur bleu, parquet foncé, une cheminée standard et un manteau de cheminée en carrelage.
Exemple d'une grande salle à manger chic avec un mur bleu, parquet foncé, une cheminée standard et un manteau de cheminée en carrelage.
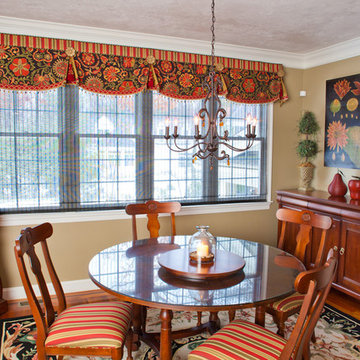
Custom window treatments and decorative accessories by KH Window Fashions, Inc.
Idées déco pour une salle à manger ouverte sur le salon classique de taille moyenne avec un mur beige, un sol en bois brun, aucune cheminée et un sol marron.
Idées déco pour une salle à manger ouverte sur le salon classique de taille moyenne avec un mur beige, un sol en bois brun, aucune cheminée et un sol marron.
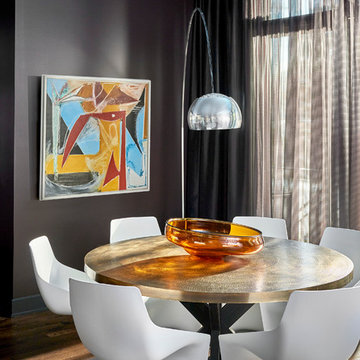
Comfortable modern seating surround a 60" round dining table clad in antique brass, set off with lighting from an Arco Floor Lamp.
Tony Soluri Photography
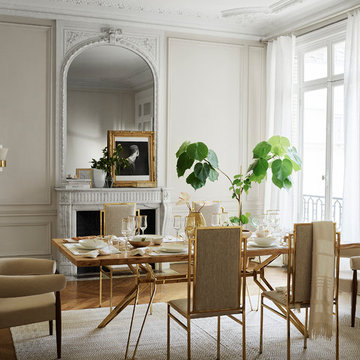
François Halard
Réalisation d'une grande salle à manger tradition avec un mur blanc, parquet foncé, une cheminée standard, un manteau de cheminée en pierre et éclairage.
Réalisation d'une grande salle à manger tradition avec un mur blanc, parquet foncé, une cheminée standard, un manteau de cheminée en pierre et éclairage.
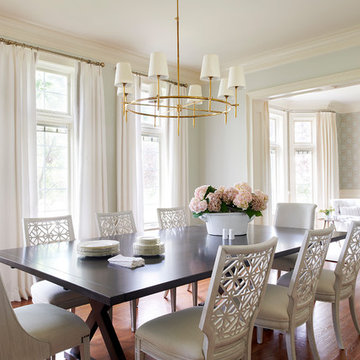
Aménagement d'une salle à manger ouverte sur le salon classique avec un mur bleu, un sol en bois brun et aucune cheminée.
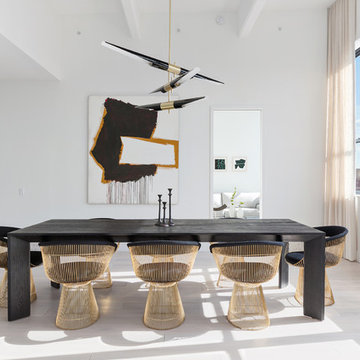
Inspiration pour une salle à manger design avec un mur blanc, parquet clair, aucune cheminée et un sol beige.
Idées déco de salles à manger ouvertes sur le salon
3
