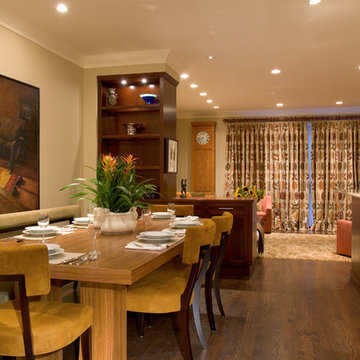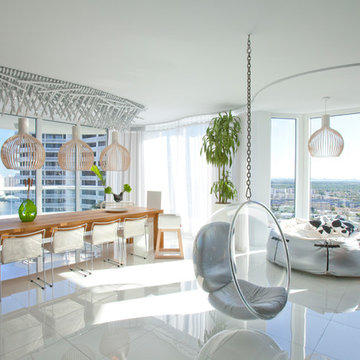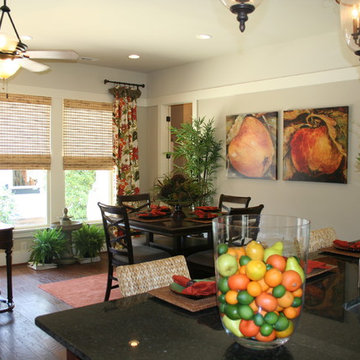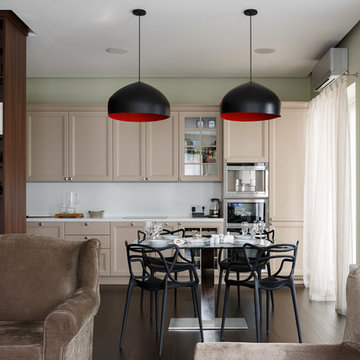Idées déco de salles à manger ouvertes sur le salon
Trier par :
Budget
Trier par:Populaires du jour
61 - 80 sur 141 photos
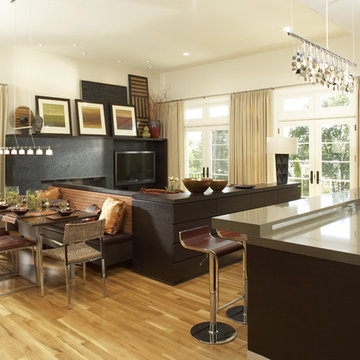
KSID Studio used an imaginative approach to design a room for a visionary client with a large family. The room’s size, combined with the client’s request that it serve multiple functions, created a difficult design dilemma. We had to design the room in a way that turned a small space into one where the client could enjoy a variety of family activities. Our unique seating solutions, resulted in a fabulous room and a functional hub for an active and creative family.
Karen Melvin photography
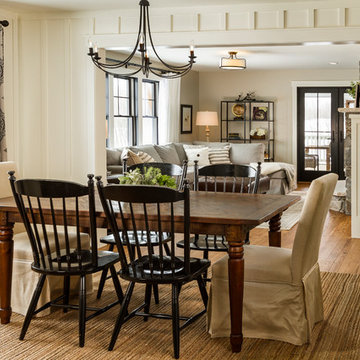
Seth Benn Photography
Idées déco pour une salle à manger campagne avec un mur blanc, un sol en bois brun et éclairage.
Idées déco pour une salle à manger campagne avec un mur blanc, un sol en bois brun et éclairage.
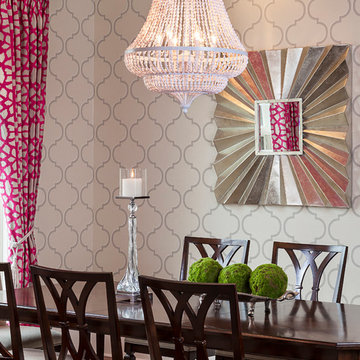
Bring the drama with hot pink! This homeowner loves how happy pink makes her home. The bold color choice is balanced with a sophisticated gray and white.
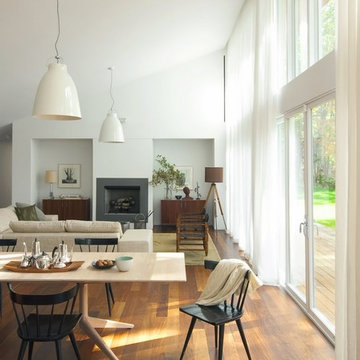
Josh McHugh
Idée de décoration pour une salle à manger bohème avec un sol marron et éclairage.
Idée de décoration pour une salle à manger bohème avec un sol marron et éclairage.
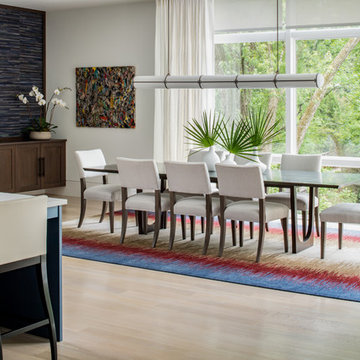
Exemple d'une salle à manger tendance avec un mur blanc, parquet clair, aucune cheminée et un sol beige.
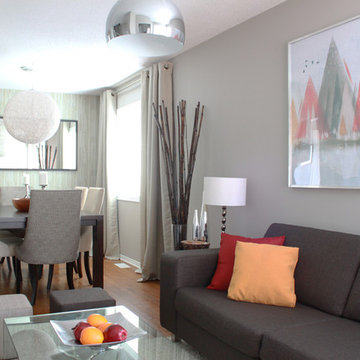
We are a young newly wed couple who decided to ask for cash gifts at our wedding so we could decorate our new digs. We received the keys the morning after becoming Mr & Mrs Leclair, and to this day we have yet to take a honeymoon. Both of us had a brewing passion for modern interior decorating that needed to be fulfilled. Our previous 1 bedroom apartment was a great warm up but the real challenge was ahead. We received generous gifts to get us started but after the wedding, closing costs and a few unexpected costs we were left with a fairly conservative budget to work with.
First up was painting. None of the existing loud colours in the house were really to our liking. So started the giant task of painting every single wall in the house. Oh, and throw the garage and front entrance doors in there also. Thankfully Melissa works at a paint store so we were able to receive a few free cans and some really good deals on others. Quick shout out to Benjamin Moore and Pittsburgh Paints reps. After accomplishing this feat (with the help of family & friends) we decided a few walls needed some punch. A little wallpaper you say? Why not.
Next up was lighting. Most of the fixtures were out of date or not giving us the desired effects. With the help of our handy uncle Rob, we changed every single fixture in the house and out. A few have actually been changed twice. Always a learning curb, right? We splurged on a few pendants from specialized shops but most have been big box store purchases to keep us on budget. Don’t worry, when we strike it rich we’ll have Moooi pendants galore.
After the hard (wasn’t that bad) labor came time to pick furniture pieces to fill out the house. We had ordered most of the big ticket items before the move but we still needed to find the filler pieces. Had a great time driving around town and meeting local shop owners. After most of the furniture shopping was complete we had next to nothing left over for art and a lot of empty walls needed some love. Most of the art in the house are pictures we took ourselves, had printed locally and mounted in Ikea frames. We also headed down to the local art supply store and bought a few canvases on sale. Using left over house paint we created some large bold abstract pieces.
A year has now passed since we first got the keys and we’re, mostly done. Being home owners now, we also realized that we’ll never actually be done. There’s always something to improve upon. Melissa’s office hung in the balance of our undecided minds but after a recent retro chair purchase we’ve been re-inspired. That room is coming along nicely and we should have pictures up shortly. Most of what we’ve done are cosmetic changes. We still plan on upgrading the kitchen, upstairs bath and replacing the old carpets for some swanky hardwood floors. All in due time.
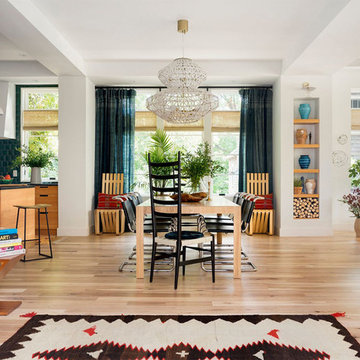
Architect: Charlie & Co. | Builder: Detail Homes | Photographer: Spacecrafting
Inspiration pour une salle à manger bohème avec un mur blanc, parquet clair, aucune cheminée et un sol beige.
Inspiration pour une salle à manger bohème avec un mur blanc, parquet clair, aucune cheminée et un sol beige.
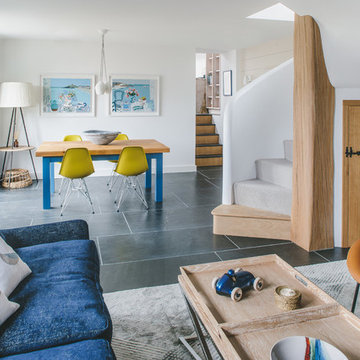
This was a lovely 19th century cottage on the outside, but the interior had been stripped of any original features. We didn't want to create a pastiche of a traditional Cornish cottage. But we incorporated an authentic feel by using local materials like Delabole Slate, local craftsmen to build the amazing feature staircase and local cabinetmakers to make the bespoke kitchen and TV storage unit. This gave the once featureless interior some personality. We had a lucky find in the concealed roof space. We found three original roof trusses and our talented contractor found a way of showing them off. In addition to doing the interior design, we also project managed this refurbishment.
Brett Charles Photography
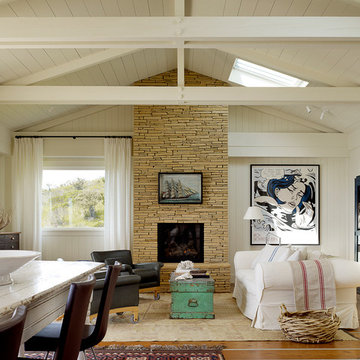
Matthew Millman
Cette image montre une grande salle à manger marine avec un mur blanc, un sol en bois brun, une cheminée standard, un manteau de cheminée en pierre et un sol marron.
Cette image montre une grande salle à manger marine avec un mur blanc, un sol en bois brun, une cheminée standard, un manteau de cheminée en pierre et un sol marron.
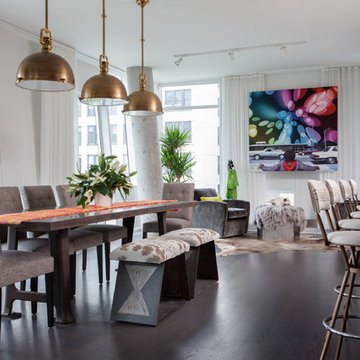
Sheer ripple fold curtains installation in NYC. Construction project done by http://www.wellbuiltco.com/
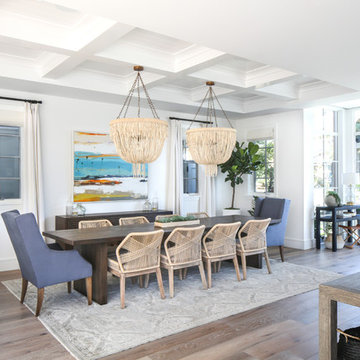
Chad Mellon
Aménagement d'une salle à manger bord de mer avec un mur blanc et parquet clair.
Aménagement d'une salle à manger bord de mer avec un mur blanc et parquet clair.
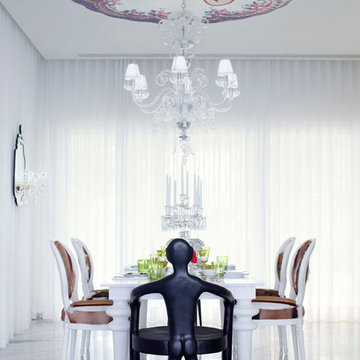
Francis Amiand
Idées déco pour une grande salle à manger ouverte sur le salon contemporaine avec aucune cheminée, un mur blanc et un sol en marbre.
Idées déco pour une grande salle à manger ouverte sur le salon contemporaine avec aucune cheminée, un mur blanc et un sol en marbre.
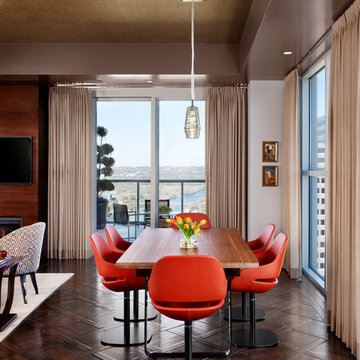
Idées déco pour une salle à manger rétro avec un mur blanc, parquet foncé, aucune cheminée et un sol marron.
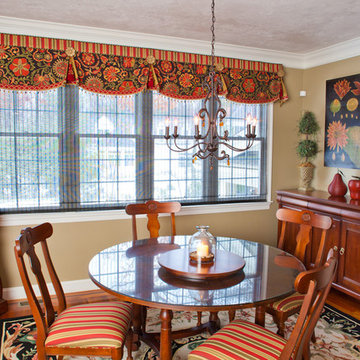
Custom window treatments and decorative accessories by KH Window Fashions, Inc.
Idées déco pour une salle à manger ouverte sur le salon classique de taille moyenne avec un mur beige, un sol en bois brun, aucune cheminée et un sol marron.
Idées déco pour une salle à manger ouverte sur le salon classique de taille moyenne avec un mur beige, un sol en bois brun, aucune cheminée et un sol marron.
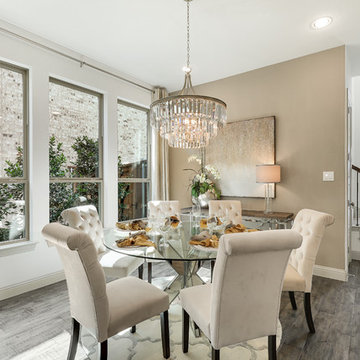
Idée de décoration pour une grande salle à manger tradition avec parquet foncé, un mur beige et éclairage.
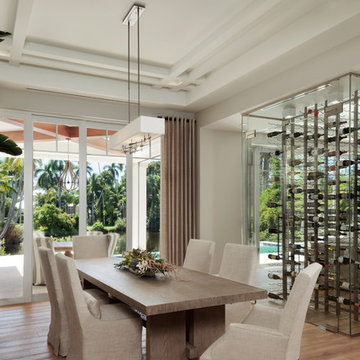
Réalisation d'une salle à manger marine avec aucune cheminée et parquet clair.
Idées déco de salles à manger ouvertes sur le salon
4
