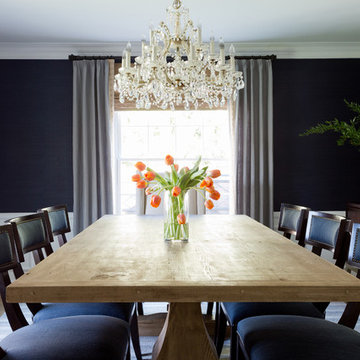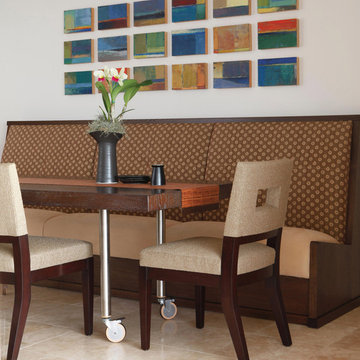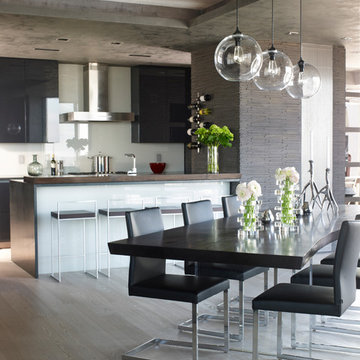Idées déco de salles à manger
Trier par:Populaires du jour
181 - 200 sur 751 photos
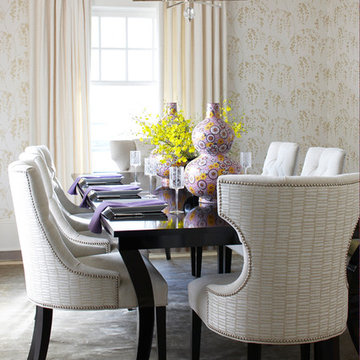
A relaxed beach side cottage.
Photos by Michael Partenio
Cette image montre une salle à manger marine avec moquette.
Cette image montre une salle à manger marine avec moquette.
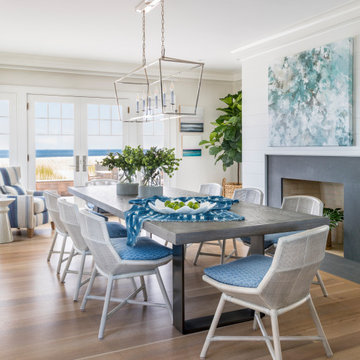
Réalisation d'une salle à manger ouverte sur le salon marine avec un mur blanc, parquet clair et une cheminée standard.
Trouvez le bon professionnel près de chez vous
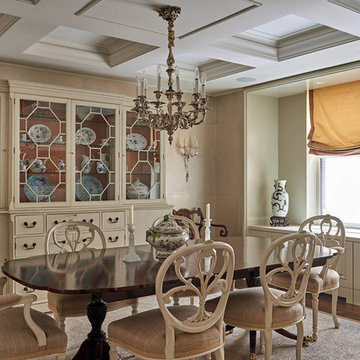
Inspiration pour une salle à manger ouverte sur la cuisine traditionnelle de taille moyenne avec un mur beige, parquet foncé, aucune cheminée et un sol marron.
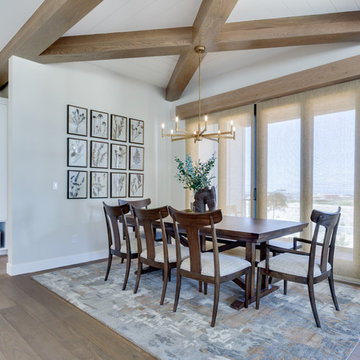
Interior Designer: Simons Design Studio
Builder: Magleby Construction
Photography: Allison Niccum
Aménagement d'une salle à manger ouverte sur le salon campagne avec un mur beige, parquet clair et aucune cheminée.
Aménagement d'une salle à manger ouverte sur le salon campagne avec un mur beige, parquet clair et aucune cheminée.
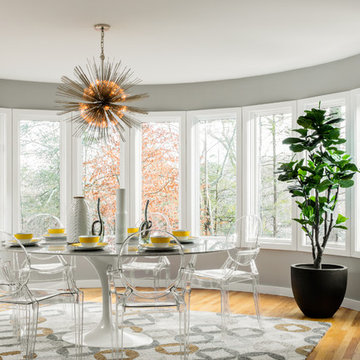
When an international client moved from Brazil to Stamford, Connecticut, they reached out to Decor Aid, and asked for our help in modernizing a recently purchased suburban home. The client felt that the house was too “cookie-cutter,” and wanted to transform their space into a highly individualized home for their energetic family of four.
In addition to giving the house a more updated and modern feel, the client wanted to use the interior design as an opportunity to segment and demarcate each area of the home. They requested that the downstairs area be transformed into a media room, where the whole family could hang out together. Both of the parents work from home, and so their office spaces had to be sequestered from the rest of the house, but conceived without any disruptive design elements. And as the husband is a photographer, he wanted to put his own artwork on display. So the furniture that we sourced had to balance the more traditional elements of the house, while also feeling cohesive with the husband’s bold, graphic, contemporary style of photography.
The first step in transforming this house was repainting the interior and exterior, which were originally done in outdated beige and taupe colors. To set the tone for a classically modern design scheme, we painted the exterior a charcoal grey, with a white trim, and repainted the door a crimson red. The home offices were placed in a quiet corner of the house, and outfitted with a similar color palette: grey walls, a white trim, and red accents, for a seamless transition between work space and home life.
The house is situated on the edge of a Connecticut forest, with clusters of maple, birch, and hemlock trees lining the property. So we installed white window treatments, to accentuate the natural surroundings, and to highlight the angular architecture of the home.
In the entryway, a bold, graphic print, and a thick-pile sheepskin rug set the tone for this modern, yet comfortable home. While the formal room was conceived with a high-contrast neutral palette and angular, contemporary furniture, the downstairs media area includes a spiral staircase, comfortable furniture, and patterned accent pillows, which creates a more relaxed atmosphere. Equipped with a television, a fully-stocked bar, and a variety of table games, the downstairs media area has something for everyone in this energetic young family.
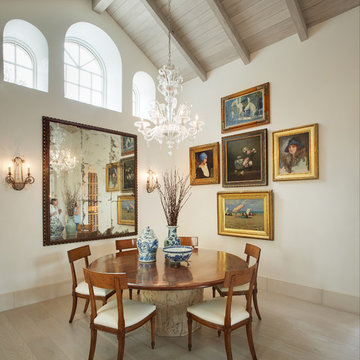
Cette photo montre une salle à manger méditerranéenne avec un mur blanc, parquet clair, aucune cheminée et un sol beige.
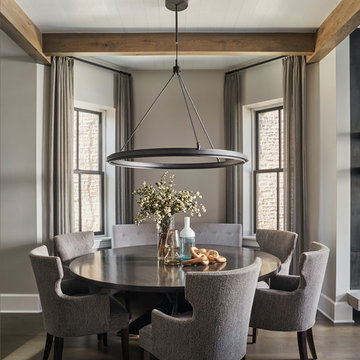
Mike Schwartz
Cette photo montre une grande salle à manger tendance avec un mur gris, parquet foncé, un sol marron et aucune cheminée.
Cette photo montre une grande salle à manger tendance avec un mur gris, parquet foncé, un sol marron et aucune cheminée.
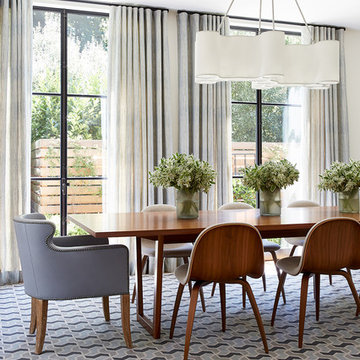
Photography by John Merkl
Exemple d'une grande rideau de salle à manger chic avec moquette, un sol multicolore, un mur beige et aucune cheminée.
Exemple d'une grande rideau de salle à manger chic avec moquette, un sol multicolore, un mur beige et aucune cheminée.
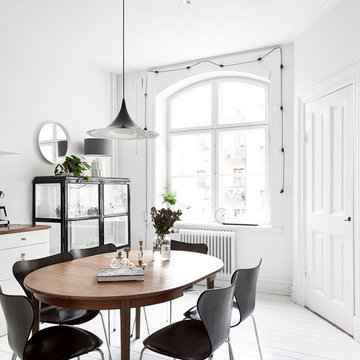
Anders Bergstedt
Cette photo montre une salle à manger scandinave fermée et de taille moyenne avec un mur blanc, parquet peint et aucune cheminée.
Cette photo montre une salle à manger scandinave fermée et de taille moyenne avec un mur blanc, parquet peint et aucune cheminée.
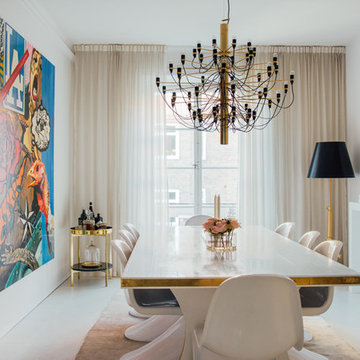
Nadja Endler © Houzz 2016
Inspiration pour une salle à manger traditionnelle fermée et de taille moyenne avec un mur blanc et aucune cheminée.
Inspiration pour une salle à manger traditionnelle fermée et de taille moyenne avec un mur blanc et aucune cheminée.
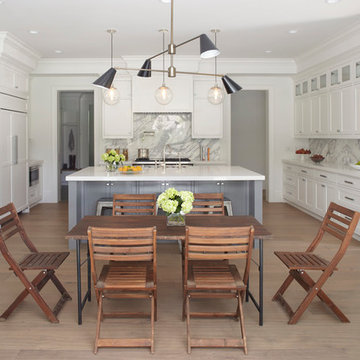
Kibbey Muffy
Réalisation d'une salle à manger ouverte sur la cuisine tradition avec un mur blanc et parquet clair.
Réalisation d'une salle à manger ouverte sur la cuisine tradition avec un mur blanc et parquet clair.
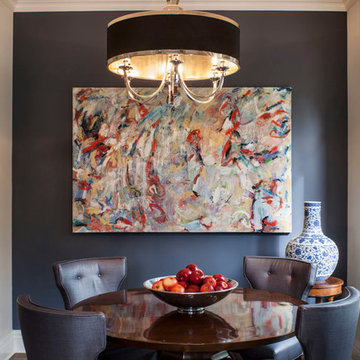
Pasadena Transitional Style Italian Revival Breakfast Room designed by On Madison. Photographed by Grey Crawford.
Idées déco pour une salle à manger classique fermée et de taille moyenne avec un mur noir et aucune cheminée.
Idées déco pour une salle à manger classique fermée et de taille moyenne avec un mur noir et aucune cheminée.
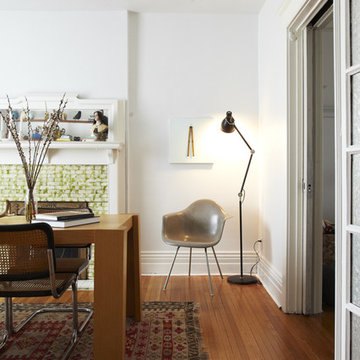
Kristin Sjaarda
Idées déco pour une salle à manger scandinave avec un mur blanc, un sol en bois brun, un manteau de cheminée en carrelage, une cheminée standard et éclairage.
Idées déco pour une salle à manger scandinave avec un mur blanc, un sol en bois brun, un manteau de cheminée en carrelage, une cheminée standard et éclairage.
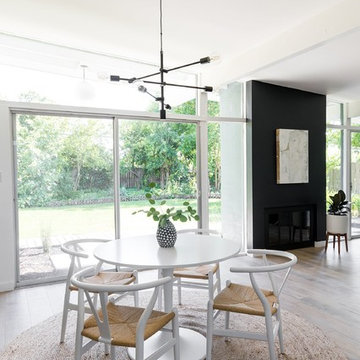
kitchen table, white table, ikea table, wishbone chairs, white chairs, west elm chandelier, black chandelier, black fireplace, jute rug
Réalisation d'une salle à manger vintage avec un mur noir, aucune cheminée, un sol beige et parquet clair.
Réalisation d'une salle à manger vintage avec un mur noir, aucune cheminée, un sol beige et parquet clair.
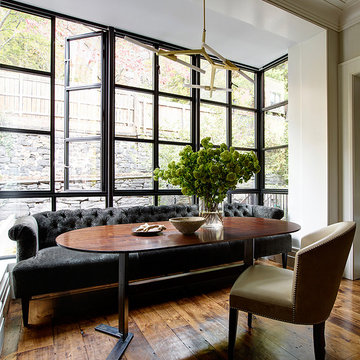
Photography by Richard Powers, with styling by Anita Sarsidi
Cette image montre une salle à manger traditionnelle de taille moyenne avec parquet foncé, un sol marron, un mur blanc et aucune cheminée.
Cette image montre une salle à manger traditionnelle de taille moyenne avec parquet foncé, un sol marron, un mur blanc et aucune cheminée.
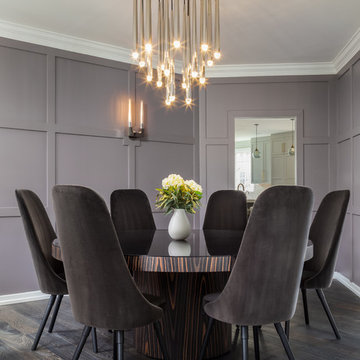
Aménagement d'une grande salle à manger classique fermée avec un mur gris, parquet foncé et aucune cheminée.
Idées déco de salles à manger
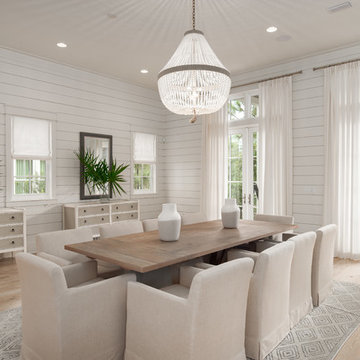
A coastal dining space with an elegant chandelier and upholstered dining chairs. The wall consists of shiplap, mirrors, with light and airy drapes.
Réalisation d'une salle à manger marine avec un mur blanc, parquet clair, aucune cheminée et un sol beige.
Réalisation d'une salle à manger marine avec un mur blanc, parquet clair, aucune cheminée et un sol beige.
10
