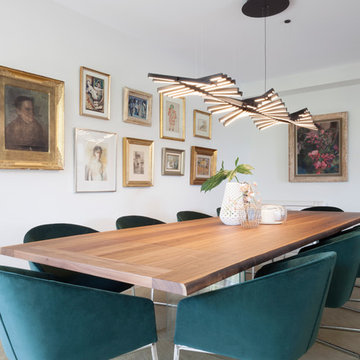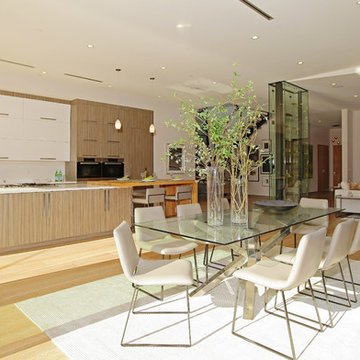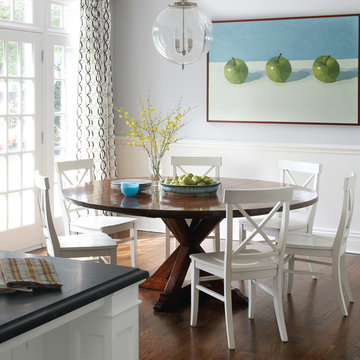Idées déco de salles à manger
Trier par :
Budget
Trier par:Populaires du jour
121 - 140 sur 751 photos
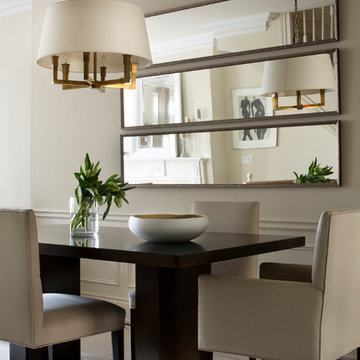
Stacy Vazquez-Abrams
Cette image montre une salle à manger traditionnelle avec un mur beige et un sol beige.
Cette image montre une salle à manger traditionnelle avec un mur beige et un sol beige.
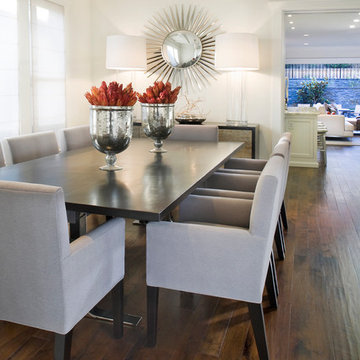
Idée de décoration pour une salle à manger design avec un mur blanc, parquet foncé et éclairage.
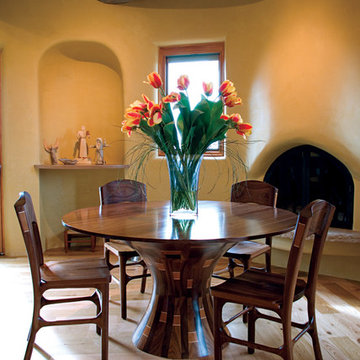
Exemple d'une salle à manger sud-ouest américain avec un mur beige, une cheminée d'angle et parquet clair.
Trouvez le bon professionnel près de chez vous
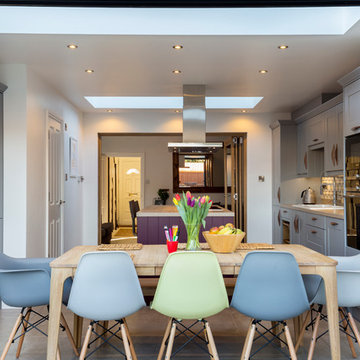
Chris Snook
Inspiration pour une grande salle à manger ouverte sur la cuisine traditionnelle avec un mur blanc et aucune cheminée.
Inspiration pour une grande salle à manger ouverte sur la cuisine traditionnelle avec un mur blanc et aucune cheminée.
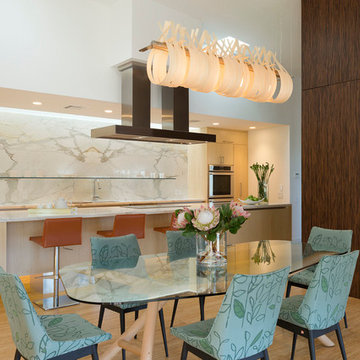
Modern Kitchen with classic marble backsplash with Eco-wood cabinetry and Stranded Bamboo Flooring.
Photo by: Paul Bardagjy
Exemple d'une salle à manger ouverte sur le salon moderne avec parquet clair.
Exemple d'une salle à manger ouverte sur le salon moderne avec parquet clair.
Rechargez la page pour ne plus voir cette annonce spécifique

Formal dining room: This light-drenched dining room in suburban New Jersery was transformed into a serene and comfortable space, with both luxurious elements and livability for families. Moody grasscloth wallpaper lines the entire room above the wainscoting and two aged brass lantern pendants line up with the tall windows. We added linen drapery for softness with stylish wood cube finials to coordinate with the wood of the farmhouse table and chairs. We chose a distressed wood dining table with a soft texture to will hide blemishes over time, as this is a family-family space. We kept the space neutral in tone to both allow for vibrant tablescapes during large family gatherings, and to let the many textures create visual depth.
Photo Credit: Erin Coren, Curated Nest Interiors
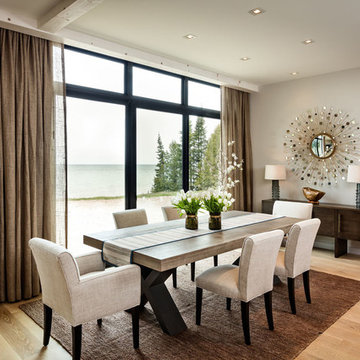
www.steinbergerphotos.com
Cette image montre une grande rideau de salle à manger design avec un mur beige, parquet clair, aucune cheminée, un sol marron et éclairage.
Cette image montre une grande rideau de salle à manger design avec un mur beige, parquet clair, aucune cheminée, un sol marron et éclairage.

Inspiration pour une petite salle à manger marine avec un mur blanc, aucune cheminée et un sol gris.
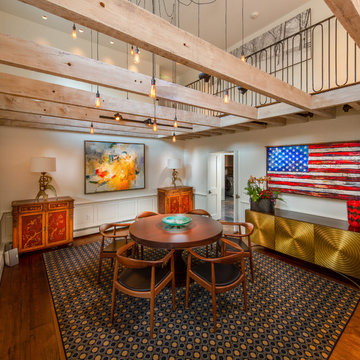
Juan Vidal Photography ( http://www.juanvidalphotography.com);
Theo Kondos IALD,LC
Lighting Design
T.Kondos Associates Inc.
theokondos@gmail.com
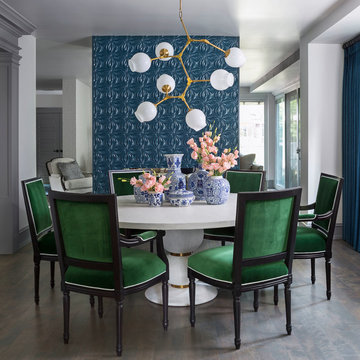
The clients wanted a formal dining room since the island in their kitchen can comfortably seat 6 people for more relaxed meals. The dining room opens up to the living room, the family room, and the front hallway.
Photo by Emily Minton Redfield
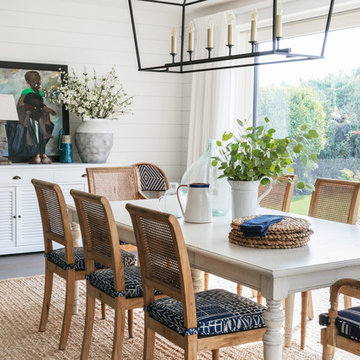
Nick George
Inspiration pour une salle à manger marine fermée et de taille moyenne avec un mur blanc, aucune cheminée, un sol gris et éclairage.
Inspiration pour une salle à manger marine fermée et de taille moyenne avec un mur blanc, aucune cheminée, un sol gris et éclairage.
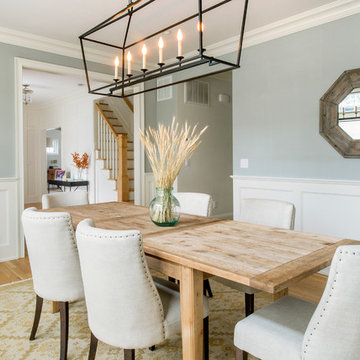
Cette photo montre une salle à manger chic fermée et de taille moyenne avec un mur gris et parquet clair.
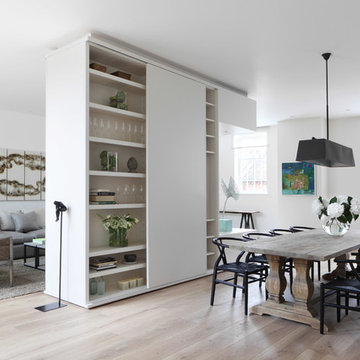
Aménagement d'une salle à manger ouverte sur le salon contemporaine avec un mur blanc et parquet clair.

David Duncan Livingston
Cette photo montre une grande salle à manger ouverte sur la cuisine bord de mer avec parquet foncé.
Cette photo montre une grande salle à manger ouverte sur la cuisine bord de mer avec parquet foncé.
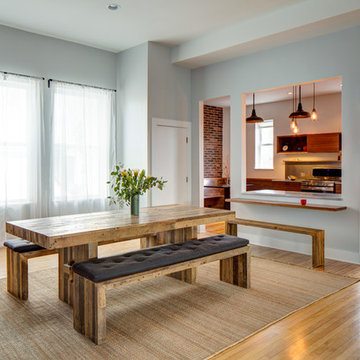
This commercial-to-residential remodel took an abandoned commercial building in southeast Portland and transformed it into an open, light-filled celebration of simplicity. Architect Elizabeth Williams of Pencil Work Studio designed the remodel of the building, which in its hundred-year life had served as nickelodeon, school, place of worship, and dance hall. The loft living space occupies the second floor, while music and rehearsal space occupies the first. After converting the building into a livable loft space, Hammer & Hand returned to remodel the existing kitchen with design by Risa Boyer Architecture.
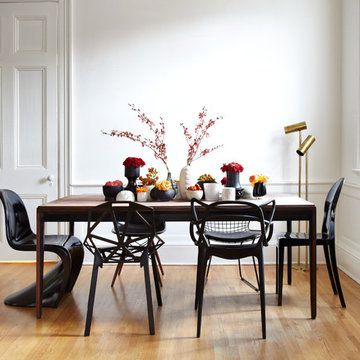
Réalisation d'une salle à manger bohème avec un mur blanc, un sol en bois brun, aucune cheminée et éclairage.
Idées déco de salles à manger
7
