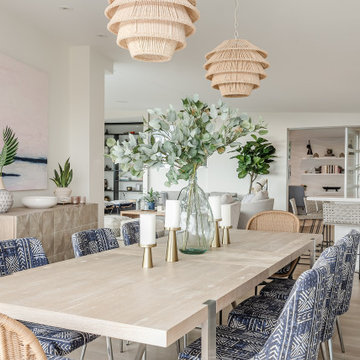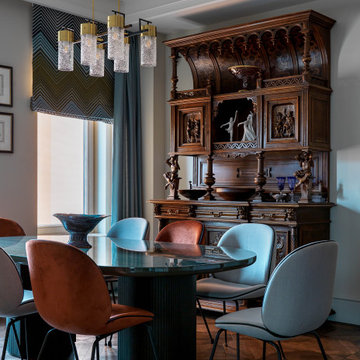Idées déco de salles à manger
Trier par :
Budget
Trier par:Populaires du jour
101 - 120 sur 73 855 photos
1 sur 3
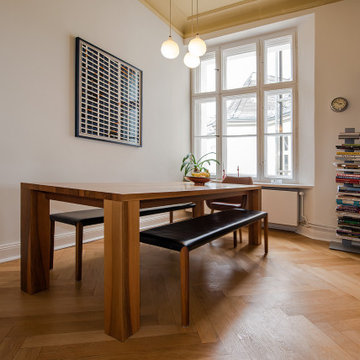
APARTMENT BERLIN VII
Eine Berliner Altbauwohnung im vollkommen neuen Gewand: Bei diesen Räumen in Schöneberg zeichnete THE INNER HOUSE für eine komplette Sanierung verantwortlich. Dazu gehörte auch, den Grundriss zu ändern: Die Küche hat ihren Platz nun als Ort für Gemeinsamkeit im ehemaligen Berliner Zimmer. Dafür gibt es ein ruhiges Schlafzimmer in den hinteren Räumen. Das Gästezimmer verfügt jetzt zudem über ein eigenes Gästebad im britischen Stil. Bei der Sanierung achtete THE INNER HOUSE darauf, stilvolle und originale Details wie Doppelkastenfenster, Türen und Beschläge sowie das Parkett zu erhalten und aufzuarbeiten. Darüber hinaus bringt ein stimmiges Farbkonzept die bereits vorhandenen Vintagestücke nun angemessen zum Strahlen.
INTERIOR DESIGN & STYLING: THE INNER HOUSE
LEISTUNGEN: Grundrissoptimierung, Elektroplanung, Badezimmerentwurf, Farbkonzept, Koordinierung Gewerke und Baubegleitung, Möbelentwurf und Möblierung
FOTOS: © THE INNER HOUSE, Fotograf: Manuel Strunz, www.manuu.eu

A whimsical English garden was the foundation and driving force for the design inspiration. A lingering garden mural wraps all the walls floor to ceiling, while a union jack wood detail adorns the existing tray ceiling, as a nod to the client’s English roots. Custom heritage blue base cabinets and antiqued white glass front uppers create a beautifully balanced built-in buffet that stretches the east wall providing display and storage for the client's extensive inherited China collection.

Modern Dining Room in an open floor plan, sits between the Living Room, Kitchen and Outdoor Patio. The modern electric fireplace wall is finished in distressed grey plaster. Modern Dining Room Furniture in Black and white is paired with a sculptural glass chandelier.

C'est dans une sublime maison de maître de Montchat, dans le 3ème arrondissement de Lyon que s'installe ce projet. Deux espaces distincts ont laissé place à un volume traversant, exploitant la grande hauteur sous plafond et permettant de profiter de la lumière naturelle tout au long de la journée. Afin d'accentuer cet effet traversant, la cuisine sur-mesure a été imaginée tout en longueur avec deux vastes linéaires qui la rende très fonctionnelle pour une famille de 5 personnes. Le regard circule désormais de la cour au jardin et la teinte des éléments de cuisine ainsi que le papier-peint font entrer la nature à l'intérieur.

Warm farmhouse kitchen nestled in the suburbs has a welcoming feel, with soft repose gray cabinets, two islands for prepping and entertaining and warm wood contrasts.

Kitchen back wall commands attention on view from Dining space - Architect: HAUS | Architecture For Modern Lifestyles - Builder: WERK | Building Modern - Photo: HAUS
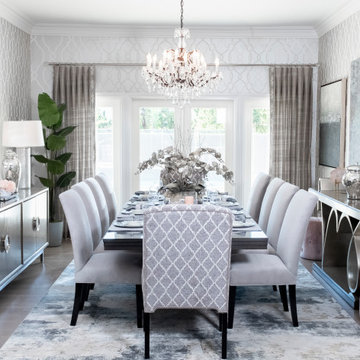
Réalisation d'une grande salle à manger design fermée avec mur métallisé, parquet clair, aucune cheminée, un plafond voûté et du papier peint.
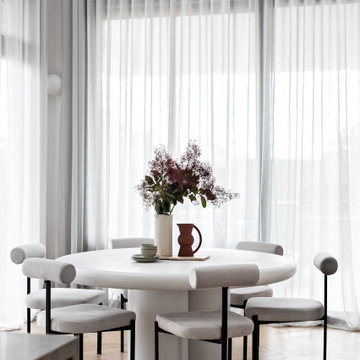
Idée de décoration pour une grande salle à manger ouverte sur le salon méditerranéenne avec un mur blanc et parquet clair.
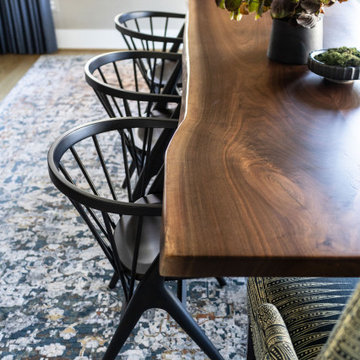
Exemple d'une grande salle à manger éclectique fermée avec un mur beige, parquet clair, un sol beige, un plafond en papier peint et du papier peint.
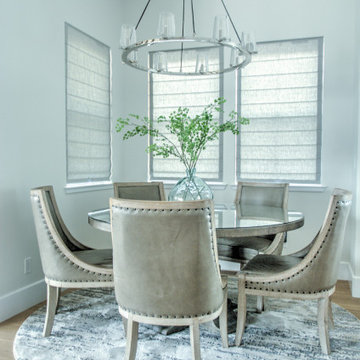
Inspiration pour une salle à manger traditionnelle de taille moyenne avec une banquette d'angle.
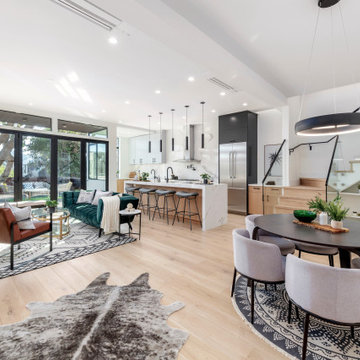
Exemple d'une salle à manger ouverte sur le salon moderne de taille moyenne avec une cheminée d'angle et un manteau de cheminée en bois.
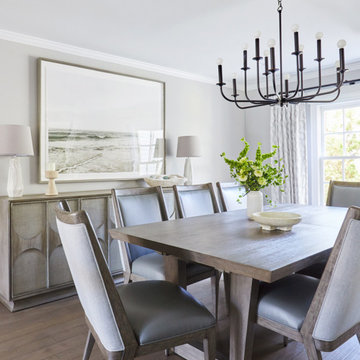
This three-story Westhampton Beach home designed for family get-togethers features a large entry and open-plan kitchen, dining, and living room. The kitchen was gut-renovated to merge seamlessly with the living room. For worry-free entertaining and clean-up, we used lots of performance fabrics and refinished the existing hardwood floors with a custom greige stain. A palette of blues, creams, and grays, with a touch of yellow, is complemented by natural materials like wicker and wood. The elegant furniture, striking decor, and statement lighting create a light and airy interior that is both sophisticated and welcoming, for beach living at its best, without the fuss!
---
Our interior design service area is all of New York City including the Upper East Side and Upper West Side, as well as the Hamptons, Scarsdale, Mamaroneck, Rye, Rye City, Edgemont, Harrison, Bronxville, and Greenwich CT.
For more about Darci Hether, see here: https://darcihether.com/
To learn more about this project, see here:
https://darcihether.com/portfolio/westhampton-beach-home-for-gatherings/
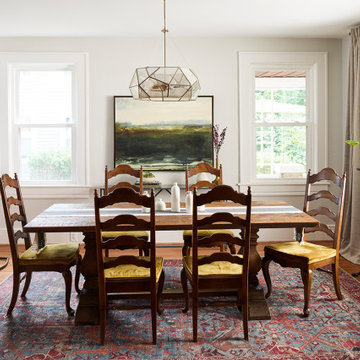
Idées déco pour une grande salle à manger ouverte sur la cuisine classique avec un mur blanc, parquet clair et un sol marron.
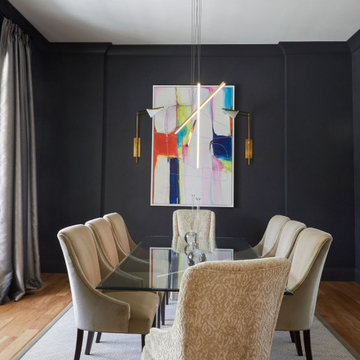
Dining room with high contrast featuring dark walls, hardwood flooring, and a glass table.
Idées déco pour une salle à manger ouverte sur la cuisine contemporaine de taille moyenne avec un mur noir et un sol en bois brun.
Idées déco pour une salle à manger ouverte sur la cuisine contemporaine de taille moyenne avec un mur noir et un sol en bois brun.
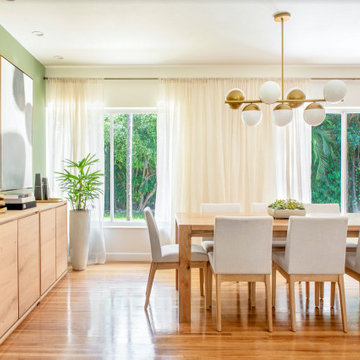
Natural, young, and elegant. Located in one of Miami's most calm and residential neighborhoods. This project is a harmonious combination between the beautiful nature surrounding the house and our client's passion for natural elements and contemporary finishes.

Built in banquette seating in open style dining. Featuring beautiful pendant light and seat upholstery with decorative scatter cushions.
Aménagement d'une petite salle à manger bord de mer avec une banquette d'angle, un mur blanc, parquet clair, un sol marron, un plafond voûté et du lambris de bois.
Aménagement d'une petite salle à manger bord de mer avec une banquette d'angle, un mur blanc, parquet clair, un sol marron, un plafond voûté et du lambris de bois.
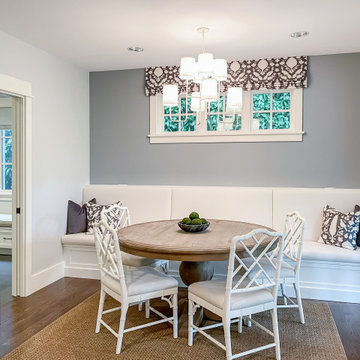
Family breakfast nook with built-in banquette
Cette image montre une grande salle à manger traditionnelle avec une banquette d'angle, un mur bleu, parquet foncé, aucune cheminée et un sol marron.
Cette image montre une grande salle à manger traditionnelle avec une banquette d'angle, un mur bleu, parquet foncé, aucune cheminée et un sol marron.

Cette image montre une grande salle à manger ouverte sur la cuisine traditionnelle avec un mur vert, parquet clair, une cheminée standard, un manteau de cheminée en bois et un plafond voûté.
Idées déco de salles à manger
6
