Idées déco de salles à manger
Trier par :
Budget
Trier par:Populaires du jour
161 - 180 sur 73 858 photos
1 sur 3
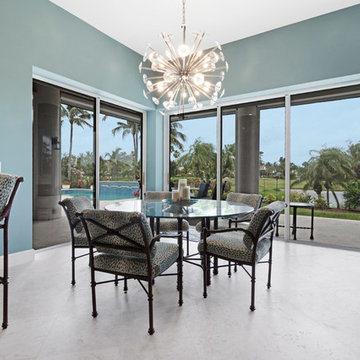
Inspiration pour une petite salle à manger ouverte sur la cuisine marine avec un mur bleu, un sol en carrelage de céramique et un sol gris.

Large Built in sideboard with glass upper cabinets to display crystal and china in the dining room. Cabinets are painted shaker doors with glass inset panels. the project was designed by David Bauer and built by Cornerstone Builders of SW FL. in Naples the client loved her round mirror and wanted to incorporate it into the project so we used it as part of the backsplash display. The built in actually made the dining room feel larger.
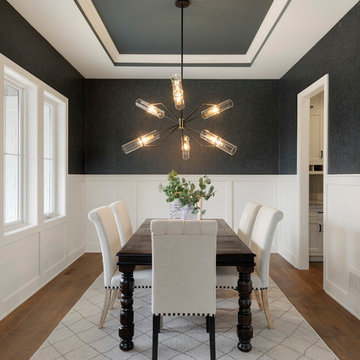
Formal dining features wainscoting, wallpaper, unique light fixture, and hardwood floors.
Inspiration pour une grande salle à manger traditionnelle fermée avec un sol en bois brun, aucune cheminée, un sol marron et un mur gris.
Inspiration pour une grande salle à manger traditionnelle fermée avec un sol en bois brun, aucune cheminée, un sol marron et un mur gris.

The kitchen is seen from the foyer and the family room. We kept it warm and comfortable while still having a bit of bling. We did an extra thick countertop on the island and a custom metal hood over the stove.
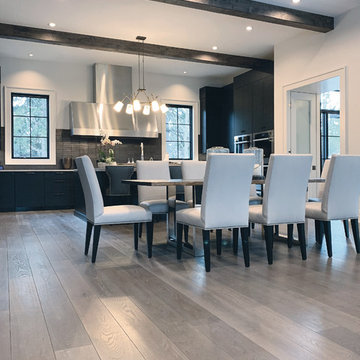
Always at the forefront of style, this Chicago Gold Coast home is no exception. Crisp lines accentuate the bold use of light and dark hues. The white cerused grey toned wood floor fortifies the contemporary impression. Floor: 7” wide-plank Vintage French Oak | Rustic Character | DutchHaus® Collection smooth surface | nano-beveled edge | color Rock | Matte Hardwax Oil. For more information please email us at: sales@signaturehardwoods.com
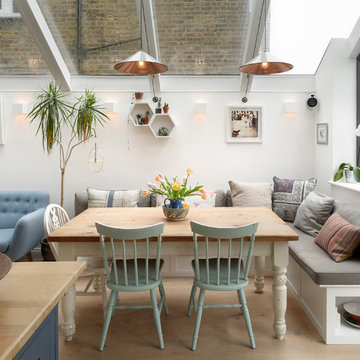
Richard Gooding
Exemple d'une grande salle à manger ouverte sur la cuisine chic avec parquet clair, un mur blanc et un sol beige.
Exemple d'une grande salle à manger ouverte sur la cuisine chic avec parquet clair, un mur blanc et un sol beige.

Formal dining room: This light-drenched dining room in suburban New Jersery was transformed into a serene and comfortable space, with both luxurious elements and livability for families. Moody grasscloth wallpaper lines the entire room above the wainscoting and two aged brass lantern pendants line up with the tall windows. We added linen drapery for softness with stylish wood cube finials to coordinate with the wood of the farmhouse table and chairs. We chose a distressed wood dining table with a soft texture to will hide blemishes over time, as this is a family-family space. We kept the space neutral in tone to both allow for vibrant tablescapes during large family gatherings, and to let the many textures create visual depth.
Photo Credit: Erin Coren, Curated Nest Interiors
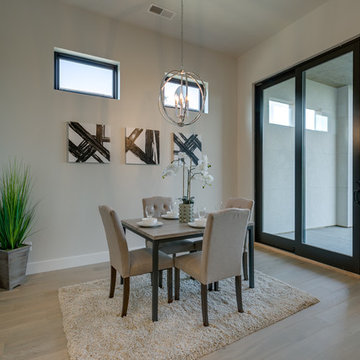
Idées déco pour une salle à manger ouverte sur le salon moderne de taille moyenne avec un mur gris, parquet clair, une cheminée ribbon, un manteau de cheminée en carrelage et un sol beige.
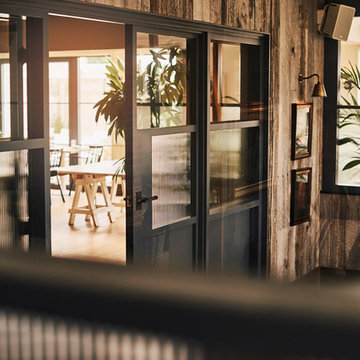
When closed, the doors give complete privacy thanks the the fluted glass, yet let in ample light and ambience through the high level clear panel.
Idée de décoration pour une grande salle à manger ouverte sur le salon design avec un mur gris, un sol en bois brun et un sol marron.
Idée de décoration pour une grande salle à manger ouverte sur le salon design avec un mur gris, un sol en bois brun et un sol marron.
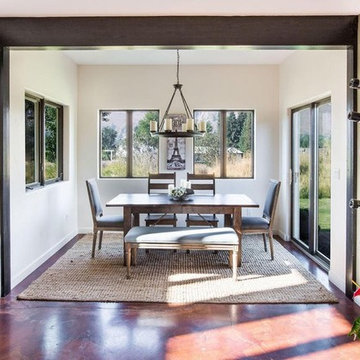
Warm farm style kitchen gives way to welcoming dining room with natural light and stained concrete floors.
Réalisation d'une salle à manger ouverte sur la cuisine champêtre avec un mur blanc, sol en béton ciré, un sol marron et poutres apparentes.
Réalisation d'une salle à manger ouverte sur la cuisine champêtre avec un mur blanc, sol en béton ciré, un sol marron et poutres apparentes.

This sun-filled tiny home features a thoughtfully designed layout with natural flow past a small front porch through the front sliding door and into a lovely living room with tall ceilings and lots of storage.
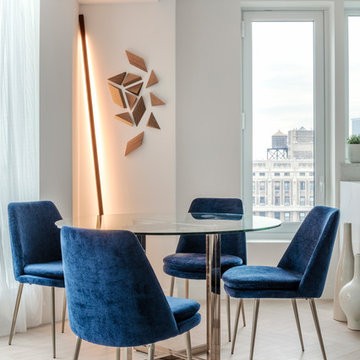
Kris Tamborello
Cette photo montre une salle à manger scandinave de taille moyenne avec un mur blanc, parquet clair et un sol beige.
Cette photo montre une salle à manger scandinave de taille moyenne avec un mur blanc, parquet clair et un sol beige.
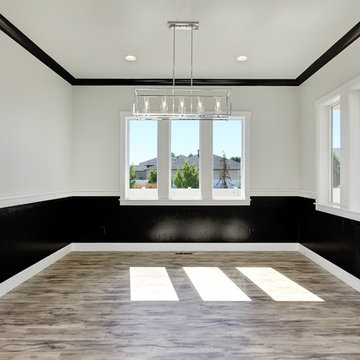
Aménagement d'une grande salle à manger campagne fermée avec un mur noir, un sol en vinyl, aucune cheminée et un sol marron.

Aménagement d'une grande salle à manger contemporaine fermée avec un mur blanc, parquet clair, un sol beige et aucune cheminée.
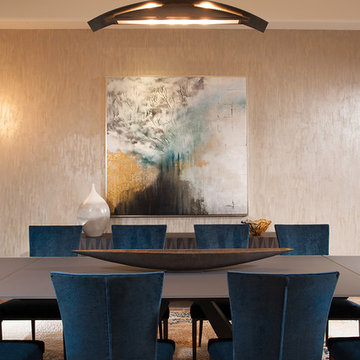
Inspiration pour une salle à manger minimaliste fermée et de taille moyenne avec un mur gris, un sol en travertin, aucune cheminée et un sol beige.
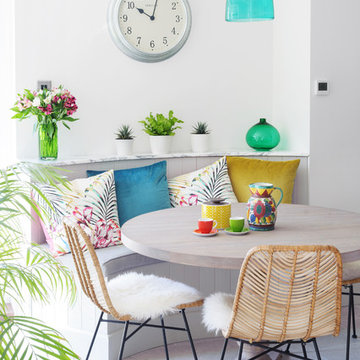
Janet Penny
Exemple d'une salle à manger ouverte sur la cuisine chic de taille moyenne avec un sol en carrelage de porcelaine, un sol gris et un mur blanc.
Exemple d'une salle à manger ouverte sur la cuisine chic de taille moyenne avec un sol en carrelage de porcelaine, un sol gris et un mur blanc.
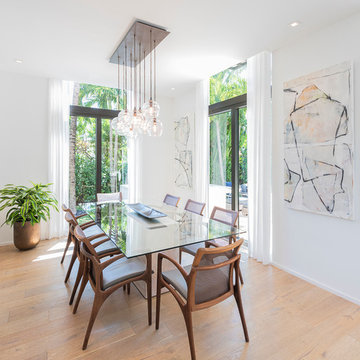
Photos: Jeffrey A McDonald
Cette photo montre une salle à manger moderne de taille moyenne.
Cette photo montre une salle à manger moderne de taille moyenne.

The best of the past and present meet in this distinguished design. Custom craftsmanship and distinctive detailing give this lakefront residence its vintage flavor while an open and light-filled floor plan clearly mark it as contemporary. With its interesting shingled roof lines, abundant windows with decorative brackets and welcoming porch, the exterior takes in surrounding views while the interior meets and exceeds contemporary expectations of ease and comfort. The main level features almost 3,000 square feet of open living, from the charming entry with multiple window seats and built-in benches to the central 15 by 22-foot kitchen, 22 by 18-foot living room with fireplace and adjacent dining and a relaxing, almost 300-square-foot screened-in porch. Nearby is a private sitting room and a 14 by 15-foot master bedroom with built-ins and a spa-style double-sink bath with a beautiful barrel-vaulted ceiling. The main level also includes a work room and first floor laundry, while the 2,165-square-foot second level includes three bedroom suites, a loft and a separate 966-square-foot guest quarters with private living area, kitchen and bedroom. Rounding out the offerings is the 1,960-square-foot lower level, where you can rest and recuperate in the sauna after a workout in your nearby exercise room. Also featured is a 21 by 18-family room, a 14 by 17-square-foot home theater, and an 11 by 12-foot guest bedroom suite.
Photography: Ashley Avila Photography & Fulview Builder: J. Peterson Homes Interior Design: Vision Interiors by Visbeen
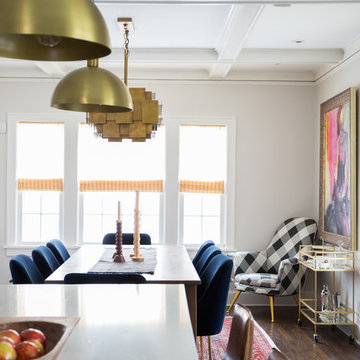
Photo: Jessica Cain © 2018 Houzz
Cette image montre une grande salle à manger traditionnelle.
Cette image montre une grande salle à manger traditionnelle.
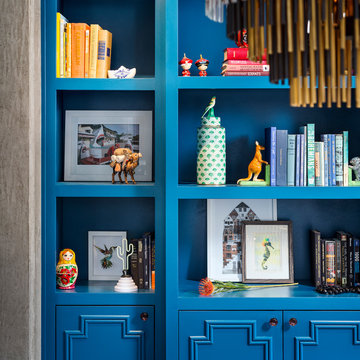
These young hip professional clients love to travel and wanted a home where they could showcase the items that they've collected abroad. Their fun and vibrant personalities are expressed in every inch of the space, which was personalized down to the smallest details. Just like they are up for adventure in life, they were up for for adventure in the design and the outcome was truly one-of-kind.
Photos by Chipper Hatter
Idées déco de salles à manger
9