Idées déco de salles à manger avec une cheminée
Trier par :
Budget
Trier par:Populaires du jour
1 - 20 sur 3 263 photos
1 sur 3

Réalisation d'une grande salle à manger ouverte sur le salon design en bois avec un mur blanc, une cheminée standard et éclairage.
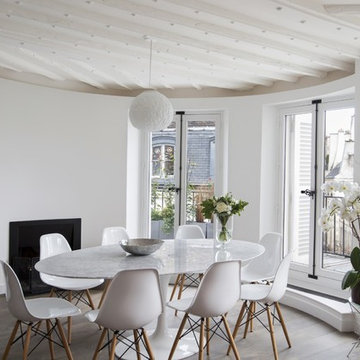
laurent Brandajs
Idées déco pour une salle à manger scandinave de taille moyenne avec un mur blanc, parquet foncé, une cheminée standard et un manteau de cheminée en métal.
Idées déco pour une salle à manger scandinave de taille moyenne avec un mur blanc, parquet foncé, une cheminée standard et un manteau de cheminée en métal.

Salle à manger avec table mise
Inspiration pour une grande salle à manger victorienne fermée avec un mur bleu, un sol en bois brun, une cheminée standard, un sol marron et poutres apparentes.
Inspiration pour une grande salle à manger victorienne fermée avec un mur bleu, un sol en bois brun, une cheminée standard, un sol marron et poutres apparentes.
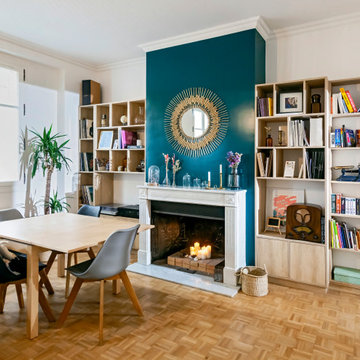
Une cheminée trône sur le mur de face du séjour. Nous y avons intégré un rappel de la couleur de l'entrée. Des étagères ont été faites sur mesure de chaque coté de la cheminée. Tout a été refait, du sol au plafond y compris l’électricité.
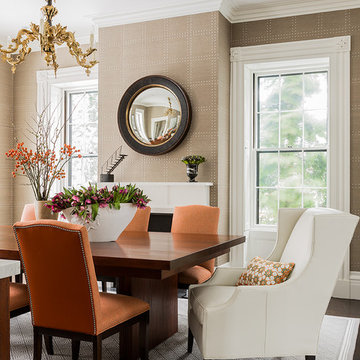
Photography by Michael J. Lee
Cette photo montre une salle à manger chic de taille moyenne avec un mur beige, parquet foncé et une cheminée standard.
Cette photo montre une salle à manger chic de taille moyenne avec un mur beige, parquet foncé et une cheminée standard.

Enjoying adjacency to a two-sided fireplace is the dining room. Above is a custom light fixture with 13 glass chrome pendants. The table, imported from Thailand, is Acacia wood.
Project Details // White Box No. 2
Architecture: Drewett Works
Builder: Argue Custom Homes
Interior Design: Ownby Design
Landscape Design (hardscape): Greey | Pickett
Landscape Design: Refined Gardens
Photographer: Jeff Zaruba
See more of this project here: https://www.drewettworks.com/white-box-no-2/
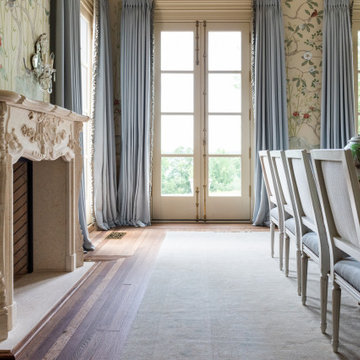
Réalisation d'une grande salle à manger tradition fermée avec un mur beige, parquet clair, une cheminée standard, un manteau de cheminée en pierre, un sol marron et du papier peint.

Inspiration pour une grande salle à manger ouverte sur le salon nordique avec un mur blanc, sol en stratifié, un poêle à bois, un manteau de cheminée en brique et un sol gris.

When presented with the overall layout of the kitchen, this dining space called out for more interest than just your standard table. We chose to make a statement with a custom three-sided seated banquette. Completed in early 2020, this family gathering space is complete with storage beneath and electrical charging stations on each end.
Underneath three large window walls, our built-in banquette and custom table provide a comfortable, intimate dining nook for the family and a few guests while the stunning oversized chandelier ties in nicely with the other brass accents in the kitchen. The thin black window mullions offer a sharp, clean contrast to the crisp white walls and coordinate well with the dark banquette, sprayed to match the dark charcoal doors in the home.
The finishing touch is our faux distressed leather cushions, topped with a variety of pillows in shapes and cozy fabrics. We love that this family hangs out here in every season!

Open concept, modern farmhouse with a chef's kitchen and room to entertain.
Cette photo montre une grande salle à manger ouverte sur la cuisine nature avec un mur gris, parquet clair, une cheminée standard, un manteau de cheminée en pierre, un sol gris et un plafond en bois.
Cette photo montre une grande salle à manger ouverte sur la cuisine nature avec un mur gris, parquet clair, une cheminée standard, un manteau de cheminée en pierre, un sol gris et un plafond en bois.
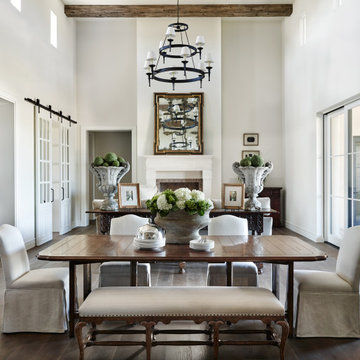
Cette photo montre une salle à manger chic avec un mur blanc, parquet foncé, une cheminée standard, un sol marron et poutres apparentes.

Brad Scott Photography
Cette image montre une salle à manger chalet fermée et de taille moyenne avec un mur gris, un sol en bois brun, une cheminée double-face, un manteau de cheminée en pierre et un sol marron.
Cette image montre une salle à manger chalet fermée et de taille moyenne avec un mur gris, un sol en bois brun, une cheminée double-face, un manteau de cheminée en pierre et un sol marron.
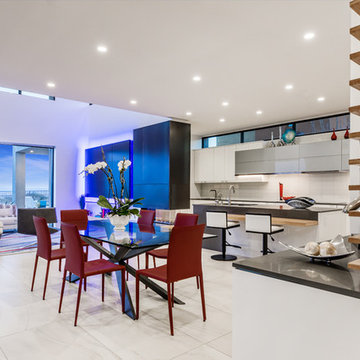
An open floor plan with the open pocket doors blends the inside with the outdoors. This great room, dining and kitchen space is a fantastic space for entertaining guests while taking in the views of the Las Vegas Strip.

Exemple d'une très grande salle à manger ouverte sur le salon tendance avec un mur gris, un sol en bois brun, une cheminée double-face, un manteau de cheminée en métal et éclairage.
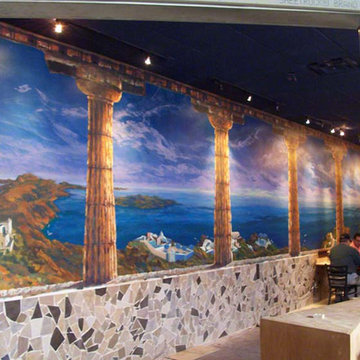
This is an original mural that was created and painted by This mural was created by Mural by Design and it's painted directly on the wall and the view is a Greek landscape impression.

Open floor plan dining room with custom solid slab table, granite countertops, glass backsplash, and custom aquarium.
Cette photo montre une très grande salle à manger ouverte sur la cuisine tendance avec un mur blanc, un sol en travertin, une cheminée standard et un manteau de cheminée en pierre.
Cette photo montre une très grande salle à manger ouverte sur la cuisine tendance avec un mur blanc, un sol en travertin, une cheminée standard et un manteau de cheminée en pierre.
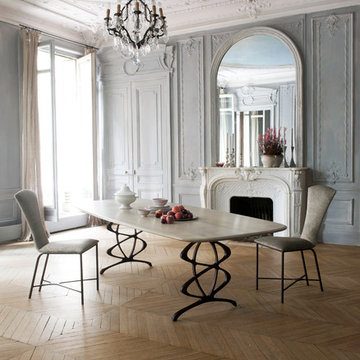
Cette photo montre une grande salle à manger ouverte sur la cuisine tendance avec un mur gris, parquet clair, une cheminée standard et un manteau de cheminée en plâtre.

Aménagement d'une grande salle à manger ouverte sur la cuisine montagne avec un mur beige, un sol en bois brun, une cheminée double-face et un manteau de cheminée en pierre.

Builder: John Kraemer & Sons, Inc. - Architect: Charlie & Co. Design, Ltd. - Interior Design: Martha O’Hara Interiors - Photo: Spacecrafting Photography

Cette image montre une grande salle à manger traditionnelle fermée avec un mur multicolore, un sol en bois brun, une cheminée standard, un manteau de cheminée en bois, un sol marron, un plafond à caissons et du papier peint.
Idées déco de salles à manger avec une cheminée
1