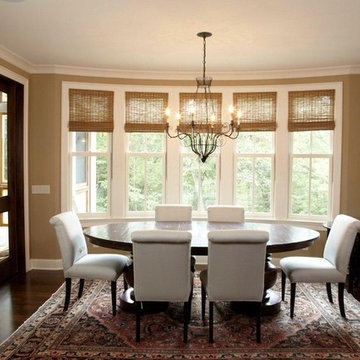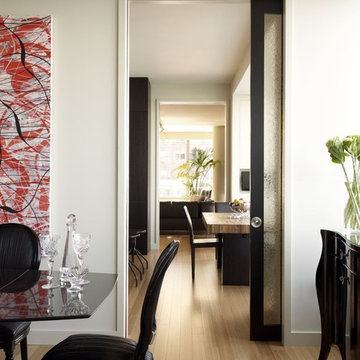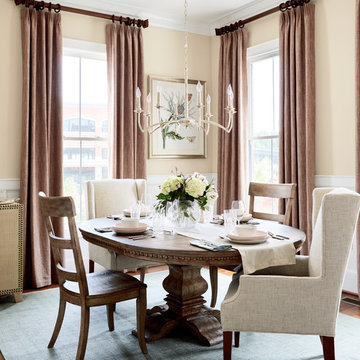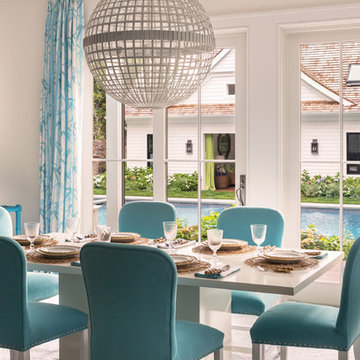Idées déco de salles à manger
Trier par :
Budget
Trier par:Populaires du jour
21 - 40 sur 2 902 photos
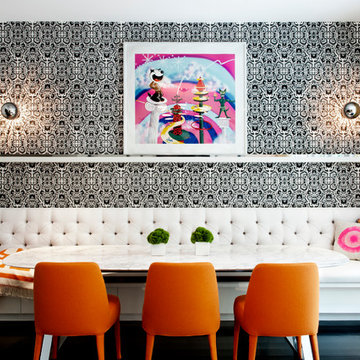
Located in stylish Chelsea, this updated five-floor townhouse incorporates both a bold, modern aesthetic and sophisticated, polished taste. Palettes range from vibrant and playful colors in the family and kids’ spaces to softer, rich tones in the master bedroom and formal dining room. DHD interiors embraced the client’s adventurous taste, incorporating dynamic prints and striking wallpaper into each room, and a stunning floor-to-floor stair runner. Lighting became one of the most crucial elements as well, as ornate vintage fixtures and eye-catching sconces are featured throughout the home.
Photography: Emily Andrews
Architect: Robert Young Architecture
3 Bedrooms / 4,000 Square Feet
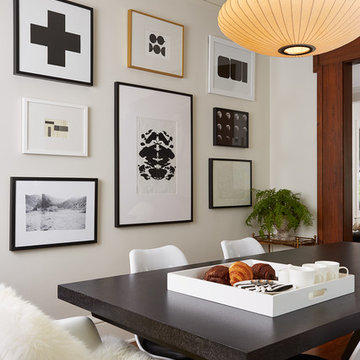
Photography by: Susan Gilmore
Idées déco pour une salle à manger classique avec un mur blanc et parquet foncé.
Idées déco pour une salle à manger classique avec un mur blanc et parquet foncé.
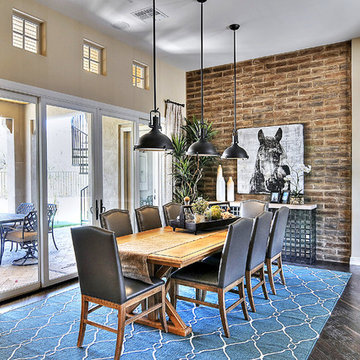
This beautiful project features Coronado Stone Products Adobe Brick thin veneer. Adobe Brick thin veneer is not a structural brick, so it can be directly adhered to a properly prepared drywall or plywood substrate. This allows projects to be enhanced with the alluring look and feel of full bed-depth Adobe Brick, without the need for additional wall tie support that standard full sized Adobe Brick installations require. This Adobe Brick product is featured in the color Sienna. Images were supplied by Standard Pacific Homes, Phoenix. See more Architectural Thin Brick Veneer projects from Coronado Stone Products
Trouvez le bon professionnel près de chez vous
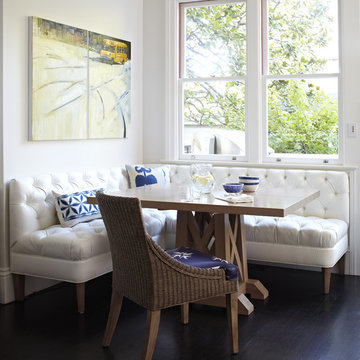
Photography by Werner Straube
Cette photo montre une salle à manger chic avec un sol marron et une banquette d'angle.
Cette photo montre une salle à manger chic avec un sol marron et une banquette d'angle.
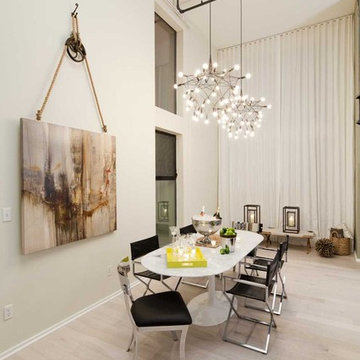
Old marine rope and vintage hardware lever make a for a cool, dramatic way to display a oiled canvas painting. This contrasts playfully with an ultra-modern chandelier and sleek Saarinen table.
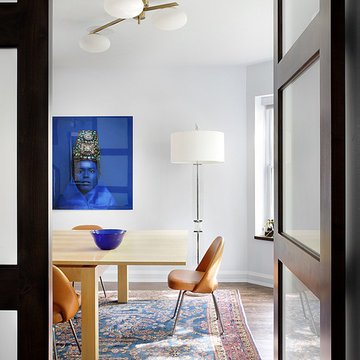
Designer: Ruthie Alan
Inspiration pour une salle à manger vintage avec un mur blanc et parquet foncé.
Inspiration pour une salle à manger vintage avec un mur blanc et parquet foncé.
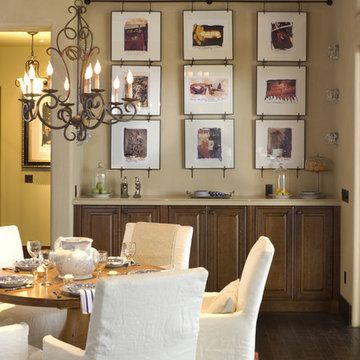
Photos by Bob Greenspan
Idées déco pour une salle à manger avec un mur beige et parquet foncé.
Idées déco pour une salle à manger avec un mur beige et parquet foncé.
Rechargez la page pour ne plus voir cette annonce spécifique
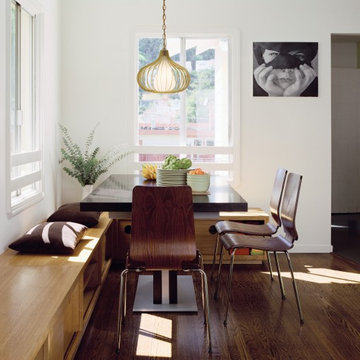
Storage bench continues into Living Room for more seating, storage, and media display.
Joe Fletcher Photography
Aménagement d'une salle à manger ouverte sur la cuisine moderne de taille moyenne avec un mur blanc, parquet foncé et aucune cheminée.
Aménagement d'une salle à manger ouverte sur la cuisine moderne de taille moyenne avec un mur blanc, parquet foncé et aucune cheminée.
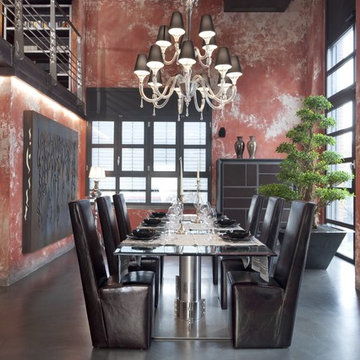
Inspiration pour une grande salle à manger urbaine avec sol en béton ciré et un mur rouge.
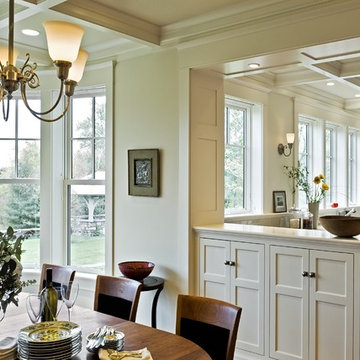
Aménagement d'une salle à manger ouverte sur la cuisine victorienne avec un mur beige.
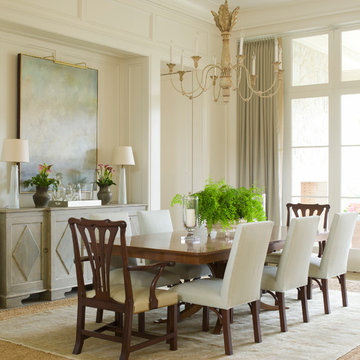
Cette image montre une rideau de salle à manger traditionnelle avec un mur blanc et éclairage.
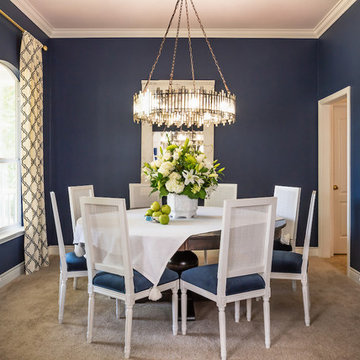
Dramatic navy walls are particularly romantic for night time dinner parties. The stunning chandelier, by Arhaus, sets the tone for this decidedly grown-up space. Dining chairs, upholstered in Perennial Navy are from RH.
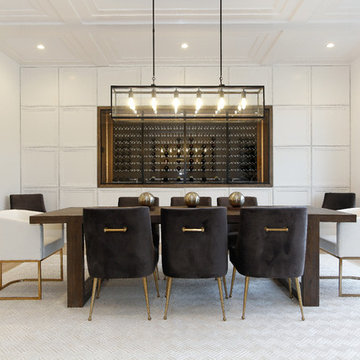
Idée de décoration pour une grande salle à manger design fermée avec un mur blanc, parquet clair, aucune cheminée et un sol marron.
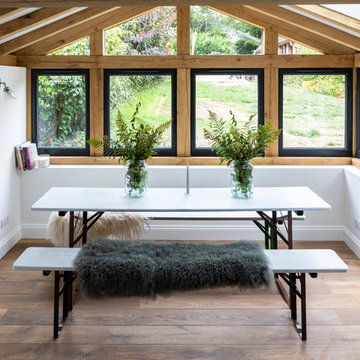
Réalisation d'une salle à manger design de taille moyenne avec un mur blanc, un sol en bois brun et un sol beige.
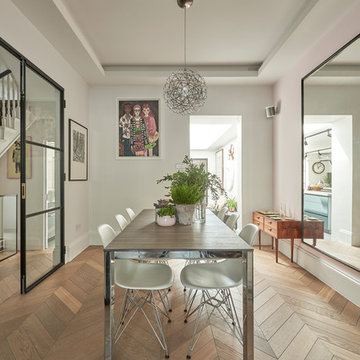
Guy Lockwood
Idées déco pour une salle à manger contemporaine de taille moyenne et fermée avec un mur blanc, un sol en bois brun, un sol marron et verrière.
Idées déco pour une salle à manger contemporaine de taille moyenne et fermée avec un mur blanc, un sol en bois brun, un sol marron et verrière.
Idées déco de salles à manger
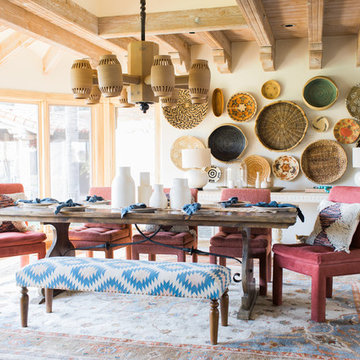
Nick Sorensen
Idées déco pour une salle à manger sud-ouest américain avec un mur blanc, un sol marron et éclairage.
Idées déco pour une salle à manger sud-ouest américain avec un mur blanc, un sol marron et éclairage.
2

