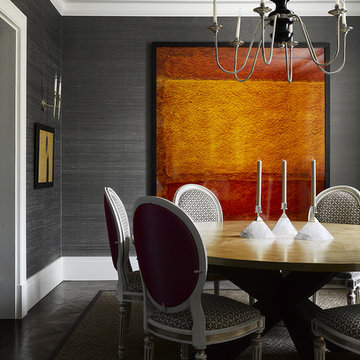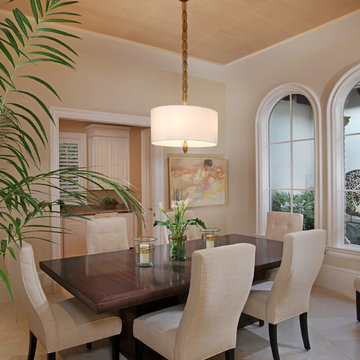Idées déco de salles à manger
Trier par :
Budget
Trier par:Populaires du jour
101 - 120 sur 2 902 photos
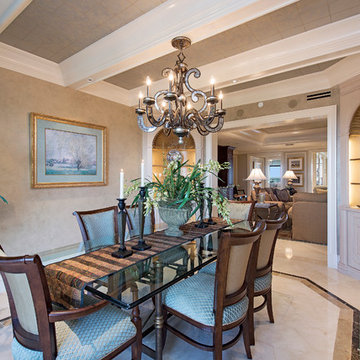
coffered ceiling, chandelier, crown molding, build-in, inlay, marble floor, glass table, artificial tree, gold framed art, upholstered dining chairs, accent table, wall paper, beige, formal, wall paper ceiling, candle sticks, table runner, glass shelves
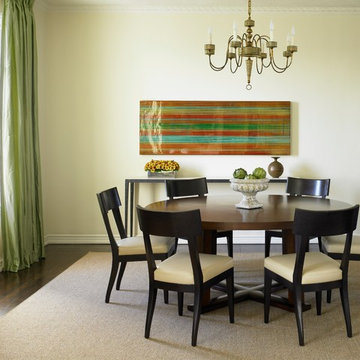
Idées déco pour une grande salle à manger classique fermée avec un mur beige, parquet foncé et aucune cheminée.
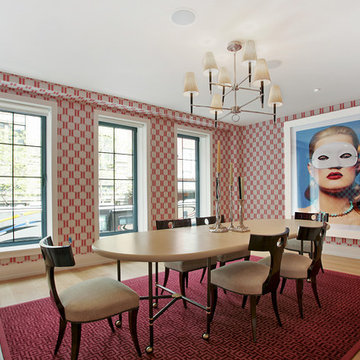
Cette photo montre une grande salle à manger ouverte sur la cuisine tendance avec un mur multicolore et un sol en bois brun.
Trouvez le bon professionnel près de chez vous
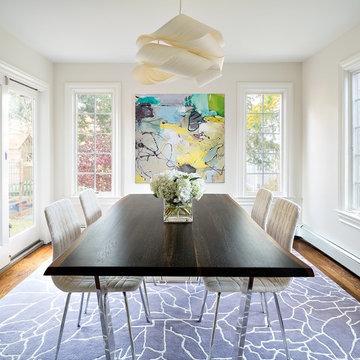
Donna Dotan Photography Inc.
Aménagement d'une salle à manger classique avec un mur beige et un sol en bois brun.
Aménagement d'une salle à manger classique avec un mur beige et un sol en bois brun.
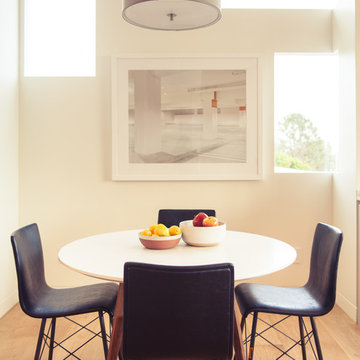
Charles-Ryan Barber
Réalisation d'une salle à manger design avec un mur blanc et un sol en bois brun.
Réalisation d'une salle à manger design avec un mur blanc et un sol en bois brun.
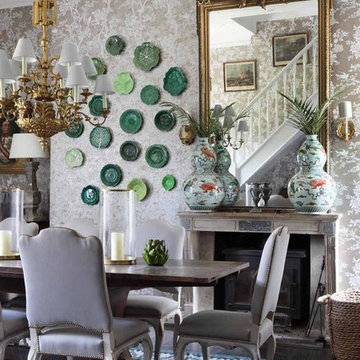
Cette photo montre une salle à manger romantique avec un mur beige, parquet foncé et une cheminée standard.
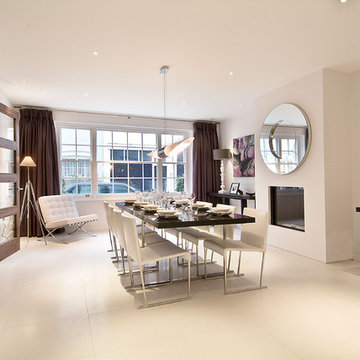
Clean lines light colours created throughout ...a sense of space and size created
Cette image montre une rideau de salle à manger design avec un mur blanc et une cheminée standard.
Cette image montre une rideau de salle à manger design avec un mur blanc et une cheminée standard.
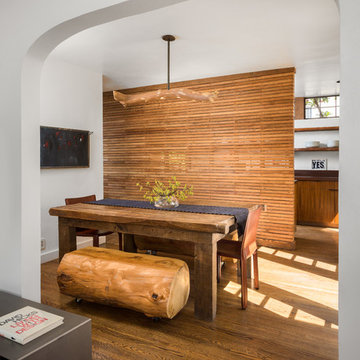
Dining Room. Photo byClark Dugger
Aménagement d'une petite salle à manger ouverte sur la cuisine contemporaine avec un mur blanc, un sol en bois brun, aucune cheminée et un sol marron.
Aménagement d'une petite salle à manger ouverte sur la cuisine contemporaine avec un mur blanc, un sol en bois brun, aucune cheminée et un sol marron.
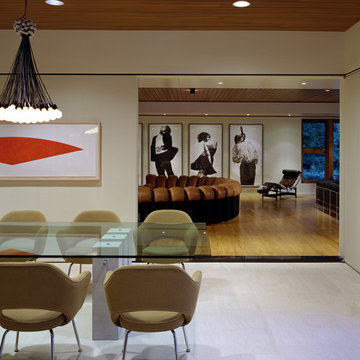
Assassi Productions
Exemple d'une salle à manger moderne avec un mur blanc.
Exemple d'une salle à manger moderne avec un mur blanc.
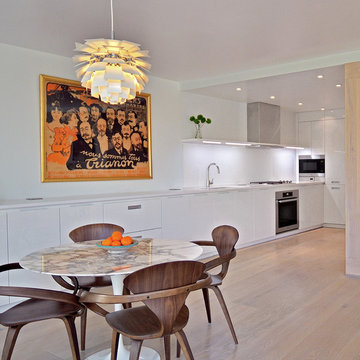
Photo Credit: Austin Rooke
Idée de décoration pour une salle à manger ouverte sur la cuisine minimaliste.
Idée de décoration pour une salle à manger ouverte sur la cuisine minimaliste.
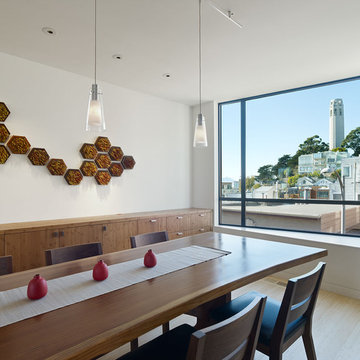
Paulette Taggart Architects l Alissa Lillie, Interior Design l Structural Design Engineers l Bruce Damonte Photography
Réalisation d'une salle à manger minimaliste avec un mur blanc et parquet clair.
Réalisation d'une salle à manger minimaliste avec un mur blanc et parquet clair.
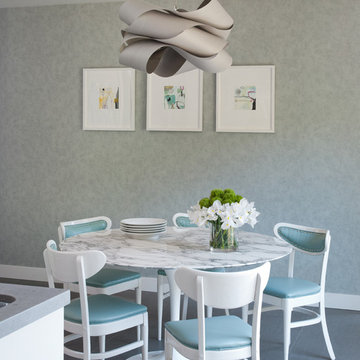
Idée de décoration pour une salle à manger ouverte sur la cuisine tradition avec un mur gris et un sol en carrelage de céramique.
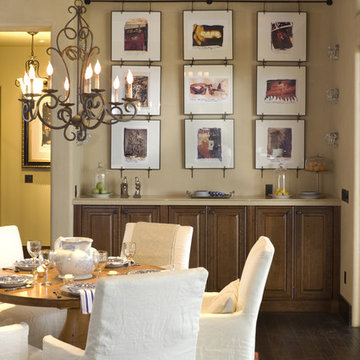
French Country masterpiece featured in the NW Natural Street of Dreams, Portland, OR. Photo by Bob Greenspan
Exemple d'une salle à manger montagne avec un mur beige et parquet foncé.
Exemple d'une salle à manger montagne avec un mur beige et parquet foncé.
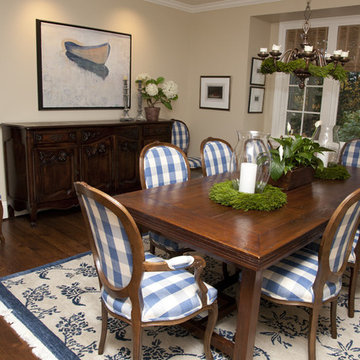
Photo: Whitney Lyons © 2012 Houzz
Cette image montre une salle à manger traditionnelle avec un mur beige et parquet foncé.
Cette image montre une salle à manger traditionnelle avec un mur beige et parquet foncé.
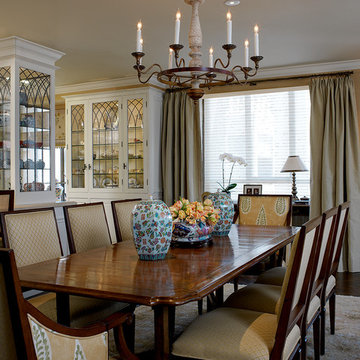
This dining area separates the living area and the kitchen of a great room. Custom cabinets hold collections.
Photography: Andrew McKinney
Cette image montre une salle à manger traditionnelle avec parquet foncé et éclairage.
Cette image montre une salle à manger traditionnelle avec parquet foncé et éclairage.
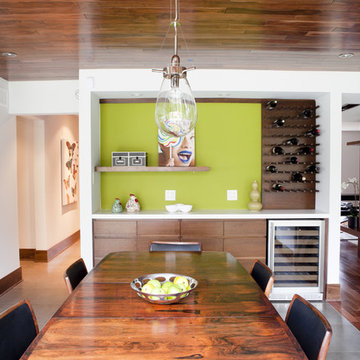
Inspiration pour une salle à manger ouverte sur le salon design avec un mur vert.
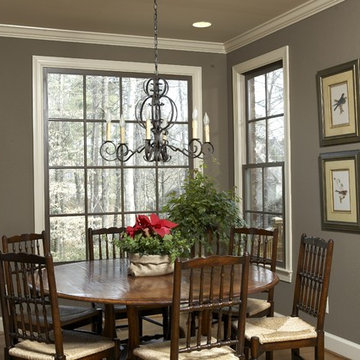
KITCHEN AND DEN RENOVATION AND ADDITION
A rustic yet elegant kitchen that could handle the comings and goings of three boys as well as the preparation of their mom's gourmet meals for them, was a must for this family. Previously, the family wanted to spend time together eating, talking and doing homework, but their home did not have the space for all of them to gather at the same time. The addition to the home was done with architectural details that tied in with the decor of the existing home and flowed in such a way that the addition seems to have been part of the original structure.
Photographs by jeanallsopp.com.
Idées déco de salles à manger
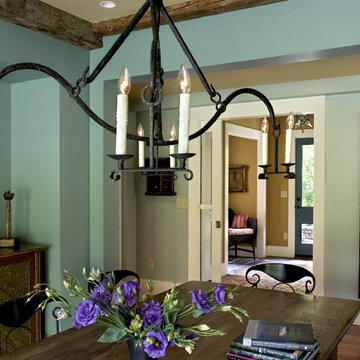
Rob Karosis Photography
www.robkarosis.com
Inspiration pour une salle à manger rustique avec un mur vert.
Inspiration pour une salle à manger rustique avec un mur vert.
6
