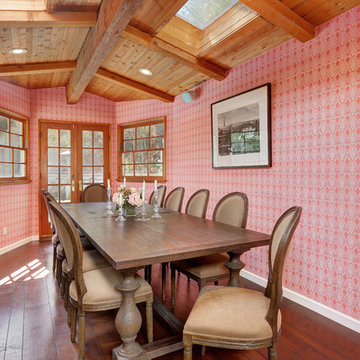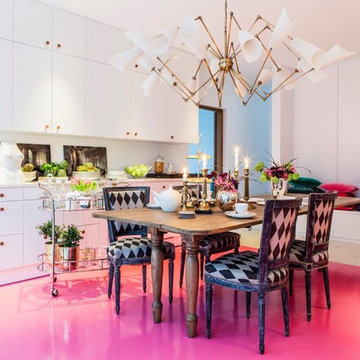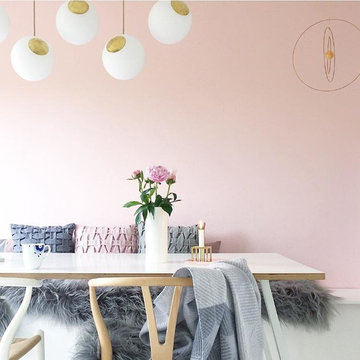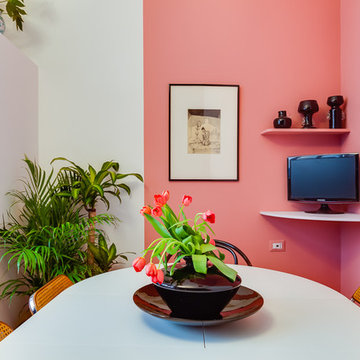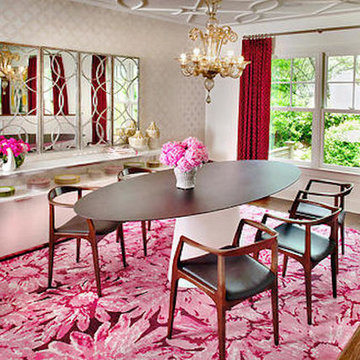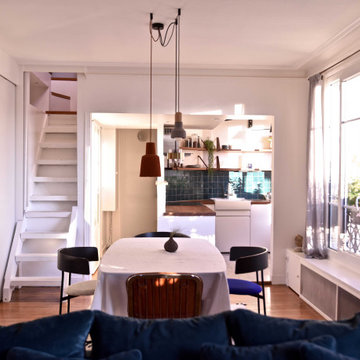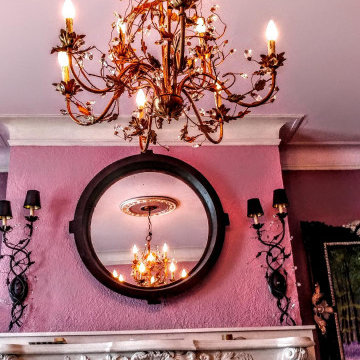Idées déco de salles à manger roses
Trier par :
Budget
Trier par:Populaires du jour
121 - 140 sur 790 photos
1 sur 2
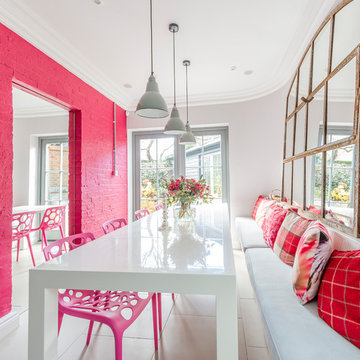
Stuart Cox
Réalisation d'une salle à manger bohème de taille moyenne et fermée avec un sol blanc et un mur rose.
Réalisation d'une salle à manger bohème de taille moyenne et fermée avec un sol blanc et un mur rose.
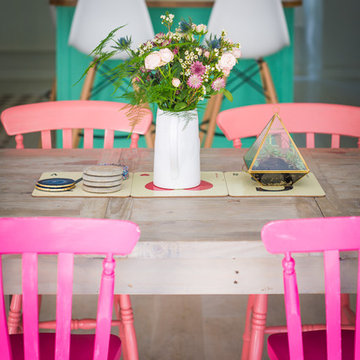
Charlie O'Beirne
Kitchen designed, built and installed by Sustainable Kitchens, Bristol
Aménagement d'une salle à manger ouverte sur le salon éclectique avec parquet peint et un sol blanc.
Aménagement d'une salle à manger ouverte sur le salon éclectique avec parquet peint et un sol blanc.
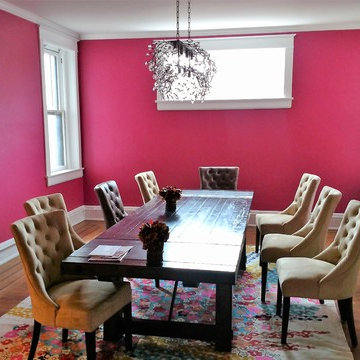
Idées déco pour une grande salle à manger éclectique fermée avec un mur rose, aucune cheminée et parquet foncé.
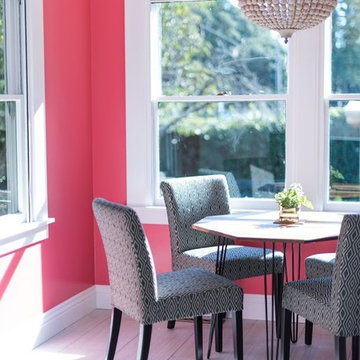
Meredith Gilardoni
Exemple d'une salle à manger éclectique avec un mur rose et un sol en carrelage de porcelaine.
Exemple d'une salle à manger éclectique avec un mur rose et un sol en carrelage de porcelaine.
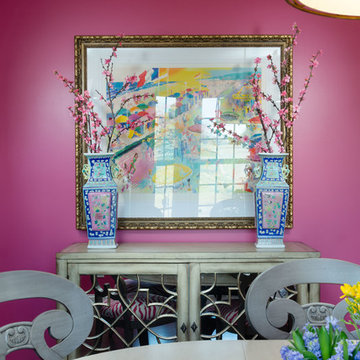
Redpine Photography
Idée de décoration pour une salle à manger design avec un mur rose et parquet foncé.
Idée de décoration pour une salle à manger design avec un mur rose et parquet foncé.
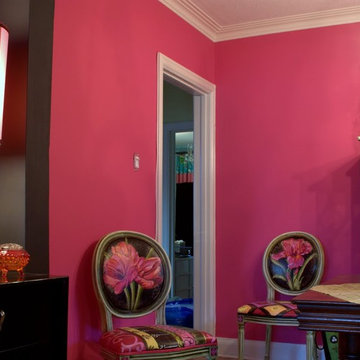
I was inspired by the 1930's era architecture in this 2 bedroom bungalow. The scalloped trim at the window , the ceiling molding and the rounded fireplace. I had been to Europe and seen a lot of deep dramatic walls, and for some reason black and white movies and the Joan Crawford came to mind. Drama, excitement and wow, was what I was going for. It breaks all the rules which is what I am all about.
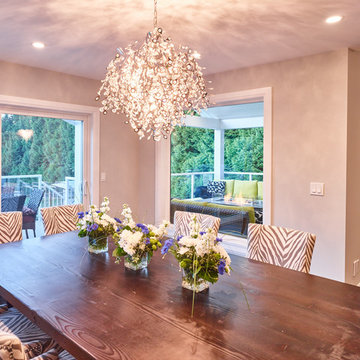
My House Design/Build Team | www.myhousedesignbuild.com | 604-694-6873 | Martin Knowles Photography -----
As with all our projects, we started with the architectural design. The house was large enough, but it lacked function and openness. There were only 2 bedrooms on the main floor and two sets of stairs into the basement (who was their designer?!). Pair that with some questionable rock feature walls, and we had to look at this home from the perspective of a complete gut. The first step was to plan for a single staircase to the basement in a location that made sense. Once we removed the wall that separated the foyer from the living room, we created a nice open space as you enter the home, and the perfect location for the set of stairs. No rock was salvaged in the making of this space. Additionally, with the centrally located living room and vaulted ceiling, it provided the perfect opportunity to expand the deck space out back and create an amazing covered area with views to the mountains beyond.
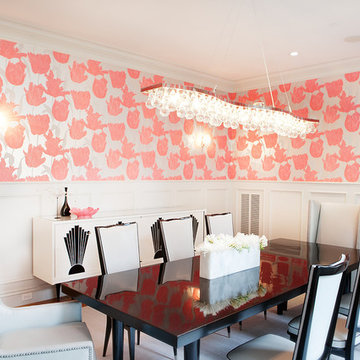
Idées déco pour une salle à manger ouverte sur le salon classique de taille moyenne avec un sol en bois brun, aucune cheminée et un sol marron.
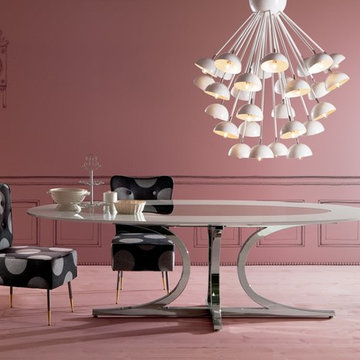
A wacky dining room by Creazioni featuring the Fester light, Valeria chair and Romeo table
Aménagement d'une salle à manger éclectique avec un mur rose.
Aménagement d'une salle à manger éclectique avec un mur rose.
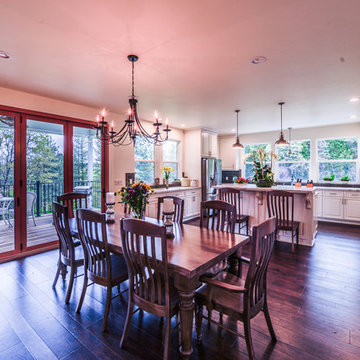
Exemple d'une salle à manger ouverte sur le salon chic de taille moyenne avec un mur blanc, parquet foncé et un sol marron.
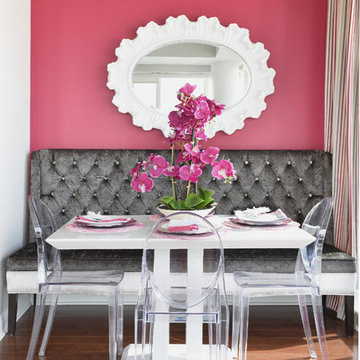
Réalisation d'une petite salle à manger tradition avec un mur rose et un sol en bois brun.
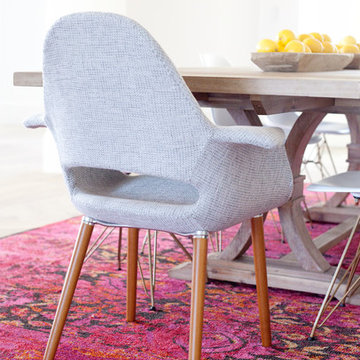
Megan Papworth
Cette image montre une grande salle à manger ouverte sur le salon design avec un mur blanc, parquet clair, aucune cheminée et un sol gris.
Cette image montre une grande salle à manger ouverte sur le salon design avec un mur blanc, parquet clair, aucune cheminée et un sol gris.
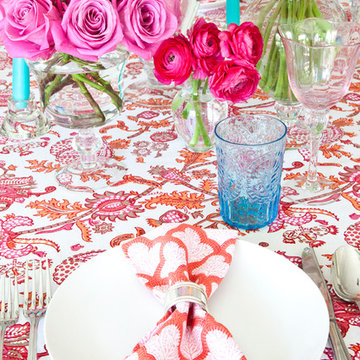
Design by Emily Ruddo, Photo by Meghan Beierle-O'Brien
Idées déco pour une salle à manger classique.
Idées déco pour une salle à manger classique.
Idées déco de salles à manger roses
7
