Idées déco de salles à manger rouges avec un sol en bois brun
Trier par :
Budget
Trier par:Populaires du jour
21 - 40 sur 670 photos
1 sur 3
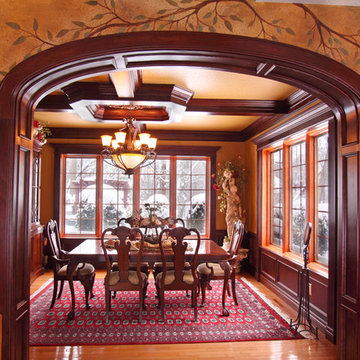
Michael's Photography
Cette image montre une grande salle à manger traditionnelle fermée avec un mur multicolore et un sol en bois brun.
Cette image montre une grande salle à manger traditionnelle fermée avec un mur multicolore et un sol en bois brun.

Dining room painted with full-spectrum C2 Paint.
Aménagement d'une salle à manger ouverte sur la cuisine moderne de taille moyenne avec un mur orange, un sol en bois brun, un sol marron et aucune cheminée.
Aménagement d'une salle à manger ouverte sur la cuisine moderne de taille moyenne avec un mur orange, un sol en bois brun, un sol marron et aucune cheminée.
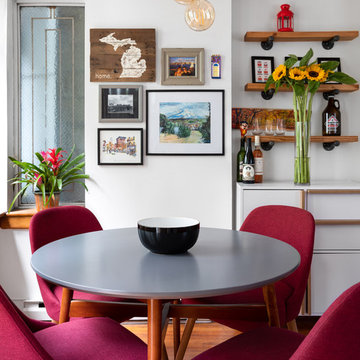
With a restrained hand, out interior designer set about bringing a new life in our clients petite apartment while also introducing easy to maintain, durable surfaces and furnishings as they love to entertain and have a lively St. Bernard. And as they had an extensive book collection and a single three-foot wide closet, the key challenge here was to make the best use of the entire space while injecting it with charming whimsy.
After falling in love with our designer’s presentation, our clients went for a complete apartment overhaul and started from scratch. Since the space is small, our designer Anna S. wanted to create an urgent sense of vibrancy without coming off as too heavy handed. So she worked in expressive colors and decorative extras in small doses for subtle impact.
Starting the project by changing several of the unit’s light fixtures for brighter, more minimal styles, Anna surveyed the apartment room to room to devise clever storage solutions that are easy on the eye.
As they have friends over often, Anna created a warm and inviting living room boasting a slightly feminine take on mid-century modern layered with colorful pillows, patterned rugs, and eclectic art that doesn’t take over the apartment.
In the kitchen, she added a strong yet gender neutral burlap wallpaper, floating wooden shelves, and new plumbing fixtures that were more sophisticated than the original, standard ones in place.
However, our favorite part of the apartment is the moody, statement-making foyer. Though it was a long and narrow barely used, neglected space, Anna brought in wallpaper from Tempaper that features a matte black background covered with gold bird and floral illustrations, and added a long row of black glass cabinets and several large gold mirrors for an added sense of glamorous drama and an extra amount of storage space to boot.
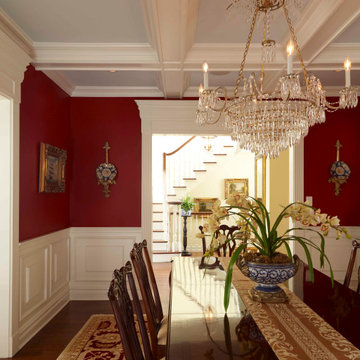
Cette image montre une grande salle à manger traditionnelle fermée avec un mur rouge et un sol en bois brun.
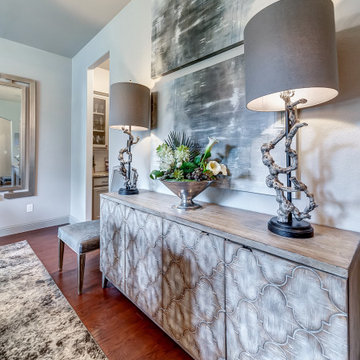
This beautiful dining room combines hues of gray and champagne to create a sophisticated yet inviting area to gather. Eye-catching mirrors and contemporary art create balance with the large windows that shower the space with natural light. http://www.semmelmanninteriors.com/
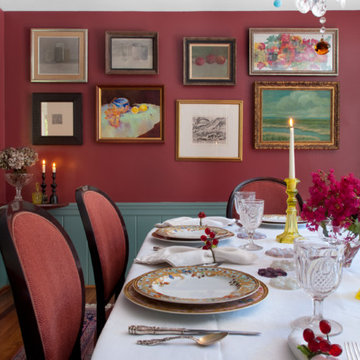
Inspiration pour une salle à manger traditionnelle fermée et de taille moyenne avec un mur rose, un sol en bois brun et aucune cheminée.
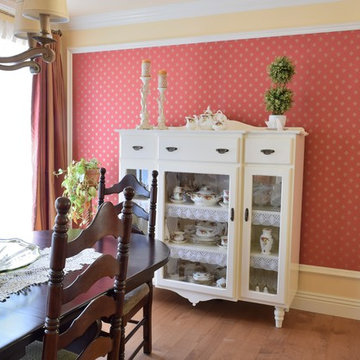
Vaisselier dessiné pour la collection Royal Albert
Cette photo montre une salle à manger chic avec un mur jaune et un sol en bois brun.
Cette photo montre une salle à manger chic avec un mur jaune et un sol en bois brun.

Walls are Sherwin Williams French Roast with Creamy trim.
Cette image montre une grande salle à manger traditionnelle avec un mur marron, un sol en bois brun et aucune cheminée.
Cette image montre une grande salle à manger traditionnelle avec un mur marron, un sol en bois brun et aucune cheminée.
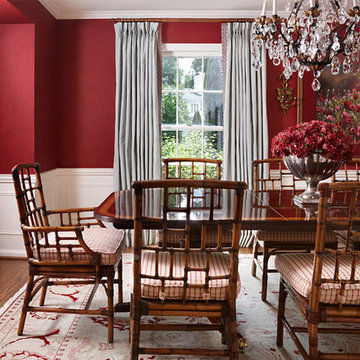
Photo Credit: Beth Singer
Exemple d'une grande salle à manger chic fermée avec un mur rouge, un sol en bois brun et aucune cheminée.
Exemple d'une grande salle à manger chic fermée avec un mur rouge, un sol en bois brun et aucune cheminée.

Every detail of this European villa-style home exudes a uniquely finished feel. Our design goals were to invoke a sense of travel while simultaneously cultivating a homely and inviting ambience. This project reflects our commitment to crafting spaces seamlessly blending luxury with functionality.
This once-underused, bland formal dining room was transformed into an evening retreat, evoking the ambience of a Tangiers cigar bar. Texture was introduced through grasscloth wallpaper, shuttered cabinet doors, rattan chairs, and knotty pine ceilings.
---
Project completed by Wendy Langston's Everything Home interior design firm, which serves Carmel, Zionsville, Fishers, Westfield, Noblesville, and Indianapolis.
For more about Everything Home, see here: https://everythinghomedesigns.com/

In this serene family home we worked in a palette of soft gray/blues and warm walnut wood tones that complimented the clients' collection of original South African artwork. We happily incorporated vintage items passed down from relatives and treasured family photos creating a very personal home where this family can relax and unwind. Interior Design by Lori Steeves of Simply Home Decorating Inc. Photos by Tracey Ayton Photography.
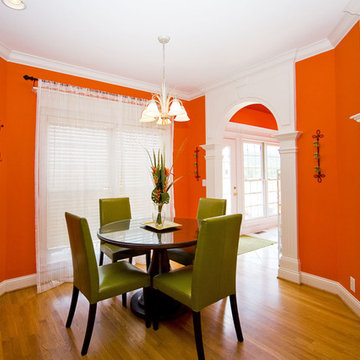
Cette image montre une salle à manger bohème avec un mur orange et un sol en bois brun.

The dining room is to the right of the front door when you enter the home. We designed the trim detail on the ceiling, along with the layout and trim profile of the wainscoting throughout the foyer. The walls are covered in blue grass cloth wallpaper and the arched windows are framed by gorgeous coral faux silk drapery panels.
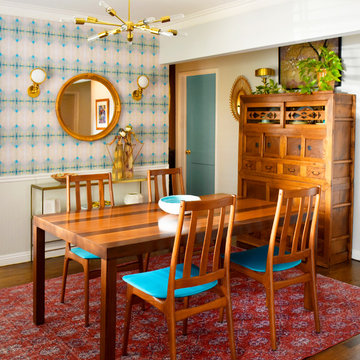
This room mixes Mid-Century Modern and Asian design with a few Industrial and bohemian touches.
The dining table is attributed to Milo Baughman, circa 1960. Mid-century Modern chairs. Antique Japanese tansu. Pipe chandelier by Sharon Holmin Interiors. Vintage red rug. Brass console with Thai puppets and African bowl. Wallpaper is "Pastel Horizons" textured woven wallpaper by Sharon Holmin Interiors. Headlight sconces and brass lamp on tansu are from Circa Lighting. Rattan mirror from Serena & Lily.
Photography by J.Tom Archuleta.
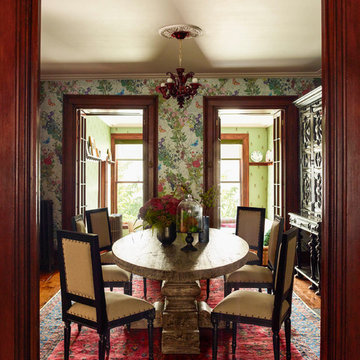
Photo by Eric Piasecki
Cette image montre une salle à manger victorienne fermée et de taille moyenne avec un sol en bois brun.
Cette image montre une salle à manger victorienne fermée et de taille moyenne avec un sol en bois brun.

An enormous 6x4 metre handmade wool Persian rug from NW Iran. A village rug with plenty of weight and extremely practical for a dining room it completes the antique furniture and wall colours as if made for them.
Sophia French

New Spotted Gum hardwood floors enliven the dining room along with the splash of red wallpaper – an Urban Hardwoods dining table and Cabouche chandelier complete the setting.
Photo Credit: Paul Dyer Photography

This project began with a handsome center-entrance Colonial Revival house in a neighborhood where land values and house sizes had grown enormously since my clients moved there in the 1980s. Tear-downs had become standard in the area, but the house was in excellent condition and had a lovely recent kitchen. So we kept the existing structure as a starting point for additions that would maximize the potential beauty and value of the site
A highly detailed Gambrel-roofed gable reaches out to the street with a welcoming entry porch. The existing dining room and stair hall were pushed out with new glazed walls to create a bright and expansive interior. At the living room, a new angled bay brings light and a feeling of spaciousness to what had been a rather narrow room.
At the back of the house, a six-sided family room with a vaulted ceiling wraps around the existing kitchen. Skylights in the new ceiling bring light to the old kitchen windows and skylights.
At the head of the new stairs, a book-lined sitting area is the hub between the master suite, home office, and other bedrooms.

Marisa Vitale
Aménagement d'une salle à manger ouverte sur le salon contemporaine avec un mur blanc, un sol en bois brun et un sol beige.
Aménagement d'une salle à manger ouverte sur le salon contemporaine avec un mur blanc, un sol en bois brun et un sol beige.
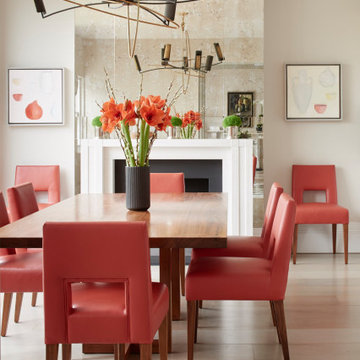
This drama filled dining room is not just for special occasions but is also used every day by the family.
With its mirrored wall extending the space and reflecting the breathtaking chandelier this dining room is exceedingly elegant. The pop of orange-red with the chairs and artwork brings this elegant space to life and adds personality to the space.
Idées déco de salles à manger rouges avec un sol en bois brun
2