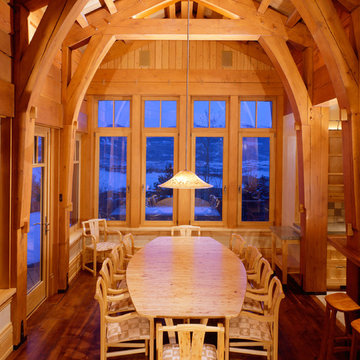Idées déco de salles à manger rouges avec un sol en bois brun
Trier par :
Budget
Trier par:Populaires du jour
81 - 100 sur 670 photos
1 sur 3
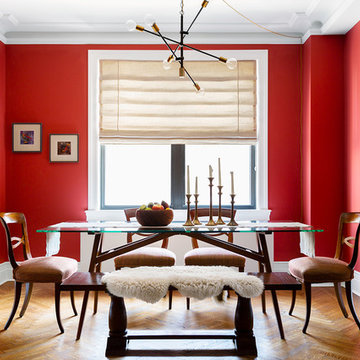
This chandelier was hard wired but there was no junction box in the ceiling and no option to add one, so I had the fixture converted to a plug in, and had it installed as a drape pendant.
Photos: Brittany Ambridge
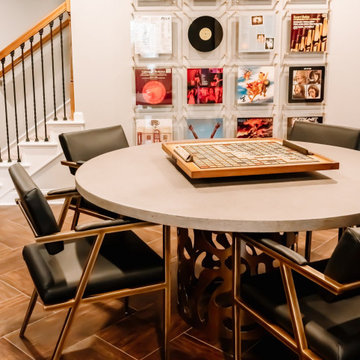
Project by Wiles Design Group. Their Cedar Rapids-based design studio serves the entire Midwest, including Iowa City, Dubuque, Davenport, and Waterloo, as well as North Missouri and St. Louis.
For more about Wiles Design Group, see here: https://wilesdesigngroup.com/
To learn more about this project, see here: https://wilesdesigngroup.com/inviting-and-modern-basement
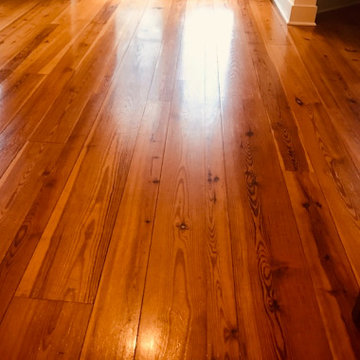
Exemple d'une salle à manger chic avec un sol en bois brun, aucune cheminée et un sol marron.
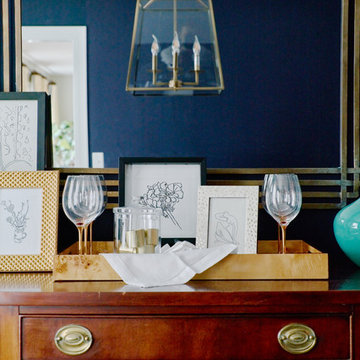
Andrea Pietrangeli
http://andrea.media/
Idée de décoration pour une salle à manger ouverte sur la cuisine tradition de taille moyenne avec un mur bleu, un sol en bois brun et un sol orange.
Idée de décoration pour une salle à manger ouverte sur la cuisine tradition de taille moyenne avec un mur bleu, un sol en bois brun et un sol orange.
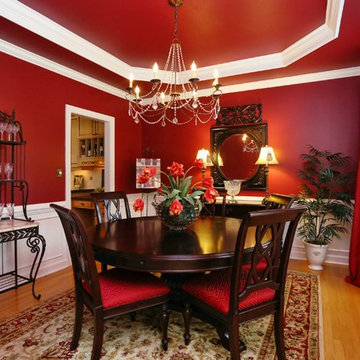
Dramatic Dining Room with Sherwin-Williams SW 6314 Luxurious Red
Exemple d'une salle à manger chic fermée et de taille moyenne avec un mur rouge, un sol en bois brun, aucune cheminée, un sol marron et éclairage.
Exemple d'une salle à manger chic fermée et de taille moyenne avec un mur rouge, un sol en bois brun, aucune cheminée, un sol marron et éclairage.
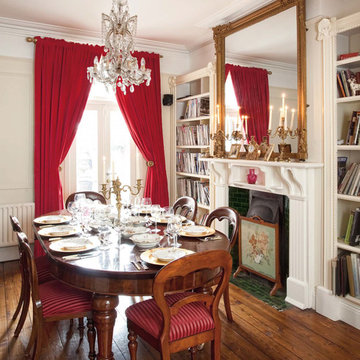
Idées déco pour une salle à manger classique avec un mur beige, un sol en bois brun et une cheminée standard.

森と暮らす家 |Studio tanpopo-gumi
撮影|野口 兼史
Exemple d'une salle à manger ouverte sur le salon moderne avec un mur gris, un sol en bois brun, un sol marron, un manteau de cheminée en pierre et un plafond en bois.
Exemple d'une salle à manger ouverte sur le salon moderne avec un mur gris, un sol en bois brun, un sol marron, un manteau de cheminée en pierre et un plafond en bois.
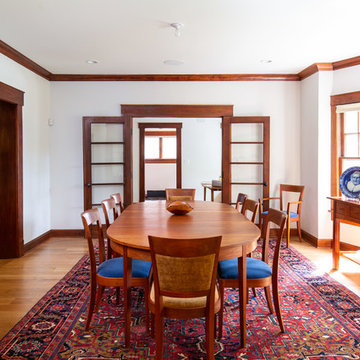
Idées déco pour une salle à manger craftsman fermée et de taille moyenne avec un mur blanc, un sol en bois brun et un sol marron.
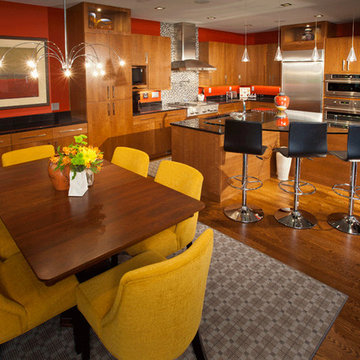
Modern lighting and fun chairs fill this open-concept kitchen/dining space.
Photography by John Richards
---
Project by Wiles Design Group. Their Cedar Rapids-based design studio serves the entire Midwest, including Iowa City, Dubuque, Davenport, and Waterloo, as well as North Missouri and St. Louis.
For more about Wiles Design Group, see here: https://wilesdesigngroup.com/
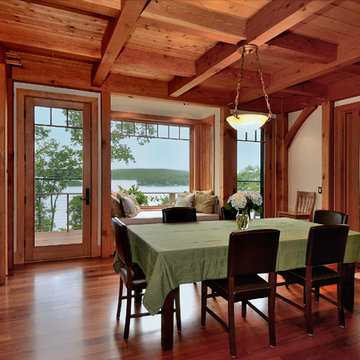
Designed by Evolve Design Group, http://www.evolvedesigngroup.net
Photo by Jim Fuhrmann, http://www.jimfuhrmann.com/photography.html
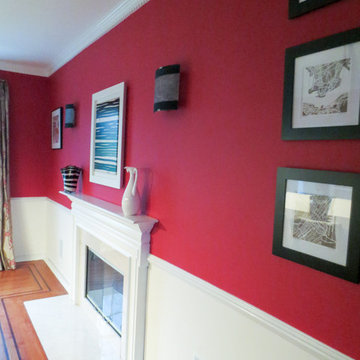
Cette image montre une grande salle à manger traditionnelle fermée avec un mur rouge, un sol en bois brun, une cheminée standard, un manteau de cheminée en pierre et un sol marron.
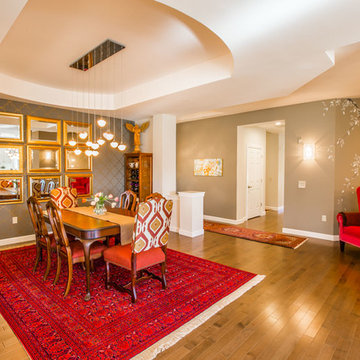
Idée de décoration pour une salle à manger ouverte sur le salon tradition de taille moyenne avec un mur gris, un sol en bois brun, aucune cheminée, un sol beige et éclairage.
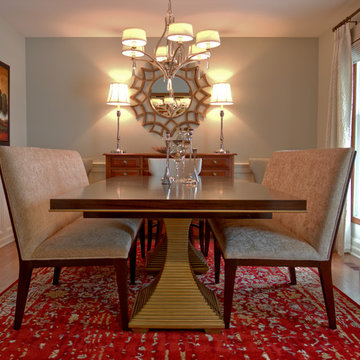
This dining room works well for small and large groups. The settees can accommodate up to 3 people. Add the leaf and pull up 4 upholstered chairs already in the room and this small space can host a group of 10.
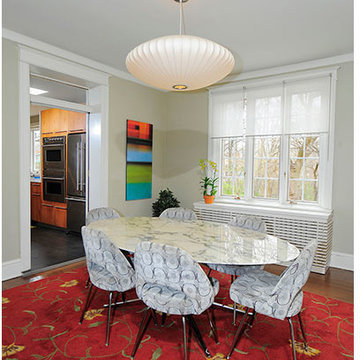
Cette photo montre une salle à manger moderne de taille moyenne avec un mur gris, un sol en bois brun et aucune cheminée.
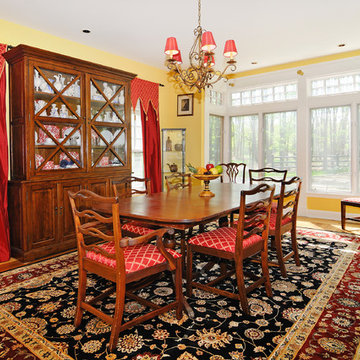
Exemple d'une salle à manger chic avec un mur jaune et un sol en bois brun.
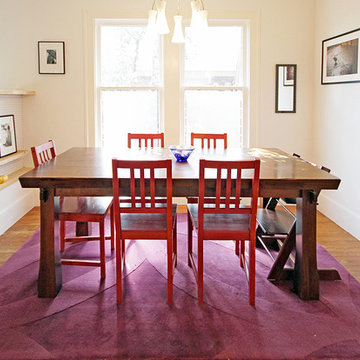
Cette image montre une salle à manger design avec un mur blanc et un sol en bois brun.
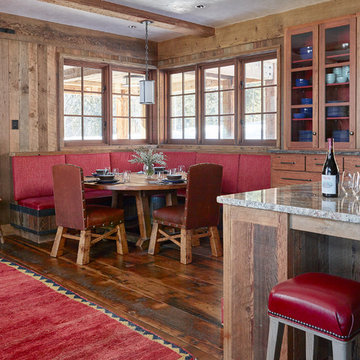
We embrace collaboration: Working with the incomparable Agnes Bourne, we created a residence at once rustic and rare, in concert with its surroundings. The one-of-a-kind palette featured reclaimed timbers, Montana moss stone, custom furniture in leather, mohair and linen plus pops of crimson.
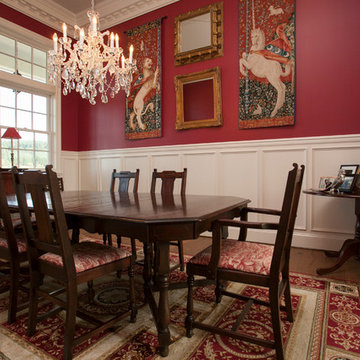
Whitney Lyons Photography
Réalisation d'une grande salle à manger victorienne fermée avec un mur rouge, un sol en bois brun et aucune cheminée.
Réalisation d'une grande salle à manger victorienne fermée avec un mur rouge, un sol en bois brun et aucune cheminée.
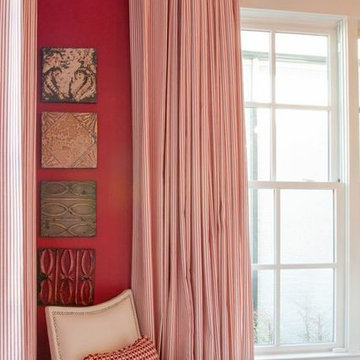
Inspiration pour une salle à manger traditionnelle fermée et de taille moyenne avec un mur rouge et un sol en bois brun.
Idées déco de salles à manger rouges avec un sol en bois brun
5
