Idées déco de salles à manger scandinaves avec une cheminée standard
Trier par :
Budget
Trier par:Populaires du jour
21 - 40 sur 243 photos
1 sur 3

Complete overhaul of the common area in this wonderful Arcadia home.
The living room, dining room and kitchen were redone.
The direction was to obtain a contemporary look but to preserve the warmth of a ranch home.
The perfect combination of modern colors such as grays and whites blend and work perfectly together with the abundant amount of wood tones in this design.
The open kitchen is separated from the dining area with a large 10' peninsula with a waterfall finish detail.
Notice the 3 different cabinet colors, the white of the upper cabinets, the Ash gray for the base cabinets and the magnificent olive of the peninsula are proof that you don't have to be afraid of using more than 1 color in your kitchen cabinets.
The kitchen layout includes a secondary sink and a secondary dishwasher! For the busy life style of a modern family.
The fireplace was completely redone with classic materials but in a contemporary layout.
Notice the porcelain slab material on the hearth of the fireplace, the subway tile layout is a modern aligned pattern and the comfortable sitting nook on the side facing the large windows so you can enjoy a good book with a bright view.
The bamboo flooring is continues throughout the house for a combining effect, tying together all the different spaces of the house.
All the finish details and hardware are honed gold finish, gold tones compliment the wooden materials perfectly.
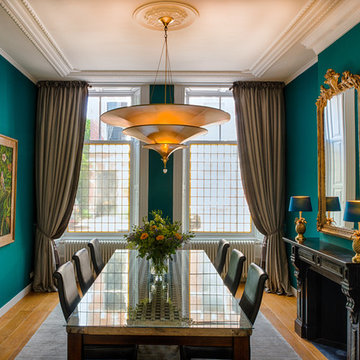
Henry Arvidsson
Idée de décoration pour une salle à manger nordique fermée avec un mur vert, un sol en bois brun, une cheminée standard et éclairage.
Idée de décoration pour une salle à manger nordique fermée avec un mur vert, un sol en bois brun, une cheminée standard et éclairage.

open plan kitchen
dining table
rattan chairs
rattan pendant
marble fire place
antique mirror
sash windows
glass pendant
sawn oak kitchen cabinet door
corian fronted kitchen cabinet door
marble kitchen island
bar stools
engineered wood flooring
brass kitchen handles
feature fireplace
mylands soho house wall colour
home bar

Nestled in a Chelsea, New York apartment lies an elegantly crafted dining room by Arsight, that effortlessly combines aesthetics with function. The open space enhanced by wooden accents of parquet flooring and an inviting dining table, breathes life into the room. With comfortable and aesthetically pleasing dining chairs encircling the table, this room not only facilitates dining experiences but also fosters memorable conversations.

Salón de estilo nórdico, luminoso y acogedor con gran contraste entre tonos blancos y negros.
Inspiration pour une salle à manger nordique de taille moyenne avec un mur blanc, parquet clair, une cheminée standard, un manteau de cheminée en métal, un sol blanc et un plafond voûté.
Inspiration pour une salle à manger nordique de taille moyenne avec un mur blanc, parquet clair, une cheminée standard, un manteau de cheminée en métal, un sol blanc et un plafond voûté.
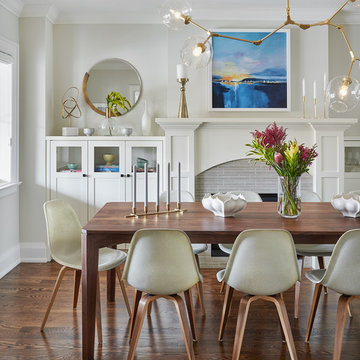
Réalisation d'une salle à manger nordique avec un mur gris, un sol en bois brun, une cheminée standard et un manteau de cheminée en carrelage.
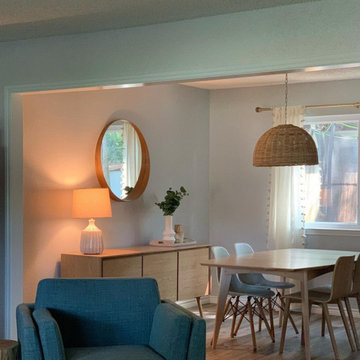
The client wanted a quiet mix of warm, and soft earth tones with clean and contemporary lines. The result was a harmony of subtle texture in the wicker pendant and fun tassled, curtain panels and smooth finished of the natural wood, contemporary furniture.
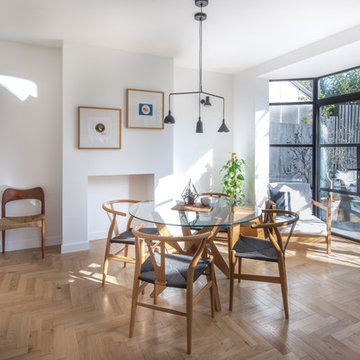
Idée de décoration pour une salle à manger ouverte sur la cuisine nordique de taille moyenne avec un mur blanc, parquet clair, une cheminée standard, un manteau de cheminée en plâtre et un sol marron.
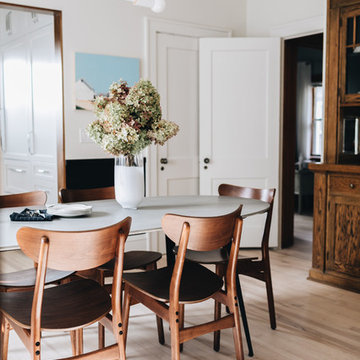
Photography: 2nd Truth Photography
Aménagement d'une salle à manger ouverte sur la cuisine scandinave de taille moyenne avec un mur blanc, parquet clair, une cheminée standard, un manteau de cheminée en pierre et un sol blanc.
Aménagement d'une salle à manger ouverte sur la cuisine scandinave de taille moyenne avec un mur blanc, parquet clair, une cheminée standard, un manteau de cheminée en pierre et un sol blanc.
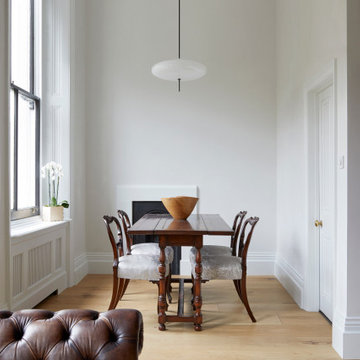
Project: Residential interior refurbishment
Site: Kensington, London
Designer: Deik (www.deik.co.uk)
Photographer: Anna Stathaki
Floral/prop stylish: Simone Bell
We have also recently completed a commercial design project for Café Kitsuné in Pantechnicon (a Nordic-Japanese inspired shop, restaurant and café).
Simplicity and understated luxury
The property is a Grade II listed building in the Queen’s Gate Conservation area. It has been carefully refurbished to make the most out of its existing period features, with all structural elements and mechanical works untouched and preserved.
The client asked for modest, understated modern luxury, and wanted to keep some of the family antique furniture.
The flat has been transformed with the use of neutral, clean and simple elements that blend subtly with the architecture of the shell. Classic furniture and modern details complement and enhance one another.
The focus in this project is on craftsmanship, handiwork and the use of traditional, natural, timeless materials. A mix of solid oak, stucco plaster, marble and bronze emphasize the building’s heritage.
The raw stucco walls provide a simple, earthy warmth, referencing artisanal plasterwork. With its muted tones and rough-hewn simplicity, stucco is the perfect backdrop for the timeless furniture and interiors.
Feature wall lights have been carefully placed to bring out the surface of the stucco, creating a dramatic feel throughout the living room and corridor.
The bathroom and shower room employ subtle, minimal details, with elegant grey marble tiles and pale oak joinery creating warm, calming tones and a relaxed atmosphere.
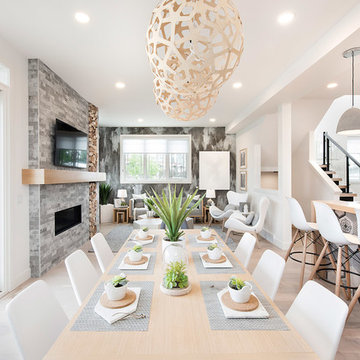
Beautiful living room from the Stampede Dream Home 2017 featuring Lauzon's Chelsea Cream hardwood floor. A light wire brushed White Oak hardwood flooring.
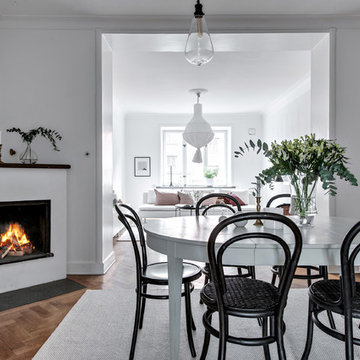
Bjurfors.se/SE360
Idée de décoration pour une salle à manger ouverte sur le salon nordique avec un mur blanc, un sol en bois brun, une cheminée standard et un sol marron.
Idée de décoration pour une salle à manger ouverte sur le salon nordique avec un mur blanc, un sol en bois brun, une cheminée standard et un sol marron.
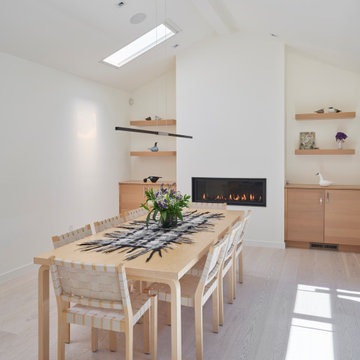
This Scandinavian-style home is a true masterpiece in minimalist design, perfectly blending in with the natural beauty of Moraga's rolling hills. With an elegant fireplace and soft, comfortable seating, the living room becomes an ideal place to relax with family. The revamped kitchen boasts functional features that make cooking a breeze, and the cozy dining space with soft wood accents creates an intimate atmosphere for family dinners or entertaining guests. The luxurious bedroom offers sprawling views that take one’s breath away. The back deck is the ultimate retreat, providing an abundance of stunning vistas to enjoy while basking in the sunshine. The sprawling deck, complete with a Finnish sauna and outdoor shower, is the perfect place to unwind and take in the magnificent views. From the windows and floors to the kitchen and bathrooms, everything has been carefully curated to create a serene and bright space that exudes Scandinavian charisma.
---Project by Douglah Designs. Their Lafayette-based design-build studio serves San Francisco's East Bay areas, including Orinda, Moraga, Walnut Creek, Danville, Alamo Oaks, Diablo, Dublin, Pleasanton, Berkeley, Oakland, and Piedmont.
For more about Douglah Designs, click here: http://douglahdesigns.com/
To learn more about this project, see here: https://douglahdesigns.com/featured-portfolio/scandinavian-home-design-moraga
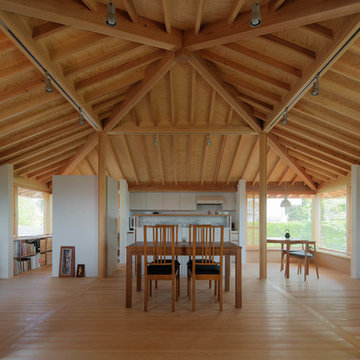
photo by Kenichi Suzuki
Exemple d'une salle à manger ouverte sur le salon scandinave de taille moyenne avec un mur blanc, parquet clair, une cheminée standard, un manteau de cheminée en pierre et un sol marron.
Exemple d'une salle à manger ouverte sur le salon scandinave de taille moyenne avec un mur blanc, parquet clair, une cheminée standard, un manteau de cheminée en pierre et un sol marron.
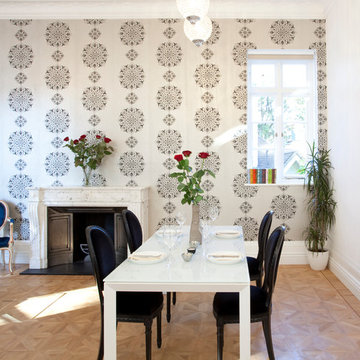
Finding Neverland in this contemporary dwelling a stone's throw away from Peter Pan's west London home.
Inspiration pour une salle à manger nordique avec un mur multicolore, parquet clair et une cheminée standard.
Inspiration pour une salle à manger nordique avec un mur multicolore, parquet clair et une cheminée standard.
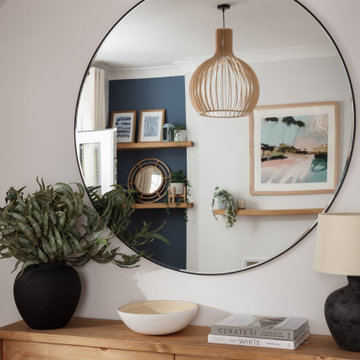
A coastal Scandinavian renovation project, combining a Victorian seaside cottage with Scandi design. We wanted to create a modern, open-plan living space but at the same time, preserve the traditional elements of the house that gave it it's character.
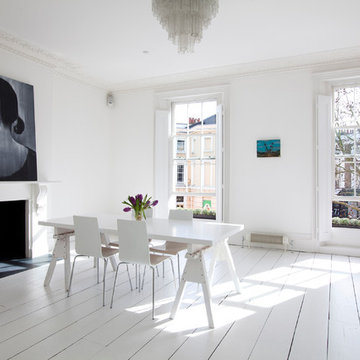
Nathalie Priem
Cette image montre une salle à manger nordique avec un mur blanc, parquet peint, une cheminée standard et un sol blanc.
Cette image montre une salle à manger nordique avec un mur blanc, parquet peint, une cheminée standard et un sol blanc.

Photographer: Richard Clatworthy / Stylist: Elkie Brown
Inspiration pour une grande salle à manger nordique avec un mur blanc, parquet clair, une cheminée standard, un manteau de cheminée en plâtre et éclairage.
Inspiration pour une grande salle à manger nordique avec un mur blanc, parquet clair, une cheminée standard, un manteau de cheminée en plâtre et éclairage.
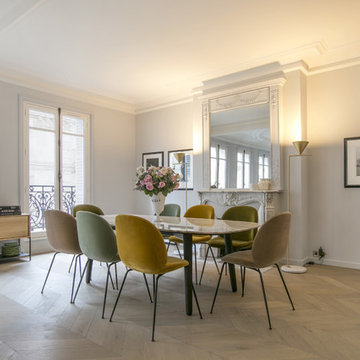
ALICE DURIEZ
Exemple d'une salle à manger scandinave avec un mur gris, parquet clair, une cheminée standard et un sol beige.
Exemple d'une salle à manger scandinave avec un mur gris, parquet clair, une cheminée standard et un sol beige.
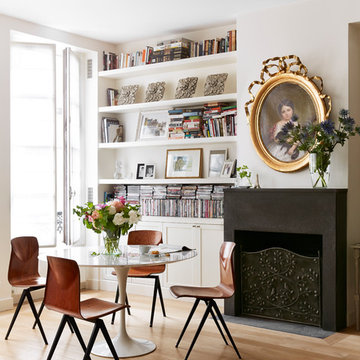
photographer: Idha Lindhag
Exemple d'une salle à manger scandinave avec un mur blanc, une cheminée standard, parquet clair et un manteau de cheminée en plâtre.
Exemple d'une salle à manger scandinave avec un mur blanc, une cheminée standard, parquet clair et un manteau de cheminée en plâtre.
Idées déco de salles à manger scandinaves avec une cheminée standard
2