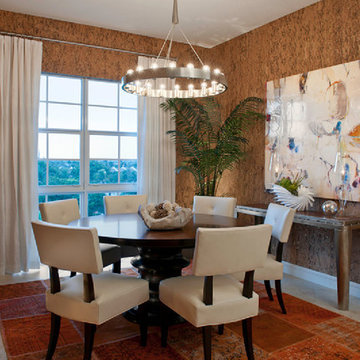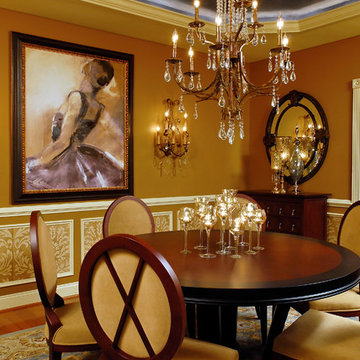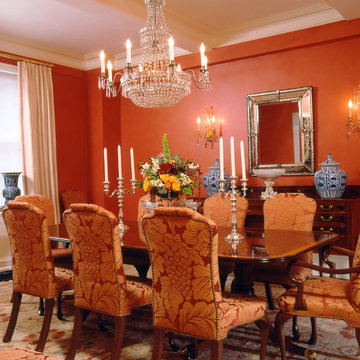Idées déco de salles à manger turquoises, de couleur bois
Trier par :
Budget
Trier par:Populaires du jour
81 - 100 sur 16 105 photos
1 sur 3
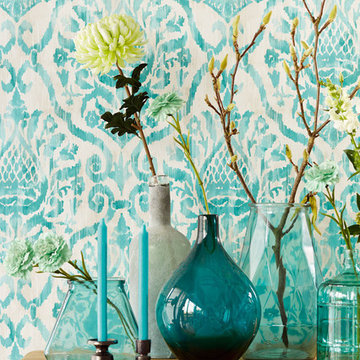
A beautiful teal damask wallpaper unlike any you've seen before. A watercolor print adds a beachy dimension to this classic print.
Idée de décoration pour une salle à manger design.
Idée de décoration pour une salle à manger design.
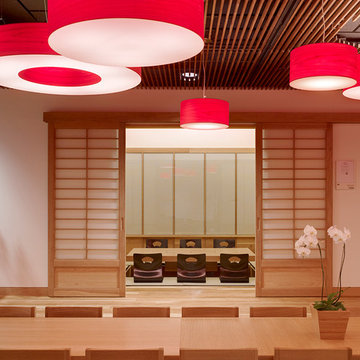
Red wood-veneer pendants suspended above the dining table splashes playful color across the space, while recessed LED downlights add ambient lighting. A quieter dining/meeting space is set behind sliding shoji screens, echoing tranquil traditional tearooms.
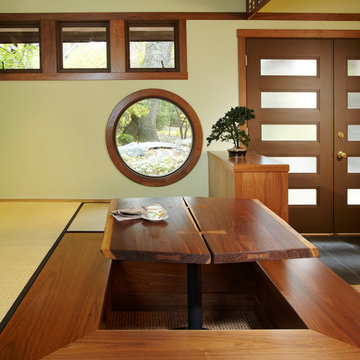
A view into the garden through the round window, known as a 'Marumado'. Also showing a detail view of the George Nakashima inspired dining table.
Exemple d'une salle à manger asiatique de taille moyenne avec un mur vert et moquette.
Exemple d'une salle à manger asiatique de taille moyenne avec un mur vert et moquette.
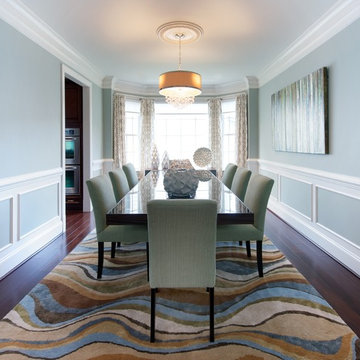
Tinius Photography
Exemple d'une salle à manger chic fermée avec un mur bleu et parquet foncé.
Exemple d'une salle à manger chic fermée avec un mur bleu et parquet foncé.
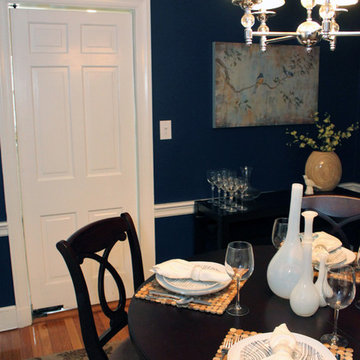
Photos by Laurie Hunt Photography
Exemple d'une petite salle à manger chic fermée avec un mur bleu, parquet clair et aucune cheminée.
Exemple d'une petite salle à manger chic fermée avec un mur bleu, parquet clair et aucune cheminée.
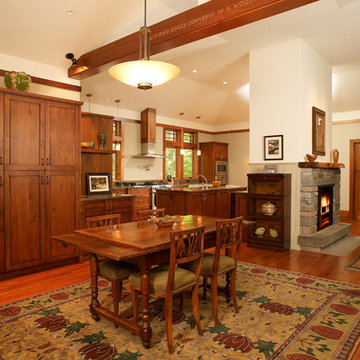
Open floor plan kitchen, dining room, family room.
RVO III Photography
Exemple d'une salle à manger tendance.
Exemple d'une salle à manger tendance.

The dining room is framed by a metallic silver ceiling and molding alongside red and orange striped draperies paired with woven wood blinds. A contemporary nude painting hangs above a pair of vintage ivory lamps atop a vintage orange buffet.
Black rattan chairs with red leather seats surround a transitional stained trestle table, and the teal walls set off the room’s dark walnut wood floors and aqua blue hemp and wool rug.
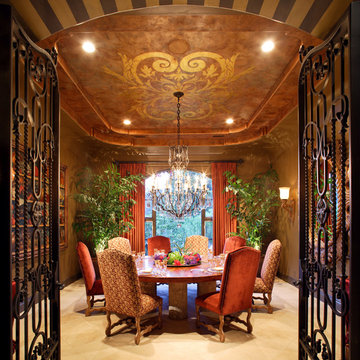
All Rights Reserved. Copyright 2012 Celadon Studio and Fine Art.
Cette image montre une rideau de salle à manger traditionnelle fermée avec un mur marron.
Cette image montre une rideau de salle à manger traditionnelle fermée avec un mur marron.
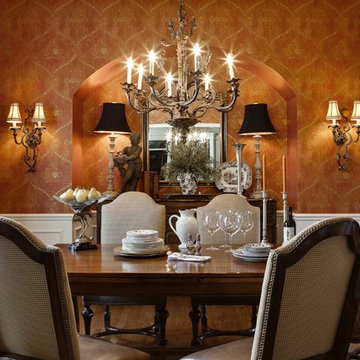
Cette photo montre une rideau de salle à manger chic fermée avec un mur orange et un sol en bois brun.

Originally, the dining layout was too small for our clients needs. We reconfigured the space to allow for a larger dining table to entertain guests. Adding the layered lighting installation helped to define the longer space and bring organic flow and loose curves above the angular custom dining table. The door to the pantry is disguised by the wood paneling on the wall.

Réalisation d'une salle à manger ouverte sur le salon méditerranéenne de taille moyenne avec un mur blanc, un sol en carrelage de céramique, un sol multicolore et un plafond voûté.

A contemporary holiday home located on Victoria's Mornington Peninsula featuring rammed earth walls, timber lined ceilings and flagstone floors. This home incorporates strong, natural elements and the joinery throughout features custom, stained oak timber cabinetry and natural limestone benchtops. With a nod to the mid century modern era and a balance of natural, warm elements this home displays a uniquely Australian design style. This home is a cocoon like sanctuary for rejuvenation and relaxation with all the modern conveniences one could wish for thoughtfully integrated.
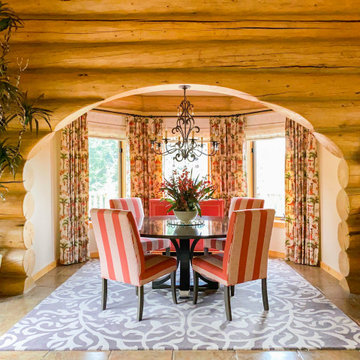
Idée de décoration pour une salle à manger ouverte sur le salon chalet en bois avec un mur beige et un sol marron.
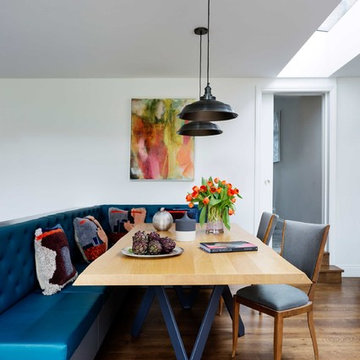
Sleek, stylish and minimalist clean lines all come to mind within the walls of this light and airy Victorian conversion. The kitchen sports stainless steel shark nosed worktops, two-tone grey matt lacquer units and contrasting oak shelving. The two-tiered worktop juxtaposes a steel surface with a white quartz breakfast bar at a 90 degree angle. The teal blue leather banquette, funky carpet cushions, splashy artwork and industrial vibe pendant lights give an edgy feel to the minimalist kitchen. The larder unit features pivot and slide pocket doors. Aside from the kitchen we supplied bespoke bench seating and shoe storage to the hall, contemporary floating alcove cupboards, bespoke glass fire doors and cabinetry throughout the bedrooms. Hogarth House has been given real personality in a sophisticatedly pared-back manner.
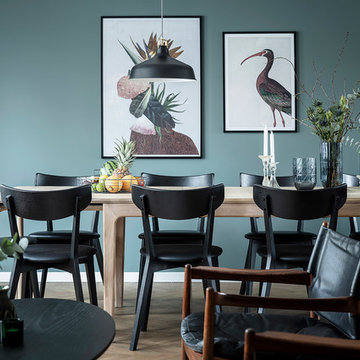
Stort matbord från Skovby med plats för många!
Inspiration pour une salle à manger ouverte sur le salon nordique de taille moyenne avec un mur bleu, parquet foncé et un sol marron.
Inspiration pour une salle à manger ouverte sur le salon nordique de taille moyenne avec un mur bleu, parquet foncé et un sol marron.
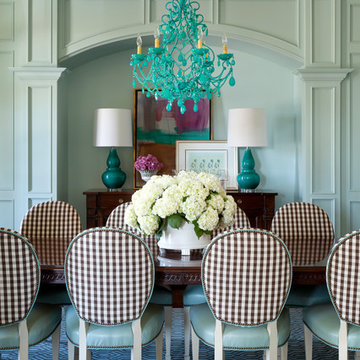
Wall paint is Sherwin Williams Tidewater, dining chairs and host chairs are Hickory Chair, chandelier is from Canopy Designs, art is Jane Booth. Nancy Nolan
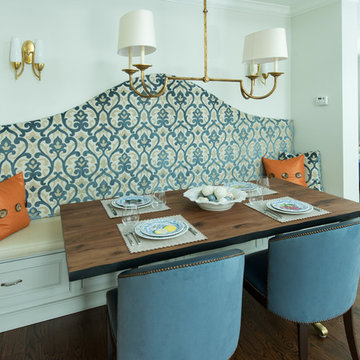
Photos taken by Rob Gulotta
Cette photo montre une salle à manger ouverte sur la cuisine tendance de taille moyenne avec un mur blanc, parquet foncé et aucune cheminée.
Cette photo montre une salle à manger ouverte sur la cuisine tendance de taille moyenne avec un mur blanc, parquet foncé et aucune cheminée.
Idées déco de salles à manger turquoises, de couleur bois
5
