Idées déco de salles à manger turquoises, de couleur bois
Trier par :
Budget
Trier par:Populaires du jour
121 - 140 sur 16 106 photos
1 sur 3

Dave Henderson
Inspiration pour une salle à manger victorienne fermée et de taille moyenne avec un mur marron, moquette, une cheminée standard et un manteau de cheminée en bois.
Inspiration pour une salle à manger victorienne fermée et de taille moyenne avec un mur marron, moquette, une cheminée standard et un manteau de cheminée en bois.
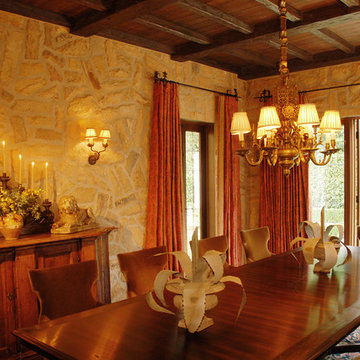
Velvet damask draperies work in tandem with mohair-covered chairs to soften the dining room's salvaged stone walls. A 17th century Italian chandelier provides cozy illumination. The room features layers of chandeliers, sconces and table lamps to provide soft, pretty lighting.
Photos by Michael McCreary
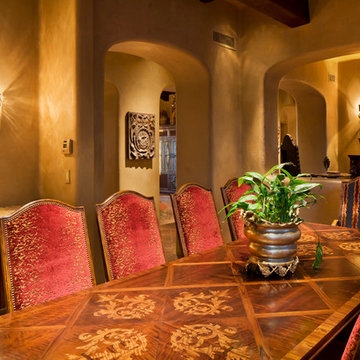
Desert Mountain Residence
Idée de décoration pour une salle à manger méditerranéenne.
Idée de décoration pour une salle à manger méditerranéenne.

• Craftsman-style dining area
• Furnishings + decorative accessory styling
• Pedestal dining table base - Herman Miller Eames base w/custom top
• Vintage wood framed dining chairs re-upholstered
• Oversized floor lamp - Artemide
• Burlap wall treatment
• Leather Ottoman - Herman Miller Eames
• Fireplace with vintage tile + wood mantel
• Wood ceiling beams
• Modern art

Dining area in coastal home with vintage ercol chairs and industrial light fitting
Cette image montre une grande salle à manger ouverte sur le salon marine avec sol en stratifié.
Cette image montre une grande salle à manger ouverte sur le salon marine avec sol en stratifié.

Beautiful Spanish tile details are present in almost
every room of the home creating a unifying theme
and warm atmosphere. Wood beamed ceilings
converge between the living room, dining room,
and kitchen to create an open great room. Arched
windows and large sliding doors frame the amazing
views of the ocean.
Architect: Beving Architecture
Photographs: Jim Bartsch Photographer
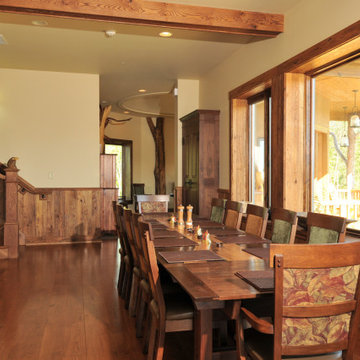
Wood and florals continue the outdoor theme of this retreat center.
Idées déco pour une grande salle à manger en bois fermée avec un mur beige, un sol en bois brun, un sol marron et poutres apparentes.
Idées déco pour une grande salle à manger en bois fermée avec un mur beige, un sol en bois brun, un sol marron et poutres apparentes.

Inspiration pour une salle à manger ouverte sur le salon rustique avec un mur blanc, un sol en bois brun, un sol marron, poutres apparentes, un plafond voûté et un plafond en bois.
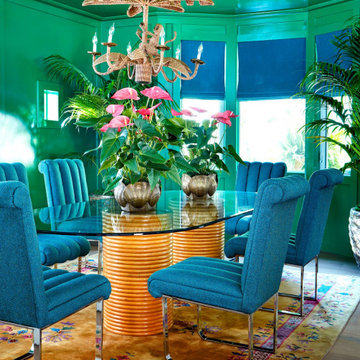
Idée de décoration pour une salle à manger ethnique avec un mur vert, parquet clair et aucune cheminée.
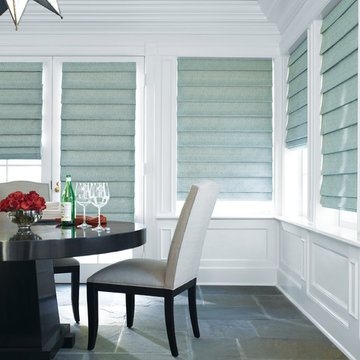
Cette image montre une salle à manger traditionnelle fermée et de taille moyenne avec un mur blanc, un sol en ardoise, aucune cheminée et un sol multicolore.
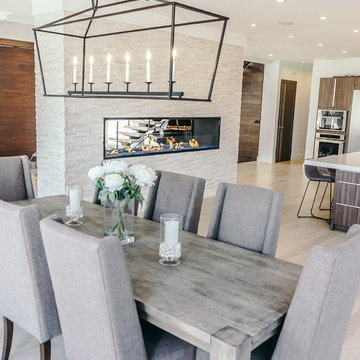
Acucraft custom gas linear gas fireplace with half open half glass. Photo courtesy of Eduardo Muniz, Boston Best Construction
Cette photo montre une très grande salle à manger ouverte sur la cuisine chic.
Cette photo montre une très grande salle à manger ouverte sur la cuisine chic.
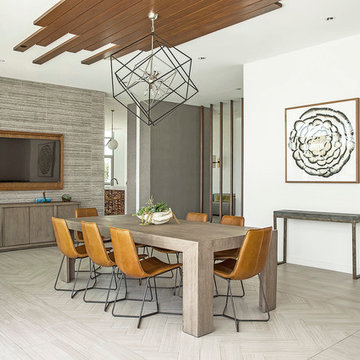
feature wall: Laja Natural
Designer: Ariel Fox Design (Sherman Oaks, CA)
Photographer: Manolo Langis Photography
Fabricator: Pacific Stone Design
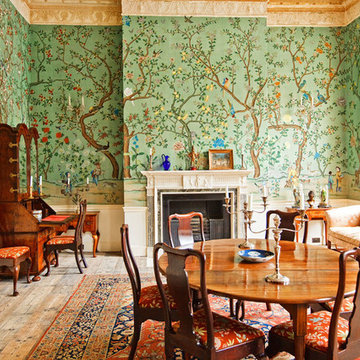
Cette image montre une salle à manger traditionnelle fermée avec un mur multicolore et une cheminée standard.
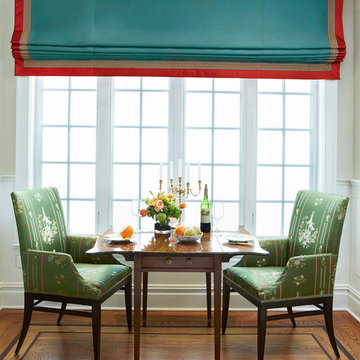
A small side niche in the dining room allowed The creation of a more personal dining experience. The iridescent turquoise Roman shade with intricate trimming frames the antique dropleaf table and elegant dining chairs.
Sheri Manson, photographer sheri@sherimanson.com
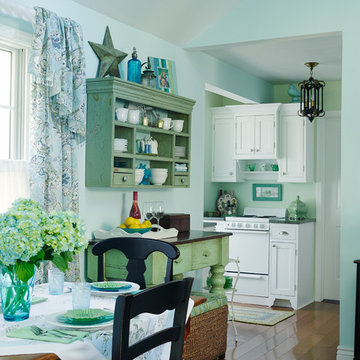
Gridley + Graves Photographers
Exemple d'une salle à manger bord de mer.
Exemple d'une salle à manger bord de mer.

Inspiration pour une salle à manger rustique fermée avec un mur beige, parquet foncé et une cheminée standard.
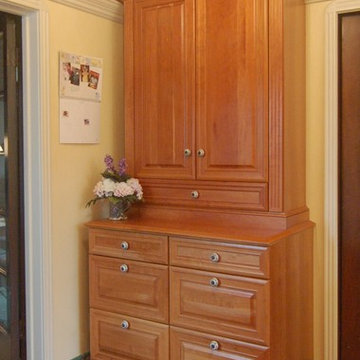
Intersecting the picture rail, this hutch is obviously a built-in piece of cabinetry, but its feet, wood worktop and placement away from the side wall speak of free-standing furniture. A good and practical combination of elements -- the strength and steadiness of built-ins and the less formal fashion of the free-standing.
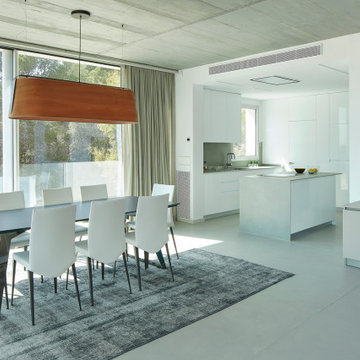
Spazi interni e paesaggio circostante comunicano armonicamente nella Villa affacciata al Mar della Costa Brava, regione costiera della Catalogna. E proprio la presenza del mare ha portato l’Arch. Nicola Tremacoldi, autore del progetto, a sviluppare questo concetto fino all’estremo, trasformando i tre piani dell’abitazione in una sorta di belvedere, in corrispondenza dell’affaccio sul mare.
L’edificio presenta una struttura triangolare, dovuta alla forma topografica del terreno: uno degli obiettivi dell’Architetto è stato quindi quello di annullare questa forma geometrica negli interni, attraverso un’attenta distribuzione degli spazi; le vetrate del piano principale e della suite, inoltre, risolvono la loro geometria incontrandosi sempre con angoli a 90 gradi e sono rivolte verso il mare per consentire la massima comunicazione tra indoor e outdoor.
La struttura mista in cemento armato e ferro ha permesso una grande libertà compositiva delle piante e lo sviluppo di una struttura a 3 piani così delineata: una volta varcata la soglia al piano terra, il visitatore viene proiettato in una grande superficie diafana dove entrata, scale, cucina, sala da pranzo e soggiorno sono comunicanti tra loro; salendo al primo piano si giunge alla suite, anch’essa un’ambiente diafano in cui si fondono camera da letto, bagno e cabina armadio. Nel seminterrato si trovano invece le stanze degli ospiti, la lavanderia, il garage e il locale tecnico, che rappresentano uno spazio maggiormente frammentato per ragioni funzionali, ma che mantiene sempre l’orientamento verso il mare. Proprio la scelta di queste atmosfere chiare e lucenti trasforma gli ambienti in uno spazio senza tempo, in cui la combinazione di colori e materiali riproduce atmosfere organiche integrate con il paesaggio marittimo.
Per mantenere questo effetto vellutato e atemporale è stato scelto, a rivestimento delle pavimentazioni, Microtopping® Ideal Work®, la soluzione cementizio decorativa in grado di creare superfici continue in soli 3 mm di spessore. Solo il cemento armato della struttura, lasciato a vista sul soffitto e sulla parete della suite a dichiarazione della sua struttura, dona quel tocco di grinta e brutalismo dal sapore verace.
Il bianco rotto delle pareti, l’effetto grezzo del cemento a vista e il legno della terrazza, sono stati così messi a contrasto con Microtopping®, che con la sua eleganza e matericità ha permesso di creare continuità visiva e di risolvere al meglio tutte le difficoltà a livello strutturale.
Arch: Arch. Nicola Tremacoldi
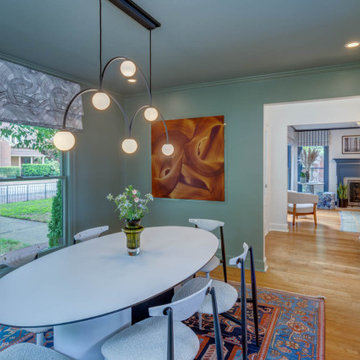
Idées déco pour une grande salle à manger contemporaine avec parquet en bambou.
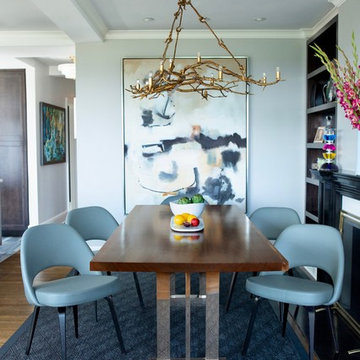
Rachel Schwarz
Réalisation d'une salle à manger tradition avec un mur blanc, un sol en bois brun et un sol marron.
Réalisation d'une salle à manger tradition avec un mur blanc, un sol en bois brun et un sol marron.
Idées déco de salles à manger turquoises, de couleur bois
7