Idées déco de salles à manger vertes avec différents habillages de murs
Trier par :
Budget
Trier par:Populaires du jour
61 - 80 sur 141 photos
1 sur 3
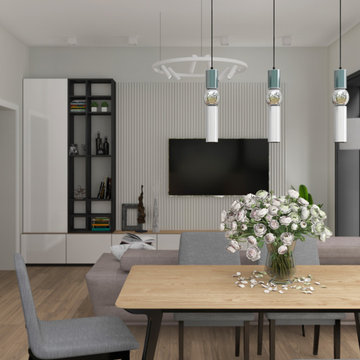
Cette image montre une salle à manger ouverte sur le salon design de taille moyenne avec un mur gris, sol en stratifié, un sol beige, différents designs de plafond, différents habillages de murs et aucune cheminée.
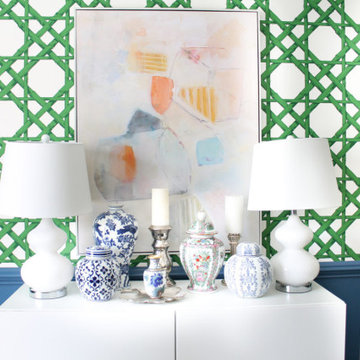
In this fabulous dining room, we mixed new traditional with contemporary design. We anchored the room with a color palette of blue, white and green. The rug is a chain link floral design with a background of green with pink and white as the floral link.
We drew from the blue and white jars and painted the walls using it the blue. On the drapery, we chose to use a light and airy white curtain panel with a brushed nickel rod.
The 48" round table is set centered in the room with Restoration Hardware french style chairs, paired with 2 head chairs in a colorful Desert Rose fabric.
Over the dining table, we chose this beautiful linen chandelier with crystal drops. It is simple, but spectacular. A true focal point!
At the opposite end of the room, we placed a white lacquered sideboard with a pair of bulbous lamps in white. Centered over the top of this console is a large piece of pastel pallet knife art in a chrome frame. We repeated the green and blue colors in the ginger jar collection atop the sideboard. Lastly, green, blue and white are repeated in the colorful plate wall collection of the client's. It adds real interest to the space and shows their unique taste.
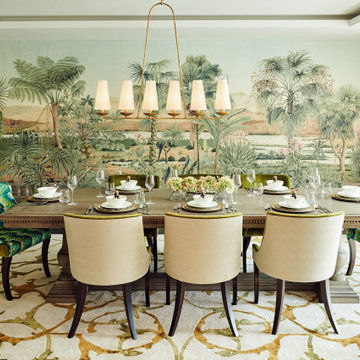
Inspiration pour une grande salle à manger design fermée avec un mur multicolore, moquette et du papier peint.
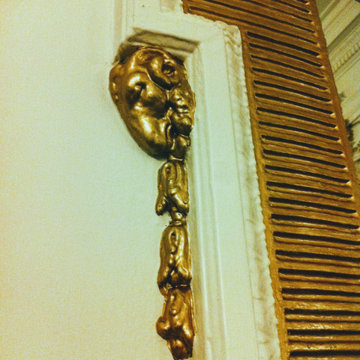
Our first step back in time, to show a little history in our portfolio. Excuse the poor lighting & low resolution images from 2013!
Exemple d'une grande salle à manger ouverte sur le salon victorienne avec un mur multicolore et du papier peint.
Exemple d'une grande salle à manger ouverte sur le salon victorienne avec un mur multicolore et du papier peint.
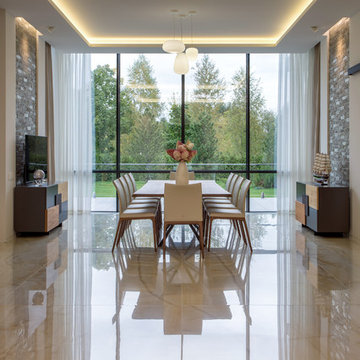
Архитекторы: Дмитрий Глушков, Фёдор Селенин; Фото: Антон Лихтарович
Idées déco pour une grande salle à manger ouverte sur la cuisine avec un mur multicolore, un sol rose, un plafond décaissé et un mur en parement de brique.
Idées déco pour une grande salle à manger ouverte sur la cuisine avec un mur multicolore, un sol rose, un plafond décaissé et un mur en parement de brique.
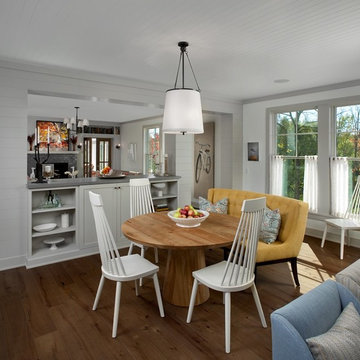
Idées déco pour une salle à manger ouverte sur la cuisine classique avec un mur gris, parquet foncé, un sol marron, un plafond en lambris de bois et du lambris de bois.
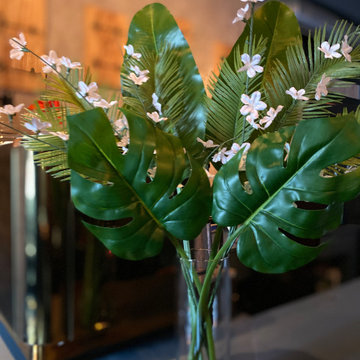
A restaurant that has been around for more than 20 years, Rebecca's was given a fresh new look to enhance their romantic date night ambience by bringing in classy, tailored, and hip features. A smoky blue envelopes the whole interior and it accented with custom woodwork, adding dimension to the walls. The existing bench seat backs were reimagined with a luxurious and velvety chenille in a channel tuft pattern for a lofty aesthetic and all chairs were repainted in a charcoal, translating that smoky look from one area to another. On the main wall, we hung unique mirrors with brass detail to give the woodwork by Paradigm Custom Woodworks more meaning and to reflect light throughout the dim-lit space. Greenery is strategically placed in multiple spots for a fresh, organic vibe as it adds a pop of color, and the new drapery was installed to fuse into the design and carefully frame the windows and entry. The counter area features an installation utilizing their house wines as art.
In the private sector of the restaurant, a funky geometric woodwork accent wall is made to add dimension and play with a custom graffiti mural created by local and renowned artist, Sebastian Ferreira. To balance out the many textures in this room, Fine Arts Designs installed concrete-look commercial-grade wallcovering which sits behind a custom neon sign for social media moments.
Out in the patio dining area, we brought Cuban textures in with the use of black and white encaustic tile which play nicely with the new South American Walnut butcher block tabletops.
Formal photographs to follow soon...

This grand and historic home renovation transformed the structure from the ground up, creating a versatile, multifunctional space. Meticulous planning and creative design brought the client's vision to life, optimizing functionality throughout.
In the dining room, a captivating blend of dark blue-gray glossy walls and silvered ceiling wallpaper creates an ambience of warmth and luxury. Elegant furniture and stunning lighting complement the space, adding a touch of refined sophistication.
---
Project by Wiles Design Group. Their Cedar Rapids-based design studio serves the entire Midwest, including Iowa City, Dubuque, Davenport, and Waterloo, as well as North Missouri and St. Louis.
For more about Wiles Design Group, see here: https://wilesdesigngroup.com/
To learn more about this project, see here: https://wilesdesigngroup.com/st-louis-historic-home-renovation
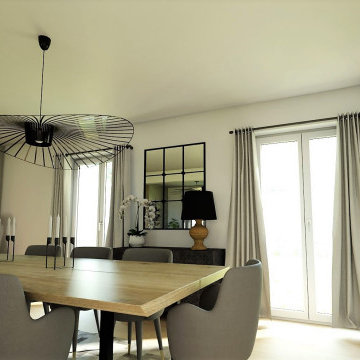
Projet de décoration du rdc d'une maison destinée à la location meublée.
Ambiance classic chic dans des tons doux de vert de gris , de blanc de greige. Pour le choix du mobilier , un mix and match de mobilier ancien, ethnique et contemporain.
Pour donner une identité plus marquée, le choix d'un papier peint Isidore Leroy , ambiance jungle en N&B et la suspension Vertigo.
Une verrière style atelier a été posée sur le mur qui sépare la cuisine, elle apporte un côté déco et permet de prolonger la pièce.
Côté salon, un meuble Tv sur mesure qui permet de faire le lien en douceur avec l'espace repas.
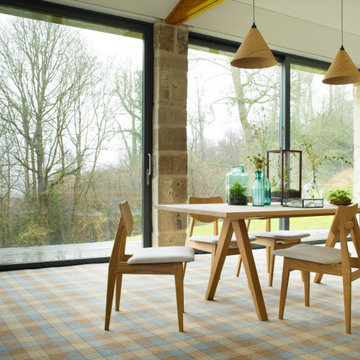
Brintons Abbotsford Heather Kilgour
Images are copyright of Brintons.
Réalisation d'une très grande salle à manger ouverte sur le salon style shabby chic avec moquette, aucune cheminée, un sol multicolore, un plafond voûté et un mur en parement de brique.
Réalisation d'une très grande salle à manger ouverte sur le salon style shabby chic avec moquette, aucune cheminée, un sol multicolore, un plafond voûté et un mur en parement de brique.
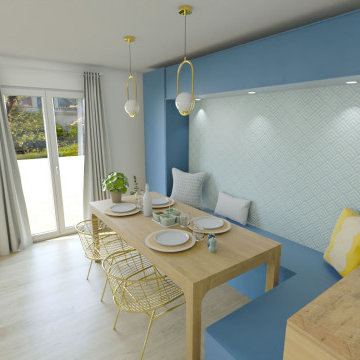
Visuel 3D photoréaliste de l'espace repas.
Idées déco pour une salle à manger scandinave de taille moyenne avec une banquette d'angle, un mur bleu, parquet clair, du papier peint, une cheminée standard, un manteau de cheminée en pierre et un sol beige.
Idées déco pour une salle à manger scandinave de taille moyenne avec une banquette d'angle, un mur bleu, parquet clair, du papier peint, une cheminée standard, un manteau de cheminée en pierre et un sol beige.
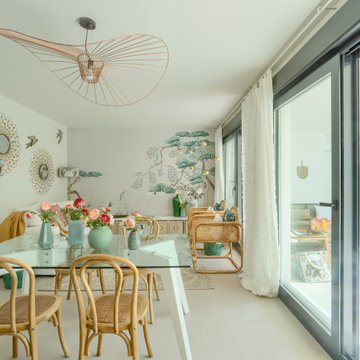
Aménagement d'une salle à manger exotique de taille moyenne avec un mur multicolore, un sol en carrelage de céramique, un sol beige et du papier peint.
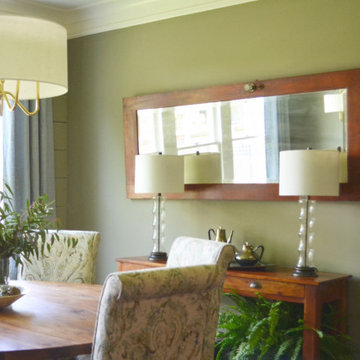
In planning the design we used many existing home features in different ways throughout the home. Shiplap, while currently trendy, was a part of the original home so we saved portions of it to reuse in the new section to marry the old and new. We also reused several phone nooks in various areas, such as near the master bathtub. One of the priorities in planning the design was also to provide family friendly spaces for the young growing family. While neutrals were used throughout we used texture and blues to create flow from the front of the home all the way to the back.
The green dining room punches up the houses basic color palette of blues and creams while also blending in with the blue linen drapery panels.
The pendant fixture from School House Electric modernizes the historic home while not looking completely out of place. The client's existing table, console, and custom door mirror were reused in this space. The upholstered dining chairs in a blue and green pattern pull the space together.
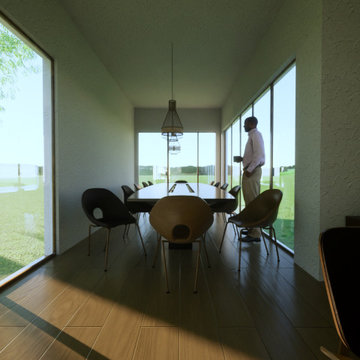
Aménagement d'une salle à manger ouverte sur le salon contemporaine de taille moyenne avec un mur blanc, parquet clair, un sol marron et du lambris.
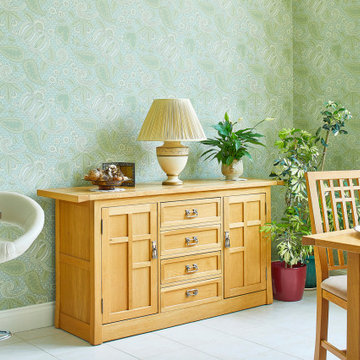
Dining area within the conservatory part, with patterned wallpaper from Little Greene.
Cette photo montre une grande salle à manger ouverte sur la cuisine éclectique avec un mur vert, un sol en carrelage de porcelaine, un sol beige, un plafond voûté et du papier peint.
Cette photo montre une grande salle à manger ouverte sur la cuisine éclectique avec un mur vert, un sol en carrelage de porcelaine, un sol beige, un plafond voûté et du papier peint.
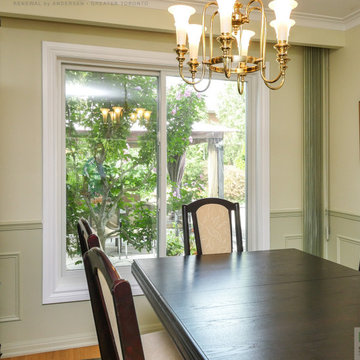
Terrific dining room with new sliding window we installed. This style room with two-toned walls, wood floors and wainscoting, looks splendid with this large new window overlooking a lovely garden outside. We are your full service window retailer and installer: Renewal by Andersen of Greater Toronto, serving most of Ontario.
Replacing your windows is just a phone call away -- Contact Us Today! 844-819-3040

This home had plenty of square footage, but in all the wrong places. The old opening between the dining and living rooms was filled in, and the kitchen relocated into the former dining room, allowing for a large opening between the new kitchen / breakfast room with the existing living room. The kitchen relocation, in the corner of the far end of the house, allowed for cabinets on 3 walls, with a 4th side of peninsula. The long exterior wall, formerly kitchen cabinets, was replaced with a full wall of glass sliding doors to the back deck adjacent to the new breakfast / dining space. Rubbed wood cabinets were installed throughout the kitchen as well as at the desk workstation and buffet storage.
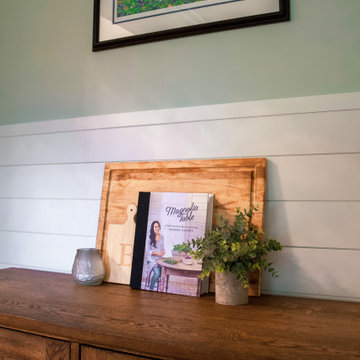
Réalisation d'une grande salle à manger ouverte sur la cuisine champêtre avec un mur vert, un sol en bois brun, aucune cheminée, un sol marron et du lambris de bois.
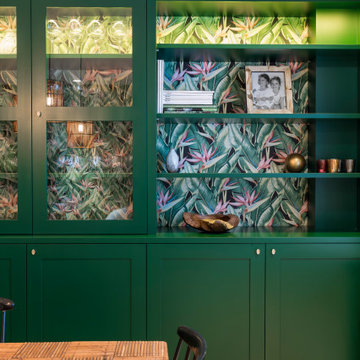
Aménagement d'une salle à manger ouverte sur la cuisine exotique de taille moyenne avec un mur vert, un sol en bois brun, un sol marron et du papier peint.
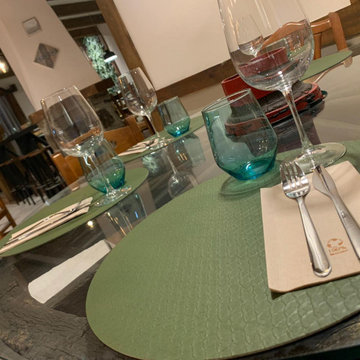
Aménagement d'une salle à manger ouverte sur le salon montagne en bois de taille moyenne avec un mur blanc, un sol en carrelage de céramique, une cheminée d'angle, un manteau de cheminée en pierre, un sol beige et poutres apparentes.
Idées déco de salles à manger vertes avec différents habillages de murs
4