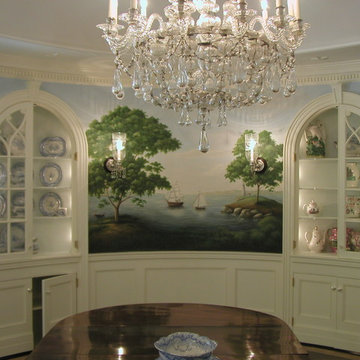Idées déco de salles à manger vertes avec parquet foncé
Trier par :
Budget
Trier par:Populaires du jour
61 - 80 sur 527 photos
1 sur 3
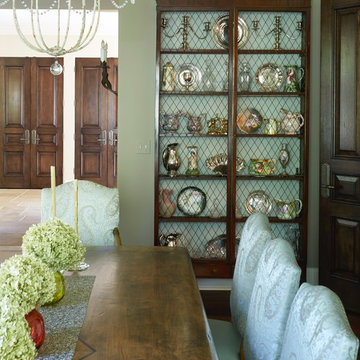
Exemple d'une grande salle à manger chic fermée avec un mur vert, parquet foncé, aucune cheminée et un sol marron.
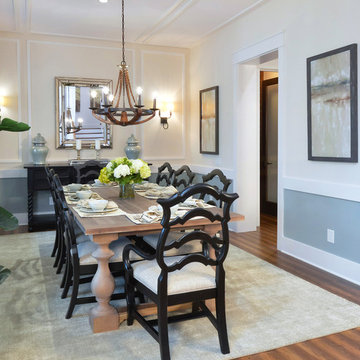
Photography by William Quarles. Custom Built Home by Arthur Rutenberg Homes/Chuck Lattif, President Coastal Premier Homes LLC/clattif@arhomes.com
Inspiration pour une salle à manger traditionnelle fermée avec un mur beige et parquet foncé.
Inspiration pour une salle à manger traditionnelle fermée avec un mur beige et parquet foncé.
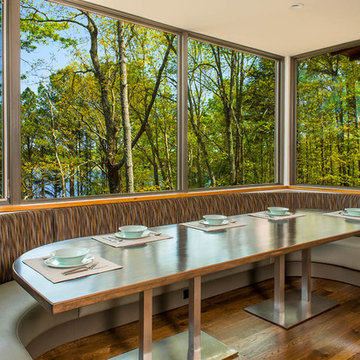
Bryan Jones
Jones Pierce Architects
This home in Waleska, Georgia feels like a tree house with building projections hanging in space high over the steep lot below. The use of large fixed windows makes the interior spaces feel as if they are part of the outside, and puts the focus on the view. We used a language of materials on the exterior with different finishes on the foundation, house body, and the room projections, and wanted the windows to stand out while fitting into the natural setting. The warm, dark bronze clad color chosen fit into the surrounding wooded setting, while at the same time provided a clean modern look similar to metal windows without looking excessively commercial.
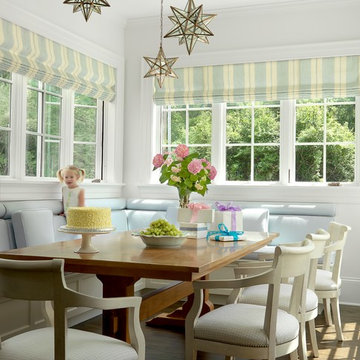
Alise O'Brien Photography
Cette photo montre une salle à manger chic avec un mur blanc et parquet foncé.
Cette photo montre une salle à manger chic avec un mur blanc et parquet foncé.
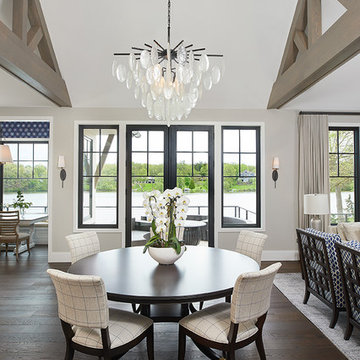
Cette image montre une salle à manger ouverte sur la cuisine traditionnelle avec parquet foncé, un sol marron, un mur gris, un plafond voûté et du papier peint.
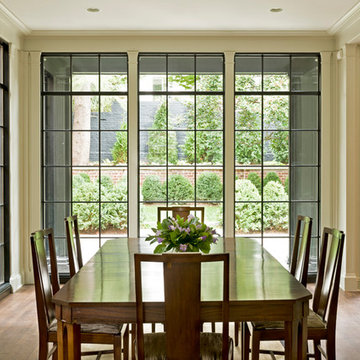
Cette image montre une salle à manger ouverte sur la cuisine minimaliste de taille moyenne avec un mur blanc et parquet foncé.
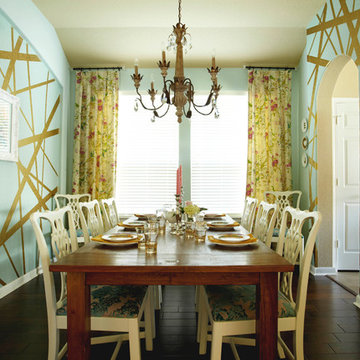
Phillip Esparza
Dazzling Dining Room designed by Pink Door Designs. A European rustic decore with an eclectic mix of clean modern lines and traditional touches for an eye pleasing balance of “wow”.
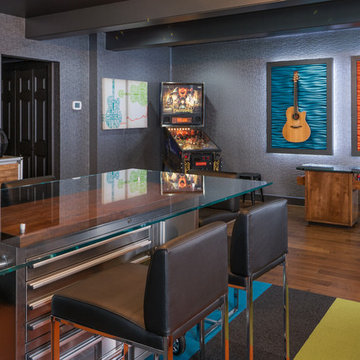
Aménagement d'une grande salle à manger contemporaine avec un mur gris, parquet foncé, aucune cheminée et un sol marron.

Matthew Williamson Photography
Cette photo montre une petite salle à manger ouverte sur le salon chic avec un mur blanc, parquet foncé, une cheminée standard et un manteau de cheminée en métal.
Cette photo montre une petite salle à manger ouverte sur le salon chic avec un mur blanc, parquet foncé, une cheminée standard et un manteau de cheminée en métal.
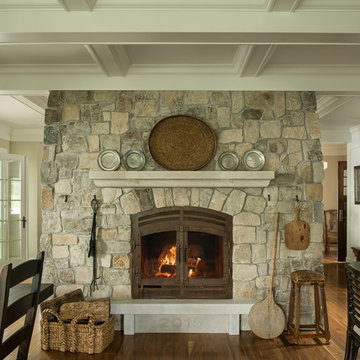
Scott Amundson Photography
Aménagement d'une salle à manger bord de mer avec parquet foncé, une cheminée standard, un manteau de cheminée en métal et un sol marron.
Aménagement d'une salle à manger bord de mer avec parquet foncé, une cheminée standard, un manteau de cheminée en métal et un sol marron.
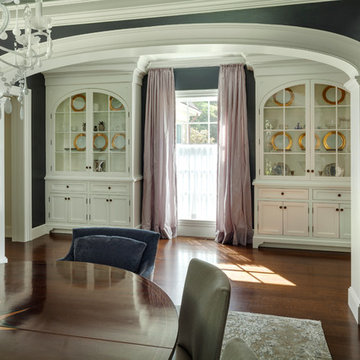
Greg Premru
Réalisation d'une grande salle à manger tradition avec un mur bleu et parquet foncé.
Réalisation d'une grande salle à manger tradition avec un mur bleu et parquet foncé.

The Dining Room wall color is Sherwin Williams 6719 Gecko. This darling Downtown Raleigh Cottage is over 100 years old. The current owners wanted to have some fun in their historic home! Sherwin Williams and Restoration Hardware paint colors inside add a contemporary feel.
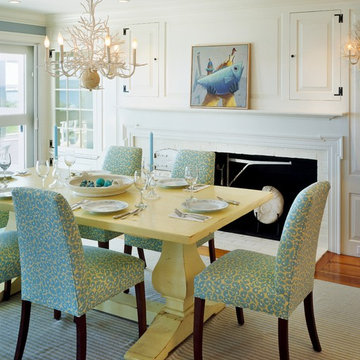
Brian Vanden Brink
Aménagement d'une salle à manger bord de mer avec un mur blanc, parquet foncé, une cheminée standard et un manteau de cheminée en brique.
Aménagement d'une salle à manger bord de mer avec un mur blanc, parquet foncé, une cheminée standard et un manteau de cheminée en brique.
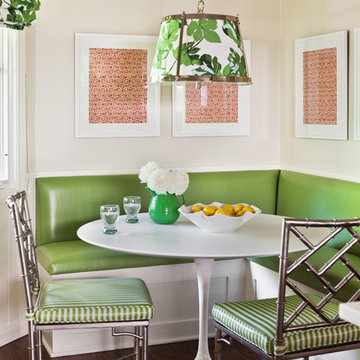
Photo Credit: Laure Joliet
Aménagement d'une salle à manger classique avec un mur beige et parquet foncé.
Aménagement d'une salle à manger classique avec un mur beige et parquet foncé.
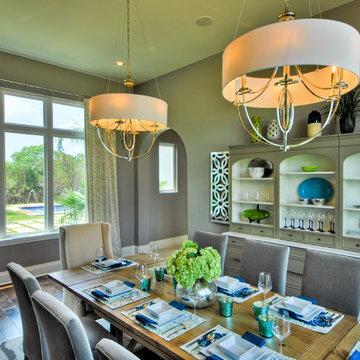
SilverLeaf Custom Homes' 2012 San Antonio Parade of Homes Entry. Interior Design by Interiors by KM. Photo Courtesy: Siggi Ragnar.
Exemple d'une petite salle à manger ouverte sur la cuisine tendance avec un mur gris et parquet foncé.
Exemple d'une petite salle à manger ouverte sur la cuisine tendance avec un mur gris et parquet foncé.
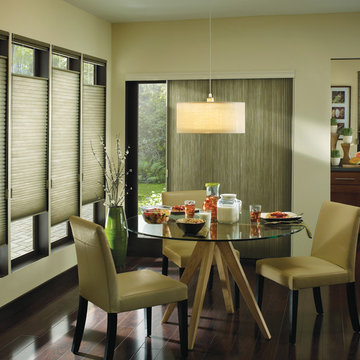
Inspiration pour une salle à manger minimaliste avec un mur beige et parquet foncé.

Mid-Century Remodel on Tabor Hill
This sensitively sited house was designed by Robert Coolidge, a renowned architect and grandson of President Calvin Coolidge. The house features a symmetrical gable roof and beautiful floor to ceiling glass facing due south, smartly oriented for passive solar heating. Situated on a steep lot, the house is primarily a single story that steps down to a family room. This lower level opens to a New England exterior. Our goals for this project were to maintain the integrity of the original design while creating more modern spaces. Our design team worked to envision what Coolidge himself might have designed if he'd had access to modern materials and fixtures.
With the aim of creating a signature space that ties together the living, dining, and kitchen areas, we designed a variation on the 1950's "floating kitchen." In this inviting assembly, the kitchen is located away from exterior walls, which allows views from the floor-to-ceiling glass to remain uninterrupted by cabinetry.
We updated rooms throughout the house; installing modern features that pay homage to the fine, sleek lines of the original design. Finally, we opened the family room to a terrace featuring a fire pit. Since a hallmark of our design is the diminishment of the hard line between interior and exterior, we were especially pleased for the opportunity to update this classic work.
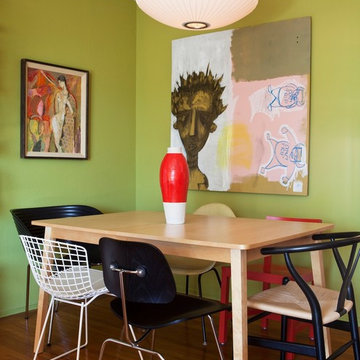
Michele Lee Wilson
Exemple d'une salle à manger éclectique avec un mur vert et parquet foncé.
Exemple d'une salle à manger éclectique avec un mur vert et parquet foncé.
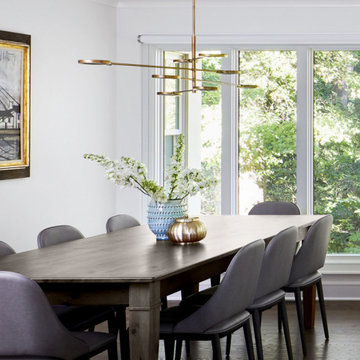
This full gut renovation included entertainment-friendly designs, custom furniture, and thoughtful decor to create a modern, inviting aesthetic that reflects our clients' unique personalities.
---
Our interior design service area is all of New York City including the Upper East Side and Upper West Side, as well as the Hamptons, Scarsdale, Mamaroneck, Rye, Rye City, Edgemont, Harrison, Bronxville, and Greenwich CT.
For more about Darci Hether, see here: https://darcihether.com/
To learn more about this project, see here: https://darcihether.com/portfolio/new-canaan-sanctuary/
Idées déco de salles à manger vertes avec parquet foncé
4
