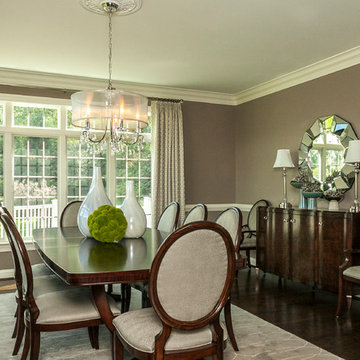Idées déco de salles à manger vertes avec parquet foncé
Trier par :
Budget
Trier par:Populaires du jour
141 - 160 sur 527 photos
1 sur 3
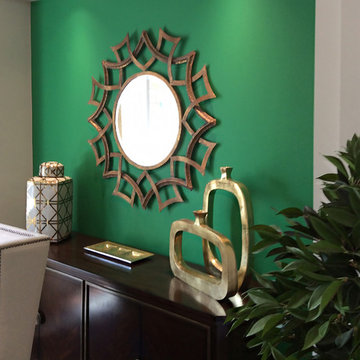
This dining room nook was perfect for a credenza by Hooker Furniture and the green wall from Sherwin Williams set off the mirror and gold accessories. The recessed lights give the colors a boost while not being overpowering. Photo : Arthur Rutenberg Homes
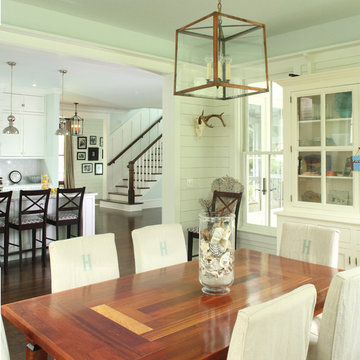
Cette photo montre une salle à manger ouverte sur la cuisine bord de mer avec un mur bleu et parquet foncé.
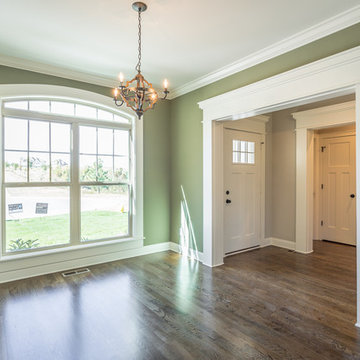
Cette image montre une grande salle à manger craftsman avec un mur vert, parquet foncé et un sol marron.
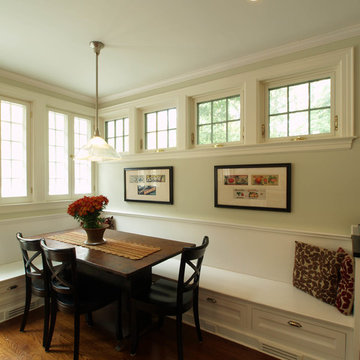
This custom kitchen seating area features built in drawers and french casement windows looking out on the rear yard and patio
Idées déco pour une grande salle à manger ouverte sur la cuisine classique avec parquet foncé, un mur beige, aucune cheminée et un sol marron.
Idées déco pour une grande salle à manger ouverte sur la cuisine classique avec parquet foncé, un mur beige, aucune cheminée et un sol marron.
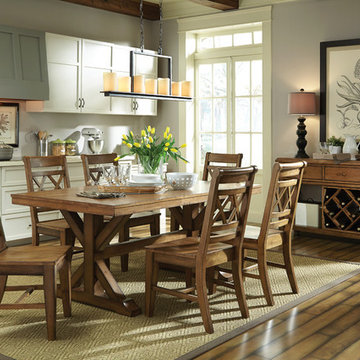
Exemple d'une grande salle à manger chic avec un mur gris, parquet foncé et aucune cheminée.
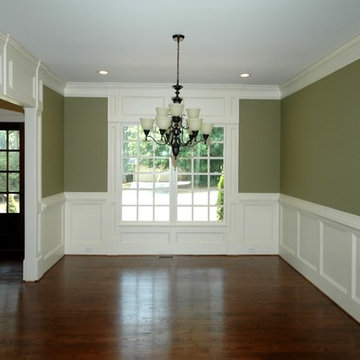
Aménagement d'une salle à manger classique fermée et de taille moyenne avec un mur vert et parquet foncé.
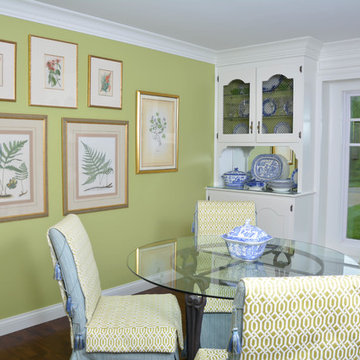
Cette photo montre une salle à manger chic fermée et de taille moyenne avec un mur vert, parquet foncé et un sol marron.
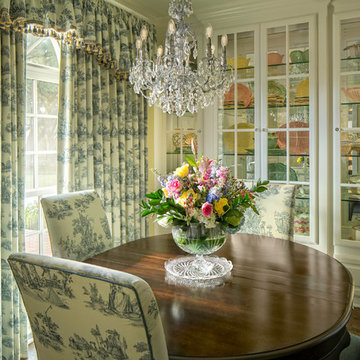
The breakfast nook is bright and cheery with soft yellow walls and toile fabric. The chandelier gives light through refracting sunshine throughout the nook.
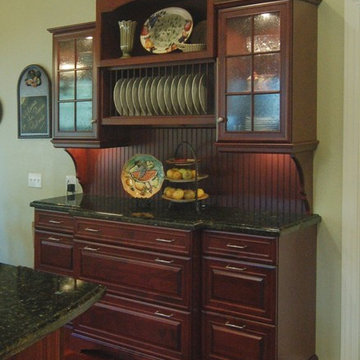
Recently, this Victorian style home welcomed its new owners with open arms – the only glitch in the budding relationship, the kitchen. The U shaped kitchen huddled in just half of the nice large room available to it – a long peninsula bisecting the space creating an awkward divide between the work area and the cramped breakfast nook/serving area.
The new owners enjoy cooking and they needed space for both of them to work in the kitchen at the same time. The old U shape did not accommodate this. The sink was too close to the range, the peninsula hemmed them in without providing a focused workstation, and the refrigerator sat at the end competing with people entering the space. And finally, the kitchen just lacked style – it did not fit with the Victorian style architecture and décor of the home.
San Luis Kitchen to the rescue! After attending a few of our monthly design seminars, the homeowners decided to take the remodeling plunge. They brought us a sketch of the space, explained their need for a more functional 2-cook space, and expressed interest in replacing the peninsula with an island. After visiting the home, we identified some other areas of design opportunity/constraint – an exterior door that was seldom used, an existing wood floor that extended throughout the house, a beautiful view from the breakfast nook windows, and a large existing pantry.
Our first thought for the new kitchen was to provide a visual focal point. The homeowners were excited by the idea of a “mantle” type wood hood which we situated facing out toward the formal dining room as the opening statement for the kitchen. We also added an island set at 90 degrees to the prior location of the peninsula – decorative open shelves face out from the island creating more visual interest. The new island not only reinforces the focal point of the hood, but also, working with the new built-in hutch, embraces the breakfast nook and integrates it with the rest of the kitchen. (Changing the peninsula to an island did create a need to patch the hardwood floor – thankfully the homeowner was able to find a source for replacement flooring that was almost a seamless blend)
Working with both the homeowners and their interior designer, we decided to combine a creamy white finish for the main cabinets with a cordovan maple stain for the island and hutch. The goal of this color scheme was a bright happy kitchen (the white) with a formal furniture feel to the cabinetry (the dark red maple pieces). Often, in Victorian or other classic style spaces, we see different pieces brought together (over time or as a planned design) to form a cohesive but diverse whole.
As functional considerations for the design, the main sink was moved to the island and a prep sink was added in the corner between the new cook-top and a designated bake center/prep station located where the old range had been. This gives space for both homeowners to work in the kitchen simultaneously using multiple workstations. We added a built-in refrigerator with decorative door panels (to blend comfortably with the cabinets), a wall oven/microwave combo – both of which are now in the space that used to have the redundant exterior door – expanding the kitchen all the way to the far wall. And lastly, keeping the basic structure of the existing pantry, we refaced it with matching doors and added rollout shelves for convenience.
The new kitchen gracefully meets all of the homeowners needs both as a showpiece and as a backdrop to their daily lives. Now they are comfortably ensconced in their entire home, including the kitchen!
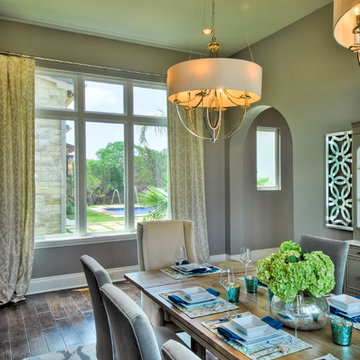
SilverLeaf Custom Homes' 2012 San Antonio Parade of Homes Entry. Interior Design by Interiors by KM. Photo Courtesy: Siggi Ragnar.
Inspiration pour une petite salle à manger ouverte sur la cuisine design avec un mur gris et parquet foncé.
Inspiration pour une petite salle à manger ouverte sur la cuisine design avec un mur gris et parquet foncé.
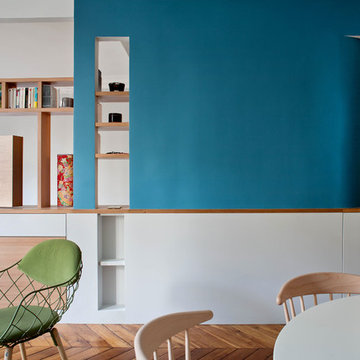
Olivier Chabaud
Idées déco pour une salle à manger ouverte sur le salon contemporaine avec un mur bleu, parquet foncé et un sol marron.
Idées déco pour une salle à manger ouverte sur le salon contemporaine avec un mur bleu, parquet foncé et un sol marron.
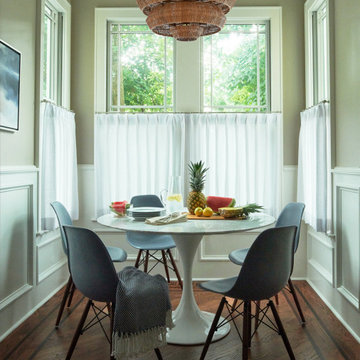
Playful and relaxed, honoring classical Victorian elements with contemporary living for a modern young family.
Idée de décoration pour une salle à manger ouverte sur la cuisine tradition avec parquet foncé, un sol marron, un mur beige et boiseries.
Idée de décoration pour une salle à manger ouverte sur la cuisine tradition avec parquet foncé, un sol marron, un mur beige et boiseries.
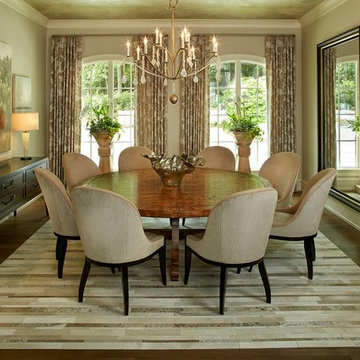
Rick Smoak Photography
Evon Kirkland Interiors
Cette image montre une salle à manger design fermée et de taille moyenne avec un mur beige, parquet foncé, aucune cheminée et un sol marron.
Cette image montre une salle à manger design fermée et de taille moyenne avec un mur beige, parquet foncé, aucune cheminée et un sol marron.
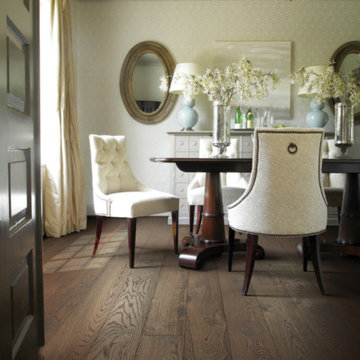
Inspiration pour une salle à manger traditionnelle fermée et de taille moyenne avec un mur blanc, parquet foncé, aucune cheminée et un sol marron.
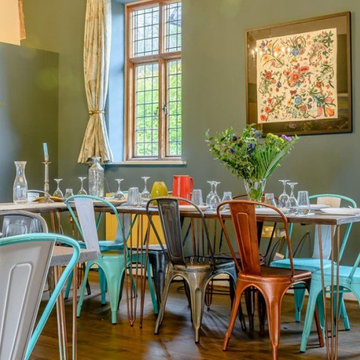
A huge double height dining and banqueting hall designed for the wow factor and with flexible use to seat 21 or become a meeting hall for canapes and cocktails. Contemporary modern rustic and with original wall art and eclectic curios.
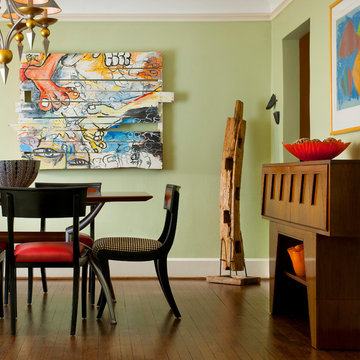
Original wood floored dining room in renovated 1930's duplex . Plaster walls painted a soft green to show off unusual mix of artwork on walls . Combination of new & old pieces from different times & eras . Contemporary dining table with stainless base , featured with Klismos style original 50's chairs from her parents. The black & white theme accented by bright colors continued .
Photo by Piassic
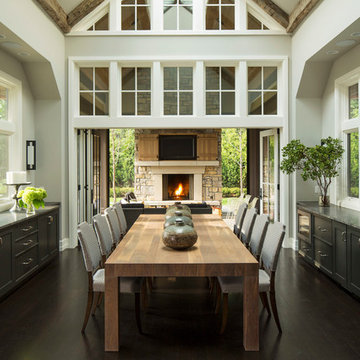
Bold, dramatic and singular home with a relaxed yet sophisticated interior. Minimal but not austere. Subtle but impactful. Mix of California and Colorado influences in a Minnesota foundation.
Builder - John Kraemer & Sons / Architect - Sharratt Design Company / Troy Thies - Project Photographer
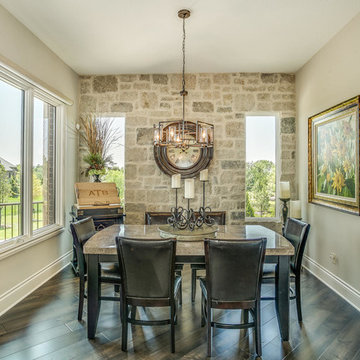
Inspiration pour une salle à manger traditionnelle fermée et de taille moyenne avec un mur beige et parquet foncé.
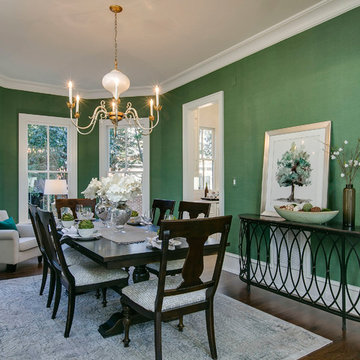
Cette photo montre une salle à manger chic fermée avec un mur vert, parquet foncé et un sol marron.
Idées déco de salles à manger vertes avec parquet foncé
8
