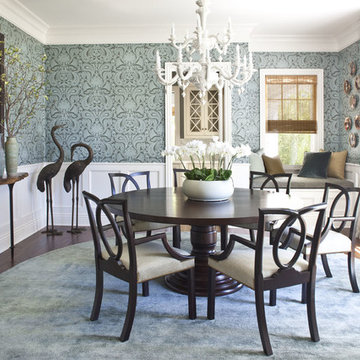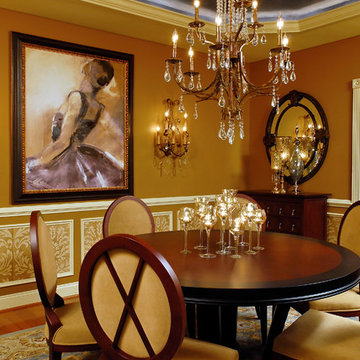Idées déco de salles à manger victoriennes avec parquet foncé
Trier par :
Budget
Trier par:Populaires du jour
1 - 20 sur 237 photos
1 sur 3
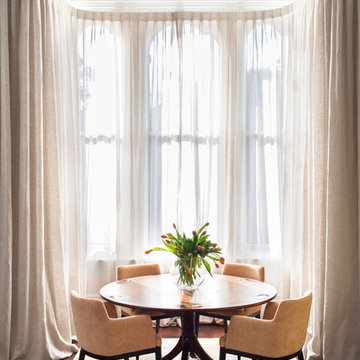
Martina Gemmola
Aménagement d'une salle à manger victorienne avec parquet foncé et un sol marron.
Aménagement d'une salle à manger victorienne avec parquet foncé et un sol marron.
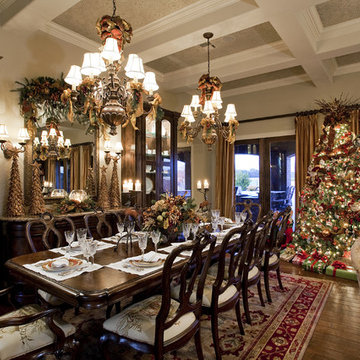
This Great Room features beautiful holiday decorations. Dining Room table centerpiece, chandelier bows, mirror greenery spray, Christmas tree, mantle garland, rose bowls...
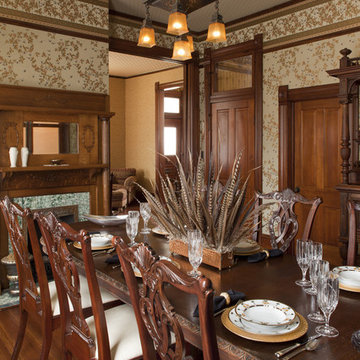
The restoration of an 1899 Queen Anne design, with columns and double gallery added ca. 1910 to update the house in the Colonial Revival style with sweeping front and side porches up and downstairs, and a new carriage house apartment. All the rooms and ceilings are wallpapered, original oak trim is stained, restoration of original light fixtures and replacement of missing ones, short, sheer curtains and roller shades at the windows. The project included a small kitchen addition and master bath, and the attic was converted to a guest bedroom and bath.
© 2011, Copyright, Rick Patrick Photography
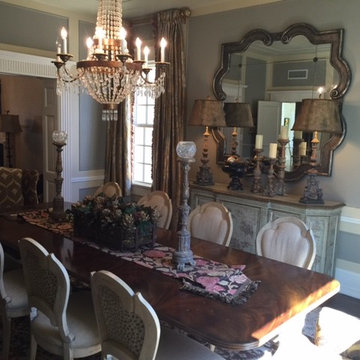
Cette image montre une grande salle à manger ouverte sur le salon victorienne avec un mur gris, parquet foncé et aucune cheminée.
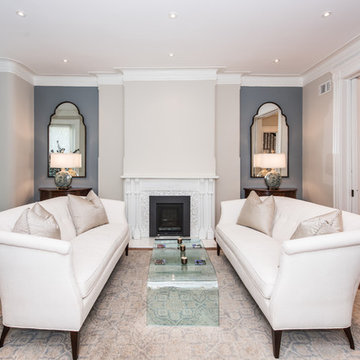
Finecraft Contractors, Inc.
Soleimani Photography
Idée de décoration pour une salle à manger ouverte sur le salon victorienne de taille moyenne avec un mur beige, parquet foncé, une cheminée standard, un manteau de cheminée en bois et un sol marron.
Idée de décoration pour une salle à manger ouverte sur le salon victorienne de taille moyenne avec un mur beige, parquet foncé, une cheminée standard, un manteau de cheminée en bois et un sol marron.
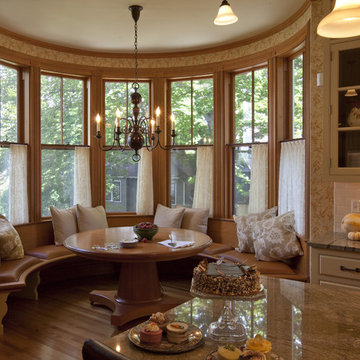
Originally designed by J. Merrill Brown in 1887, this Queen Anne style home sits proudly in Cambridge's Avon Hill Historic District. Past was blended with present in the restoration of this property to its original 19th century elegance. The design satisfied historical requirements with its attention to authentic detailsand materials; it also satisfied the wishes of the family who has been connected to the house through several generations.
Photo Credit: Peter Vanderwarker
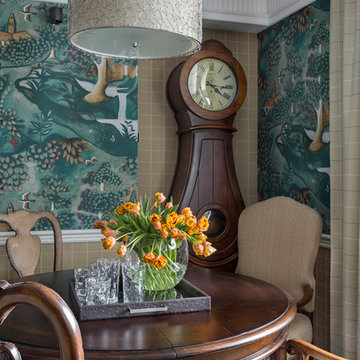
Дмитрий Лившиц
Aménagement d'une grande salle à manger ouverte sur le salon victorienne avec un mur vert, parquet foncé et un sol marron.
Aménagement d'une grande salle à manger ouverte sur le salon victorienne avec un mur vert, parquet foncé et un sol marron.
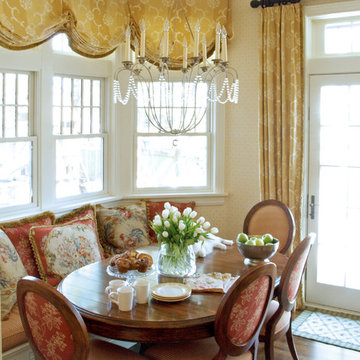
Gardner/Fox Associates
Cette image montre une salle à manger victorienne avec un mur beige et parquet foncé.
Cette image montre une salle à manger victorienne avec un mur beige et parquet foncé.
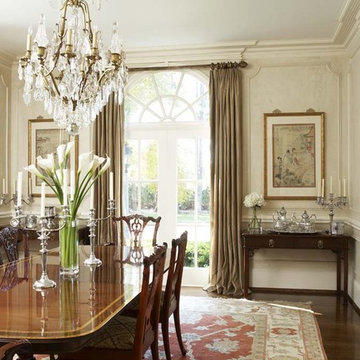
This home in the exclusive Mt. Vere Estates is among the most beautiful in Greenville. The extraordinary grounds and gardens complement the equally exceptional interiors of the home. Stunning yet comfortable, every aspect of the home invites and impresses. Classic, understated elegance at its best.
Materials of Note:
Custom Wood paneling; Bacharach Crystal Chandelier in Dining Room; Brick Flooring in Kitchen; Faux Treatments throughout Home
Rachael Boling Photography
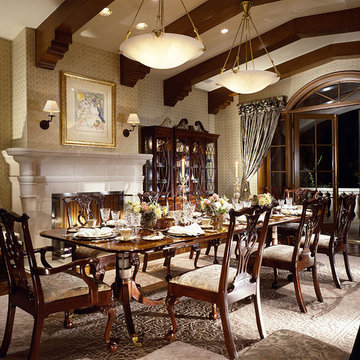
A traditional English dining set with Chippendale chairs graces the main dining room. An original Chagall painting hangs over the limestone fireplace. Area rug from Stark Carpet.
photographer, Mary E. Nichols photographer, Mary E. Nichols
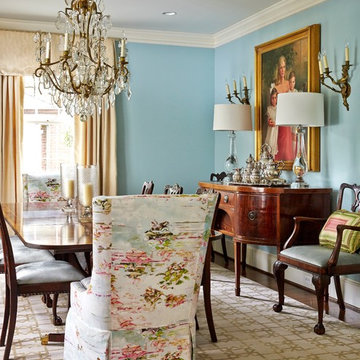
Cette image montre une salle à manger victorienne fermée et de taille moyenne avec un mur bleu, parquet foncé et éclairage.
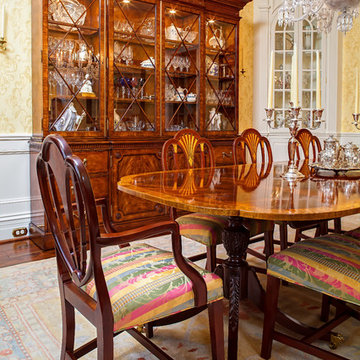
Exemple d'une salle à manger victorienne fermée et de taille moyenne avec un mur vert, parquet foncé et aucune cheminée.
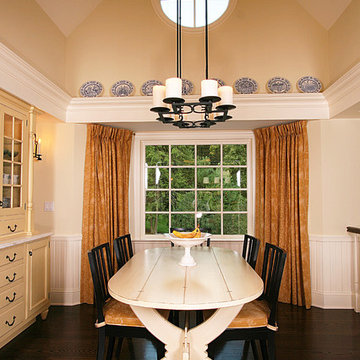
Westchester Whimsy
This project was a two phase addition to a simple colonial house in Chappaqua, NY. Challenges for Daniel Contelmo included the hilly site, as well as the fact that the front entry lacked presence and the garage was the primary entry. Phase one added a family room, kitchen and breakfast room to the main level, and renovated a bedroom. New overhangs and brackets draw the eye away from the garage and place the focus on the house. Phase two completed the renovation and added space to the front of the house; this was an opportunity to add character to the bedrooms with a turret, and a vaulted ceiling in the bedroom over the entry. A new car pulloff allows visitors to view the front door rather than the garage. An open-air pool cabana with an outdoor fireplace and kitchen serves as a space for year-round activities. The final product was an exquisitely detailed and tastefully decorated home that integrates colonial and shingle style architecture with whimsical touches that give the house a more animated feel.
Roger William Photography
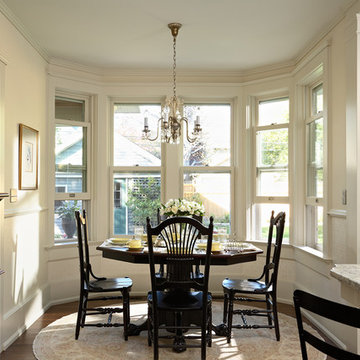
Architecture & Interior Design: David Heide Design Studio
--
Photos: Susan Gilmore
Idée de décoration pour une salle à manger ouverte sur la cuisine victorienne de taille moyenne avec un mur blanc, parquet foncé et aucune cheminée.
Idée de décoration pour une salle à manger ouverte sur la cuisine victorienne de taille moyenne avec un mur blanc, parquet foncé et aucune cheminée.
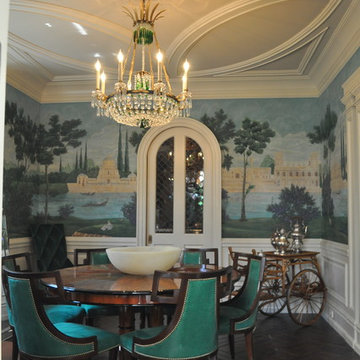
19th century landscape
Exemple d'une salle à manger victorienne fermée avec un mur multicolore et parquet foncé.
Exemple d'une salle à manger victorienne fermée avec un mur multicolore et parquet foncé.
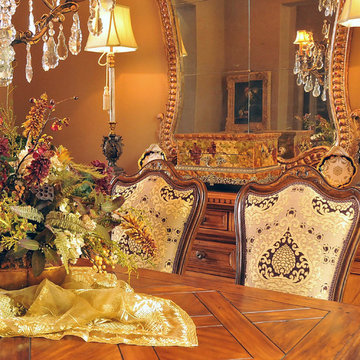
Idée de décoration pour une salle à manger victorienne fermée et de taille moyenne avec un mur beige, parquet foncé, aucune cheminée et un sol marron.
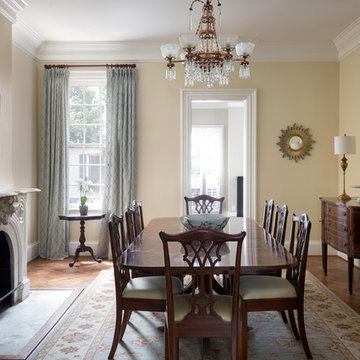
Aménagement d'une salle à manger victorienne fermée avec un mur beige, parquet foncé, une cheminée standard, un manteau de cheminée en béton et un sol marron.
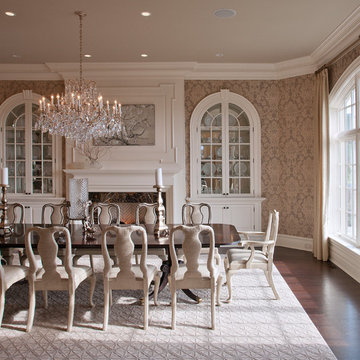
Idées déco pour une salle à manger victorienne fermée avec un mur multicolore, parquet foncé, une cheminée standard et un sol marron.
Idées déco de salles à manger victoriennes avec parquet foncé
1
