Salle à Manger
Trier par :
Budget
Trier par:Populaires du jour
1 - 20 sur 3 266 photos
1 sur 3
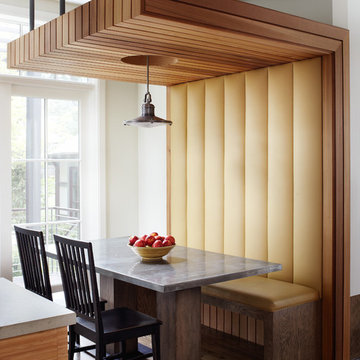
Morgante Wilson Architects installed a custom banquette with vinyl fabric to ease of maintenance. The pedestal dining table has a top that is clad in zinc.
Werner Straube Photography

Cette photo montre une petite salle à manger moderne fermée avec un mur gris, parquet foncé, une cheminée ribbon et un manteau de cheminée en carrelage.
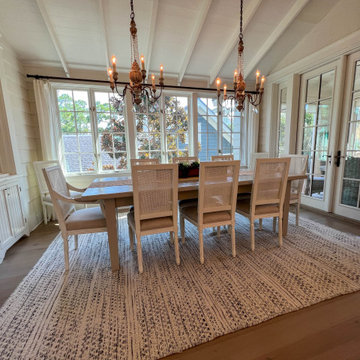
Welcome to our exquisite project featuring a luxurious dining room in a modern house. Adorned with elegant Dutch chandeliers, sleek chairs, and a stunning table atop a plush carpet, this space embodies sophistication and comfort. Flat cabinets provide ample storage while allowing the room's sleek aesthetic to shine. Natural light streams through expansive glass windows and doors, reflecting off polished wooden tiles, creating an inviting ambiance. Located in the vibrant communities of Clearwater, Florida, and Tampa, our remodeling and interior design ideas are tailored to the unique charm of the 33756 area. Trust our expert general contracting team to bring your custom home vision to life, whether through renovations, home additions, or personalized decor touches. Welcome to a world where luxury meets functionality, where every detail is meticulously crafted to exceed your expectations.
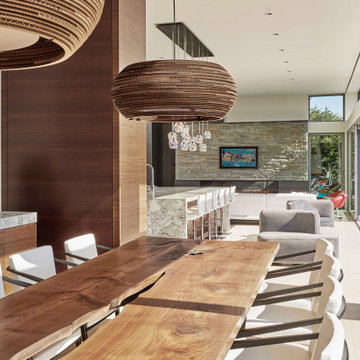
Cette photo montre une salle à manger ouverte sur la cuisine moderne de taille moyenne avec un mur blanc, parquet foncé, aucune cheminée et un sol marron.
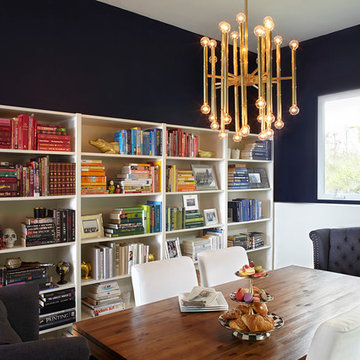
Cette image montre une salle à manger minimaliste fermée et de taille moyenne avec un mur bleu, parquet foncé, aucune cheminée et un sol marron.
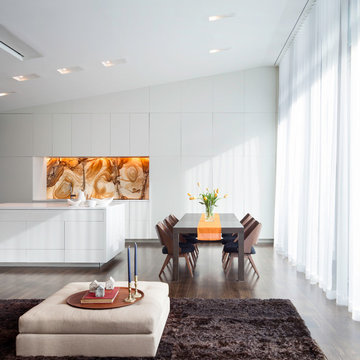
Steve Freihon
Idée de décoration pour une salle à manger ouverte sur le salon minimaliste avec parquet foncé.
Idée de décoration pour une salle à manger ouverte sur le salon minimaliste avec parquet foncé.
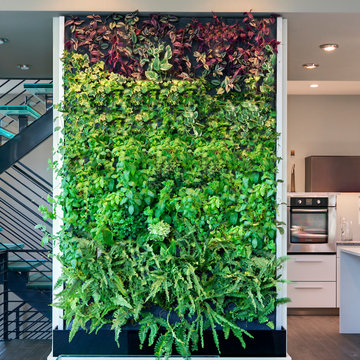
To receive information on products and materials used on this project, please contact me via http://www.iredzine.com
Photos by Jenifer Koskinen- Merritt Design Photo
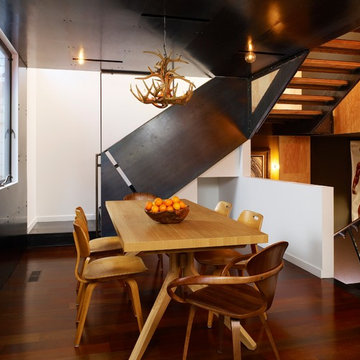
The dining room occupies the former location of the house's rear bedroom. The space is now open to the Kitchen and Living Room, which is below. Materials include Ipe flooring and waxed steel.
Photo by Cesar Rubio

Luxury Residence in Dumbo
Idées déco pour une grande salle à manger ouverte sur le salon moderne avec un mur blanc, parquet foncé et aucune cheminée.
Idées déco pour une grande salle à manger ouverte sur le salon moderne avec un mur blanc, parquet foncé et aucune cheminée.
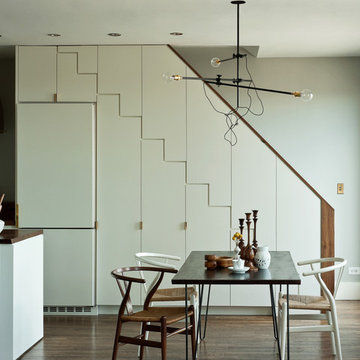
Idée de décoration pour une salle à manger ouverte sur la cuisine minimaliste avec un mur gris et parquet foncé.

The Kitchen opens into the Dining Room and Family Room
Photos by Gibeon Photography
Idée de décoration pour une salle à manger minimaliste avec un mur beige, parquet foncé, une cheminée standard, un manteau de cheminée en pierre et un sol marron.
Idée de décoration pour une salle à manger minimaliste avec un mur beige, parquet foncé, une cheminée standard, un manteau de cheminée en pierre et un sol marron.
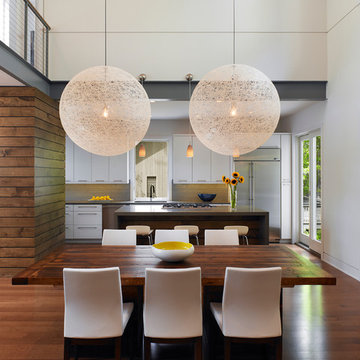
Idée de décoration pour une salle à manger minimaliste avec parquet foncé et un sol marron.
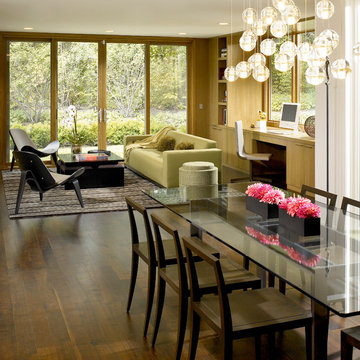
Restoring delight to a mid-century modern for avid art collectors.
This home was once state-of-the-art, but had strayed from its original design aesthetic over the course of several updates and poorly planned additions. The owners wanted to restore a sense of spatial harmony as well as create a backdrop to showcase an extensive art collection.
Gutting the home allowed us to structure a flowing, open floor plan and add several extensions, including an expanded kitchen, complemented by an informal dining and play space for grandchildren. To create a visual and actual connection between indoor and outdoor living areas, we installed floor-to-ceiling picture windows and nearly invisible doors.
To complete the cohesive remodel, the house was updated with all new appliances, cabinetry, hardware and unique modern elements – including a family room with quartered, figured walnut wall panels and a front door that hinges to allow a 180–degree operating radius. And, finally, each magnificent art piece was given its own, perfect setting.
Aesthetic and functional cohesion was so successful that this sleek and stunning home was featured in a Trends article.
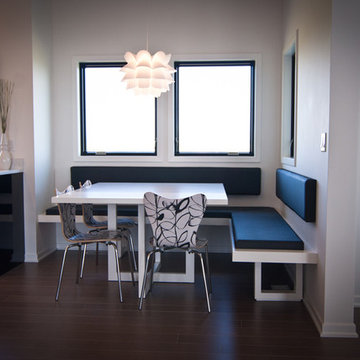
Hand crafted by Woodways, built in benches create a casual seating and dining area in this open layout.
Cette photo montre une petite salle à manger ouverte sur la cuisine moderne avec parquet foncé et un sol marron.
Cette photo montre une petite salle à manger ouverte sur la cuisine moderne avec parquet foncé et un sol marron.
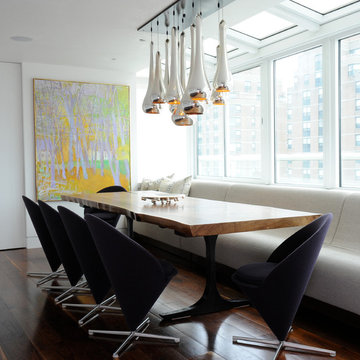
Réalisation d'une salle à manger minimaliste avec un mur blanc et parquet foncé.
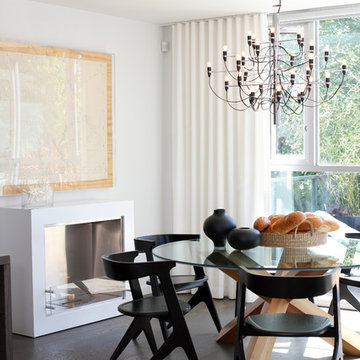
photo by janice nicolay
Idée de décoration pour une salle à manger minimaliste avec un mur blanc et parquet foncé.
Idée de décoration pour une salle à manger minimaliste avec un mur blanc et parquet foncé.
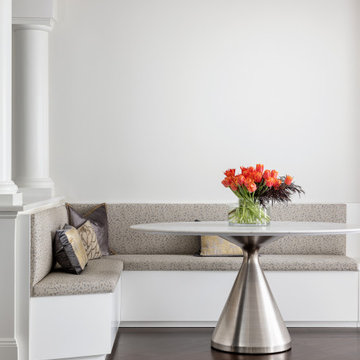
In collaboration with CD Interiors, we came in and completely gutted this Penthouse apartment in the heart of Downtown Westfield, NJ.
Inspiration pour une petite salle à manger minimaliste avec une banquette d'angle, un mur blanc, parquet foncé, une cheminée d'angle et un sol marron.
Inspiration pour une petite salle à manger minimaliste avec une banquette d'angle, un mur blanc, parquet foncé, une cheminée d'angle et un sol marron.
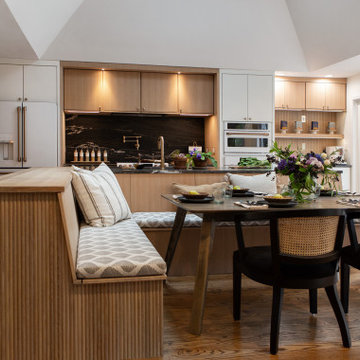
modern white oak kitchen remodel Pittsford Rochester NY
Cette image montre une grande salle à manger ouverte sur la cuisine minimaliste avec parquet foncé.
Cette image montre une grande salle à manger ouverte sur la cuisine minimaliste avec parquet foncé.
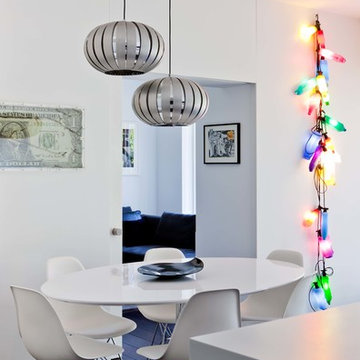
Exemple d'une petite salle à manger ouverte sur la cuisine moderne avec un mur blanc, parquet foncé et un sol marron.
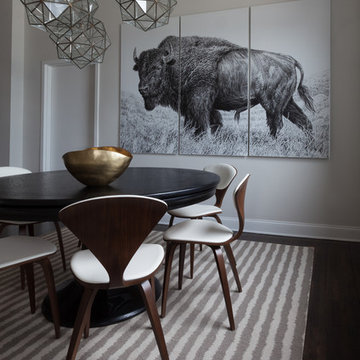
Notable decor elements include: Design Within Reach Cherner side chairs, California House Aptos game table, Merida Plough rug, L’Aviva Home Granada Lantern pendant, Tom Dixon Bash vessel
Photography Francesco Bertocci
1