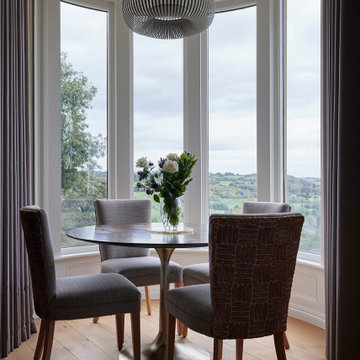Idées déco de salles à manger victoriennes
Trier par :
Budget
Trier par:Populaires du jour
81 - 100 sur 120 photos
1 sur 3
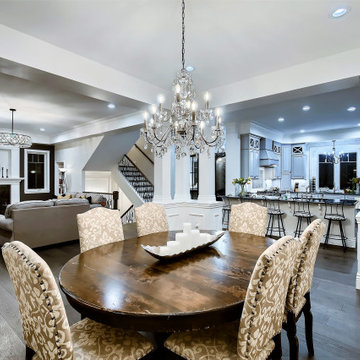
Formal Dining Room with paneled wainscotting and wallpaper.
Idées déco pour une très grande salle à manger victorienne fermée avec mur métallisé, parquet foncé, un sol gris et boiseries.
Idées déco pour une très grande salle à manger victorienne fermée avec mur métallisé, parquet foncé, un sol gris et boiseries.
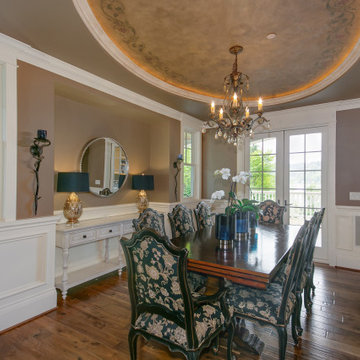
Cette image montre une grande salle à manger victorienne fermée avec un mur marron, un sol en bois brun, un plafond décaissé et boiseries.
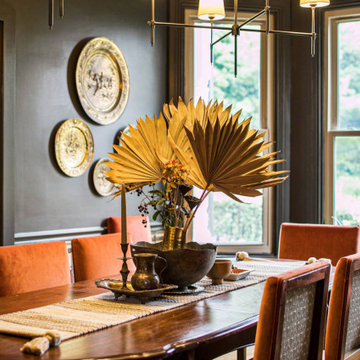
Victorian Home + Office Renovation
Idées déco pour une salle à manger victorienne de taille moyenne avec parquet foncé, un plafond en papier peint et du papier peint.
Idées déco pour une salle à manger victorienne de taille moyenne avec parquet foncé, un plafond en papier peint et du papier peint.
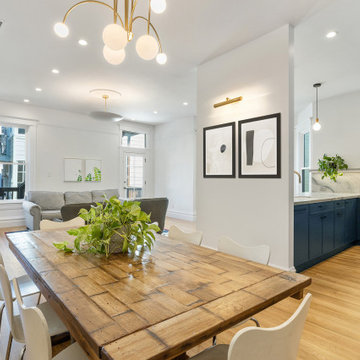
This lovely 2-story townhome suffered the effects of more than 120 years of “remuddling” and “modernization” through significant modification of the structural framing. With a large section of a load-bearing wall removed and shear walls, the full 3-story building was structurally compromised.
The program included the installation of a steel beam and structural reframing, beginning at the ground floor and through to the 3rd-floor living space.
The new structural design allowed for a significantly improved living space. The kitchen was relocated and expanded, as were the living room and dining room.
Several upgrades were made to the home, including incorporating all-electrical appliances. 1900 Victorian now boasts several eco-friendly and energy-efficient features.
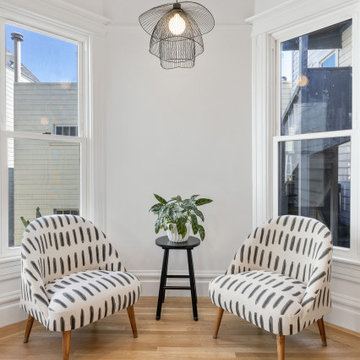
This lovely 2-story townhome suffered the effects of more than 120 years of “remuddling” and “modernization” through significant modification of the structural framing. With a large section of a load-bearing wall removed and shear walls, the full 3-story building was structurally compromised.
The program included the installation of a steel beam and structural reframing, beginning at the ground floor and through to the 3rd-floor living space.
The new structural design allowed for a significantly improved living space. The kitchen was relocated and expanded, as were the living room and dining room.
Several upgrades were made to the home, including incorporating all-electrical appliances. 1900 Victorian now boasts several eco-friendly and energy-efficient features.
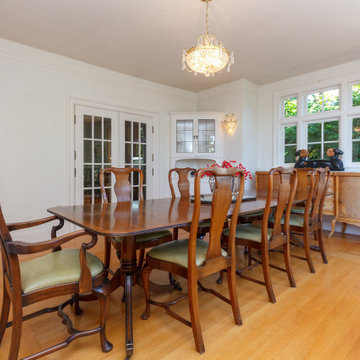
Grand 1930's era home, set back on Victoria's most sought after ocean drive. Designed for entertaining, this 4/5 BR, 5 BA home enjoys spacious rooms, wood-panelled halls, wood floors, a stately central hall complete with crystal chandelier, millwork staircase & granite fireplace. Almost 4000 finished sq ft exude style & elegance of a bygone era & offer an array of possibilities. Featuring formal LR & DR that provide an ideal setting for gatherings, while the spacious kitchen & family room are perfect for enjoying a more laid-back wholesome feeling through its wood cabinetry & brick features. Master features a balcony with stunning ocean views, walk-in closet & updated ensuite. Just down the hall is 2 more BR with a shared ensuite. Office & guest room, artist studio & plenty of storage in the partially finished basement. Incredible ocean views of Trial Island, Juan de Fuca Strait & the Olympic Mountains, this manicured sunny 0.47-acre also has some possible subdivision potential.
| Karen Love* (250) 727-5868 | RE/MAX Island Properties | www.KarenLove.com |
| Marcus DeGroot (250) 882-0898 | RE/MAX Island Properties| www.KarenLove.com |
| Robert Woodland (250) 507-7771 | RE/MAX Alliance & www.KarenLove.com |
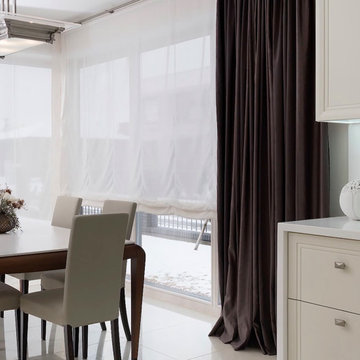
Cette image montre une salle à manger ouverte sur le salon victorienne de taille moyenne avec un mur blanc, un sol en carrelage de céramique et un sol beige.
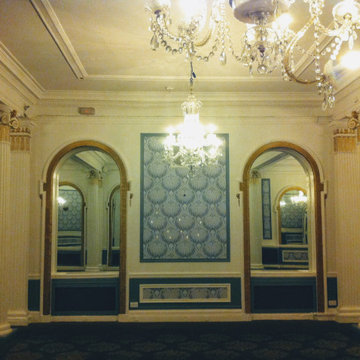
Our first step back in time, to show a little history in our portfolio. Excuse the poor lighting & low resolution images from 2013!
Idée de décoration pour une grande salle à manger ouverte sur le salon victorienne avec un mur multicolore et du papier peint.
Idée de décoration pour une grande salle à manger ouverte sur le salon victorienne avec un mur multicolore et du papier peint.
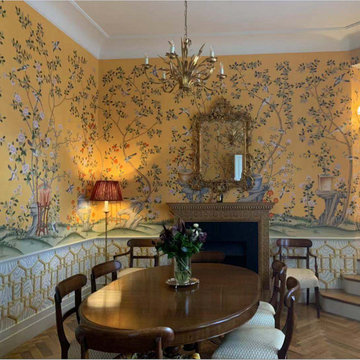
handpainted silk wallpaper, custom dsign and pattern colorway. Contact NSR HANDCRAFTS to created your unqiue interior design sytle.
Réalisation d'une grande salle à manger victorienne.
Réalisation d'une grande salle à manger victorienne.
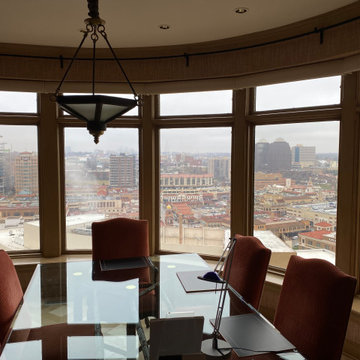
Crestron motorized window shades in the Breakfast Room open.
Réalisation d'une salle à manger victorienne.
Réalisation d'une salle à manger victorienne.
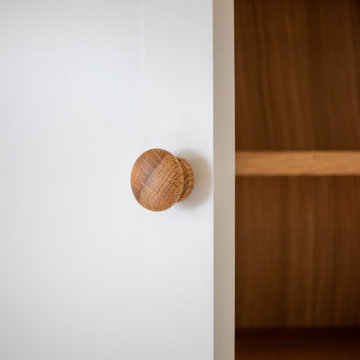
Bespoke family dining room designed to match the house interior and exterior elements. Doors and frames are Shaker style. Enclosed shelving for storage on the right and left hand side. Alcove cabinet internals, knobs and cable port in Oak coated in Osmo oil 'clear'. The rest of the cabinet is all spray painted finish in Farrow and Ball 'Pavilion Gray' with a 10% sheen.
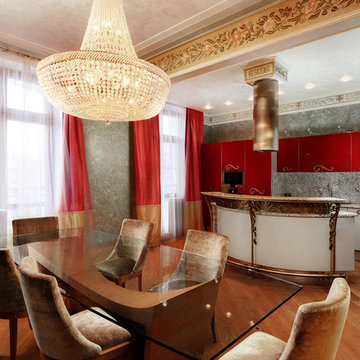
Валерий Васильев
Cette image montre une grande salle à manger ouverte sur la cuisine victorienne avec un mur vert, un sol orange et aucune cheminée.
Cette image montre une grande salle à manger ouverte sur la cuisine victorienne avec un mur vert, un sol orange et aucune cheminée.
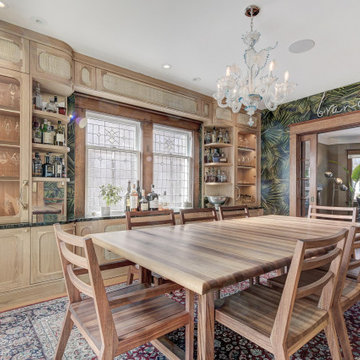
Idée de décoration pour une salle à manger victorienne fermée et de taille moyenne avec du papier peint.
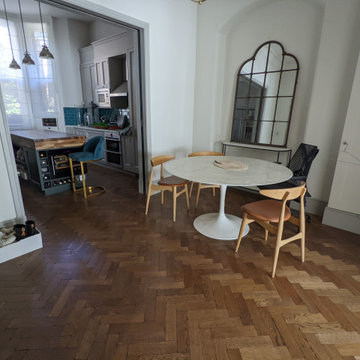
This herringbone parquet and stair cladding project was based in a Victorian mansion garden flat in Chelsea. The project involved restoring an existing parquet on the ground floor, fitting a new parquet on the lower ground floor and cladding the stairs, all with a matching colour to the original parquet. The customer was thrilled with her new wooden floors and now timelessly elegant home.
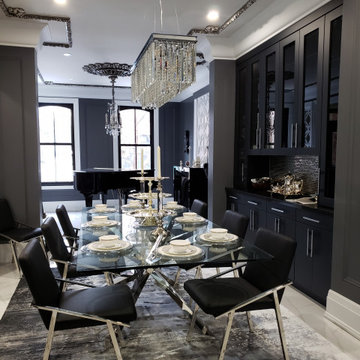
Dining Cabinetry
Wainscotting
crystal lighting
plaster ceiling moldings
silver leaf patina
Idées déco pour une salle à manger victorienne.
Idées déco pour une salle à manger victorienne.
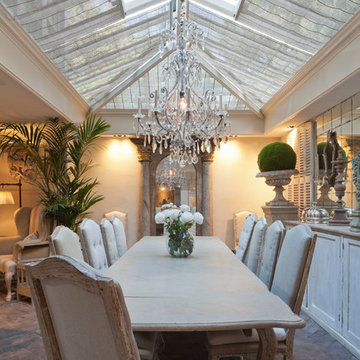
Traditional design with a modern twist, this ingenious layout links a light-filled multi-functional basement room with an upper orangery. Folding doors to the lower rooms open onto sunken courtyards. The lower room and rooflights link to the main conservatory via a spiral staircase.
Vale Paint Colour- Exterior : Carbon, Interior : Portland
Size- 4.1m x 5.9m (Ground Floor), 11m x 7.5m (Basement Level)
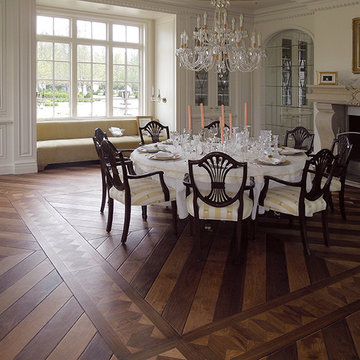
Opulent details elevate this suburban home into one that rivals the elegant French chateaus that inspired it. Floor: Variety of floor designs inspired by Villa La Cassinella on Lake Como, Italy. 6” wide-plank American Black Oak + Canadian Maple | 4” Canadian Maple Herringbone | custom parquet inlays | Prime Select | Victorian Collection hand scraped | pillowed edge | color Tolan | Satin Hardwax Oil. For more information please email us at: sales@signaturehardwoods.com
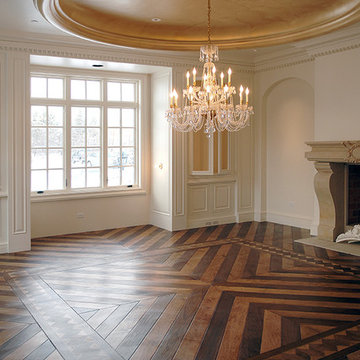
Opulent details elevate this suburban home into one that rivals the elegant French chateaus that inspired it. Floor: Variety of floor designs inspired by Villa La Cassinella on Lake Como, Italy. 6” wide-plank American Black Oak + Canadian Maple | 4” Canadian Maple Herringbone | custom parquet inlays | Prime Select | Victorian Collection hand scraped | pillowed edge | color Tolan | Satin Hardwax Oil. For more information please email us at: sales@signaturehardwoods.com
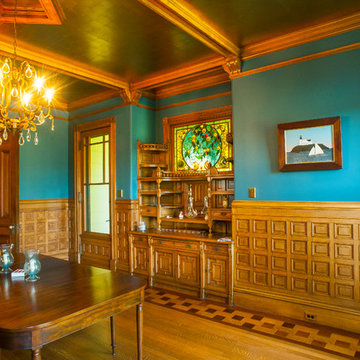
Réalisation d'une grande salle à manger victorienne fermée avec un mur bleu, un sol en bois brun, une cheminée standard, un manteau de cheminée en carrelage et un sol marron.
Idées déco de salles à manger victoriennes
5
