Idées déco de salles d'eau avec des dalles de pierre
Trier par :
Budget
Trier par:Populaires du jour
161 - 180 sur 1 450 photos
1 sur 3
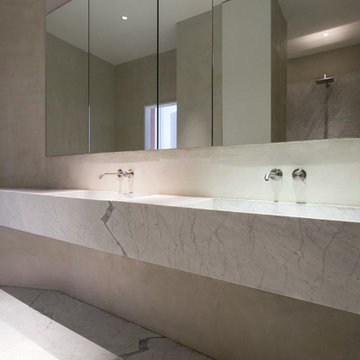
Renovation and interior design of a 1000 sqft. loft in Tribeca.
Bathroom with custom 11 ft. long sink in white Statuarietto marble. Stainless steel CEA taps. Built-in mirror cabinets. Flooring and shower wall in marble slabs. Walls clad in Mortex.
Photo by: Tineke De Vos
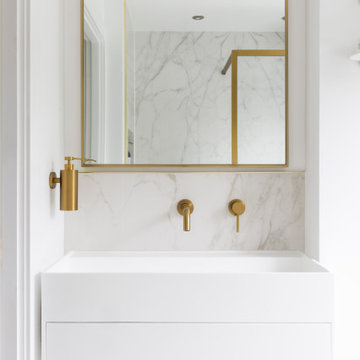
When Abigail and her partner moved into their 1970s built property in the spring of 2021, they were keen to jump into their very first reno project, with an update to the bathrooms high on their to-do list.
Wanting to update the rather tired looking family bathroom on the first floor, the couple really made the most of an awkwardly shaped space by opting for a walk-in shower. Luxurious and spa-like, it was essential that the wall coverings were practical, easy to keep clean and, above all, watertight. In order to really make an impact visually, despite the size of the room, the couple opted for a striking, marble-inspired surface. CRL Stone’s Carrara Vagli was the recommendation from their builder, used as a focal point on the shower wall and for a matching splashback to the washbasin and combined with beautiful brushed gold brassware and shower hardware for an elegant, timeless look.
The large format ceramic surface responds to the latest design trends in terms of style, while being extremely hardwearing and easy to care for. Carrara Vagli chosen for this project emulates all the beauty of marble, with a distinctive patterning that creates an opulent ambience.
The marble inspired-look was very important to the homeowners, and as Abigail explains, choosing the CRL Stone surface enables the trend to be used in the bathroom, which is not an overly suitable environment for real marble. “I was thinking of longevity and uniqueness when designing the bathrooms,” she comments. “I know you can install marble tiles, but I just wasn’t a fan of how they sat. Whereas, I like having the butterfly effect that was achieved with CRL Stone.”
With the upstairs bathroom complete and a success, the time came for the couple to concentrate their efforts on transforming the ground floor bathroom, another area where space was at a premium and where they were keen to follow through with the marble-inspired design, this time with Ceralsio Statuario from CRL Stone. “The downstairs bathroom used to be accessed via a pocket door with a small hallway. It was such wasted space. I thought of the idea to make this a freestanding ‘chill out zone’, with a ceiling speaker and a feature wall for those chilled out moments. It’s fair to say I am in love with this space and it’s had heaps of compliments, particularly from those that had seen the bathroom as it was previously.”
For this space, matt black brassware was chosen as a contrast to the crisp, elegant lines of the marble-effect ceramic surface, again with dramatic effect.
Any reservations the couple initially had about maintenance of their new bathrooms were laid to rest when they realised how easy the ceramic is to clean. “At first I was very careful what I was using cleaning wise as I wouldn’t forgive myself if I caused a mark,” admits Abigail. “But it’s just so easy to care for, with no harsh chemical cleaners needed. You can’t go wrong with some vinegar and hot water, particularly around brushed gold as it’s stops it cracking.“
With the house renovation now complete and more time to enjoy their finished bathrooms, are the homeowners pleased with their choices and the end result? “We are honestly so pleased with it,” they conclude.
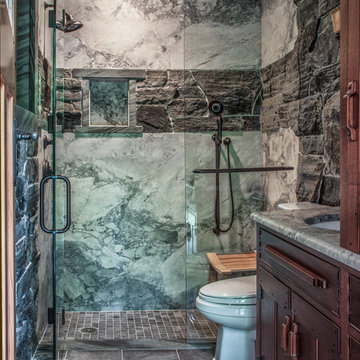
Super White Quartzite slab shower walls with Maine quarried Norumbega split face stone accents. Honed Norumbega floor tiles.
Tile work by H&H Tile LLP
Dominic Paul Mercadante | Architecture
Omni Construction General Contractor
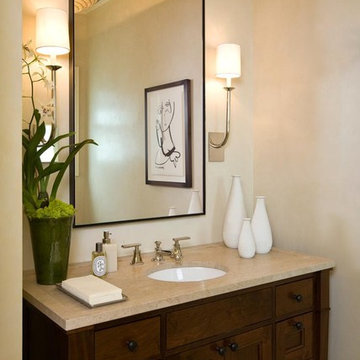
Family Room Bath
Jamie Hadley Photography
Idée de décoration pour une salle d'eau tradition en bois foncé de taille moyenne avec une vasque, un placard avec porte à panneau encastré, un plan de toilette en calcaire, WC à poser, un carrelage beige, des dalles de pierre, un mur beige et un sol en calcaire.
Idée de décoration pour une salle d'eau tradition en bois foncé de taille moyenne avec une vasque, un placard avec porte à panneau encastré, un plan de toilette en calcaire, WC à poser, un carrelage beige, des dalles de pierre, un mur beige et un sol en calcaire.
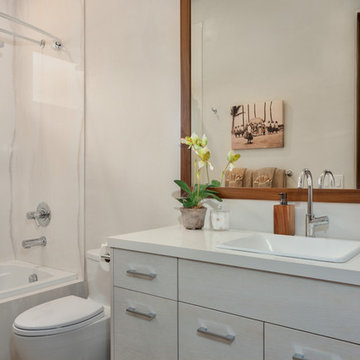
porcelain tile planks (up to 96" x 8")
Idées déco pour une salle d'eau exotique de taille moyenne avec un sol en carrelage de porcelaine, un placard à porte plane, des portes de placard blanches, une baignoire en alcôve, un combiné douche/baignoire, WC à poser, un carrelage blanc, des dalles de pierre, un mur blanc, un lavabo posé, un plan de toilette en quartz modifié et une cabine de douche avec un rideau.
Idées déco pour une salle d'eau exotique de taille moyenne avec un sol en carrelage de porcelaine, un placard à porte plane, des portes de placard blanches, une baignoire en alcôve, un combiné douche/baignoire, WC à poser, un carrelage blanc, des dalles de pierre, un mur blanc, un lavabo posé, un plan de toilette en quartz modifié et une cabine de douche avec un rideau.
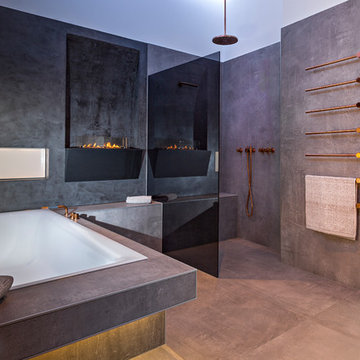
Aménagement d'une grande salle d'eau contemporaine avec une baignoire posée, une douche ouverte, un carrelage gris, des dalles de pierre, un mur blanc, sol en béton ciré, un sol gris et aucune cabine.
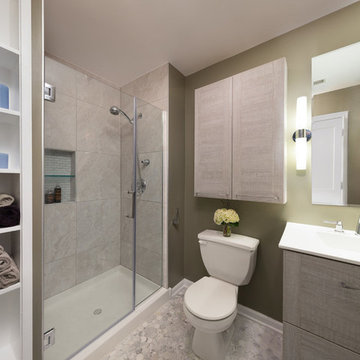
The owners of this small condo came to use looking to add more storage to their bathroom. To do so, we built out the area to the left of the shower to create a full height “dry niche” for towels and other items to be stored. We also included a large storage cabinet above the toilet, finished with the same distressed wood as the two-drawer vanity.
We used a hex-patterned mosaic for the flooring and large format 24”x24” tiles in the shower and niche. The green paint chosen for the wall compliments the light gray finishes and provides a contrast to the other bright white elements.
Designed by Chi Renovation & Design who also serve the Chicagoland area and it's surrounding suburbs, with an emphasis on the North Side and North Shore. You'll find their work from the Loop through Lincoln Park, Skokie, Evanston, Humboldt Park, Wilmette, and all of the way up to Lake Forest.
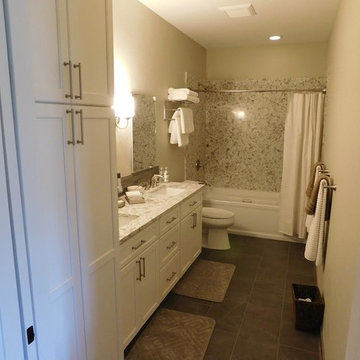
Inspiration pour une salle d'eau rustique de taille moyenne avec un placard à porte shaker, des portes de placard blanches, une baignoire en alcôve, un combiné douche/baignoire, WC séparés, un carrelage blanc, des dalles de pierre, un mur beige, un sol en carrelage de porcelaine, un lavabo encastré, un plan de toilette en granite, un sol gris et une cabine de douche avec un rideau.
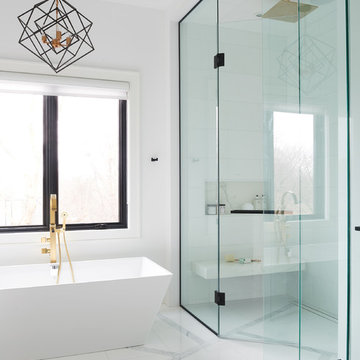
alex lukey photography
Inspiration pour une grande salle d'eau design avec un placard à porte plane, des portes de placard grises, une baignoire indépendante, un bidet, un carrelage blanc, des dalles de pierre, un mur blanc, un sol en marbre, un lavabo intégré, un plan de toilette en quartz, un sol blanc et une cabine de douche à porte battante.
Inspiration pour une grande salle d'eau design avec un placard à porte plane, des portes de placard grises, une baignoire indépendante, un bidet, un carrelage blanc, des dalles de pierre, un mur blanc, un sol en marbre, un lavabo intégré, un plan de toilette en quartz, un sol blanc et une cabine de douche à porte battante.
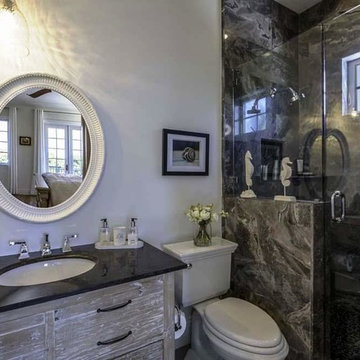
Inspiration pour une salle d'eau chalet en bois vieilli avec un placard à porte plane, une baignoire d'angle, WC séparés, un carrelage noir et blanc, des dalles de pierre, un lavabo encastré et un plan de toilette en granite.
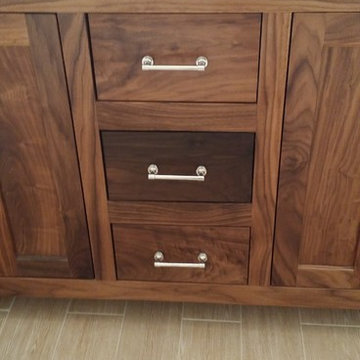
Exemple d'une salle d'eau moderne en bois brun de taille moyenne avec un placard avec porte à panneau encastré, une baignoire posée, une douche ouverte, WC à poser, un carrelage noir et blanc, un carrelage gris, des dalles de pierre, un mur beige, parquet clair, un lavabo posé et un plan de toilette en granite.
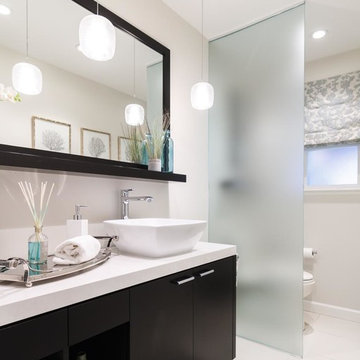
Inspiration pour une salle d'eau design de taille moyenne avec un placard à porte plane, des portes de placard noires, WC séparés, un carrelage blanc, des dalles de pierre, un mur gris, un sol en carrelage de porcelaine, une vasque, un plan de toilette en surface solide, aucune cabine et un sol blanc.
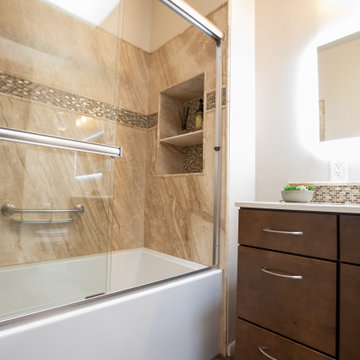
Cette photo montre une salle d'eau chic en bois foncé de taille moyenne avec un placard à porte shaker, une baignoire en alcôve, un combiné douche/baignoire, WC à poser, un carrelage multicolore, des dalles de pierre, un mur blanc, un sol en vinyl, un plan de toilette en surface solide, un sol multicolore, une cabine de douche à porte coulissante, un plan de toilette blanc, une niche, meuble simple vasque, meuble-lavabo encastré et un lavabo encastré.
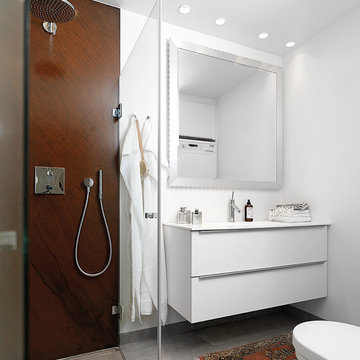
JKE Design / The Blue Room
Inspiration pour une salle de bain design de taille moyenne avec un placard à porte plane, des portes de placard blanches, un carrelage marron, des dalles de pierre, un mur blanc, un sol en carrelage de céramique, un lavabo intégré, un plan de toilette en stratifié et aucune cabine.
Inspiration pour une salle de bain design de taille moyenne avec un placard à porte plane, des portes de placard blanches, un carrelage marron, des dalles de pierre, un mur blanc, un sol en carrelage de céramique, un lavabo intégré, un plan de toilette en stratifié et aucune cabine.
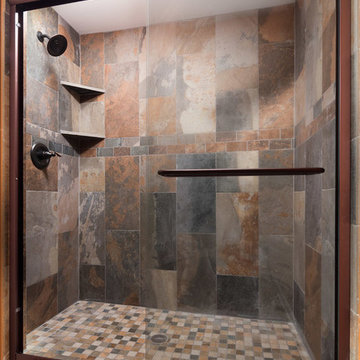
We completely redesigned the entire basement layout to open it up and make ample room for the spare bedroom, bathroom, pool table, bar, and full-size kitchenette. The bathroom features a large walk-in shower with slate walls and flooring. The kitchenette, complete with a fridge and sink, was custom made to match the coloring of the new pool table.
Project designed by Skokie renovation firm, Chi Renovation & Design. They serve the Chicagoland area, and it's surrounding suburbs, with an emphasis on the North Side and North Shore. You'll find their work from the Loop through Lincoln Park, Skokie, Evanston, Wilmette, and all of the way up to Lake Forest.
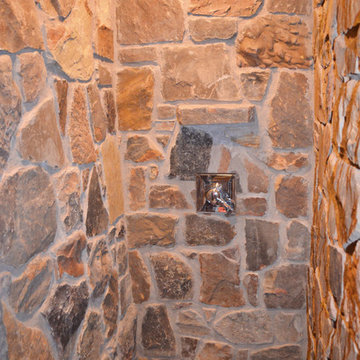
Walk-in rock shower, with pebble stone flooring, rain head shower, rock soap dish and granite countertops.
Réalisation d'une petite salle d'eau chalet en bois foncé avec un placard avec porte à panneau surélevé, une douche ouverte, WC séparés, un carrelage marron, des dalles de pierre, un mur beige, un sol en carrelage de céramique, un lavabo encastré, un plan de toilette en granite, un sol beige et aucune cabine.
Réalisation d'une petite salle d'eau chalet en bois foncé avec un placard avec porte à panneau surélevé, une douche ouverte, WC séparés, un carrelage marron, des dalles de pierre, un mur beige, un sol en carrelage de céramique, un lavabo encastré, un plan de toilette en granite, un sol beige et aucune cabine.
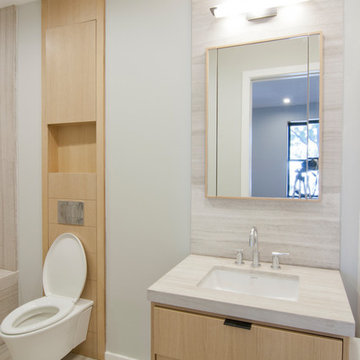
Inspiration pour une grande salle d'eau design avec une baignoire encastrée, un combiné douche/baignoire, WC suspendus, un carrelage beige, des dalles de pierre, un mur gris, un sol en carrelage de porcelaine et un sol beige.
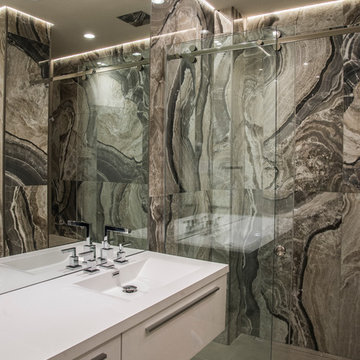
Aménagement d'une salle d'eau contemporaine de taille moyenne avec un placard à porte plane, des portes de placard marrons, une douche ouverte, WC suspendus, un carrelage beige, des dalles de pierre, un mur beige, un sol en carrelage de céramique, un plan vasque et un plan de toilette en marbre.
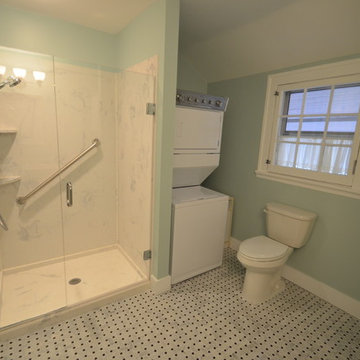
An old tile whirlpool tub was removed and a cultured marble shower was installed. There was enough room left to make a space for the washer and dryer as well. It's really a beautiful transformation.
Shannon Flickinger
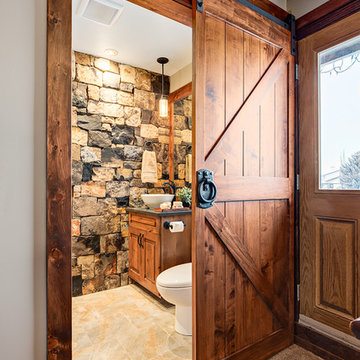
Calgary Photos
Cette image montre une petite salle d'eau chalet en bois brun avec un placard en trompe-l'oeil, une douche ouverte, WC à poser, un carrelage multicolore, des dalles de pierre, un mur beige, un sol en carrelage de céramique, un lavabo de ferme et un plan de toilette en quartz modifié.
Cette image montre une petite salle d'eau chalet en bois brun avec un placard en trompe-l'oeil, une douche ouverte, WC à poser, un carrelage multicolore, des dalles de pierre, un mur beige, un sol en carrelage de céramique, un lavabo de ferme et un plan de toilette en quartz modifié.
Idées déco de salles d'eau avec des dalles de pierre
9