Idées déco de salles d'eau avec des dalles de pierre
Trier par :
Budget
Trier par:Populaires du jour
101 - 120 sur 1 450 photos
1 sur 3
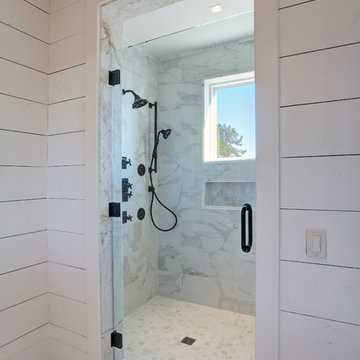
Located on a serene country lane in an exclusive neighborhood near the village of Yountville. This contemporary 7352 +/-sq. ft. farmhouse combines sophisticated contemporary style with time-honored sensibilities. Pool, fire-pit and bocce court. 2 acre, including a Cabernet vineyard. We designed all of the interior floor plan layout, finishes, fittings, and consulted on the exterior building finishes.
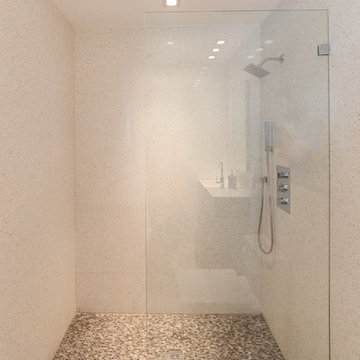
Neve Terrazzo Perpetua walls
Quintessa Mosaics Black Pearl Glossy & Matte shower floor
Réalisation d'une petite salle d'eau design avec une douche ouverte, un carrelage beige, des dalles de pierre, un mur beige et un sol en carrelage de terre cuite.
Réalisation d'une petite salle d'eau design avec une douche ouverte, un carrelage beige, des dalles de pierre, un mur beige et un sol en carrelage de terre cuite.
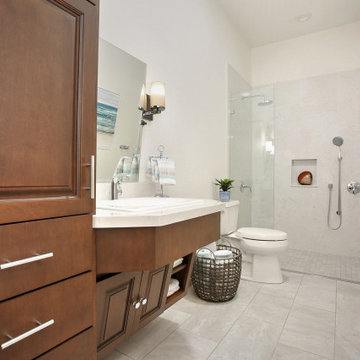
Carey Bros. Inc. dba Carey Bros. Remodeling, Brentwood, California, 2021 Regional CotY Award Winner, Residential Bath $25,000 to $50,000
Idées déco pour une salle de bain classique en bois brun de taille moyenne avec un placard avec porte à panneau surélevé, WC séparés, un carrelage blanc, des dalles de pierre, un sol en carrelage de porcelaine, un lavabo encastré, un plan de toilette en quartz modifié, une cabine de douche à porte battante, un plan de toilette blanc, meuble simple vasque et meuble-lavabo suspendu.
Idées déco pour une salle de bain classique en bois brun de taille moyenne avec un placard avec porte à panneau surélevé, WC séparés, un carrelage blanc, des dalles de pierre, un sol en carrelage de porcelaine, un lavabo encastré, un plan de toilette en quartz modifié, une cabine de douche à porte battante, un plan de toilette blanc, meuble simple vasque et meuble-lavabo suspendu.
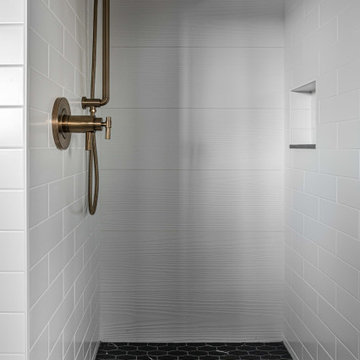
Réalisation d'une salle de bain design en bois brun de taille moyenne avec un placard à porte plane, WC à poser, un carrelage blanc, des dalles de pierre, un mur blanc, un sol en carrelage de porcelaine, un lavabo encastré, un plan de toilette en quartz modifié, un sol noir, une cabine de douche à porte battante, un plan de toilette gris, meuble simple vasque et meuble-lavabo suspendu.
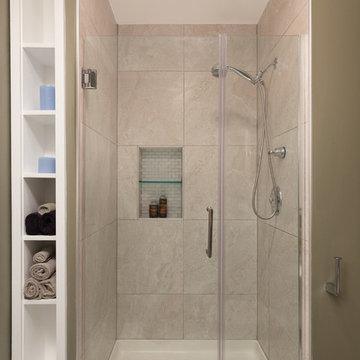
The owners of this small condo came to use looking to add more storage to their bathroom. To do so, we built out the area to the left of the shower to create a full height “dry niche” for towels and other items to be stored. We also included a large storage cabinet above the toilet, finished with the same distressed wood as the two-drawer vanity.
We used a hex-patterned mosaic for the flooring and large format 24”x24” tiles in the shower and niche. The green paint chosen for the wall compliments the light gray finishes and provides a contrast to the other bright white elements.
Designed by Chi Renovation & Design who also serve the Chicagoland area and it's surrounding suburbs, with an emphasis on the North Side and North Shore. You'll find their work from the Loop through Lincoln Park, Skokie, Evanston, Humboldt Park, Wilmette, and all of the way up to Lake Forest.
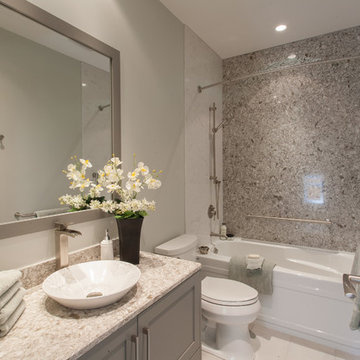
Victoria Achtymichuk Photography
Idées déco pour une salle d'eau craftsman de taille moyenne avec une vasque, un placard à porte shaker, des portes de placard grises, un plan de toilette en quartz modifié, une baignoire en alcôve, un combiné douche/baignoire, WC à poser, un mur gris, un sol en carrelage de céramique et des dalles de pierre.
Idées déco pour une salle d'eau craftsman de taille moyenne avec une vasque, un placard à porte shaker, des portes de placard grises, un plan de toilette en quartz modifié, une baignoire en alcôve, un combiné douche/baignoire, WC à poser, un mur gris, un sol en carrelage de céramique et des dalles de pierre.

Photo of Bathroom
Photographer: © Francis Dzikowski
Cette photo montre une salle d'eau tendance de taille moyenne avec un placard à porte plane, une douche à l'italienne, WC à poser, un carrelage beige, des dalles de pierre, un sol en marbre, un lavabo encastré, un plan de toilette en marbre, un sol noir, une cabine de douche à porte battante, un plan de toilette beige, des portes de placard blanches et un mur beige.
Cette photo montre une salle d'eau tendance de taille moyenne avec un placard à porte plane, une douche à l'italienne, WC à poser, un carrelage beige, des dalles de pierre, un sol en marbre, un lavabo encastré, un plan de toilette en marbre, un sol noir, une cabine de douche à porte battante, un plan de toilette beige, des portes de placard blanches et un mur beige.
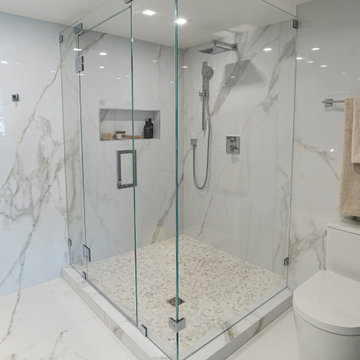
Innovative Design Build was hired to renovate a 2 bedroom 2 bathroom condo in the prestigious Symphony building in downtown Fort Lauderdale, Florida. The project included a full renovation of the kitchen, guest bathroom and primary bathroom. We also did small upgrades throughout the remainder of the property. The goal was to modernize the property using upscale finishes creating a streamline monochromatic space. The customization throughout this property is vast, including but not limited to: a hidden electrical panel, popup kitchen outlet with a stone top, custom kitchen cabinets and vanities. By using gorgeous finishes and quality products the client is sure to enjoy his home for years to come.
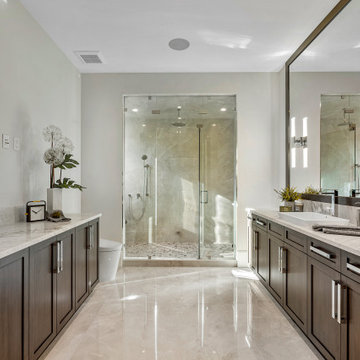
Full bathroom with shower.
Cette image montre une grande salle de bain traditionnelle avec un placard à porte affleurante, des portes de placard marrons, WC à poser, des dalles de pierre, un mur gris, un sol en marbre, un lavabo posé, un plan de toilette en marbre, un sol beige, une cabine de douche à porte battante, un plan de toilette blanc, meuble simple vasque et meuble-lavabo encastré.
Cette image montre une grande salle de bain traditionnelle avec un placard à porte affleurante, des portes de placard marrons, WC à poser, des dalles de pierre, un mur gris, un sol en marbre, un lavabo posé, un plan de toilette en marbre, un sol beige, une cabine de douche à porte battante, un plan de toilette blanc, meuble simple vasque et meuble-lavabo encastré.
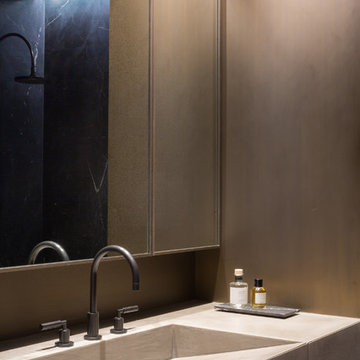
Luxury bathroom with a 'hotel feeling' in a loft in Antwerp. A moody atmosphere is created with a material palette consisting of black Nero Marquina marble from Spain, dark stained Walnut panelling, concrete flooring and patinated bronze detailing. Bronze detailing is continued in the floor to accentuate the strong lines and geometric shapes.
Photo by: Thomas De Bruyne
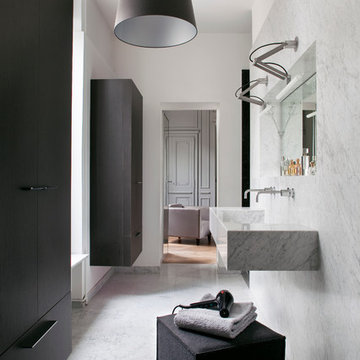
Cette photo montre une salle d'eau tendance de taille moyenne avec des portes de placard noires, des dalles de pierre, un mur gris, un sol en marbre, un lavabo intégré et un plan de toilette en marbre.
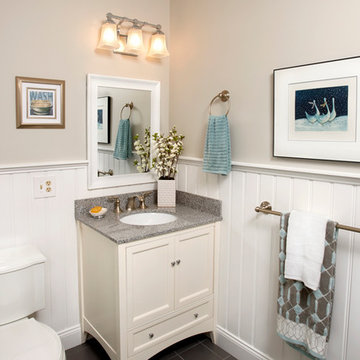
After gutting this bathroom, we created an updated look with details such as crown molding, chair rails, beadboard, new vanity and contemporary lighting. Jeff Kaufman Photography
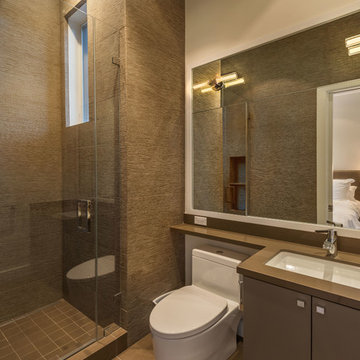
Cette photo montre une petite salle d'eau moderne avec un carrelage beige, des dalles de pierre, un mur beige, un lavabo encastré, un placard à porte plane, des portes de placard marrons, une douche ouverte, WC à poser, un sol en carrelage de porcelaine et un plan de toilette en quartz modifié.
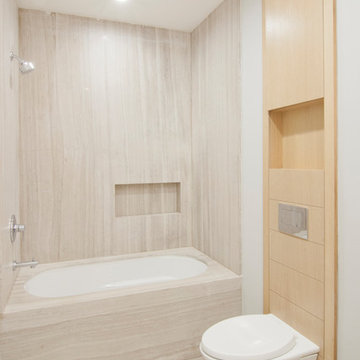
Cette image montre une grande salle d'eau design avec une baignoire encastrée, un combiné douche/baignoire, WC suspendus, un carrelage beige, des dalles de pierre, un mur gris, un sol en carrelage de porcelaine et un sol beige.
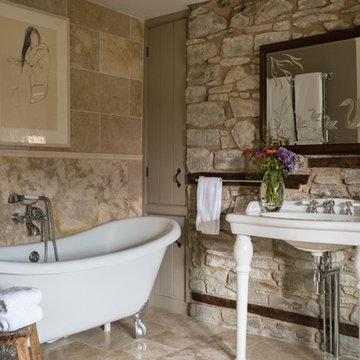
Unique Home Stays
Cette image montre une petite salle d'eau avec une baignoire sur pieds, des dalles de pierre, un mur beige, un carrelage beige, un plan vasque et un sol beige.
Cette image montre une petite salle d'eau avec une baignoire sur pieds, des dalles de pierre, un mur beige, un carrelage beige, un plan vasque et un sol beige.
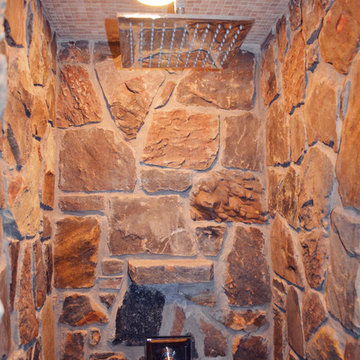
Walk-in rock shower, with pebble stone flooring, rain head shower, rock soap dish and granite countertops.
Exemple d'une petite salle d'eau montagne en bois foncé avec un placard avec porte à panneau surélevé, une douche ouverte, WC séparés, un carrelage marron, des dalles de pierre, un mur beige, un sol en carrelage de céramique, un lavabo encastré, un plan de toilette en granite, un sol beige et aucune cabine.
Exemple d'une petite salle d'eau montagne en bois foncé avec un placard avec porte à panneau surélevé, une douche ouverte, WC séparés, un carrelage marron, des dalles de pierre, un mur beige, un sol en carrelage de céramique, un lavabo encastré, un plan de toilette en granite, un sol beige et aucune cabine.
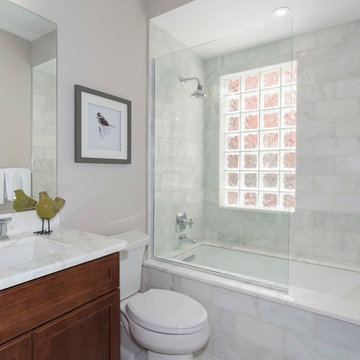
Idée de décoration pour une salle d'eau tradition en bois brun de taille moyenne avec un carrelage blanc, des dalles de pierre, un mur blanc, un sol en carrelage de terre cuite, un plan de toilette en marbre, un placard à porte shaker, un combiné douche/baignoire, WC séparés et un lavabo encastré.
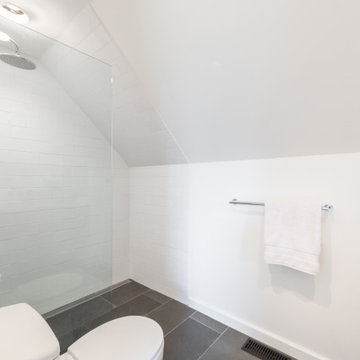
Contemporary attic bathroom with floating light wood vanity
Cette photo montre une petite salle de bain tendance en bois clair avec un placard à porte plane, WC à poser, un carrelage blanc, des dalles de pierre, un mur blanc, un sol en carrelage de porcelaine, un lavabo encastré, un plan de toilette en quartz, un sol gris, une cabine de douche à porte battante, un plan de toilette blanc, meuble simple vasque et meuble-lavabo suspendu.
Cette photo montre une petite salle de bain tendance en bois clair avec un placard à porte plane, WC à poser, un carrelage blanc, des dalles de pierre, un mur blanc, un sol en carrelage de porcelaine, un lavabo encastré, un plan de toilette en quartz, un sol gris, une cabine de douche à porte battante, un plan de toilette blanc, meuble simple vasque et meuble-lavabo suspendu.
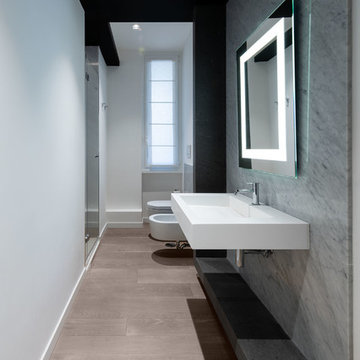
Il bagno ospiti ha il rivestimento delle zone umide realizzato con lastre di marmo di Carrara realizzate su misura. Esse sono sottolineate da elementi ad L in basaltina.
| Foto di Filippo Vinardi |
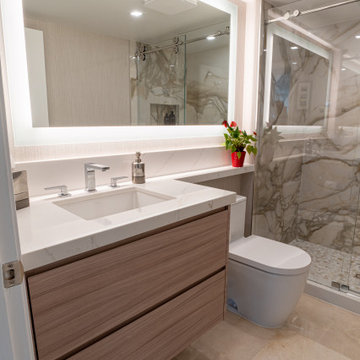
Innovative Design Build was hired to renovate a 2 bedroom 2 bathroom condo in the prestigious Symphony building in downtown Fort Lauderdale, Florida. The project included a full renovation of the kitchen, guest bathroom and primary bathroom. We also did small upgrades throughout the remainder of the property. The goal was to modernize the property using upscale finishes creating a streamline monochromatic space. The customization throughout this property is vast, including but not limited to: a hidden electrical panel, popup kitchen outlet with a stone top, custom kitchen cabinets and vanities. By using gorgeous finishes and quality products the client is sure to enjoy his home for years to come.
Idées déco de salles d'eau avec des dalles de pierre
6