Idées déco de salles d'eau avec des dalles de pierre
Trier par :
Budget
Trier par:Populaires du jour
61 - 80 sur 1 450 photos
1 sur 3

Immerse yourself in a world of modern elegance, where industrial aesthetics seamlessly blend with luxurious comforts. This bathroom boasts sleek, concrete finishes juxtaposed with organic touches and a panoramic city view, providing an unparalleled relaxation experience. From the state-of-the-art fixtures to the sophisticated design, every element resonates with contemporary refinement.
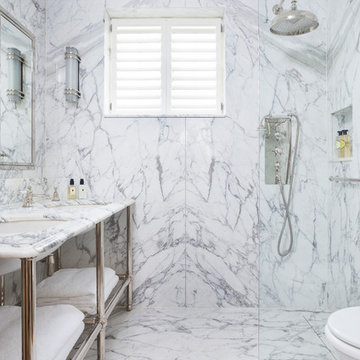
Photo Credit: Richard Gadsby
Designer: Thomson Carpenter
Featured in the April 2016 issue of Kitchens, Bedrooms & Bathrooms, this chic two-bedroom pied-à-terre in the heart of London took a full year to complete, but the final result was well worth the wait! "The aim was to create a feeling of comfort and to have a boutique hotel-like finish, and both bedrooms have access to their own shower room"
When this townhouse was bought by Roy & Florence Barker, it took a team of specialist builders almost a year to turn it into the property of their dreams. Designer Thomson Carpenter was enlisted to tranform the property into the ultimate London bolthole. The owners vision was to create a chic Parisian-style pied-à-terre but they were also happy to incorporate some contemporary elements. The property features lots of antiques as well as contemporary and custom made products such as reclaimed French marble from Bourgogne Stone and cabinetry by Plain English.
Drummonds Double Crake Vanity Basin with Arabescato marble and Carron Shower sit perfectly with the marble walls and floors of the master en suite. Thomson chose to use marble for the wall coverings and floor in order to create an opulent finish in the ensuite shower room. Detailed panelling can be found throughout the property which was inspired by the owners favourite hotel Le Bristol in Paris. The custom made Single Calder with Black Marquina oozes a character and Parisian appeal in the ensuite shower room.
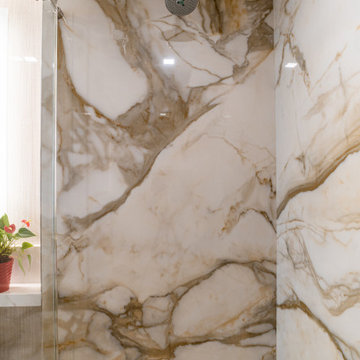
Innovative Design Build was hired to renovate a 2 bedroom 2 bathroom condo in the prestigious Symphony building in downtown Fort Lauderdale, Florida. The project included a full renovation of the kitchen, guest bathroom and primary bathroom. We also did small upgrades throughout the remainder of the property. The goal was to modernize the property using upscale finishes creating a streamline monochromatic space. The customization throughout this property is vast, including but not limited to: a hidden electrical panel, popup kitchen outlet with a stone top, custom kitchen cabinets and vanities. By using gorgeous finishes and quality products the client is sure to enjoy his home for years to come.
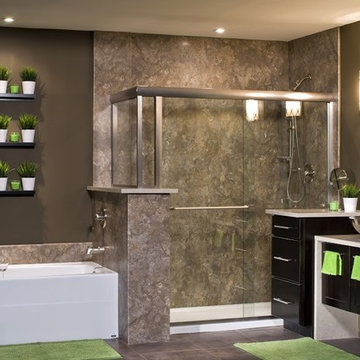
Luxury Soaking Acrylic Bathtub
Exemple d'une salle de bain moderne de taille moyenne avec un placard à porte plane, des portes de placard noires, une baignoire d'angle, un carrelage beige, un carrelage gris, un carrelage multicolore, un carrelage blanc, des dalles de pierre, un mur beige, un sol en carrelage de céramique, une vasque et un plan de toilette en surface solide.
Exemple d'une salle de bain moderne de taille moyenne avec un placard à porte plane, des portes de placard noires, une baignoire d'angle, un carrelage beige, un carrelage gris, un carrelage multicolore, un carrelage blanc, des dalles de pierre, un mur beige, un sol en carrelage de céramique, une vasque et un plan de toilette en surface solide.
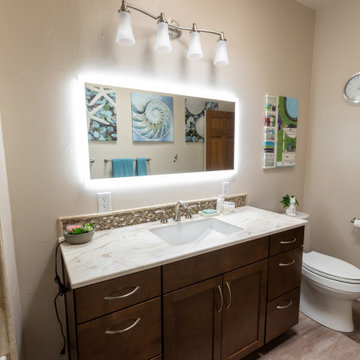
Aménagement d'une salle d'eau classique en bois foncé de taille moyenne avec un placard à porte shaker, une baignoire en alcôve, un combiné douche/baignoire, WC à poser, un carrelage multicolore, des dalles de pierre, un mur blanc, un sol en vinyl, un plan de toilette en surface solide, un sol multicolore, une cabine de douche à porte coulissante, un plan de toilette blanc, une niche, meuble simple vasque, meuble-lavabo encastré et un lavabo encastré.
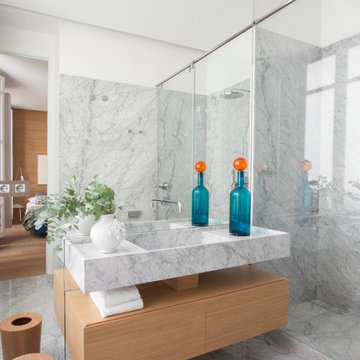
CUARTO DE BAÑO // BATHROOM
Fotografía : Adriana Merlo / Batavia
Inspiration pour une salle de bain nordique en bois clair de taille moyenne avec un lavabo suspendu, un placard à porte plane, un plan de toilette en marbre, un carrelage gris, des dalles de pierre, un mur gris et un sol en marbre.
Inspiration pour une salle de bain nordique en bois clair de taille moyenne avec un lavabo suspendu, un placard à porte plane, un plan de toilette en marbre, un carrelage gris, des dalles de pierre, un mur gris et un sol en marbre.

Leaving clear and clean spaces makes a world of difference - even in a limited area. Using the right color(s) can change an ordinary bathroom into a spa like experience.

Idée de décoration pour une salle de bain design avec un carrelage beige, des dalles de pierre, un mur gris, un lavabo intégré, un sol gris, une cabine de douche à porte battante, un plan de toilette blanc, meuble simple vasque et meuble-lavabo suspendu.
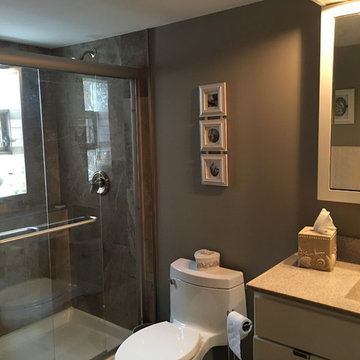
Réalisation d'une salle de bain tradition de taille moyenne avec un placard à porte plane, des portes de placard blanches, WC à poser, un carrelage multicolore, des dalles de pierre, un mur marron, un lavabo intégré, un plan de toilette en granite et une cabine de douche à porte battante.
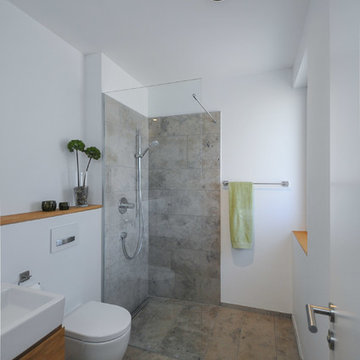
In den Bädern kam ein regionaler, grauer Jurastein zum Einsatz. Die Möbel und Verkleidungen aus Eiche bilden einen warmen Kontrast.
Cette photo montre une salle d'eau tendance de taille moyenne avec une douche à l'italienne, WC séparés, des dalles de pierre, un mur blanc, un sol en calcaire, une vasque, un placard à porte plane, des portes de placard marrons, un carrelage gris, un sol gris et aucune cabine.
Cette photo montre une salle d'eau tendance de taille moyenne avec une douche à l'italienne, WC séparés, des dalles de pierre, un mur blanc, un sol en calcaire, une vasque, un placard à porte plane, des portes de placard marrons, un carrelage gris, un sol gris et aucune cabine.
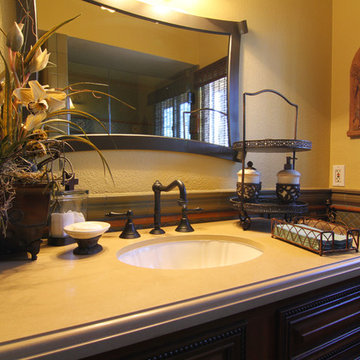
Cette image montre une salle d'eau traditionnelle en bois foncé de taille moyenne avec un placard avec porte à panneau surélevé, WC à poser, un carrelage beige, des dalles de pierre, un mur jaune, un lavabo encastré et un plan de toilette en calcaire.
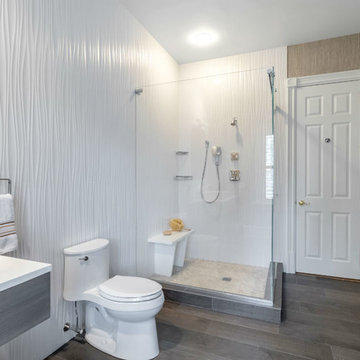
Inspiration pour une salle de bain traditionnelle de taille moyenne avec WC à poser, un carrelage blanc, des dalles de pierre, un mur gris, un sol en carrelage de porcelaine, une vasque et un plan de toilette en surface solide.
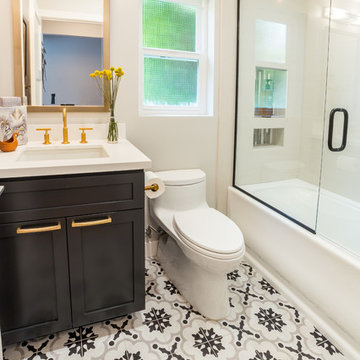
This bathroom has such a unique design! We are loving this bathroom for its unique features. The floor catches the eye with its beautiful pattern tile. The vanity is a dark wood with gold pulls and gold faucet. This vanity has one under-mount sink and granite countertop. The tub has a glass enclosure with swinging door. This modern bathroom is stunning and definitely an inspiration for those looking for an edgy and modern look.
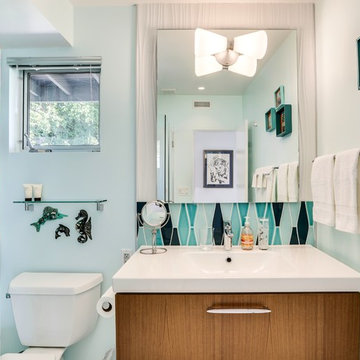
Kelly Peak
Exemple d'une grande salle d'eau rétro en bois clair avec un placard à porte plane, une baignoire d'angle, une douche ouverte, WC à poser, un carrelage blanc, des dalles de pierre, un mur bleu, un sol en carrelage de céramique, une grande vasque et un plan de toilette en surface solide.
Exemple d'une grande salle d'eau rétro en bois clair avec un placard à porte plane, une baignoire d'angle, une douche ouverte, WC à poser, un carrelage blanc, des dalles de pierre, un mur bleu, un sol en carrelage de céramique, une grande vasque et un plan de toilette en surface solide.
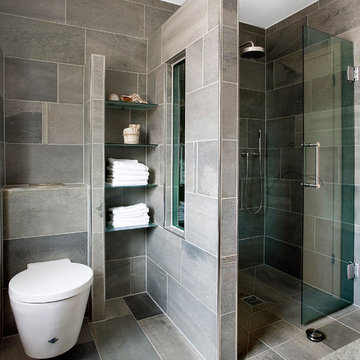
Schieferfliesen verwandeln Bäder, Wohnräume, Küchen und Kamine in Designstücke mit urbanem Flair. Denn Schiefer eignet sich auch perfekt als Kombinationsmaterial im Zusammenspiel mit Holz, Glas, Metall und Keramik.
Hochwertige Schieferfliesen von Rathscheck Schiefer
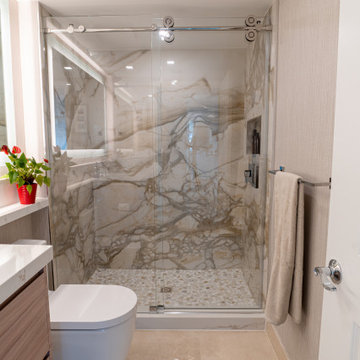
Innovative Design Build was hired to renovate a 2 bedroom 2 bathroom condo in the prestigious Symphony building in downtown Fort Lauderdale, Florida. The project included a full renovation of the kitchen, guest bathroom and primary bathroom. We also did small upgrades throughout the remainder of the property. The goal was to modernize the property using upscale finishes creating a streamline monochromatic space. The customization throughout this property is vast, including but not limited to: a hidden electrical panel, popup kitchen outlet with a stone top, custom kitchen cabinets and vanities. By using gorgeous finishes and quality products the client is sure to enjoy his home for years to come.
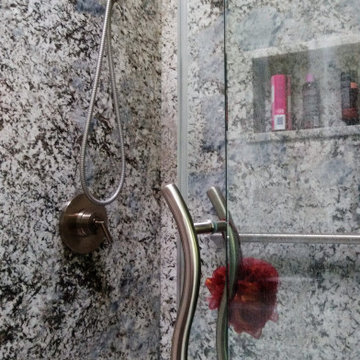
The Moen Attract combination showerhead and handshower is held on the shower arm with magnets and detaches with a gentle tug. The shower trim is from the Arris collection. The Vonse sliding shower door is from Basco.
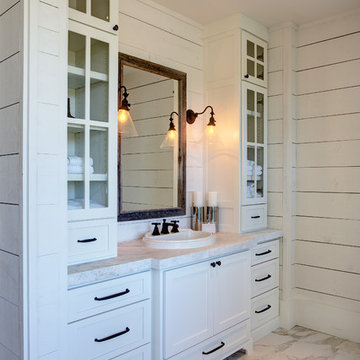
Réalisation d'une salle d'eau champêtre de taille moyenne avec un placard avec porte à panneau surélevé, des portes de placard blanches, une baignoire indépendante, une douche ouverte, WC à poser, un carrelage gris, un carrelage blanc, des dalles de pierre, un mur blanc, un sol en carrelage de porcelaine, un lavabo posé et un plan de toilette en granite.
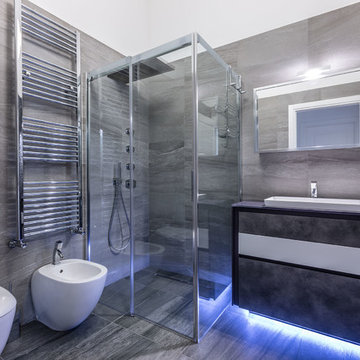
Réalisation d'une salle d'eau design de taille moyenne avec un placard à porte plane, des portes de placard grises, une douche d'angle, un carrelage gris, des dalles de pierre, un mur blanc, un sol en carrelage de porcelaine, une grande vasque, un plan de toilette en verre et une cabine de douche à porte coulissante.
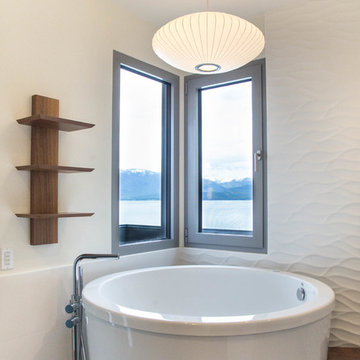
The fixed window and European Tilt Turn window provides the perfect combination of lake views and ventilation. The soft grey aluminum windows add a subtle touch of contrast to the all white serene bathroom.
Idées déco de salles d'eau avec des dalles de pierre
4