Idées déco de salles d'eau avec des portes de placard noires
Trier par :
Budget
Trier par:Populaires du jour
21 - 40 sur 5 290 photos
1 sur 3

Bathroom
©Michelle Wimmer Photography
mwimmerphoto.com
Idées déco pour une salle d'eau classique de taille moyenne avec un placard à porte shaker, des portes de placard noires, une baignoire en alcôve, un combiné douche/baignoire, WC séparés, un carrelage blanc, un carrelage métro, un mur beige, un sol en carrelage de céramique, un lavabo encastré, un plan de toilette en quartz, un sol multicolore, une cabine de douche avec un rideau, un plan de toilette blanc, une niche, meuble simple vasque et meuble-lavabo sur pied.
Idées déco pour une salle d'eau classique de taille moyenne avec un placard à porte shaker, des portes de placard noires, une baignoire en alcôve, un combiné douche/baignoire, WC séparés, un carrelage blanc, un carrelage métro, un mur beige, un sol en carrelage de céramique, un lavabo encastré, un plan de toilette en quartz, un sol multicolore, une cabine de douche avec un rideau, un plan de toilette blanc, une niche, meuble simple vasque et meuble-lavabo sur pied.

Exemple d'une salle de bain bord de mer avec un carrelage gris, des carreaux de céramique, carreaux de ciment au sol, un plan de toilette en marbre, une cabine de douche à porte battante, un placard à porte shaker, des portes de placard noires, WC séparés, un mur gris, un lavabo encastré et un sol multicolore.

The downstairs bathroom the clients were wanting a space that could house a freestanding bath at the end of the space, a larger shower space and a custom- made cabinet that was made to look like a piece of furniture. A nib wall was created in the space offering a ledge as a form of storage. The reference of black cabinetry links back to the kitchen and the upstairs bathroom, whilst the consistency of the classic look was again shown through the use of subway tiles and patterned floors.
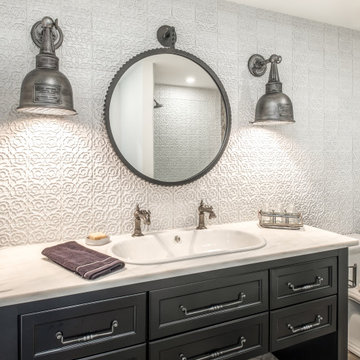
We are so excited to share the finished photos of this year's Homearama we were lucky to be a part of thanks to G.A. White Homes. This space uses Marsh Furniture's Apex door style to create a uniquely clean and modern living space. The Apex door style is very minimal making it the perfect cabinet to showcase statement pieces like the brick in this kitchen.

Low Gear Photography
Inspiration pour une petite salle d'eau traditionnelle avec un placard sans porte, une douche ouverte, un carrelage blanc, un mur blanc, un sol en carrelage de porcelaine, un lavabo intégré, un plan de toilette en surface solide, un sol noir, une cabine de douche à porte battante, un plan de toilette blanc, des portes de placard noires et un carrelage métro.
Inspiration pour une petite salle d'eau traditionnelle avec un placard sans porte, une douche ouverte, un carrelage blanc, un mur blanc, un sol en carrelage de porcelaine, un lavabo intégré, un plan de toilette en surface solide, un sol noir, une cabine de douche à porte battante, un plan de toilette blanc, des portes de placard noires et un carrelage métro.

Modern bathroom design with elongated hex floor tile and white rustic wall tile.
Cette photo montre une salle de bain industrielle de taille moyenne avec WC à poser, carreaux de ciment au sol, aucune cabine, un placard avec porte à panneau encastré, des portes de placard noires, un carrelage gris, un carrelage métro, un mur noir, un lavabo intégré, un plan de toilette en surface solide, un sol noir et un plan de toilette blanc.
Cette photo montre une salle de bain industrielle de taille moyenne avec WC à poser, carreaux de ciment au sol, aucune cabine, un placard avec porte à panneau encastré, des portes de placard noires, un carrelage gris, un carrelage métro, un mur noir, un lavabo intégré, un plan de toilette en surface solide, un sol noir et un plan de toilette blanc.
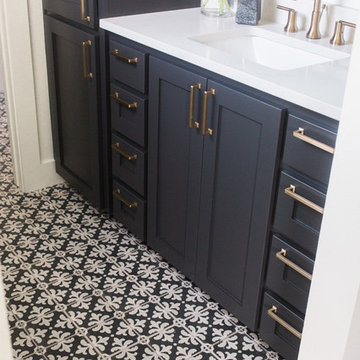
Exemple d'une salle d'eau nature de taille moyenne avec un placard à porte shaker, des portes de placard noires, un combiné douche/baignoire, WC séparés, un carrelage blanc, des carreaux de porcelaine, un mur blanc, un sol en carrelage de porcelaine, un lavabo encastré, un plan de toilette en quartz modifié, un sol noir, une cabine de douche avec un rideau et un plan de toilette blanc.
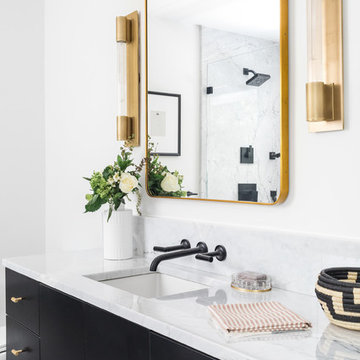
Joyelle West
Idée de décoration pour une salle d'eau design de taille moyenne avec un placard à porte plane, des portes de placard noires, une douche d'angle, WC à poser, un carrelage gris, un carrelage blanc, du carrelage en marbre, un mur blanc, un lavabo encastré, un plan de toilette en marbre, un sol blanc, aucune cabine et un plan de toilette gris.
Idée de décoration pour une salle d'eau design de taille moyenne avec un placard à porte plane, des portes de placard noires, une douche d'angle, WC à poser, un carrelage gris, un carrelage blanc, du carrelage en marbre, un mur blanc, un lavabo encastré, un plan de toilette en marbre, un sol blanc, aucune cabine et un plan de toilette gris.
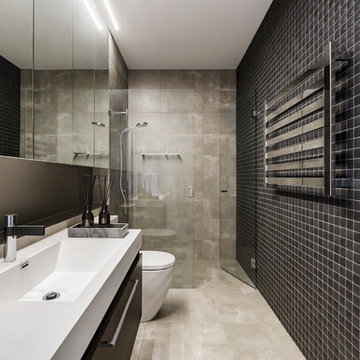
Photography by Matthew Moore
Aménagement d'une salle de bain contemporaine avec un placard à porte plane, des portes de placard noires, un carrelage beige, un carrelage noir, un mur gris, un lavabo intégré, un sol beige, une cabine de douche à porte battante et un plan de toilette blanc.
Aménagement d'une salle de bain contemporaine avec un placard à porte plane, des portes de placard noires, un carrelage beige, un carrelage noir, un mur gris, un lavabo intégré, un sol beige, une cabine de douche à porte battante et un plan de toilette blanc.

We didn’t want the floor to be the cool thing in the room that steals the show, so we picked an interesting color and painted the ceiling as well. This bathroom invites you to look up and down equally.

Bathroom renovated from scratch. We laid the floor with white tiles, painted the walls and installed lighting. The black massive bathroom vanities with mounted tap and large mirror looks amazing. We also equipped the bathroom with all the necessary accessories such as paper holder, towel holder, sockets and toilet seat.
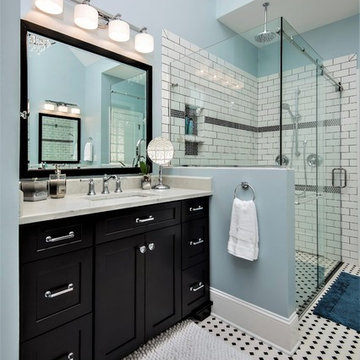
Design by Jennifer Hines at Creekside Cabinets for the bathroom renovation by Coastal Craftsmen, LLC. Photos by Archie Lewis - Smart Focus Photography

With this project we made good use of that tricky space next to the eaves by sectioning it off with a partition wall and creating an en suite wet room on one side and dressing room on the other. I chose these gorgeous green slate tiles which tied in nicely with the twin hammered copper basins and brass taps.

Inside Out Magazine May 2017 Issue, Anson Smart Photography
Inspiration pour une salle d'eau urbaine de taille moyenne avec des portes de placard noires, une douche à l'italienne, un carrelage blanc, un mur blanc, un sol en carrelage de céramique, une vasque, un plan de toilette en bois, un sol noir, aucune cabine, un carrelage métro et un plan de toilette marron.
Inspiration pour une salle d'eau urbaine de taille moyenne avec des portes de placard noires, une douche à l'italienne, un carrelage blanc, un mur blanc, un sol en carrelage de céramique, une vasque, un plan de toilette en bois, un sol noir, aucune cabine, un carrelage métro et un plan de toilette marron.

Photo by Nathalie Priem
Cette image montre une salle d'eau design de taille moyenne avec des portes de placard noires, des carreaux de béton, un mur blanc, un placard sans porte, une douche d'angle, WC à poser, un carrelage blanc, une vasque et aucune cabine.
Cette image montre une salle d'eau design de taille moyenne avec des portes de placard noires, des carreaux de béton, un mur blanc, un placard sans porte, une douche d'angle, WC à poser, un carrelage blanc, une vasque et aucune cabine.
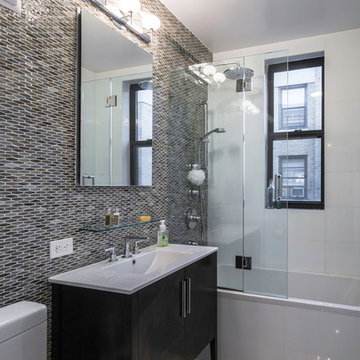
Eric Soltan Photography www.ericsoltan.com
Exemple d'une salle d'eau tendance de taille moyenne avec des portes de placard noires, une baignoire en alcôve, un combiné douche/baignoire, WC séparés, un carrelage gris, mosaïque, un mur gris, un sol en carrelage de porcelaine, un lavabo intégré, un placard à porte plane et une fenêtre.
Exemple d'une salle d'eau tendance de taille moyenne avec des portes de placard noires, une baignoire en alcôve, un combiné douche/baignoire, WC séparés, un carrelage gris, mosaïque, un mur gris, un sol en carrelage de porcelaine, un lavabo intégré, un placard à porte plane et une fenêtre.

Black and white art deco bathroom with black and white deco floor tiles, black hexagon tiles, classic white subway tiles, black vanity with gold hardware, Quartz countertop, and matte black fixtures.

Five bathrooms in one big house were remodeled in 2019. Each bathroom is custom-designed by a professional team of designers of Europe Construction. Charcoal Black free standing vanity with marble countertop. Elegant matching mirror and light fixtures. Open concept Shower with glass sliding doors.
Remodeled by Europe Construction

Idée de décoration pour une salle d'eau design avec un placard à porte plane, des portes de placard noires, une douche à l'italienne, un carrelage gris, un mur blanc, une vasque, un plan de toilette en bois, un sol gris, aucune cabine et un plan de toilette noir.

Experience the epitome of modern luxury in this meticulously designed bathroom, where deep, earthy hues create a cocoon of sophistication and tranquility. The sleek fixtures, coupled with a mix of matte finishes and reflective surfaces, elevate the space, offering both functionality and artistry. Here, every detail, from the elongated basin to the minimalist shower drain, showcases a harmonious blend of elegance and innovation.
Idées déco de salles d'eau avec des portes de placard noires
2