Idées déco de salles d'eau avec des portes de placard noires
Trier par :
Budget
Trier par:Populaires du jour
41 - 60 sur 5 290 photos
1 sur 3

Faire l’acquisition de surfaces sous les toits nécessite parfois une faculté de projection importante, ce qui fut le cas pour nos clients du projet Timbaud.
Initialement configuré en deux « chambres de bonnes », la réunion de ces deux dernières et l’ouverture des volumes a permis de transformer l’ensemble en un appartement deux pièces très fonctionnel et lumineux.
Avec presque 41m2 au sol (29m2 carrez), les rangements ont été maximisés dans tous les espaces avec notamment un grand dressing dans la chambre, la cuisine ouverte sur le salon séjour, et la salle d’eau séparée des sanitaires, le tout baigné de lumière naturelle avec une vue dégagée sur les toits de Paris.
Tout en prenant en considération les problématiques liées au diagnostic énergétique initialement très faible, cette rénovation allie esthétisme, optimisation et performances actuelles dans un soucis du détail pour cet appartement destiné à la location.

Inspiration pour une petite salle de bain avec un placard à porte plane, des portes de placard noires, WC à poser, un carrelage bleu, un carrelage métro, un mur bleu, un lavabo encastré, un sol blanc, une cabine de douche à porte coulissante, un plan de toilette blanc, une niche, meuble simple vasque et meuble-lavabo encastré.

Large patterned wallpaper adds a spacial quality to this tiny guest bath. With Ebony Marble floors, a unique Cambia quartz countertop in "water blue" and herringbone tile pattern in the shower. Full Remodel by Belltown Design LLC, Photography by Julie Mannell Photography.

View of custom vanity with brass hardware and faucet. Black accessories match the black shower fixtures and shower door frame.
Tile by Artistic Tile
Cabinet by Mannino Cabinetry
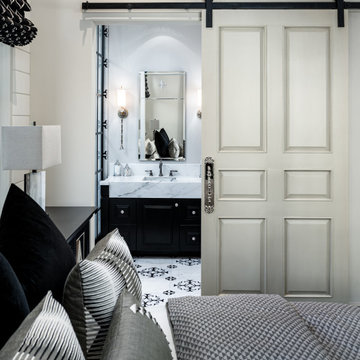
French Luxury guest bedroom with a private en suite bathroom with a sliding barn door and black and white mosaic floor tile.
Aménagement d'une salle d'eau avec des portes de placard noires, un plan de toilette en marbre, meuble simple vasque et meuble-lavabo encastré.
Aménagement d'une salle d'eau avec des portes de placard noires, un plan de toilette en marbre, meuble simple vasque et meuble-lavabo encastré.

Aménagement d'une salle d'eau contemporaine avec des portes de placard noires, une baignoire indépendante, une douche ouverte, un carrelage vert, des carreaux en allumettes, un mur blanc, un sol en carrelage de céramique, un lavabo de ferme, un plan de toilette en surface solide, un sol multicolore, aucune cabine, un plan de toilette noir, meuble double vasque, meuble-lavabo suspendu et un placard à porte plane.

Our clients for this project are a professional couple with a young family. They approached us to help with extending and improving their home in London SW2 to create an enhanced space both aesthetically and functionally for their growing family. We were appointed to provide a full architectural and interior design service, including the design of some bespoke furniture too.
A core element of the brief was to design a kitchen living and dining space that opened into the garden and created clear links from inside to out. This new space would provide a large family area they could enjoy all year around. We were also asked to retain the good bits of the current period living spaces while creating a more modern day area in an extension to the rear.
It was also a key requirement to refurbish the upstairs bathrooms while the extension and refurbishment works were underway.
The solution was a 21m2 extension to the rear of the property that mirrored the neighbouring property in shape and size. However, we added some additional features, such as the projecting glass box window seat. The new kitchen features a large island unit to create a workspace with storage, but also room for seating that is perfect for entertaining friends, or homework when the family gets to that age.
The sliding folding doors, paired with floor tiling that ran from inside to out, created a clear link from the garden to the indoor living space. Exposed brick blended with clean white walls creates a very contemporary finish throughout the extension, while the period features have been retained in the original parts of the house.
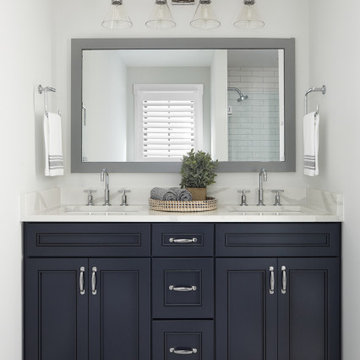
Idée de décoration pour une salle d'eau tradition de taille moyenne avec un placard avec porte à panneau encastré, des portes de placard noires, un mur blanc, parquet clair, un lavabo encastré, un sol gris et un plan de toilette gris.
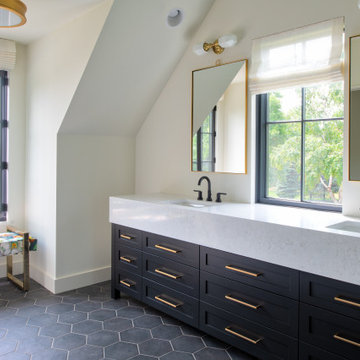
Exemple d'une grande salle d'eau chic avec un placard à porte shaker, des portes de placard noires, un mur beige, un lavabo encastré, un sol gris et un plan de toilette blanc.
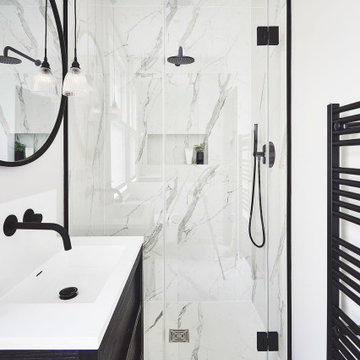
Aménagement d'une salle de bain contemporaine avec des portes de placard noires, un carrelage gris, un carrelage blanc, un mur blanc, un lavabo intégré, un plan de toilette en surface solide, un sol blanc, un plan de toilette blanc et un placard à porte plane.
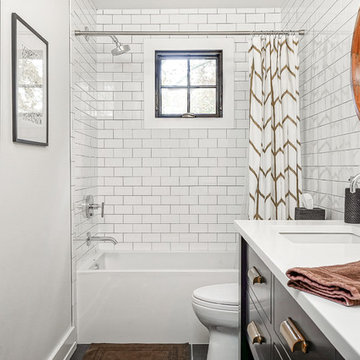
Inspiration pour une salle d'eau traditionnelle avec un placard à porte plane, des portes de placard noires, une baignoire en alcôve, un combiné douche/baignoire, un carrelage blanc, un carrelage métro, un mur blanc, un lavabo encastré, un sol gris, une cabine de douche avec un rideau, un plan de toilette blanc et une fenêtre.

This opulent shower room design is a great example of Industrial Luxe - The corten effect, large format, wall tiles give an industrial feel whilst the copper and gold accessories against black cabinetry and sanitaryware add a touch of glamour and luxury. Designed by David Aspinall, Design Director at Sapphire Spaces, Exeter. Photography by Nicholas Yarsley
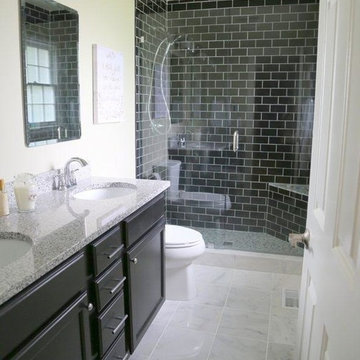
Cette photo montre une salle de bain chic de taille moyenne avec un placard avec porte à panneau encastré, des portes de placard noires, WC séparés, un carrelage noir, un carrelage métro, un mur beige, un sol en marbre, un lavabo encastré, un plan de toilette en calcaire, un sol blanc, une cabine de douche à porte battante et un plan de toilette gris.
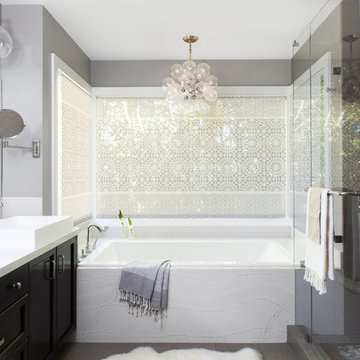
Michelle Drewes
Aménagement d'une salle de bain contemporaine de taille moyenne avec un placard à porte shaker, des portes de placard noires, une baignoire posée, un mur gris, une vasque, un sol gris, une cabine de douche à porte battante, un plan de toilette blanc, un carrelage blanc, des dalles de pierre, un sol en carrelage de porcelaine et un plan de toilette en surface solide.
Aménagement d'une salle de bain contemporaine de taille moyenne avec un placard à porte shaker, des portes de placard noires, une baignoire posée, un mur gris, une vasque, un sol gris, une cabine de douche à porte battante, un plan de toilette blanc, un carrelage blanc, des dalles de pierre, un sol en carrelage de porcelaine et un plan de toilette en surface solide.

Master suite addition to an existing 20's Spanish home in the heart of Sherman Oaks, approx. 300+ sq. added to this 1300sq. home to provide the needed master bedroom suite. the large 14' by 14' bedroom has a 1 lite French door to the back yard and a large window allowing much needed natural light, the new hardwood floors were matched to the existing wood flooring of the house, a Spanish style arch was done at the entrance to the master bedroom to conform with the rest of the architectural style of the home.
The master bathroom on the other hand was designed with a Scandinavian style mixed with Modern wall mounted toilet to preserve space and to allow a clean look, an amazing gloss finish freestanding vanity unit boasting wall mounted faucets and a whole wall tiled with 2x10 subway tile in a herringbone pattern.
For the floor tile we used 8x8 hand painted cement tile laid in a pattern pre determined prior to installation.
The wall mounted toilet has a huge open niche above it with a marble shelf to be used for decoration.
The huge shower boasts 2x10 herringbone pattern subway tile, a side to side niche with a marble shelf, the same marble material was also used for the shower step to give a clean look and act as a trim between the 8x8 cement tiles and the bark hex tile in the shower pan.
Notice the hidden drain in the center with tile inserts and the great modern plumbing fixtures in an old work antique bronze finish.
A walk-in closet was constructed as well to allow the much needed storage space.
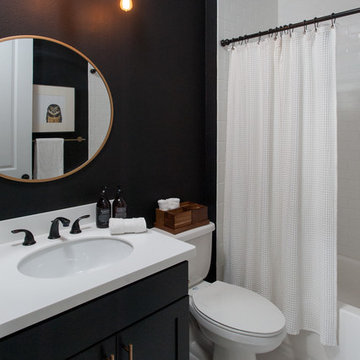
Inspiration pour une salle d'eau traditionnelle de taille moyenne avec un placard à porte shaker, des portes de placard noires, une baignoire en alcôve, un combiné douche/baignoire, WC séparés, un carrelage blanc, un mur noir, un lavabo encastré, un plan de toilette en surface solide, un sol blanc et une cabine de douche avec un rideau.
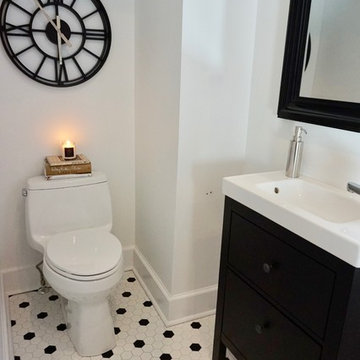
The IKEA vanity HEMNES/HAGAVIKEN is specially designed for small spaces. It has a sleek transitional design that fits both traditional and more contemporary homes.
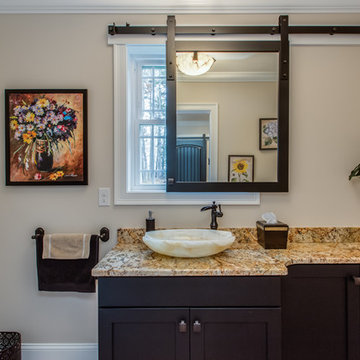
These beautiful bathrooms were designed by Cathy from our Nashua showroom. The half bathroom features a shaker cabinet door in a matte black finish, granite countertops and an ingenious sliding mirror that covers the window when in use! The master bath features maple stained double vanities with granite countertops and an open-concept, walk-in shower.
Half Bath Cabinets: Showplace Lexington 275
Finish: Cherry Matte Black
Master Bath Cabinets: Showplace Pendleton 275
Finish: Maple Autumn Satin
Countertops: Granite
Half Bath Color: Solarius
Master Bath Color: Antique Black
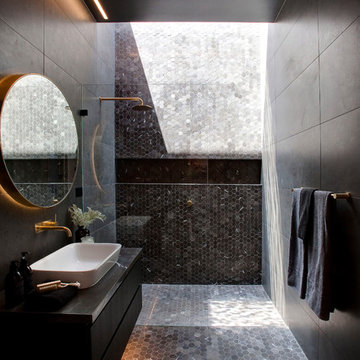
SyDesign - Architects & Interior Design
Idée de décoration pour une salle de bain design avec un placard à porte plane, des portes de placard noires, un carrelage noir, un carrelage gris, un mur noir, un sol en carrelage de terre cuite, une vasque, un sol noir et aucune cabine.
Idée de décoration pour une salle de bain design avec un placard à porte plane, des portes de placard noires, un carrelage noir, un carrelage gris, un mur noir, un sol en carrelage de terre cuite, une vasque, un sol noir et aucune cabine.
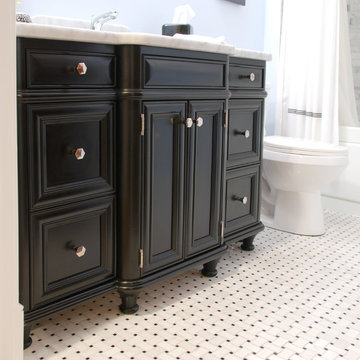
Exemple d'une petite salle d'eau chic avec un lavabo encastré, un placard avec porte à panneau encastré, des portes de placard noires, un plan de toilette en marbre, un combiné douche/baignoire, un mur bleu, une baignoire en alcôve, WC séparés, un carrelage gris, du carrelage en marbre, un sol en carrelage de terre cuite, un sol multicolore et une cabine de douche avec un rideau.
Idées déco de salles d'eau avec des portes de placard noires
3