Idées déco de salles d'eau avec du carrelage en travertin
Trier par :
Budget
Trier par:Populaires du jour
81 - 100 sur 519 photos
1 sur 3
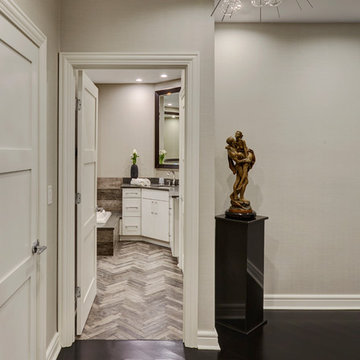
Aménagement d'une salle d'eau contemporaine en bois foncé avec un placard à porte plane, une douche à l'italienne, WC à poser, un carrelage beige, du carrelage en travertin, un mur gris, un sol en travertin, un lavabo encastré, un plan de toilette en quartz modifié et une cabine de douche à porte battante.
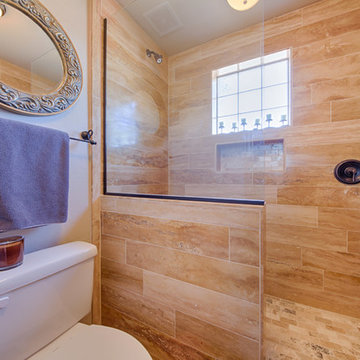
Shane Baker Studios
Vein cut travertine walk-in shower.
Réalisation d'une salle d'eau tradition de taille moyenne avec une douche ouverte, WC séparés, un carrelage beige, du carrelage en travertin, un sol en travertin, un sol beige et aucune cabine.
Réalisation d'une salle d'eau tradition de taille moyenne avec une douche ouverte, WC séparés, un carrelage beige, du carrelage en travertin, un sol en travertin, un sol beige et aucune cabine.
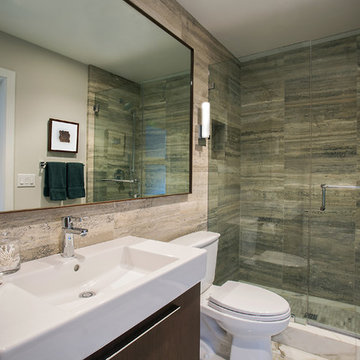
Darlene Halaby
Idées déco pour une salle de bain contemporaine de taille moyenne avec un placard à porte plane, des portes de placard marrons, une baignoire en alcôve, WC à poser, un carrelage gris, du carrelage en travertin, un mur gris, un sol en marbre, un plan vasque, un sol blanc et une cabine de douche à porte battante.
Idées déco pour une salle de bain contemporaine de taille moyenne avec un placard à porte plane, des portes de placard marrons, une baignoire en alcôve, WC à poser, un carrelage gris, du carrelage en travertin, un mur gris, un sol en marbre, un plan vasque, un sol blanc et une cabine de douche à porte battante.
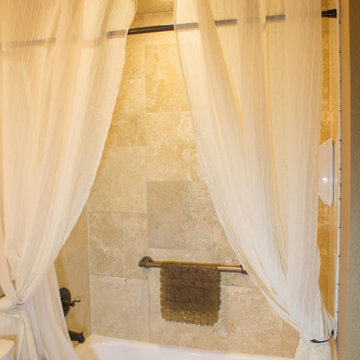
Travertine tiled shower and tub combo.
Cette photo montre une salle d'eau chic avec une baignoire en alcôve, un combiné douche/baignoire, du carrelage en travertin, un sol en travertin, une cabine de douche avec un rideau, meuble simple vasque et meuble-lavabo sur pied.
Cette photo montre une salle d'eau chic avec une baignoire en alcôve, un combiné douche/baignoire, du carrelage en travertin, un sol en travertin, une cabine de douche avec un rideau, meuble simple vasque et meuble-lavabo sur pied.
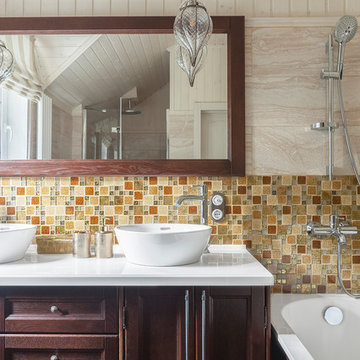
Юрий Гришко
Réalisation d'une salle de bain tradition de taille moyenne avec WC séparés, un carrelage beige, du carrelage en travertin, un mur beige, un sol en carrelage de céramique, un sol marron et une cabine de douche à porte battante.
Réalisation d'une salle de bain tradition de taille moyenne avec WC séparés, un carrelage beige, du carrelage en travertin, un mur beige, un sol en carrelage de céramique, un sol marron et une cabine de douche à porte battante.
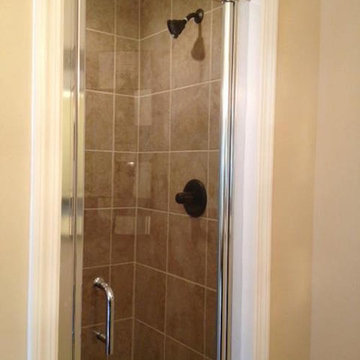
Cette image montre une petite salle d'eau traditionnelle avec une baignoire en alcôve, une douche d'angle, un carrelage beige, du carrelage en travertin, un mur beige, un sol en travertin, un lavabo encastré, un plan de toilette en carrelage, un sol beige et une cabine de douche à porte battante.
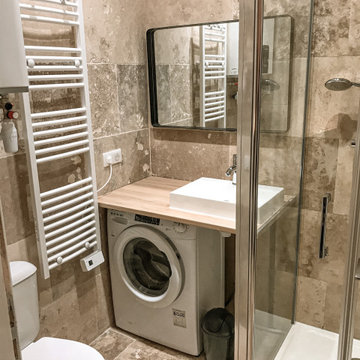
Aménagement d'une petite salle d'eau contemporaine avec un placard sans porte, WC à poser, un carrelage beige, du carrelage en travertin, un mur beige, un sol en travertin, une vasque, un plan de toilette en stratifié, un sol beige, un plan de toilette beige, une porte coulissante, meuble simple vasque, un mur en pierre et une cabine de douche à porte battante.
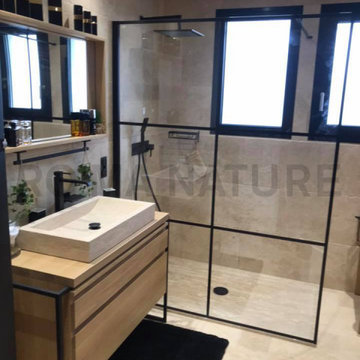
Salle de Bain réalisée en Travertin et parement en Bois.
RO'MA Nature a fourni : le dallage en Travertin, le parement en Travertin, le parement en Bois, le bac à douche sur-mesure en Travertin, la vasque en Travertin, le mobilier et la robinetterie.

This guest bedroom and bath makeover features a balanced palette of navy blue, bright white, and French grey to create a serene retreat.
The classic William & Morris acanthus wallpaper and crisp custom linens, both on the bed and light fixture, pull together this welcoming guest bedroom and bath suite.
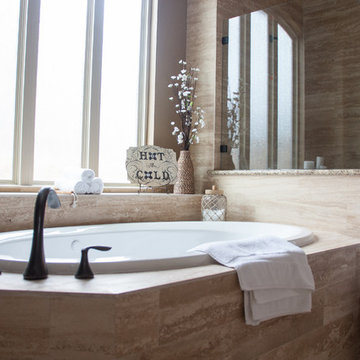
Cette photo montre une petite salle de bain chic avec un placard avec porte à panneau surélevé, des portes de placard blanches, une baignoire posée, un carrelage beige, du carrelage en travertin, un mur marron, un sol en travertin, un lavabo encastré, un plan de toilette en granite, un sol beige et aucune cabine.
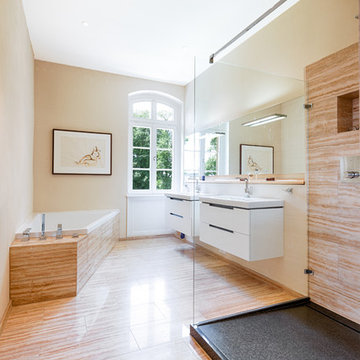
www.hannokeppel.de
copyright protected
0800 129 76 75
Cette photo montre une grande salle d'eau victorienne avec une baignoire d'angle, une douche à l'italienne, un carrelage marron, du carrelage en travertin, un mur beige, un sol en travertin, un lavabo intégré, un plan de toilette en surface solide, un sol beige, aucune cabine, un placard à porte plane et des portes de placard blanches.
Cette photo montre une grande salle d'eau victorienne avec une baignoire d'angle, une douche à l'italienne, un carrelage marron, du carrelage en travertin, un mur beige, un sol en travertin, un lavabo intégré, un plan de toilette en surface solide, un sol beige, aucune cabine, un placard à porte plane et des portes de placard blanches.
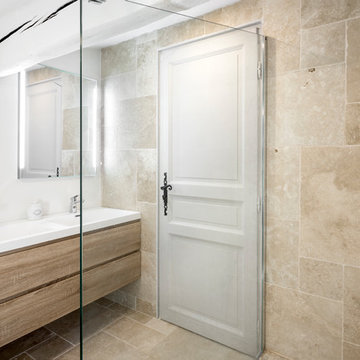
Gabrielle Voinot
Aménagement d'une petite salle d'eau scandinave avec une douche à l'italienne, WC suspendus, du carrelage en travertin, un mur blanc, un sol en travertin, un plan vasque et un sol beige.
Aménagement d'une petite salle d'eau scandinave avec une douche à l'italienne, WC suspendus, du carrelage en travertin, un mur blanc, un sol en travertin, un plan vasque et un sol beige.
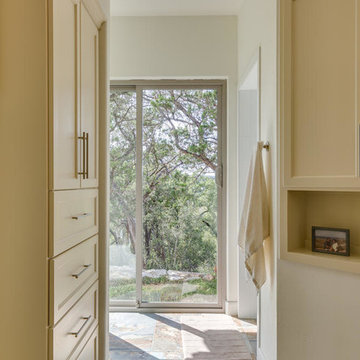
Private sliding glass door off the Ensuite for the outdoor shower and relaxing sun bathing
Idée de décoration pour une salle d'eau tradition de taille moyenne avec un placard à porte plane, des portes de placard blanches, une baignoire en alcôve, un combiné douche/baignoire, WC séparés, un carrelage beige, du carrelage en travertin, un mur blanc, un sol en bois brun, un lavabo posé, un plan de toilette en quartz modifié, un sol marron et une cabine de douche avec un rideau.
Idée de décoration pour une salle d'eau tradition de taille moyenne avec un placard à porte plane, des portes de placard blanches, une baignoire en alcôve, un combiné douche/baignoire, WC séparés, un carrelage beige, du carrelage en travertin, un mur blanc, un sol en bois brun, un lavabo posé, un plan de toilette en quartz modifié, un sol marron et une cabine de douche avec un rideau.
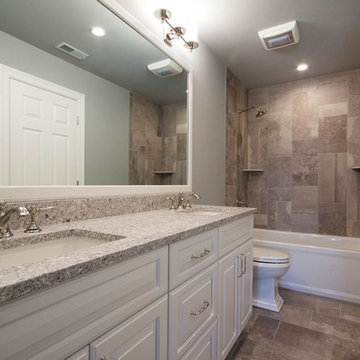
Cette image montre une salle de bain traditionnelle de taille moyenne avec un placard avec porte à panneau surélevé, des portes de placard blanches, une baignoire posée, WC séparés, un carrelage beige, du carrelage en travertin, un mur gris, un sol en travertin, un lavabo encastré, un plan de toilette en granite, un sol beige et une cabine de douche avec un rideau.
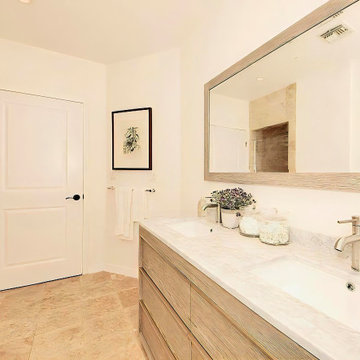
In the ensuite bathroom, the floor and shower travertine tile materials were kept. The vanity however was replaced. This new light white oak vanity seamlessly blends with the existing scheme. The white marble countertop is nicely complimented by the right white walls.
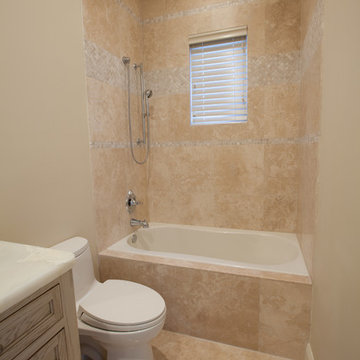
Inspiration pour une salle d'eau traditionnelle en bois clair de taille moyenne avec un placard avec porte à panneau encastré, un carrelage beige, un plan de toilette en marbre, une baignoire posée, un combiné douche/baignoire, WC à poser, du carrelage en travertin, un mur blanc, un sol en travertin et un sol beige.
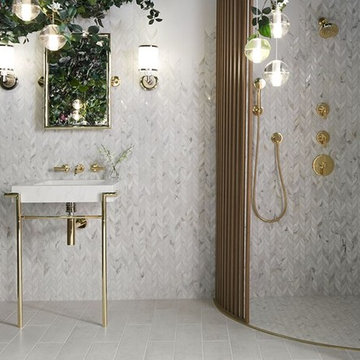
Cette image montre une salle d'eau design de taille moyenne avec un placard à porte shaker, des portes de placard blanches, une baignoire indépendante, une douche d'angle, un carrelage beige, du carrelage en travertin, un mur beige, un sol en travertin, un lavabo encastré, un plan de toilette en marbre, un sol beige et aucune cabine.
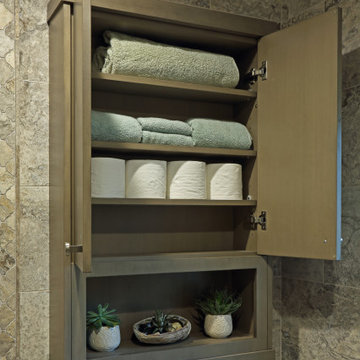
European-inspired compact bathroom, high rain glass window and spray foam insulation, travertine tile, wall-mounted towel warmer radiator, folding-frameless-two-thirds glass tub enclosure, digital shower controls, articulating showerhead, custom configured vanity, heated floor, feature-laden medicine cabinet and semi-recessed cabinet over the stool.
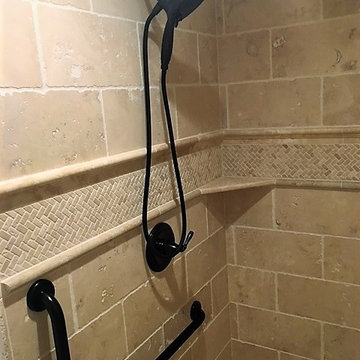
This ADA compliant bath is both pretty and functional. The open vanity will allow for future wheelchair use. An open niche with shelves provides easy access for frequently used items, while a nearby cabinet offers storage space to keep TP, towels, and other necessities close at hand.
The 7' x 42" roll-in shower is barrier free, and spacious enough to accommodate a caretaker tending to an elderly bather. Shampoo shelves made by the tile installer are incorporated into the liner trim tiles. The herringbone mosaic tiles on the shower border and floor update the traditional elements of the rest of the bath, as does the leather finish countertop.
Budget savers included purchasing the tile and prefab countertops at a store close-out sale, and using white IKEA cabinets throughout. Using a hand-held shower on a bracket eliminated the need for a second stationary showerhead and diverter, saving on plumbing costs, as well.
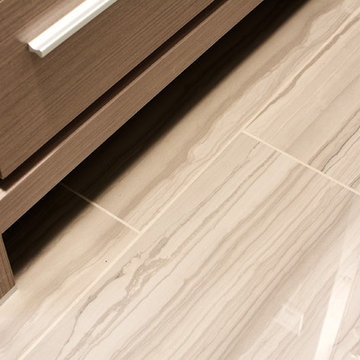
The powder room we were called to tackle had a severe case of “green fever”. Emerald green floor, neon green walls, outdated oak framed vanity were the original finishes from 1984. The homeowners wanted to create a sophisticated 21st century powder room and were willing to step out of their comfort zone. They asked us to come up with a sleek and stylish solution for this tiny space.
We replaced everything from floor to ceiling, creating a dark and dramatic space. We incorporated 3D geometric tile on a feature wall to add texture and interest. Medium tone modern vanity with white countertop create a nice contrast against the dark walls.
We also came up with an idea to style this room two ways so our client could choose their favorite. One option was to limit the color scheme to a neutral palette creating a calm and monochromatic look. The second option included bright coral accents adding vibrancy and energy to the room.
The result: a happy client, gorgeous powder room and two ways to showcase it!
Idées déco de salles d'eau avec du carrelage en travertin
5