Idées déco de salles d'eau avec du carrelage en travertin
Trier par :
Budget
Trier par:Populaires du jour
141 - 160 sur 519 photos
1 sur 3
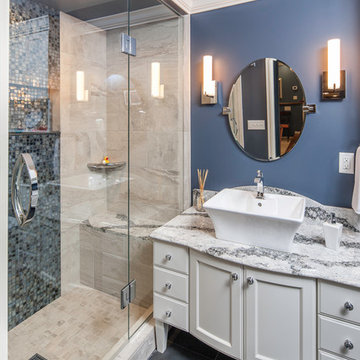
Inspiration pour une salle de bain traditionnelle de taille moyenne avec un placard avec porte à panneau encastré, des portes de placard blanches, un carrelage beige, du carrelage en travertin, un mur bleu, un sol en carrelage de porcelaine, une vasque, un plan de toilette en quartz modifié, un sol noir et une cabine de douche à porte battante.
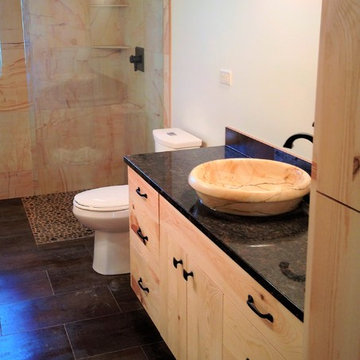
This Custom made Post and Beam Farm House is complete with modern touches and traditional flair. Pinewood gives a lot of character to this stunning space, from the custom pine beams to the beautiful kitchen with hidden fridge. Even to the stone sinks overtop pinewood vanities and river pebble shower floor, every detail was given that extra touch.
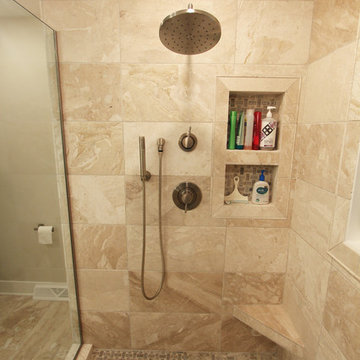
Réalisation d'une salle d'eau tradition de taille moyenne avec un placard à porte plane, des portes de placard blanches, une douche ouverte, WC séparés, un carrelage beige, du carrelage en travertin, un mur gris, un sol en travertin, un lavabo encastré, un plan de toilette en quartz modifié, un sol beige, aucune cabine et un plan de toilette noir.
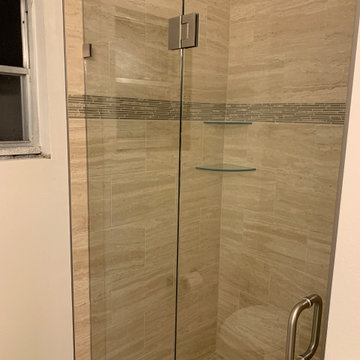
Guest shower Schluter shower system water proofing. Completed after cast iron work was complete
Idées déco pour une petite salle de bain classique avec un placard à porte shaker, des portes de placard blanches, un carrelage beige, du carrelage en travertin, un mur beige, un sol en carrelage de céramique, un lavabo encastré, un plan de toilette en quartz modifié, un sol beige, une cabine de douche à porte coulissante, un plan de toilette blanc, meuble simple vasque et meuble-lavabo encastré.
Idées déco pour une petite salle de bain classique avec un placard à porte shaker, des portes de placard blanches, un carrelage beige, du carrelage en travertin, un mur beige, un sol en carrelage de céramique, un lavabo encastré, un plan de toilette en quartz modifié, un sol beige, une cabine de douche à porte coulissante, un plan de toilette blanc, meuble simple vasque et meuble-lavabo encastré.
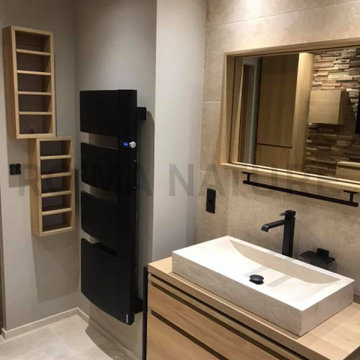
Salle de Bain réalisée en Travertin et parement en Bois.
RO'MA Nature a fourni : le dallage en Travertin, le parement en Travertin, le parement en Bois, le bac à douche sur-mesure en Travertin, la vasque en Travertin, le mobilier et la robinetterie.
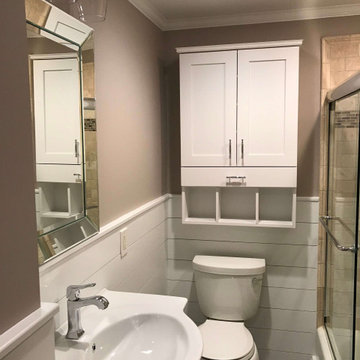
After photo of completely renovated bathroom. Wainscoting on left wall and behind toilet, new toilet, new custom vanity with sink, new cabinet over toilet. new cabinet on the left wall.
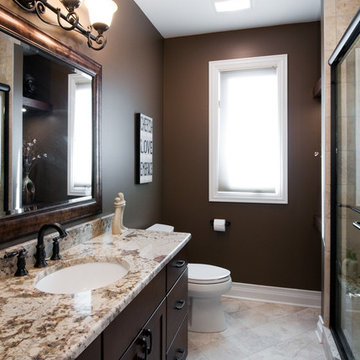
Project designed and built by DESIGNfirst Builders of Itasca, Illinois.
Photography by Anne Klemmer.
Idées déco pour une salle d'eau classique de taille moyenne avec un placard à porte shaker, des portes de placard marrons, un carrelage beige, du carrelage en travertin, un mur marron, un sol en travertin, un lavabo encastré, un plan de toilette en granite, un sol beige et une cabine de douche à porte coulissante.
Idées déco pour une salle d'eau classique de taille moyenne avec un placard à porte shaker, des portes de placard marrons, un carrelage beige, du carrelage en travertin, un mur marron, un sol en travertin, un lavabo encastré, un plan de toilette en granite, un sol beige et une cabine de douche à porte coulissante.
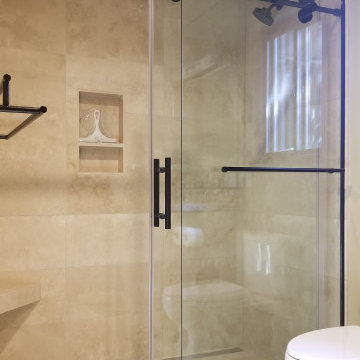
Travertine floor. light quartzite tops with medium alder shaker cabinets
Aménagement d'une salle de bain craftsman de taille moyenne avec un placard à porte shaker, des portes de placard marrons, WC séparés, un carrelage beige, du carrelage en travertin, un mur vert, un sol en travertin, un plan de toilette en quartz, un sol rose, une cabine de douche à porte coulissante, un plan de toilette blanc, meuble simple vasque et meuble-lavabo encastré.
Aménagement d'une salle de bain craftsman de taille moyenne avec un placard à porte shaker, des portes de placard marrons, WC séparés, un carrelage beige, du carrelage en travertin, un mur vert, un sol en travertin, un plan de toilette en quartz, un sol rose, une cabine de douche à porte coulissante, un plan de toilette blanc, meuble simple vasque et meuble-lavabo encastré.
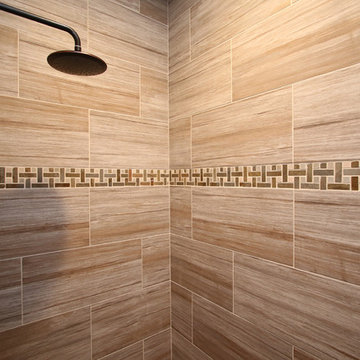
Aménagement d'une grande salle d'eau contemporaine avec un carrelage beige, un placard avec porte à panneau surélevé, des portes de placard marrons, une douche ouverte, WC à poser, du carrelage en travertin, un mur beige, un sol en travertin, une vasque, un plan de toilette en granite, un sol beige et aucune cabine.
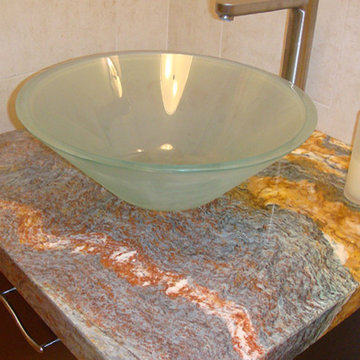
Réalisation d'une petite salle d'eau design avec un placard à porte plane, des portes de placard marrons, un carrelage beige, du carrelage en travertin, un mur beige, un sol en travertin, une vasque, un plan de toilette en granite, un sol beige et WC séparés.
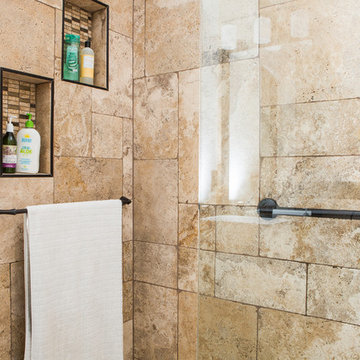
This project is an exhilarating exploration into function, simplicity, and the beauty of a white palette. Our wonderful client and friend was seeking a massive upgrade to a newly purchased home and had hopes of integrating her European inspired aesthetic throughout. At the forefront of consideration was clean-lined simplicity, and this concept is evident in every space in the home. The highlight of the project is the heart of the home: the kitchen. We integrated smooth, sleek, white slab cabinetry to create a functional kitchen with minimal door details and upgraded modernity. The cabinets are topped with concrete-look quartz from Caesarstone; a welcome soft contrast that further emphasizes the contemporary approach we took. The backsplash is a simple and elongated white subway paired against white grout for a modernist grid that virtually melts into the background. Taking the kitchen far outside of its intended footprint, we created a floating island with a waterfall countertop that can house critical cooking fixtures on one side and adequate seating on the other. The island is backed by a dramatic exotic wood countertop that extends into a full wall splash reaching the ceiling. Pops of black and high-gloss finishes in appliances add a touch of drama in an otherwise white field. The entire main level has new hickory floors in a natural finish, allowing the gorgeous variation of the wood to shine. Also included on the main level is a re-face to the living room fireplace, powder room, and upgrades to all walls and lighting. Upstairs, we created two critical retreats: a warm Mediterranean inspired bathroom for the client's mother, and the master bathroom. In the mother's bathroom, we covered the floors and a large accent wall with dramatic travertine tile in a bold Versailles pattern. We paired this highly traditional tile with sleek contemporary floating vanities and dark fixtures for contrast. The shower features a slab quartz base and thin profile glass door. In the master bath, we welcomed drama and explored space planning and material use adventurously. Keeping with the quiet monochromatic palette, we integrated all black and white into our bathroom concept. The floors are covered with large format graphic tiles in a deco pattern that reach through every part of the space. At the vanity area, high gloss white floating vanities offer separate space for his/her use. Tall linear LED fixtures provide ample lighting and illuminate another grid pattern backsplash that runs floor to ceiling. The show-stopping bathtub is a square steel soaker tub that nestles quietly between windows in the bathroom's far corner. We paired this tub with an unapologetic tub filler that is bold and large in scale. Next to the tub, an open shower is adorned with a full expanse of white grid subway tile, a slab quartz shower base, and sleek steel fixtures. This project was exciting and inspiring in its ability to push the boundaries of simplicity and quietude in color. We love the result and are so thrilled that our wonderful clients can enjoy this home for years to come!
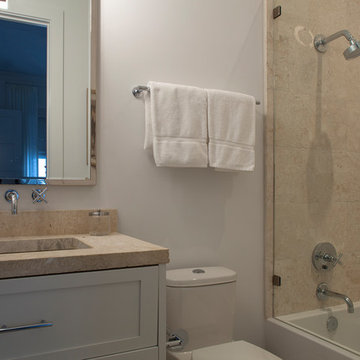
Exemple d'une salle de bain chic de taille moyenne avec un placard à porte shaker, des portes de placard blanches, une baignoire en alcôve, WC à poser, un carrelage beige, du carrelage en travertin, un mur blanc, un lavabo encastré, un plan de toilette en béton et une cabine de douche à porte battante.
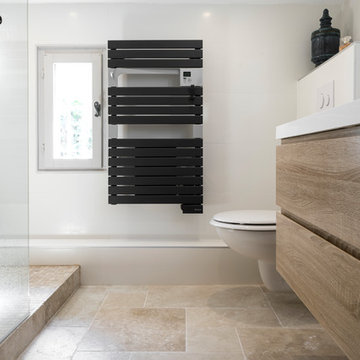
Gabrielle Voinot
Réalisation d'une petite salle d'eau nordique avec une douche à l'italienne, WC suspendus, du carrelage en travertin, un mur blanc, un sol en travertin, un plan vasque et un sol beige.
Réalisation d'une petite salle d'eau nordique avec une douche à l'italienne, WC suspendus, du carrelage en travertin, un mur blanc, un sol en travertin, un plan vasque et un sol beige.
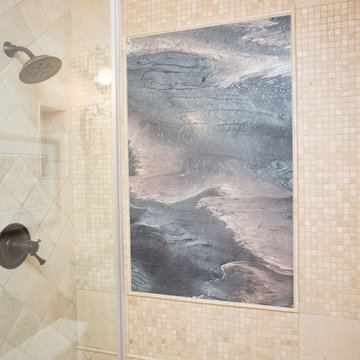
Plain Jane Photography
Inspiration pour une grande salle d'eau sud-ouest américain en bois brun avec un placard avec porte à panneau surélevé, une douche ouverte, WC à poser, un carrelage blanc, du carrelage en travertin, un mur beige, tomettes au sol, un lavabo posé, un plan de toilette en granite, un sol orange et une cabine de douche à porte coulissante.
Inspiration pour une grande salle d'eau sud-ouest américain en bois brun avec un placard avec porte à panneau surélevé, une douche ouverte, WC à poser, un carrelage blanc, du carrelage en travertin, un mur beige, tomettes au sol, un lavabo posé, un plan de toilette en granite, un sol orange et une cabine de douche à porte coulissante.
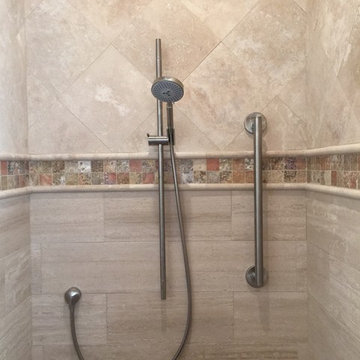
Connecting with a downstairs powder room a walk in shower was built. Space from a large walk in pantry was taken in to provide the space for the shower enclosure. The slab was cut out allowing the shower to have a barrier-less entry. Travertine walls and ceiling were accented by a scabos travertine band and scabos floor. The entry was surrounded by a rough split 1X2 travertine.
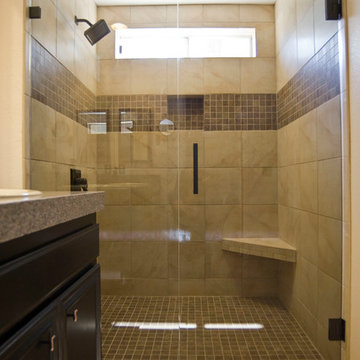
alex slattery photo
Inspiration pour une salle d'eau minimaliste de taille moyenne avec un espace douche bain, un carrelage beige, du carrelage en travertin, un mur beige, un sol en travertin, un sol beige et une cabine de douche à porte battante.
Inspiration pour une salle d'eau minimaliste de taille moyenne avec un espace douche bain, un carrelage beige, du carrelage en travertin, un mur beige, un sol en travertin, un sol beige et une cabine de douche à porte battante.
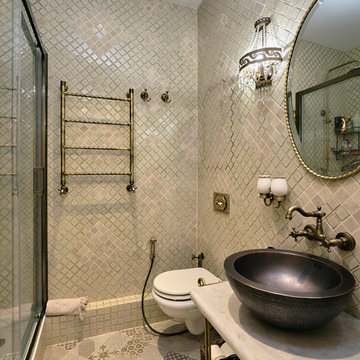
Архитектор: Нестерова Юлия
Фотограф: LifeStyleFoto Андрей Кочешков
Idées déco pour une petite salle de bain classique avec WC suspendus, un carrelage beige, du carrelage en travertin, un sol en carrelage de porcelaine, une vasque, un plan de toilette en marbre, un sol beige et une cabine de douche à porte coulissante.
Idées déco pour une petite salle de bain classique avec WC suspendus, un carrelage beige, du carrelage en travertin, un sol en carrelage de porcelaine, une vasque, un plan de toilette en marbre, un sol beige et une cabine de douche à porte coulissante.
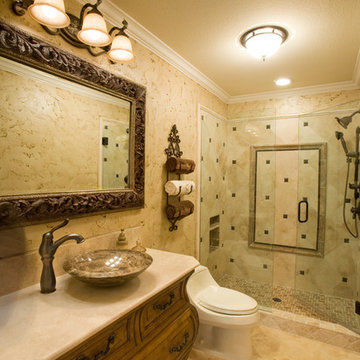
This is the finished project for bathroom #1. It feature three kinds of lighting (can light, ceiling light, and 3-light bath lighting), tile floor and beautiful shower tile, a vessel sink with off center faucet, framed mirror, and a countertop supported by a recycled buffet base.
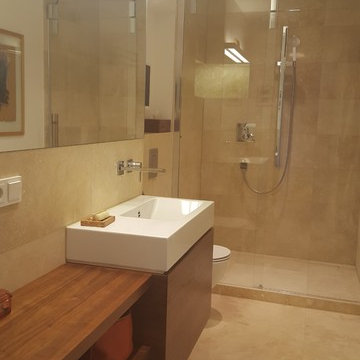
Reichlich Ablagefläche am Waschtisch
Fotos: Irene Kosok
Idée de décoration pour une salle de bain design en bois foncé avec un placard à porte plane, WC suspendus, un carrelage beige, du carrelage en travertin, un mur beige, un sol en travertin, un lavabo suspendu, un plan de toilette en acier inoxydable, un sol beige et une cabine de douche à porte coulissante.
Idée de décoration pour une salle de bain design en bois foncé avec un placard à porte plane, WC suspendus, un carrelage beige, du carrelage en travertin, un mur beige, un sol en travertin, un lavabo suspendu, un plan de toilette en acier inoxydable, un sol beige et une cabine de douche à porte coulissante.
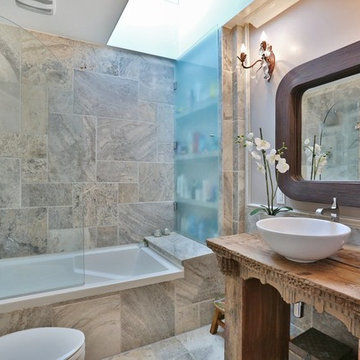
Réalisation d'une salle d'eau design de taille moyenne avec une baignoire en alcôve, un combiné douche/baignoire, WC séparés, un carrelage beige, du carrelage en travertin, un mur beige, un sol en travertin, une vasque, un plan de toilette en bois, un sol beige et aucune cabine.
Idées déco de salles d'eau avec du carrelage en travertin
8