Idées déco de salles d'eau avec un lavabo intégré
Trier par :
Budget
Trier par:Populaires du jour
61 - 80 sur 12 443 photos
1 sur 3
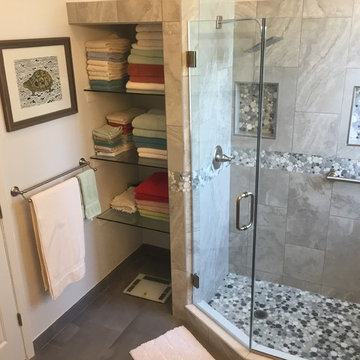
Idée de décoration pour une petite salle de bain tradition avec un carrelage noir et blanc, un carrelage gris, des carreaux de porcelaine, un mur blanc, un sol en carrelage de porcelaine, un lavabo intégré, un plan de toilette en quartz modifié, un sol gris, une cabine de douche à porte battante, un placard avec porte à panneau surélevé et des portes de placard blanches.
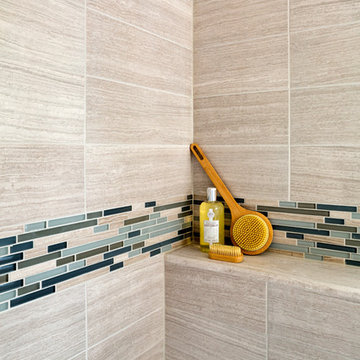
The homeowners wanted their upstairs master bath to have a spa-like feel so we used a porcelain tile that mimics the look of wooden white marble to create a warm and calming atmosphere. By taking the wall tile all the way up to the almost 9’ ceilings, the bathroom feels larger than it actually is. The frameless shower enclosure adds to the feeling of openness as does having a storage ledge rather than a niche.
Stacy Zarin Goldberg Photography
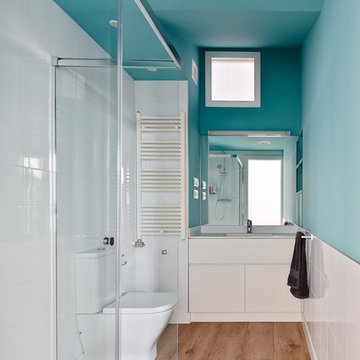
Idées déco pour une petite salle d'eau bord de mer avec un placard à porte plane, des portes de placard blanches, une douche d'angle, WC séparés, un mur bleu, un sol en bois brun et un lavabo intégré.
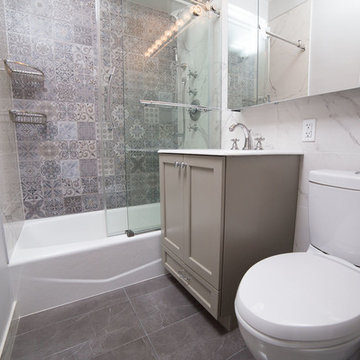
This Manhattan bathroom makes use of a grey mosaic tiled bathtub and marble patterned wall to tie together the space and add an extra touch of sophistication.
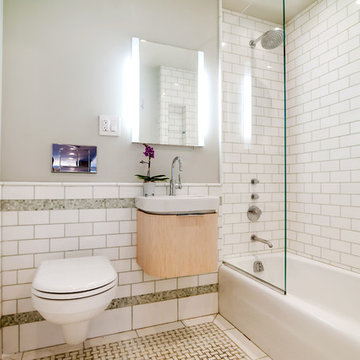
Guest Bathroom
Photo: Elizabeth Dooley
Idées déco pour une petite salle d'eau contemporaine en bois clair avec un placard en trompe-l'oeil, une baignoire en alcôve, un combiné douche/baignoire, WC suspendus, un carrelage blanc, un carrelage métro, un mur vert, un sol en carrelage de terre cuite et un lavabo intégré.
Idées déco pour une petite salle d'eau contemporaine en bois clair avec un placard en trompe-l'oeil, une baignoire en alcôve, un combiné douche/baignoire, WC suspendus, un carrelage blanc, un carrelage métro, un mur vert, un sol en carrelage de terre cuite et un lavabo intégré.
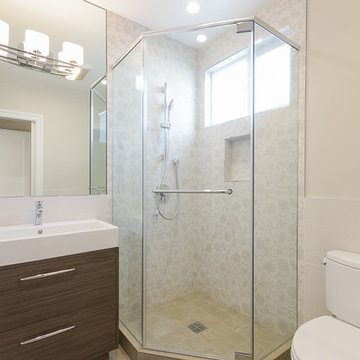
Idée de décoration pour une petite salle d'eau minimaliste en bois brun avec un lavabo intégré, un placard à porte plane, un plan de toilette en surface solide, une douche d'angle, WC séparés, un carrelage beige, un mur beige et une cabine de douche à porte battante.
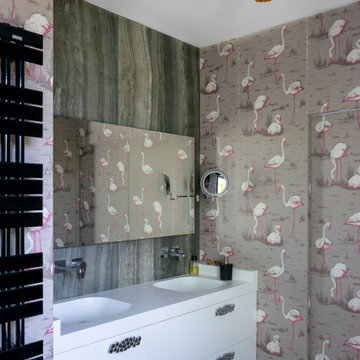
Inspiration pour une salle d'eau design de taille moyenne avec un placard à porte plane, des portes de placard blanches, un carrelage gris, un mur multicolore, un lavabo intégré, un sol marron, un plan de toilette blanc, meuble double vasque et meuble-lavabo suspendu.

Inspiration pour une salle de bain urbaine en bois foncé avec un placard à porte plane, WC séparés, un carrelage marron, un carrelage gris, un mur marron, un lavabo intégré, un sol gris et une cabine de douche à porte coulissante.

PALO ALTO ACCESSIBLE BATHROOM
Designed for accessibility, the hall bathroom has a curbless shower, floating cast concrete countertop and a wide door.
The same stone tile is used in the shower and above the sink, but grout colors were changed for accent. Single handle lavatory faucet.
Not seen in this photo is the tiled seat in the shower (opposite the shower bar) and the toilet across from the vanity. The grab bars, both in the shower and next to the toilet, also serve as towel bars.
Erlenmeyer mini pendants from Hubbarton Forge flank a mirror set in flush with the stone tile.
Concrete ramped sink from Sonoma Cast Stone
Photo: Mark Pinkerton, vi360

A large shower room located to the left of the dressing room is highlighted with a mirror going up to the ceiling and a countertop with a built-in faux stone sink. We design interiors of homes and apartments worldwide. If you need well-thought and aesthetical interior, submit a request on the website.

In questo bagno di Casa DM abbiamo giocato con la riflessione dello specchio e con un rivestimento materico come il ceppo di gré.
Progetto: MID | architettura
Photo by: Roy Bisschops

A serene style ensuite featuring an outdoor bath.
Aménagement d'une salle d'eau contemporaine en bois clair de taille moyenne avec un placard à porte plane, une baignoire indépendante, une douche d'angle, WC séparés, un lavabo intégré, une cabine de douche à porte battante, un plan de toilette blanc, une niche, meuble double vasque et meuble-lavabo suspendu.
Aménagement d'une salle d'eau contemporaine en bois clair de taille moyenne avec un placard à porte plane, une baignoire indépendante, une douche d'angle, WC séparés, un lavabo intégré, une cabine de douche à porte battante, un plan de toilette blanc, une niche, meuble double vasque et meuble-lavabo suspendu.

Aseo con ducha revestido con porcelánico imitación mármol calacatta y suelo y mueble de lavabo en madera de roble natural. las griferías lacadas en negro mate hacen este espacio singular.
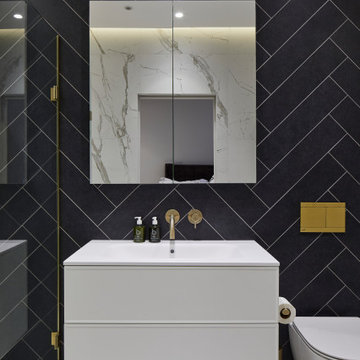
Idées déco pour une salle d'eau contemporaine de taille moyenne avec des portes de placard blanches, une douche ouverte, WC suspendus, un carrelage bleu, un lavabo intégré, aucune cabine, meuble simple vasque et meuble-lavabo suspendu.
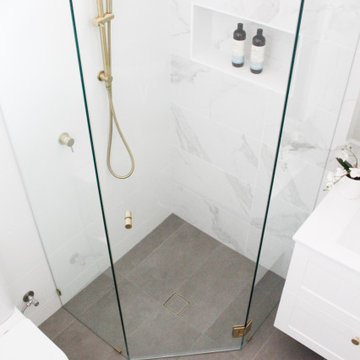
Ensuite, Small Bathrooms, Tiny Bathrooms, Frameless Shower Screen, Hampton Vanity, Shaker Style Vanity, Marble Feature Wall, Brushed Brass Tapware, Brushed Brass Shower Combo
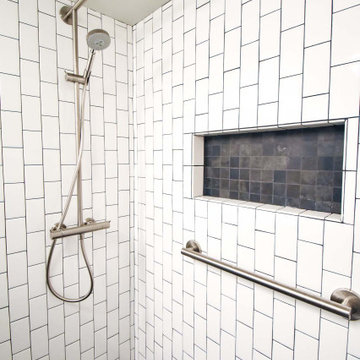
Small condo bathroom gets modern update with walk in shower tiled with vertical white subway tile, black slate style niche and shower floor, rain head shower with hand shower, and partial glass door. New flooring, lighting, vanity, and sink.

Elegant guest bathroom with gold and white tiles. Luxurious design and unmatched craftsmanship by Paradise City inc
Idée de décoration pour une petite salle d'eau vintage avec un placard à porte plane, des portes de placard beiges, une baignoire en alcôve, un combiné douche/baignoire, WC suspendus, un carrelage blanc, des carreaux de céramique, un mur blanc, un sol en carrelage de porcelaine, un lavabo intégré, un plan de toilette en verre, un sol blanc, une cabine de douche avec un rideau, un plan de toilette beige, des toilettes cachées, meuble simple vasque, meuble-lavabo suspendu et un plafond à caissons.
Idée de décoration pour une petite salle d'eau vintage avec un placard à porte plane, des portes de placard beiges, une baignoire en alcôve, un combiné douche/baignoire, WC suspendus, un carrelage blanc, des carreaux de céramique, un mur blanc, un sol en carrelage de porcelaine, un lavabo intégré, un plan de toilette en verre, un sol blanc, une cabine de douche avec un rideau, un plan de toilette beige, des toilettes cachées, meuble simple vasque, meuble-lavabo suspendu et un plafond à caissons.
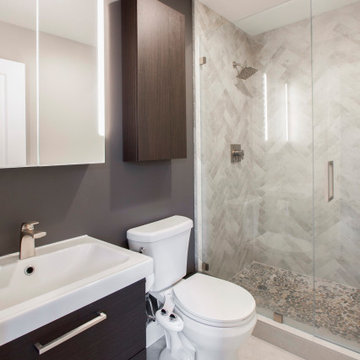
Exemple d'une salle de bain tendance en bois foncé de taille moyenne avec un placard à porte plane, WC séparés, un carrelage gris, un mur gris, un sol en carrelage de porcelaine, un lavabo intégré, un sol beige, une cabine de douche à porte battante, un plan de toilette blanc, meuble simple vasque et meuble-lavabo suspendu.
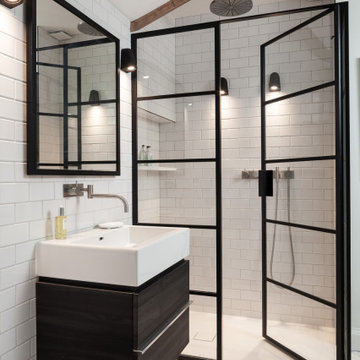
Idée de décoration pour une salle de bain tradition en bois foncé de taille moyenne avec un placard à porte plane, WC suspendus, un carrelage blanc, un carrelage métro, un mur blanc, un sol en carrelage de céramique, un lavabo intégré, un plan de toilette en surface solide, un sol gris, une cabine de douche à porte battante et un plan de toilette blanc.
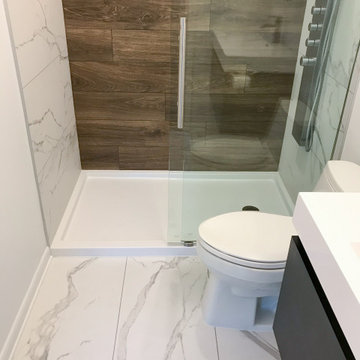
Cette photo montre une petite salle de bain moderne avec un placard à porte plane, des portes de placard noires, WC à poser, des carreaux de porcelaine, un mur blanc, un sol en carrelage de porcelaine, un lavabo intégré, un sol blanc, une cabine de douche à porte coulissante et un plan de toilette blanc.
Idées déco de salles d'eau avec un lavabo intégré
4