Idées déco de salles d'eau avec un lavabo intégré
Trier par :
Budget
Trier par:Populaires du jour
141 - 160 sur 12 443 photos
1 sur 3
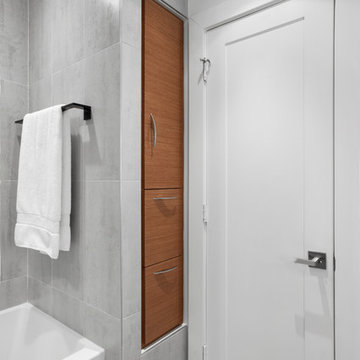
Guest Bath linen closet.
A specialty cabinet was designed in a space too deep and narrow to be accessed from only one side. The upper part of the cabinet is accessible from both sides so linens can be retrieved or restocked without disturbing the bathroom occupant.
Photography by Juliana Franco
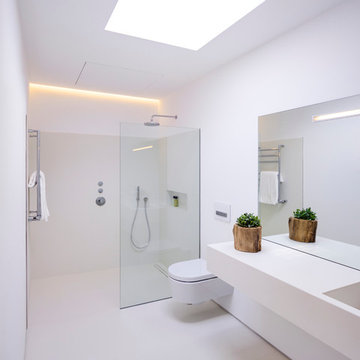
A minimalist guest bathroom design using Neolith Arctic White for countertop surfacing and flooring.
Réalisation d'une petite salle d'eau design avec un lavabo intégré, une douche à l'italienne, WC suspendus et un mur blanc.
Réalisation d'une petite salle d'eau design avec un lavabo intégré, une douche à l'italienne, WC suspendus et un mur blanc.
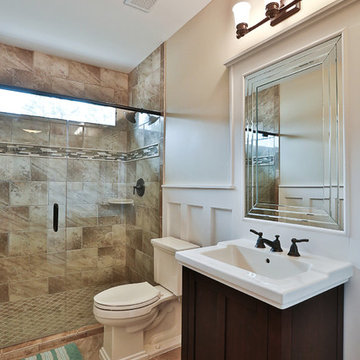
The board & batten walls add a touch of detail to this basement bathroom.
Cette photo montre une salle de bain chic en bois foncé de taille moyenne avec un lavabo intégré, un placard en trompe-l'oeil, WC séparés, un carrelage beige, des carreaux de céramique, un mur beige et un sol en carrelage de céramique.
Cette photo montre une salle de bain chic en bois foncé de taille moyenne avec un lavabo intégré, un placard en trompe-l'oeil, WC séparés, un carrelage beige, des carreaux de céramique, un mur beige et un sol en carrelage de céramique.
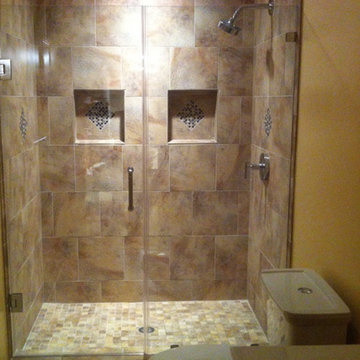
Inspiration pour une petite salle de bain traditionnelle avec un carrelage beige, un carrelage de pierre, un mur beige, un sol en carrelage de céramique, WC à poser, un lavabo intégré, un sol beige et une cabine de douche à porte battante.
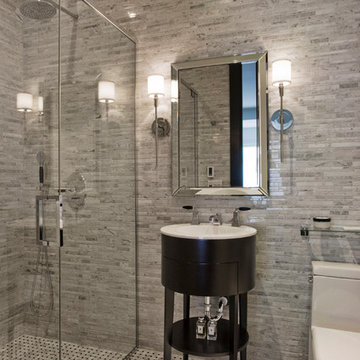
Exemple d'une salle d'eau tendance en bois foncé de taille moyenne avec une douche à l'italienne, un carrelage gris, des carreaux en allumettes, un sol en carrelage de terre cuite, WC à poser, un mur gris, un lavabo intégré, un sol multicolore, une cabine de douche à porte battante et un placard à porte plane.
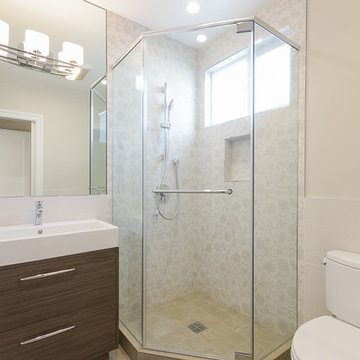
Idée de décoration pour une petite salle d'eau minimaliste en bois brun avec un lavabo intégré, un placard à porte plane, un plan de toilette en surface solide, une douche d'angle, WC séparés, un carrelage beige, un mur beige et une cabine de douche à porte battante.
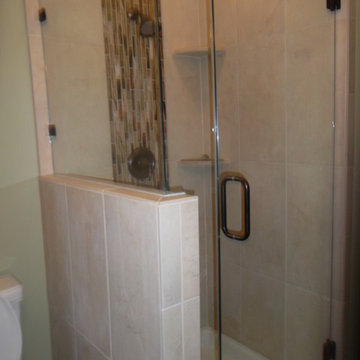
This is a small bathroom off the master bedroom. Becuase of the small space we put in a 48x48 tile shower and heated floors. A glass wall was used to help make the space feel bigger.

PALO ALTO ACCESSIBLE BATHROOM
Designed for accessibility, the hall bathroom has a curbless shower, floating cast concrete countertop and a wide door.
The same stone tile is used in the shower and above the sink, but grout colors were changed for accent. Single handle lavatory faucet.
Not seen in this photo is the tiled seat in the shower (opposite the shower bar) and the toilet across from the vanity. The grab bars, both in the shower and next to the toilet, also serve as towel bars.
Erlenmeyer mini pendants from Hubbarton Forge flank a mirror set in flush with the stone tile.
Concrete ramped sink from Sonoma Cast Stone
Photo: Mark Pinkerton, vi360

Idées déco pour une petite salle d'eau moderne avec des portes de placard marrons, une baignoire posée, un combiné douche/baignoire, WC à poser, un carrelage gris, un mur beige, un sol en carrelage de céramique, un lavabo intégré, un sol multicolore, une cabine de douche à porte battante, un plan de toilette blanc, un banc de douche, meuble simple vasque et meuble-lavabo sur pied.

ADU luxury bathroom with two head shower and shower bench.
Réalisation d'une petite salle de bain vintage avec un placard à porte plane, des portes de placard blanches, WC à poser, un carrelage noir et blanc, des carreaux de céramique, un mur blanc, un sol en carrelage de céramique, un lavabo intégré, un plan de toilette en stratifié, un sol gris, une cabine de douche à porte coulissante, un plan de toilette blanc, un banc de douche, meuble simple vasque, meuble-lavabo encastré et du lambris.
Réalisation d'une petite salle de bain vintage avec un placard à porte plane, des portes de placard blanches, WC à poser, un carrelage noir et blanc, des carreaux de céramique, un mur blanc, un sol en carrelage de céramique, un lavabo intégré, un plan de toilette en stratifié, un sol gris, une cabine de douche à porte coulissante, un plan de toilette blanc, un banc de douche, meuble simple vasque, meuble-lavabo encastré et du lambris.

Spa-like bathroom with seamless glass shower enclosure and bold designer details, including black countertops, fixtures, and hardware, flat panel warm wood cabinets, and pearlescent tile flooring.

Minimal bathroom with low budget. Wall hung vanity and LED mirror with subway tiled alclove shower.
Cette image montre une petite salle de bain minimaliste en bois clair avec un placard à porte plane, WC séparés, un carrelage blanc, un mur blanc, sol en béton ciré, un lavabo intégré, un plan de toilette en surface solide, un sol beige, une cabine de douche à porte battante, un plan de toilette blanc, meuble simple vasque et meuble-lavabo suspendu.
Cette image montre une petite salle de bain minimaliste en bois clair avec un placard à porte plane, WC séparés, un carrelage blanc, un mur blanc, sol en béton ciré, un lavabo intégré, un plan de toilette en surface solide, un sol beige, une cabine de douche à porte battante, un plan de toilette blanc, meuble simple vasque et meuble-lavabo suspendu.

Modern Bathroom Remodel -Tub To Walking Shower Conversion
Réalisation d'une petite salle d'eau minimaliste avec un placard avec porte à panneau encastré, des portes de placard grises, une douche ouverte, WC à poser, un carrelage blanc, des carreaux de céramique, un mur blanc, un sol en carrelage de céramique, un lavabo intégré, un plan de toilette en marbre, un sol gris, aucune cabine, un plan de toilette blanc, une niche, meuble simple vasque et meuble-lavabo sur pied.
Réalisation d'une petite salle d'eau minimaliste avec un placard avec porte à panneau encastré, des portes de placard grises, une douche ouverte, WC à poser, un carrelage blanc, des carreaux de céramique, un mur blanc, un sol en carrelage de céramique, un lavabo intégré, un plan de toilette en marbre, un sol gris, aucune cabine, un plan de toilette blanc, une niche, meuble simple vasque et meuble-lavabo sur pied.

The original bathroom on the main floor had an odd Jack-and-Jill layout with two toilets, two vanities and only a single tub/shower (in vintage mint green, no less). With some creative modifications to existing walls and the removal of a small linen closet, we were able to divide the space into two functional and totally separate bathrooms.
In the guest bathroom, we opted for a clean black and white palette and chose a stained wood vanity to add warmth. The bold hexagon tiles add a huge wow factor to the small bathroom and the vertical tile layout draws the eye upward. We made the most out of every inch of space by including a tall niche for towels and toiletries and still managed to carve out a full size linen closet in the hall.

Aménagement d'une salle d'eau contemporaine de taille moyenne avec un placard à porte plane, des portes de placard marrons, une baignoire en alcôve, un combiné douche/baignoire, WC séparés, un carrelage blanc, des carreaux de céramique, un mur blanc, un sol en carrelage de céramique, un lavabo intégré, un plan de toilette en surface solide, un sol beige, une cabine de douche à porte coulissante, un plan de toilette blanc, meuble simple vasque et meuble-lavabo suspendu.
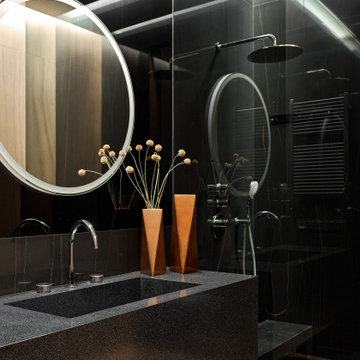
Гостевой санузел объединенный с прачечной
Inspiration pour une salle d'eau design avec un placard à porte plane, des portes de placard noires, un carrelage noir, un lavabo intégré, un sol marron, un plan de toilette noir, meuble simple vasque et meuble-lavabo suspendu.
Inspiration pour une salle d'eau design avec un placard à porte plane, des portes de placard noires, un carrelage noir, un lavabo intégré, un sol marron, un plan de toilette noir, meuble simple vasque et meuble-lavabo suspendu.

Bathroom featuring black honeycomb floor tile with white grout and white subway tile with black grout for shower walls. Accented by black bathroom fixtures and a wood floating vanity.
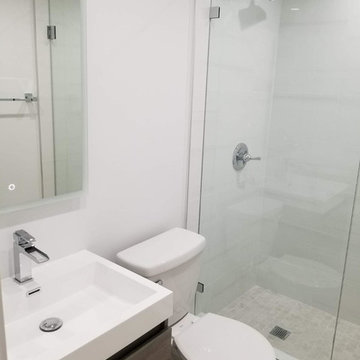
Idées déco pour une petite salle de bain contemporaine en bois clair avec un placard à porte plane, WC séparés, un carrelage blanc, des carreaux de porcelaine, un mur blanc, un sol en carrelage de porcelaine, un lavabo intégré, un plan de toilette en surface solide, un sol blanc, une cabine de douche à porte battante et un plan de toilette blanc.

For a young family of four in Oakland’s Redwood Heights neighborhood we remodeled and enlarged one bathroom and created a second bathroom at the rear of the existing garage. This family of four was outgrowing their home but loved their neighborhood. They needed a larger bathroom and also needed a second bath on a different level to accommodate the fact that the mother gets ready for work hours before the others usually get out of bed. For the hard-working Mom, we created a new bathroom in the garage level, with luxurious finishes and fixtures to reward her for being the primary bread-winner in the family. Based on a circle/bubble theme we created a feature wall of circular tiles from Porcelanosa on the back wall of the shower and a used a round Electric Mirror at the vanity. Other luxury features of the downstairs bath include a Fanini MilanoSlim shower system, floating lacquer vanity and custom built in cabinets. For the upstairs bathroom, we enlarged the room by borrowing space from the adjacent closets. Features include a rectangular Electric Mirror, custom vanity and cabinets, wall-hung Duravit toilet and glass finger tiles.

Réalisation d'une petite salle de bain tradition avec un placard à porte plane, des portes de placard blanches, un carrelage blanc, un carrelage métro, un sol en ardoise, un lavabo intégré, un plan de toilette en surface solide, aucune cabine et un plan de toilette blanc.
Idées déco de salles d'eau avec un lavabo intégré
8