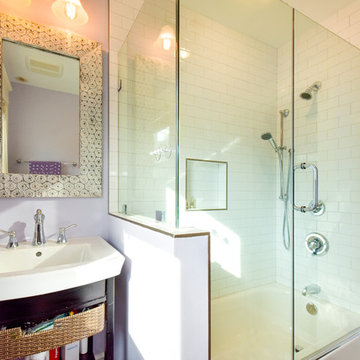Idées déco de salles d'eau avec un mur violet
Trier par :
Budget
Trier par:Populaires du jour
201 - 220 sur 575 photos
1 sur 3
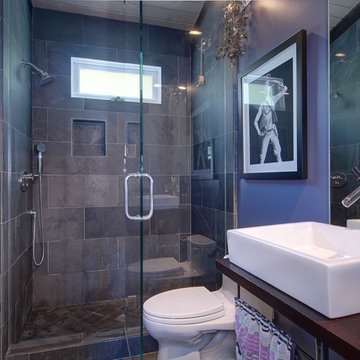
Val Riolo
Idée de décoration pour une salle de bain design en bois brun de taille moyenne avec un mur violet, un placard sans porte, WC à poser, un carrelage gris, des carreaux de porcelaine, un lavabo posé et un plan de toilette en bois.
Idée de décoration pour une salle de bain design en bois brun de taille moyenne avec un mur violet, un placard sans porte, WC à poser, un carrelage gris, des carreaux de porcelaine, un lavabo posé et un plan de toilette en bois.
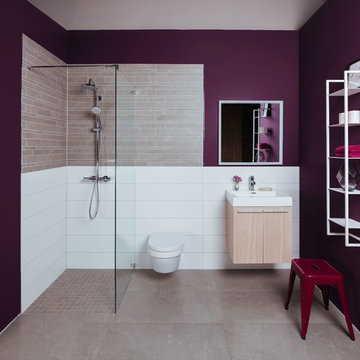
© ATALA GmbH & Co. KG
Cette photo montre une salle d'eau tendance en bois brun de taille moyenne avec un placard à porte plane, une douche à l'italienne, WC suspendus, un carrelage blanc, des carreaux de béton, un mur violet, un sol en carrelage de céramique, un lavabo posé, un sol marron et aucune cabine.
Cette photo montre une salle d'eau tendance en bois brun de taille moyenne avec un placard à porte plane, une douche à l'italienne, WC suspendus, un carrelage blanc, des carreaux de béton, un mur violet, un sol en carrelage de céramique, un lavabo posé, un sol marron et aucune cabine.
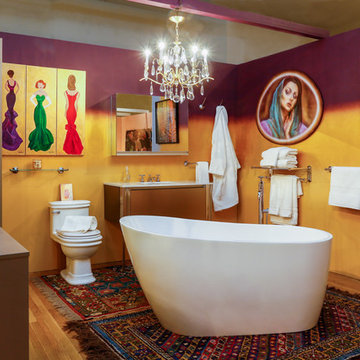
Julie Schuster Design Studio's second year at Design On A Dime. The vignette was inspired by an article published in Elle Décor earlier this season entitled “Bathrooms That Feel Like Living Spaces.” Loving the idea of combining bathroom and dressing areas in a beautiful, feminine way and “starting your day with glamor.” With this notion in mind, I started sourcing functional pieces of furniture that would work within the context of the room, but that could also be easily sold and transported in and out. We made the wardrobe cabinet and vanity in collaboration with TransFORM. These key pieces were designed to work within the context of an New York apartment and could be easily moved to their final site fully intact. The wall décor ( Steven Peabody); and his lovely, sultry oval artwork, amazing gilt mirror and light fixtures had an Art Deco feel to them and were grounded by lovely oriental carpets which became the inspiration for the eggplant color on the walls.
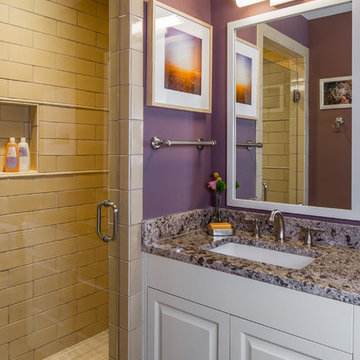
Basement Bathroom
A former bathroom was enlarged and remodeled to support sleepover needs, but with back yard proximity.
Cinammon Slate paint (flat) by Benjamin Moore • Swiss Coffee paint (satin) by Benjamin Moore at cabinets • 4" x 12" glazed ceramic 6th Avenue tile in "Biscuit Gloss" by Walker Zanger • "White Diamond" 3cm granite at vanity
Construction by CG&S Design-Build.
Photography by Tre Dunham, Fine focus Photography
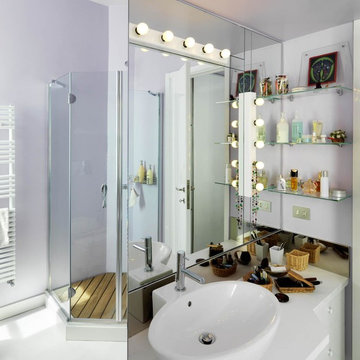
Foto di Adriano Pecchio
Idées déco pour une salle d'eau contemporaine en bois clair avec une douche d'angle, WC séparés, un mur violet, parquet clair, une vasque, un plan de toilette en bois, un sol blanc et une cabine de douche à porte battante.
Idées déco pour une salle d'eau contemporaine en bois clair avec une douche d'angle, WC séparés, un mur violet, parquet clair, une vasque, un plan de toilette en bois, un sol blanc et une cabine de douche à porte battante.
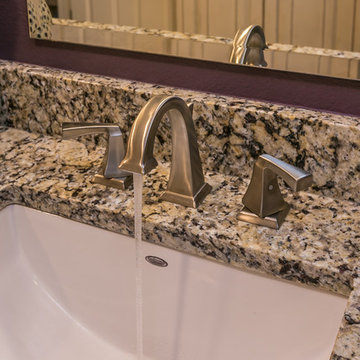
This rectangular under-mount sink pairs nicely with the elegantly squared faucet.
Idées déco pour une petite salle de bain victorienne avec un placard avec porte à panneau surélevé, des portes de placard blanches, WC séparés, un carrelage beige, des carreaux de porcelaine, un mur violet, un sol en carrelage de porcelaine, un lavabo encastré et un plan de toilette en granite.
Idées déco pour une petite salle de bain victorienne avec un placard avec porte à panneau surélevé, des portes de placard blanches, WC séparés, un carrelage beige, des carreaux de porcelaine, un mur violet, un sol en carrelage de porcelaine, un lavabo encastré et un plan de toilette en granite.
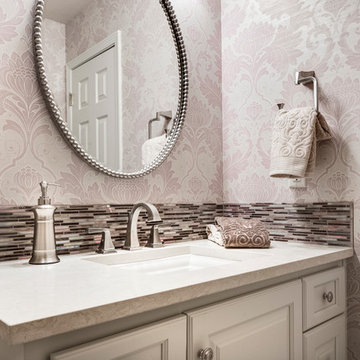
Mauve was the haute fashion color of the 1980’s when our clients custom-built this home on acreage. The before pictures feature mauve moiré wallpaper and gold accents, but what most dated was the low 30 inches cabinet height that was popular at that time.
Arlene Ladegaard, founder and principal designer of Design Connection, Inc., in Overland Park, Kan., had already updated many other rooms in this home. The clients contacted her for the powder room and master bathroom.
Arlene and the clients decided to leave in place the marble tile floor that had been installed a few years back. As graduates of Kansas State University (with school colors of purple and silver), the clients loved purple and had accents of it in many other rooms in the home. For the powder room, the clients desired wallpaper in the purple tones and Arlene found the perfect, fashion-forward floral purple and silver wallpaper.
Arlene and her design team specified a new standard 36-inch-high cabinet and Cambria quartz countertops. A mosaic backsplash carried hints purple accents and the plumbing fixtures and oval mirror above the counter in brushed nickel captured the silver highlights. The clients loved the new look that included a Kohler ADA height toilet. There is no more bending down to sit down! The design of this new powder room blends with the traditional style of the home and works well with the surrounding spaces.
Design Connection, Inc. provided cabinet design and specifications, wallpaper, countertops, plumbing fixtures, lighting, installation and project management.
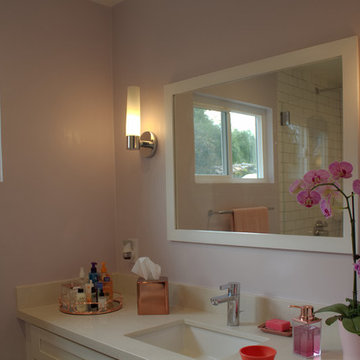
New transitional modern bathroom remodel using shaker cabinets and subway tile.
Updating two of three bathrooms in a Silicon Valley home with a complete remodel of each bathroom. One bathroom has a timeless shaker and subway tile white on white style and the other has a contemporary dark and moody shaker and glass tile style.
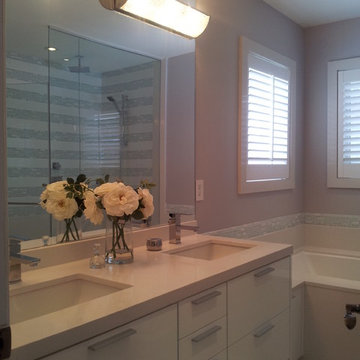
Maggee Gibson
Aménagement d'une salle d'eau moderne de taille moyenne avec un placard à porte plane, des portes de placard blanches, une baignoire posée, une douche d'angle, WC à poser, un carrelage gris, un carrelage blanc, des carreaux en allumettes, un mur violet, un sol en carrelage de céramique, un lavabo encastré et un plan de toilette en surface solide.
Aménagement d'une salle d'eau moderne de taille moyenne avec un placard à porte plane, des portes de placard blanches, une baignoire posée, une douche d'angle, WC à poser, un carrelage gris, un carrelage blanc, des carreaux en allumettes, un mur violet, un sol en carrelage de céramique, un lavabo encastré et un plan de toilette en surface solide.
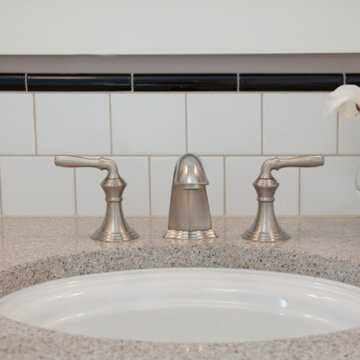
Pixel Light Studio
Idées déco pour une salle de bain craftsman de taille moyenne avec un lavabo encastré, un placard à porte shaker, des portes de placard blanches, un plan de toilette en quartz modifié, WC séparés, un carrelage blanc, un carrelage métro, un mur violet et un sol en carrelage de céramique.
Idées déco pour une salle de bain craftsman de taille moyenne avec un lavabo encastré, un placard à porte shaker, des portes de placard blanches, un plan de toilette en quartz modifié, WC séparés, un carrelage blanc, un carrelage métro, un mur violet et un sol en carrelage de céramique.
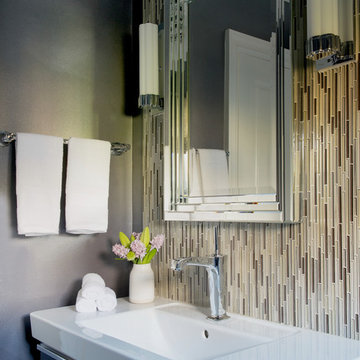
Powder room with a single basin, acrylic top vanity and chrome hardware creates a very contemporary, sleek, linear, clean lined look. The vertical glass tile up the wall helps complete the look.
Photography by Jane Beiles http://www.janebeiles.com
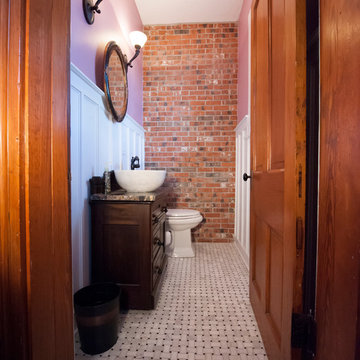
Idée de décoration pour une petite salle d'eau chalet avec un placard avec porte à panneau surélevé, des portes de placard noires, un mur violet, un sol en carrelage de terre cuite, une vasque et un plan de toilette en granite.
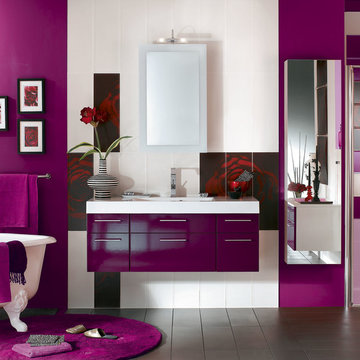
Exemple d'une salle d'eau moderne de taille moyenne avec une baignoire sur pieds, une douche à l'italienne, WC suspendus, un carrelage gris, des carreaux de céramique, un mur violet, un sol en carrelage de céramique, un plan vasque et un plan de toilette en onyx.
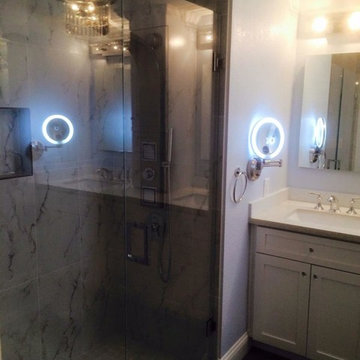
Aménagement d'une salle de bain classique de taille moyenne avec un placard à porte shaker, des portes de placard blanches, un carrelage blanc, un mur violet et un lavabo encastré.
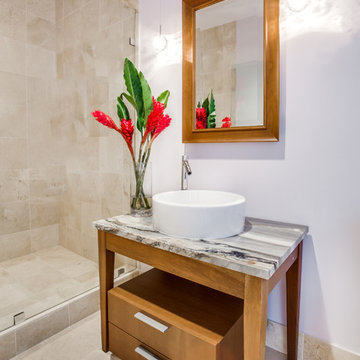
Vanity is fashioned with Calacatta Cielo marble countertops from Aria Stone Gallery with a white vessel sink. || Designer: Jeffrey Design LLC
Réalisation d'une salle d'eau tradition de taille moyenne avec un placard à porte plane, des portes de placard grises, un carrelage beige, une vasque, un plan de toilette en marbre, une douche à l'italienne et un mur violet.
Réalisation d'une salle d'eau tradition de taille moyenne avec un placard à porte plane, des portes de placard grises, un carrelage beige, une vasque, un plan de toilette en marbre, une douche à l'italienne et un mur violet.
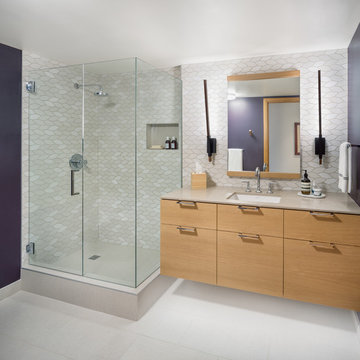
Floating rift sawn white oak vanity and frameless shower enclosure.
Photo by Josh Partee
Cette image montre une salle d'eau design en bois clair de taille moyenne avec un placard à porte plane, une douche d'angle, un carrelage beige, des carreaux de céramique, un mur violet, un lavabo encastré et un plan de toilette en quartz modifié.
Cette image montre une salle d'eau design en bois clair de taille moyenne avec un placard à porte plane, une douche d'angle, un carrelage beige, des carreaux de céramique, un mur violet, un lavabo encastré et un plan de toilette en quartz modifié.
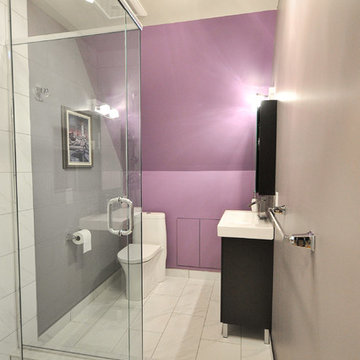
Inspiration pour une petite salle d'eau minimaliste en bois foncé avec un carrelage blanc, des carreaux de porcelaine, une douche d'angle, WC à poser, un lavabo intégré, un mur violet et un sol en carrelage de céramique.
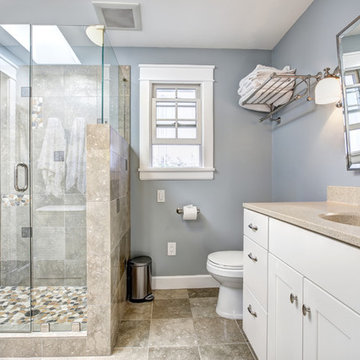
Idées déco pour une salle de bain contemporaine de taille moyenne avec un placard à porte plane, des portes de placard blanches, WC à poser, un carrelage marron, des carreaux de céramique, un mur violet, un sol en carrelage de céramique, un lavabo intégré, un plan de toilette en quartz modifié, un sol marron, une cabine de douche à porte battante et un plan de toilette beige.
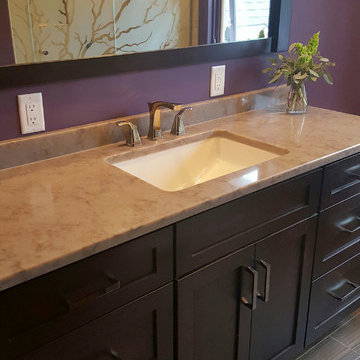
Idée de décoration pour une salle de bain bohème en bois foncé de taille moyenne avec un placard à porte plane, WC à poser, un carrelage marron, des carreaux de porcelaine, un mur violet, un sol en carrelage de porcelaine, un lavabo encastré et un plan de toilette en quartz modifié.
Idées déco de salles d'eau avec un mur violet
11
