Idées déco de salles d'eau avec un mur violet
Trier par :
Budget
Trier par:Populaires du jour
121 - 140 sur 575 photos
1 sur 3
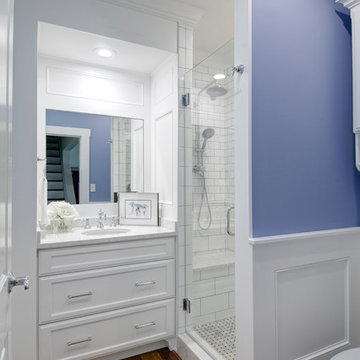
Bathroom, subway tiles, glass shower door, shower bench, white cabinets, blue walls, wood floors in German Village
Aménagement d'une petite salle d'eau classique avec un placard avec porte à panneau encastré, des portes de placard blanches, une douche d'angle, WC à poser, un carrelage blanc, des carreaux de céramique, un mur violet, un sol en bois brun, un lavabo encastré, un plan de toilette en quartz et une cabine de douche à porte battante.
Aménagement d'une petite salle d'eau classique avec un placard avec porte à panneau encastré, des portes de placard blanches, une douche d'angle, WC à poser, un carrelage blanc, des carreaux de céramique, un mur violet, un sol en bois brun, un lavabo encastré, un plan de toilette en quartz et une cabine de douche à porte battante.
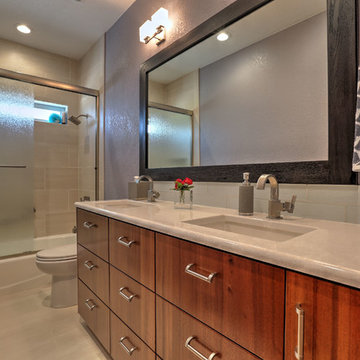
Photo Credit: Larry Kuga W/ Dream Home Services
Bathroom Remodel
Idée de décoration pour une salle d'eau minimaliste en bois brun de taille moyenne avec un placard à porte plane, une baignoire en alcôve, un combiné douche/baignoire, WC séparés, un carrelage blanc, un carrelage en pâte de verre, un mur violet, un sol en carrelage de porcelaine, un lavabo encastré, un plan de toilette en stratifié, un sol beige et une cabine de douche à porte coulissante.
Idée de décoration pour une salle d'eau minimaliste en bois brun de taille moyenne avec un placard à porte plane, une baignoire en alcôve, un combiné douche/baignoire, WC séparés, un carrelage blanc, un carrelage en pâte de verre, un mur violet, un sol en carrelage de porcelaine, un lavabo encastré, un plan de toilette en stratifié, un sol beige et une cabine de douche à porte coulissante.
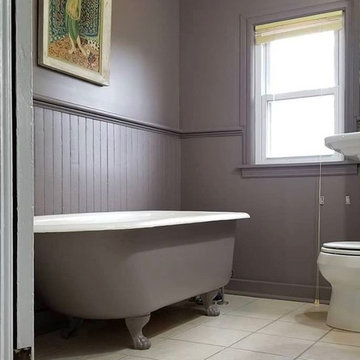
A vintage bathroom needed updating. The homeowner and I chose a sophisticated palette of sueded purples. This lets the owner's artwork shine, and brings serenity to bath time.
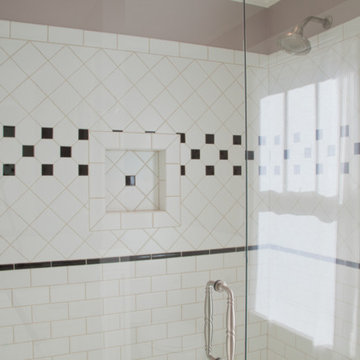
Pixel Light Studio
Inspiration pour une salle de bain craftsman de taille moyenne avec un lavabo encastré, un placard à porte shaker, des portes de placard blanches, un plan de toilette en quartz modifié, WC séparés, un carrelage blanc, un carrelage métro, un mur violet et un sol en carrelage de céramique.
Inspiration pour une salle de bain craftsman de taille moyenne avec un lavabo encastré, un placard à porte shaker, des portes de placard blanches, un plan de toilette en quartz modifié, WC séparés, un carrelage blanc, un carrelage métro, un mur violet et un sol en carrelage de céramique.
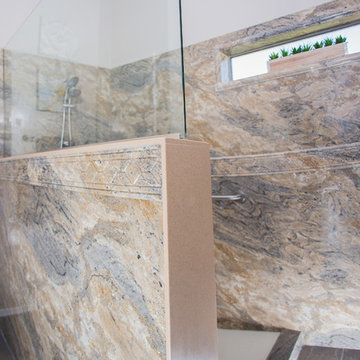
Aménagement d'une salle d'eau classique de taille moyenne avec un placard avec porte à panneau surélevé, des portes de placard blanches, une douche ouverte, WC à poser, un carrelage beige, un carrelage marron, un carrelage gris, des dalles de pierre, un mur violet, un sol en ardoise, un lavabo encastré et un plan de toilette en surface solide.
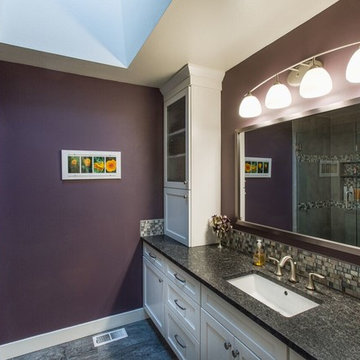
Cette image montre une salle de bain traditionnelle de taille moyenne avec un placard à porte shaker, des portes de placard blanches, un carrelage en pâte de verre, un mur violet, un lavabo encastré, un sol en carrelage de céramique, un sol gris et une cabine de douche à porte battante.
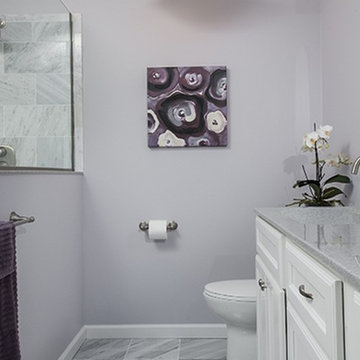
Exemple d'une petite salle d'eau chic avec un placard avec porte à panneau encastré, des portes de placard blanches, une douche d'angle, WC séparés, un mur violet, un lavabo intégré, un sol gris et aucune cabine.
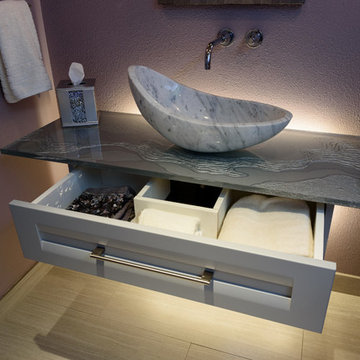
The vanity has two drawers, fitted around the drain. A steel structure floats the vanity 2" off the wall. The glass counter is by Mark Olson of Unique Art Glass. The sink came from SignatureHardware.com. We installed a Kohler Purist faucet. The owner supplied the mirror and lighting. The cabinets are of my own design.
Photos by Jesse Young Photography
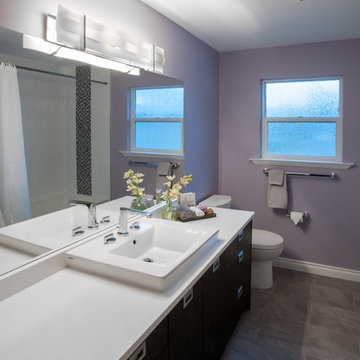
Pics Photography, Dark wood grain custom vanity included easy to use inset handles and soft close doors.
Aménagement d'une salle d'eau classique en bois foncé de taille moyenne avec une vasque, un placard à porte plane, un plan de toilette en quartz modifié, une baignoire en alcôve, une douche d'angle, WC à poser, un carrelage gris, des carreaux de porcelaine, un mur violet et un sol en carrelage de porcelaine.
Aménagement d'une salle d'eau classique en bois foncé de taille moyenne avec une vasque, un placard à porte plane, un plan de toilette en quartz modifié, une baignoire en alcôve, une douche d'angle, WC à poser, un carrelage gris, des carreaux de porcelaine, un mur violet et un sol en carrelage de porcelaine.
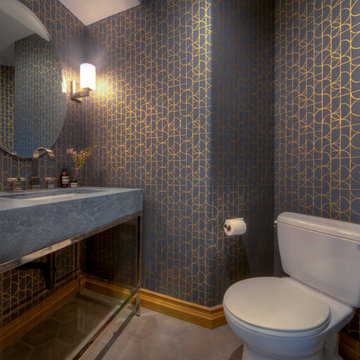
This refined powder bathroom pairs the geometric textures of Hygge & West's Heath Ceramics Slice wallpaper with the clean silhouette of Restoration Hardware's Hudson metal washstand.
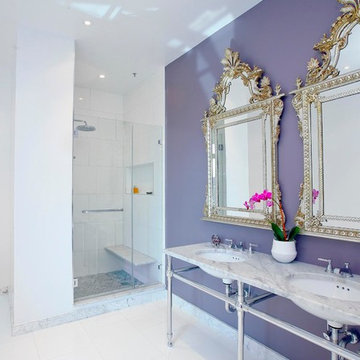
Our client just purchased 2 apartments and the renovation consisted of creating their dream home by combining them into one. Now, with a dream home comes the "dream" master bathroom. A lot of time was spent deciding the new floor plan for the apartment, to make sure everything was accounted for. To achieve the new master bathroom and full custom walk in closet: 2 existing bathrooms, a laundry room and a kitchen needed to be removed. On paper it all looked good, but the issue is how do we make the plumbing work in the new layout. Relocating plumbing fixtures in a residential building is not the easiest due to the fact that you cannot chop the concrete slab to run new drain lines. We decided to use a wall hung toilet with an in wall carrier that way the drain lines were running inside the wall. All other existing fixtures needed to be capped off and all venting needed to be relocated to connect to the main vent stack.
Once we confirmed that all plumbing would work to our new layout, the design began. We were looking for elegance in simplicity... The overall bathroom color is white. White ceilings, white walls, white tiles and then just a "High Gloss Finish" plum color vanity accent wall. The double vanity is perfect for the mornings getting ready.
The shower has a multifunction shower body. The 15" rain head, a hand held and 2 body sprays. Each can be used individually or simultaneously for the ultimate shower experience. The shower seat is made from 1 1/4 white carrara marble with no visible leg supports to make a floating seat. The niche was carved into the wall for shampoo and soap.
We improved the lighting be using Low Voltage Recessed Lights throughout and added one in the shower as well. The lights are on 3 separate zones with dimmers. For the cold winter days, we added an electric heated floor to keep the feet warm.
Speakers were installed in the ceiling which are connected with the Audio/ Visual throughout the apartment.
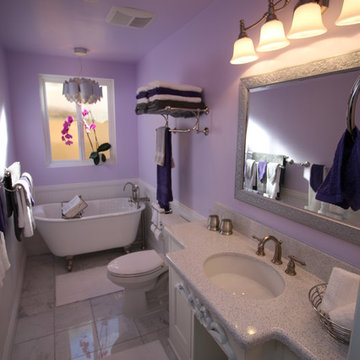
Shiloh white inset cabinetry with Cambria Whitney quartz with waterfall edge, Kohler Verticyl oval sink with Kelston brushed nickel faucet, polished carrara floor, claw-foot tub with brushed nickel faucet, glue chip glass window, and chandelier.
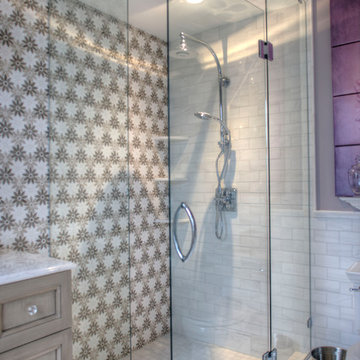
Réalisation d'une salle d'eau tradition en bois clair de taille moyenne avec un placard en trompe-l'oeil, une douche d'angle, WC séparés, un carrelage multicolore, du carrelage en marbre, un mur violet, un sol en marbre, un lavabo posé, un plan de toilette en marbre, un sol blanc, une cabine de douche à porte battante et un plan de toilette blanc.
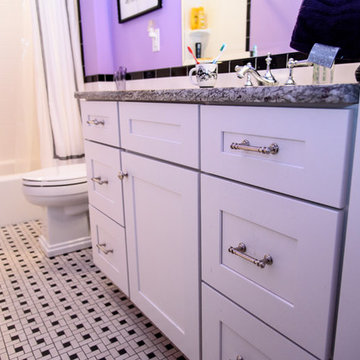
Cette photo montre une salle d'eau tendance de taille moyenne avec un placard à porte shaker, des portes de placard blanches, une baignoire en alcôve, un combiné douche/baignoire, WC séparés, un carrelage noir et blanc, des carreaux de céramique, un mur violet, un sol en carrelage de céramique, un lavabo encastré et un plan de toilette en granite.
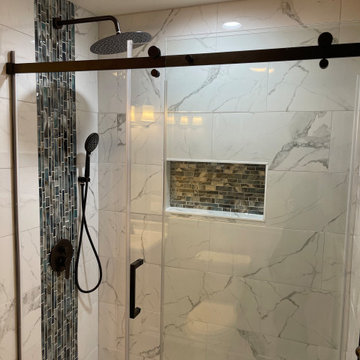
Check out our latest bathroom shower remodel. This shower cases a vibrant, custom waterfall mosaic boarder and sliding glass door. Plan to upgrade your shower experience today!
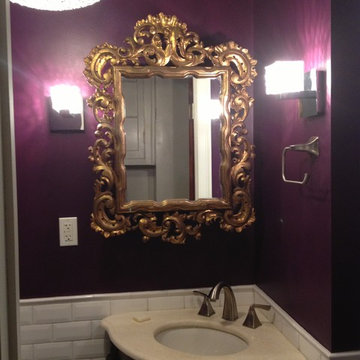
Custom medicine cabinet with built for this antique mirror.
Réalisation d'une petite salle d'eau vintage avec un carrelage blanc, des carreaux de céramique, un mur violet et un lavabo encastré.
Réalisation d'une petite salle d'eau vintage avec un carrelage blanc, des carreaux de céramique, un mur violet et un lavabo encastré.
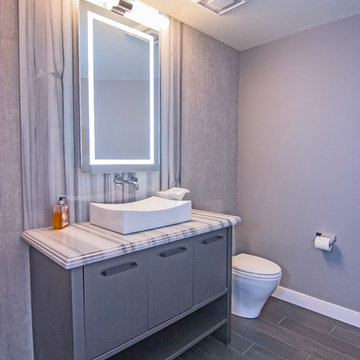
Remodel complete
Photo credit: David Berens, ReFind Kitchens
Cette image montre une petite salle d'eau design avec un placard à porte plane, des portes de placard grises, WC à poser, un carrelage noir et blanc, du carrelage en marbre, un mur violet, un sol en carrelage de céramique, une vasque, un plan de toilette en marbre et un sol gris.
Cette image montre une petite salle d'eau design avec un placard à porte plane, des portes de placard grises, WC à poser, un carrelage noir et blanc, du carrelage en marbre, un mur violet, un sol en carrelage de céramique, une vasque, un plan de toilette en marbre et un sol gris.
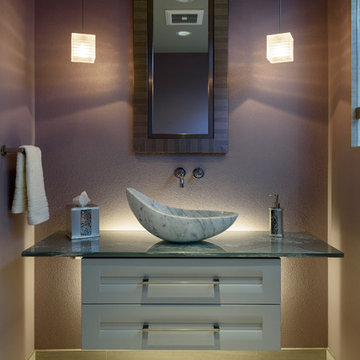
The vanity has two drawers, fitted around the drain. A steel structure floats the vanity 2" off the wall. The glass counter is by Mark Olson of Unique Art Glass. The sink came from SignatureHardware.com. We installed a Kohler Purist faucet. The owner supplied the mirror and lighting. The cabinets are of my own design.
Photos by Jesse Young Photography
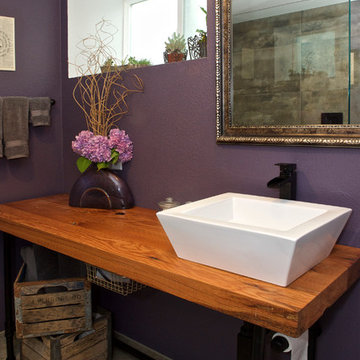
A charming little bathroom that makes great use of the space and allows natural light to flood in.
Cette image montre une petite salle d'eau bohème avec une douche d'angle, WC séparés, un mur violet, une vasque, un plan de toilette en bois, un placard sans porte, un carrelage gris, des carreaux de porcelaine, un sol en carrelage de porcelaine, un sol gris, une cabine de douche à porte battante et un plan de toilette marron.
Cette image montre une petite salle d'eau bohème avec une douche d'angle, WC séparés, un mur violet, une vasque, un plan de toilette en bois, un placard sans porte, un carrelage gris, des carreaux de porcelaine, un sol en carrelage de porcelaine, un sol gris, une cabine de douche à porte battante et un plan de toilette marron.
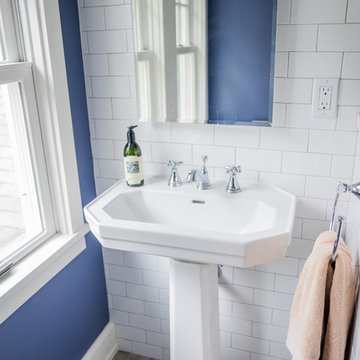
Shaker Heights Whole Home Remodel | 3rd Floor Bath
Idée de décoration pour une salle d'eau tradition de taille moyenne avec un lavabo de ferme, une douche à l'italienne, WC séparés, un carrelage blanc, des carreaux de céramique, un mur violet et un sol en carrelage de porcelaine.
Idée de décoration pour une salle d'eau tradition de taille moyenne avec un lavabo de ferme, une douche à l'italienne, WC séparés, un carrelage blanc, des carreaux de céramique, un mur violet et un sol en carrelage de porcelaine.
Idées déco de salles d'eau avec un mur violet
7