Idées déco de salles d'eau avec un placard en trompe-l'oeil
Trier par :
Budget
Trier par:Populaires du jour
1 - 20 sur 7 571 photos
1 sur 3
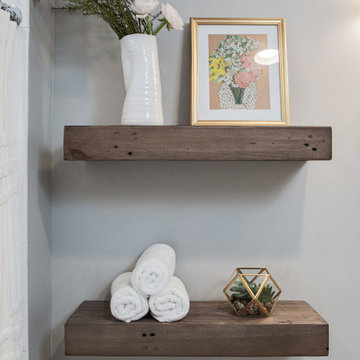
Our client’s charming cottage was no longer meeting the needs of their family. We needed to give them more space but not lose the quaint characteristics that make this little historic home so unique. So we didn’t go up, and we didn’t go wide, instead we took this master suite addition straight out into the backyard and maintained 100% of the original historic façade.
Master Suite
This master suite is truly a private retreat. We were able to create a variety of zones in this suite to allow room for a good night’s sleep, reading by a roaring fire, or catching up on correspondence. The fireplace became the real focal point in this suite. Wrapped in herringbone whitewashed wood planks and accented with a dark stone hearth and wood mantle, we can’t take our eyes off this beauty. With its own private deck and access to the backyard, there is really no reason to ever leave this little sanctuary.
Master Bathroom
The master bathroom meets all the homeowner’s modern needs but has plenty of cozy accents that make it feel right at home in the rest of the space. A natural wood vanity with a mixture of brass and bronze metals gives us the right amount of warmth, and contrasts beautifully with the off-white floor tile and its vintage hex shape. Now the shower is where we had a little fun, we introduced the soft matte blue/green tile with satin brass accents, and solid quartz floor (do you see those veins?!). And the commode room is where we had a lot fun, the leopard print wallpaper gives us all lux vibes (rawr!) and pairs just perfectly with the hex floor tile and vintage door hardware.
Hall Bathroom
We wanted the hall bathroom to drip with vintage charm as well but opted to play with a simpler color palette in this space. We utilized black and white tile with fun patterns (like the little boarder on the floor) and kept this room feeling crisp and bright.
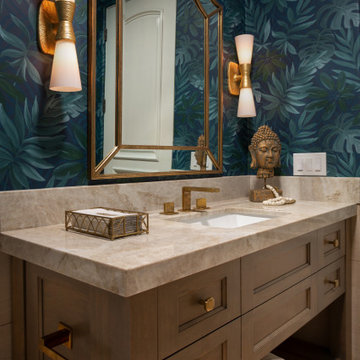
Powder bath with bold leaf wallpaper and quartzite counter top.
Inspiration pour une petite salle d'eau en bois brun avec un placard en trompe-l'oeil, un sol en calcaire, un lavabo encastré, un plan de toilette en quartz, un plan de toilette multicolore, des toilettes cachées, meuble simple vasque, meuble-lavabo encastré et du papier peint.
Inspiration pour une petite salle d'eau en bois brun avec un placard en trompe-l'oeil, un sol en calcaire, un lavabo encastré, un plan de toilette en quartz, un plan de toilette multicolore, des toilettes cachées, meuble simple vasque, meuble-lavabo encastré et du papier peint.

Garage conversion into an Additional Dwelling Unit for rent in Brookland, Washington DC.
Réalisation d'une petite salle de bain design avec un placard en trompe-l'oeil, des portes de placard blanches, un carrelage blanc, un carrelage métro, un mur blanc, un sol en carrelage de terre cuite, un plan vasque, un plan de toilette en surface solide, un sol gris, une cabine de douche à porte coulissante, un plan de toilette blanc, meuble simple vasque et meuble-lavabo encastré.
Réalisation d'une petite salle de bain design avec un placard en trompe-l'oeil, des portes de placard blanches, un carrelage blanc, un carrelage métro, un mur blanc, un sol en carrelage de terre cuite, un plan vasque, un plan de toilette en surface solide, un sol gris, une cabine de douche à porte coulissante, un plan de toilette blanc, meuble simple vasque et meuble-lavabo encastré.

So, let’s talk powder room, shall we? The powder room at #flipmagnolia was a new addition to the house. Before renovations took place, the powder room was a pantry. This house is about 1,300 square feet. So a large pantry didn’t fit within our design plan. Instead, we decided to eliminate the pantry and transform it into a much-needed powder room. And the end result was amazing!
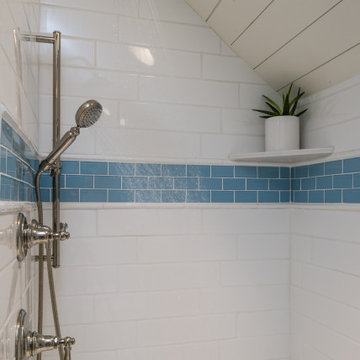
This cottage remodel on Lake Charlevoix was such a fun project to work on. We really strived to bring in the coastal elements around the home to give this cottage it's asthetics. You will see a lot of whites, light blues, and some grey/greige accents as well.

The first floor hall bath departs from the Craftsman style of the rest of the house for a clean contemporary finish. The steel-framed vanity and shower doors are focal points of the room. The white subway tiles extend from floor to ceiling on all 4 walls, and are highlighted with black grout. The dark bronze fixtures accent the steel and complete the industrial vibe. The transom window in the shower provides ample natural light and ventilation.

Exposed Chicago brick wall and drop-down pendant lighting adorns this basement bathroom.
Alyssa Lee Photography
Cette image montre une salle de bain urbaine de taille moyenne avec un placard en trompe-l'oeil, des portes de placard grises, WC séparés, des carreaux de porcelaine, un mur gris, carreaux de ciment au sol, un lavabo encastré, un plan de toilette en quartz modifié, un sol blanc, une cabine de douche à porte battante et un plan de toilette blanc.
Cette image montre une salle de bain urbaine de taille moyenne avec un placard en trompe-l'oeil, des portes de placard grises, WC séparés, des carreaux de porcelaine, un mur gris, carreaux de ciment au sol, un lavabo encastré, un plan de toilette en quartz modifié, un sol blanc, une cabine de douche à porte battante et un plan de toilette blanc.
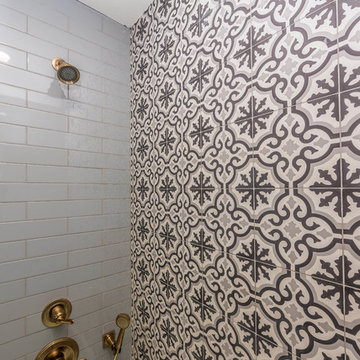
Cette image montre une salle d'eau méditerranéenne en bois brun de taille moyenne avec un placard en trompe-l'oeil, une baignoire en alcôve, un combiné douche/baignoire, WC séparés, un carrelage multicolore, des carreaux de porcelaine, un mur beige, un sol en carrelage de céramique, une vasque, un plan de toilette en bois, un sol multicolore et un plan de toilette marron.

Exemple d'une petite salle d'eau chic en bois foncé avec un placard en trompe-l'oeil, une baignoire en alcôve, un combiné douche/baignoire, WC séparés, un carrelage blanc, des carreaux de porcelaine, un mur gris, un lavabo encastré, un plan de toilette en marbre, un sol blanc, une cabine de douche avec un rideau et un plan de toilette gris.
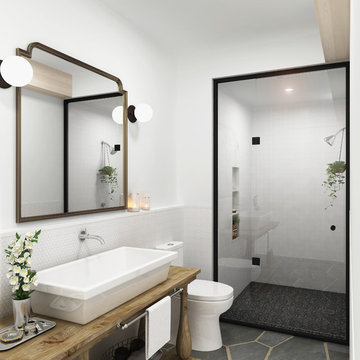
Réalisation d'une petite salle d'eau design en bois brun avec un placard en trompe-l'oeil, une douche d'angle, WC à poser, un carrelage blanc, un mur blanc, une vasque, un plan de toilette en bois, un sol gris et un plan de toilette marron.
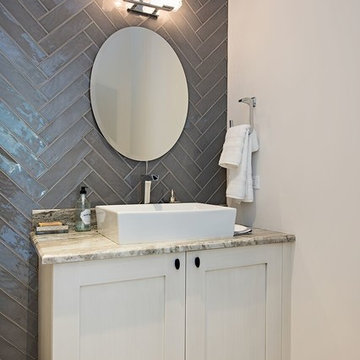
Idées déco pour une petite salle d'eau contemporaine avec un placard en trompe-l'oeil, des portes de placard blanches, WC à poser, un carrelage gris, un carrelage de pierre, un mur beige, tomettes au sol, un plan vasque, un plan de toilette en calcaire et un sol beige.

Master suite addition to an existing 20's Spanish home in the heart of Sherman Oaks, approx. 300+ sq. added to this 1300sq. home to provide the needed master bedroom suite. the large 14' by 14' bedroom has a 1 lite French door to the back yard and a large window allowing much needed natural light, the new hardwood floors were matched to the existing wood flooring of the house, a Spanish style arch was done at the entrance to the master bedroom to conform with the rest of the architectural style of the home.
The master bathroom on the other hand was designed with a Scandinavian style mixed with Modern wall mounted toilet to preserve space and to allow a clean look, an amazing gloss finish freestanding vanity unit boasting wall mounted faucets and a whole wall tiled with 2x10 subway tile in a herringbone pattern.
For the floor tile we used 8x8 hand painted cement tile laid in a pattern pre determined prior to installation.
The wall mounted toilet has a huge open niche above it with a marble shelf to be used for decoration.
The huge shower boasts 2x10 herringbone pattern subway tile, a side to side niche with a marble shelf, the same marble material was also used for the shower step to give a clean look and act as a trim between the 8x8 cement tiles and the bark hex tile in the shower pan.
Notice the hidden drain in the center with tile inserts and the great modern plumbing fixtures in an old work antique bronze finish.
A walk-in closet was constructed as well to allow the much needed storage space.
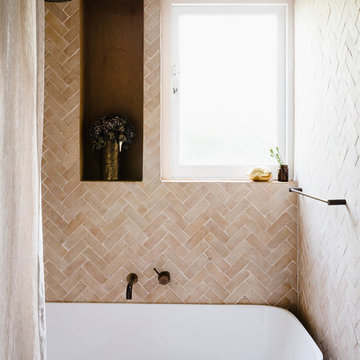
Inspiration pour une salle d'eau design en bois clair de taille moyenne avec un placard en trompe-l'oeil, une baignoire indépendante, un carrelage beige, un carrelage de pierre et un plan de toilette en carrelage.

Inspiration pour une salle de bain chalet en bois brun de taille moyenne avec un placard en trompe-l'oeil, WC à poser, un carrelage beige, un carrelage de pierre, un mur beige, parquet foncé, un lavabo intégré, un plan de toilette en béton, un sol marron et une cabine de douche à porte battante.
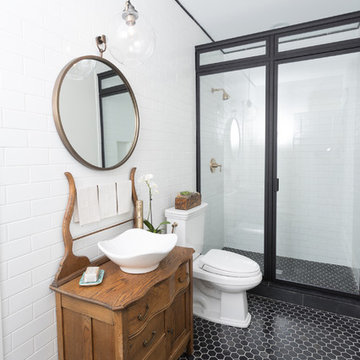
This first floor bathroom is wrapped in white subway from the floor to the ceiling. The focal point of the room is the antique washstand that has been converted into a vessel sink vanity. The dark iron trim surrounding the shower glass contrasts the white subway tile. Brass fixtures throughout add an elegance to the room. The custom shower glass includes a transom window at the top and also creates the illusion that the shower is it's own custom room.

Carolyn Patterson
Idées déco pour une salle d'eau méditerranéenne de taille moyenne avec un placard en trompe-l'oeil, des portes de placard blanches, une baignoire sur pieds, un combiné douche/baignoire, WC à poser, un carrelage gris, un carrelage métro, un mur gris, carreaux de ciment au sol, un lavabo intégré, un plan de toilette en carrelage, un sol gris et aucune cabine.
Idées déco pour une salle d'eau méditerranéenne de taille moyenne avec un placard en trompe-l'oeil, des portes de placard blanches, une baignoire sur pieds, un combiné douche/baignoire, WC à poser, un carrelage gris, un carrelage métro, un mur gris, carreaux de ciment au sol, un lavabo intégré, un plan de toilette en carrelage, un sol gris et aucune cabine.
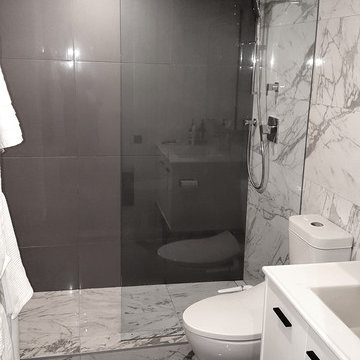
Réalisation d'une salle de bain minimaliste de taille moyenne avec un placard en trompe-l'oeil, des portes de placard blanches, WC à poser, un carrelage gris, des carreaux de porcelaine, un mur multicolore, un sol en carrelage de porcelaine, un lavabo intégré, un plan de toilette en surface solide, un sol gris et aucune cabine.
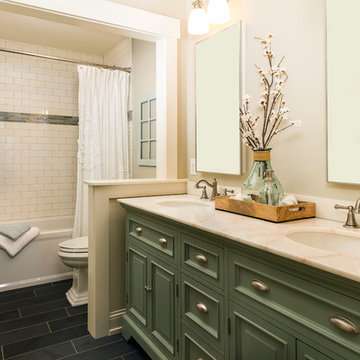
Cette photo montre une salle d'eau chic de taille moyenne avec un placard en trompe-l'oeil, des portes de placards vertess, une baignoire en alcôve, un combiné douche/baignoire, un mur blanc, un sol en carrelage de porcelaine, un lavabo encastré, un plan de toilette en marbre, un sol noir, une cabine de douche avec un rideau et un plan de toilette blanc.

Martha O'Hara Interiors, Interior Design & Photo Styling | Roberts Wygal, Builder | Troy Thies, Photography | Please Note: All “related,” “similar,” and “sponsored” products tagged or listed by Houzz are not actual products pictured. They have not been approved by Martha O’Hara Interiors nor any of the professionals credited. For info about our work: design@oharainteriors.com
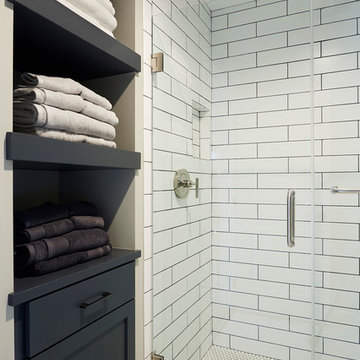
Shower Walls: KateLo 4 x 16 Subway Arctic White Matte, Shower Floor: 1" Hexagon matte white, Bath Floor: 2" Hexagon in matte white, Wall color: Sherwin Williams SW7016 Mindful Gray, Custom Cabinet Color: Sherwin Williams SW7069 Iron Ore, Plumbing by Kohler, Custom Frameless Glass Shower Door, Alyssa Lee Photography
Idées déco de salles d'eau avec un placard en trompe-l'oeil
1