Idées déco de salles d'eau avec un sol en travertin
Trier par :
Budget
Trier par:Populaires du jour
241 - 260 sur 2 174 photos
1 sur 3
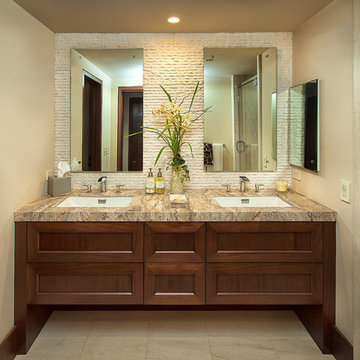
This Bachelor Suite Guest Bath features a chiseled Simena Limestone focal wall which creates dramatic texture and design. A polished Avorio Travertine slab sits atop the floating African mahogany vanity. Within the shower you will find a multi-textural Goya limestone stacked mosaic which compliments the Moca Cream limestone floor.
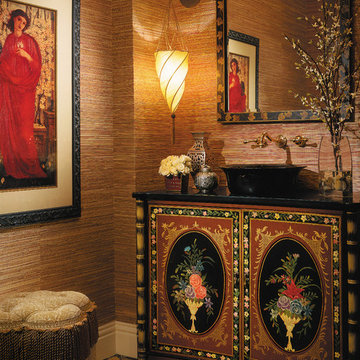
The Sater Design Collection's luxury, Mediterranean home plan "Martinique" (Plan #6932). http://saterdesign.com/product/martinique/
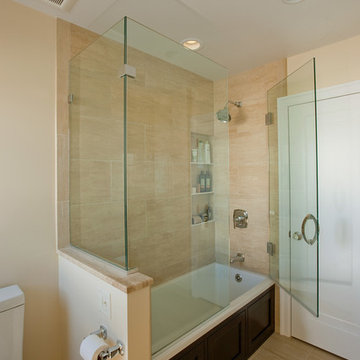
An entry door that collided with the toilet and a tub enclosure that was unsightly were just the beginning of the issues the homeowner had with this bathroom. Besides needing to update the plumbing fixtures in this 1930’s home, a new layout was in order. The existing bathtub was very narrow, so finding a 27-1/2 wide fixture was one of our biggest challenges. The homeowner’s requested the style of the new bathroom to be in keeping with the age of this traditional home.
By relocating the toilet to the other side of the room and tucking it behind the tub, the entry door can now fully open, plus the half wall acts as a privacy barrier. The old pedestal sink was replaced with a new large furniture style vanity with a beautiful marble counter top. Much needed lighting was added to the room, including two wall sconces on each side of the tilting mirror. The old windows were replaced and have an etched design on the glass to give privacy to the room without having to add a window treatment.
A new clear glass shower surround allows for more natural light to enter the tub area, so bathing no longer feels like you are in a cave. A shampoo niche is tucked in the corner where soaps and hair care products are easily accessed when showering. The porcelain tile on the floor and shower walls mimics the look of travertine without the higher price of a natural stone. This bathroom still has its traditional charm, but with all the updated luxuries of a new bathroom.
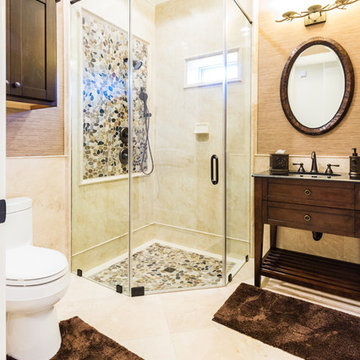
Timelessbytiffany.com
Cette image montre une salle d'eau méditerranéenne en bois foncé de taille moyenne avec un lavabo encastré, un placard à porte shaker, un plan de toilette en marbre, une douche d'angle, WC séparés, un carrelage beige, des carreaux de porcelaine, un mur beige, un sol en travertin, un sol beige et une cabine de douche à porte battante.
Cette image montre une salle d'eau méditerranéenne en bois foncé de taille moyenne avec un lavabo encastré, un placard à porte shaker, un plan de toilette en marbre, une douche d'angle, WC séparés, un carrelage beige, des carreaux de porcelaine, un mur beige, un sol en travertin, un sol beige et une cabine de douche à porte battante.
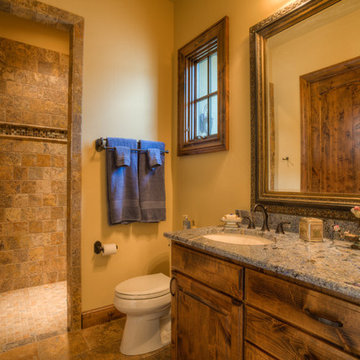
Attached guest bath provides comfort and privacy. The custom knotty alder cabinets and granite counter tops provide plenty of storage and space. Travertine floors flow into the large walk-in shower with Travertine tile and glass trim.
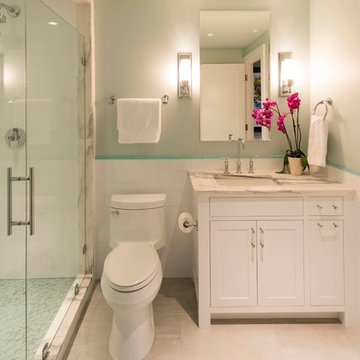
Morgan Sheff
Aménagement d'une salle de bain classique de taille moyenne avec un lavabo encastré, un carrelage blanc, un mur gris, un placard à porte shaker, des portes de placard blanches, WC séparés, une plaque de galets, un sol en travertin et un plan de toilette en granite.
Aménagement d'une salle de bain classique de taille moyenne avec un lavabo encastré, un carrelage blanc, un mur gris, un placard à porte shaker, des portes de placard blanches, WC séparés, une plaque de galets, un sol en travertin et un plan de toilette en granite.
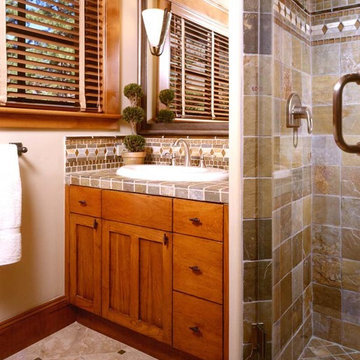
Photographer: Russell Abraham Photography
Idée de décoration pour une salle de bain craftsman en bois brun de taille moyenne avec un lavabo encastré, un placard à porte plane, un plan de toilette en granite, un carrelage gris, un carrelage de pierre, un mur beige et un sol en travertin.
Idée de décoration pour une salle de bain craftsman en bois brun de taille moyenne avec un lavabo encastré, un placard à porte plane, un plan de toilette en granite, un carrelage gris, un carrelage de pierre, un mur beige et un sol en travertin.
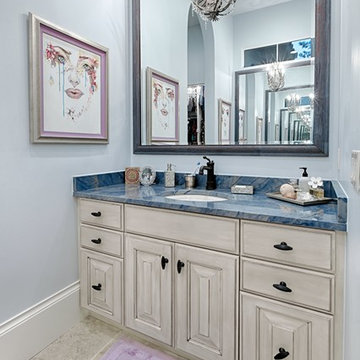
Exemple d'une salle d'eau chic de taille moyenne avec un placard avec porte à panneau surélevé, des portes de placard blanches, un mur gris, un sol en travertin, un lavabo encastré, un plan de toilette en granite et un sol beige.
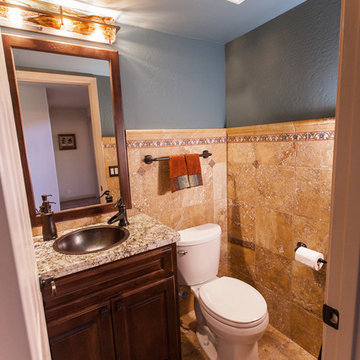
Prados Design Studio & Mexican Tile & Stone
Idées déco pour une salle d'eau classique en bois foncé de taille moyenne avec un lavabo encastré, un plan de toilette en granite, WC séparés, un carrelage beige, un mur bleu et un sol en travertin.
Idées déco pour une salle d'eau classique en bois foncé de taille moyenne avec un lavabo encastré, un plan de toilette en granite, WC séparés, un carrelage beige, un mur bleu et un sol en travertin.
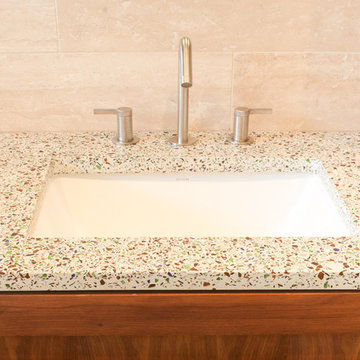
Cette photo montre une salle de bain moderne en bois foncé de taille moyenne avec un placard avec porte à panneau encastré, un carrelage beige, des carreaux de béton, un mur blanc, un sol en travertin, un lavabo encastré, un sol beige et aucune cabine.
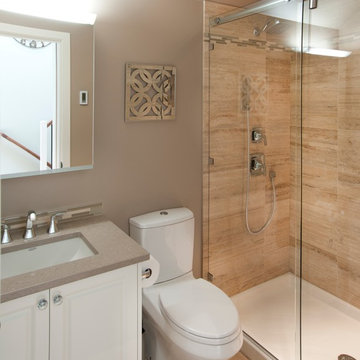
This was a complete remodel of a traditional 80's split level home. With the main focus of the homeowners wanting to age in place, making sure materials required little maintenance was key. Taking advantage of their beautiful view and adding lots of natural light defined the overall design.
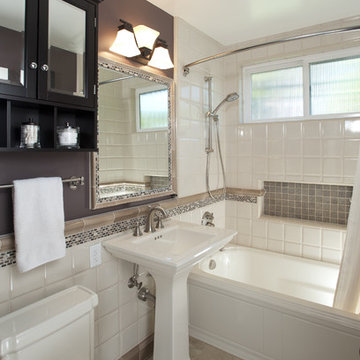
Remodeled upstairs bathroom features tile wainscoting and tub/shower walls with built in soap niche. NKBA Northern California Chapter 2nd place winner small bath room. | Photo: Mert Carpenter Photography
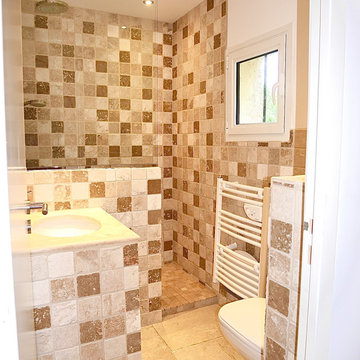
cagibi transformé en salle d'eau avec wc suspendu, douche à l'italienne, faience en pierre de 10x10, lavabo en pierre posé sur jambage
Inspiration pour une petite salle d'eau rustique avec une douche à l'italienne, WC suspendus, un carrelage beige, du carrelage en travertin, un mur blanc, un sol en travertin, un plan vasque, un plan de toilette en carrelage, un sol beige, aucune cabine et un plan de toilette marron.
Inspiration pour une petite salle d'eau rustique avec une douche à l'italienne, WC suspendus, un carrelage beige, du carrelage en travertin, un mur blanc, un sol en travertin, un plan vasque, un plan de toilette en carrelage, un sol beige, aucune cabine et un plan de toilette marron.
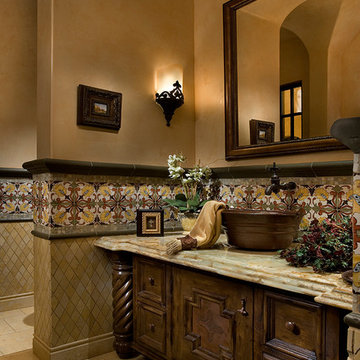
Custom Luxury Bathrooms by Fratantoni Interior Designers!!
Follow us on Pinterest, Twitter, Instagram and Facebook for more inspiring photos!!
Réalisation d'une très grande salle d'eau tradition en bois clair avec WC séparés, un carrelage beige, mosaïque, un mur beige, un sol en travertin, une vasque, un plan de toilette en quartz modifié et un placard avec porte à panneau encastré.
Réalisation d'une très grande salle d'eau tradition en bois clair avec WC séparés, un carrelage beige, mosaïque, un mur beige, un sol en travertin, une vasque, un plan de toilette en quartz modifié et un placard avec porte à panneau encastré.
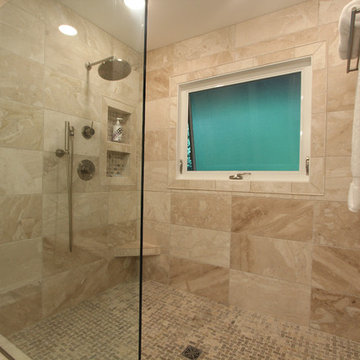
Aménagement d'une salle d'eau classique de taille moyenne avec un placard à porte plane, des portes de placard blanches, une douche ouverte, WC séparés, un carrelage beige, du carrelage en travertin, un mur gris, un sol en travertin, un lavabo encastré, un plan de toilette en quartz modifié, un sol beige, aucune cabine et un plan de toilette noir.
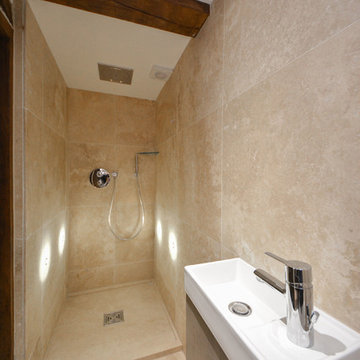
Downstairs Bathroom. Wetroom Style - open plan. Travertine large format tiles. Original features mixed with modern details.
Photographs - Mike Waterman
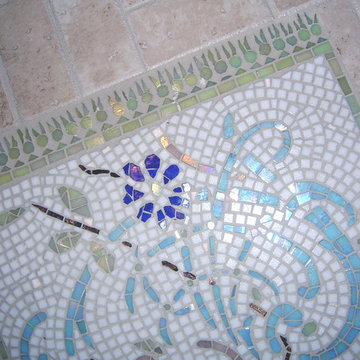
Mosaic floor inlay in restaurant bathroom.
Photo Cathleen Newsham
Idée de décoration pour une petite salle d'eau bohème avec une vasque, un placard avec porte à panneau surélevé, des portes de placard blanches, un plan de toilette en bois, WC suspendus, un carrelage multicolore, un carrelage en pâte de verre, un mur blanc et un sol en travertin.
Idée de décoration pour une petite salle d'eau bohème avec une vasque, un placard avec porte à panneau surélevé, des portes de placard blanches, un plan de toilette en bois, WC suspendus, un carrelage multicolore, un carrelage en pâte de verre, un mur blanc et un sol en travertin.
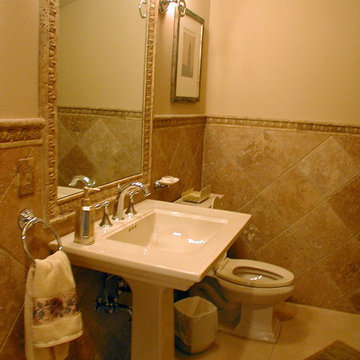
Brad Husserl
Réalisation d'une petite salle d'eau méditerranéenne avec un lavabo de ferme, WC séparés, un carrelage beige, un carrelage de pierre, un mur beige et un sol en travertin.
Réalisation d'une petite salle d'eau méditerranéenne avec un lavabo de ferme, WC séparés, un carrelage beige, un carrelage de pierre, un mur beige et un sol en travertin.
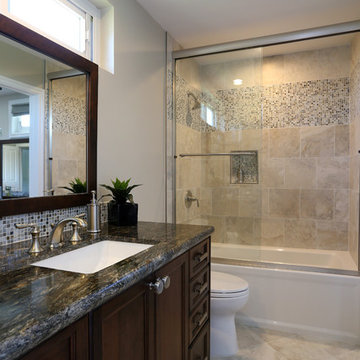
Cette image montre une salle d'eau traditionnelle en bois foncé de taille moyenne avec un combiné douche/baignoire, WC séparés, un carrelage beige, du carrelage en travertin, un mur beige, un sol en travertin, un lavabo posé et un plan de toilette en granite.
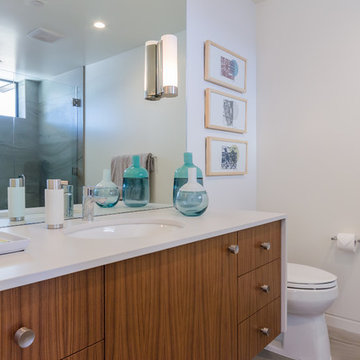
Cette photo montre une petite salle de bain tendance en bois clair avec un placard à porte plane, WC séparés, un carrelage blanc, un mur blanc, un sol en travertin, un lavabo encastré, un plan de toilette en surface solide, un sol beige et une cabine de douche à porte battante.
Idées déco de salles d'eau avec un sol en travertin
13