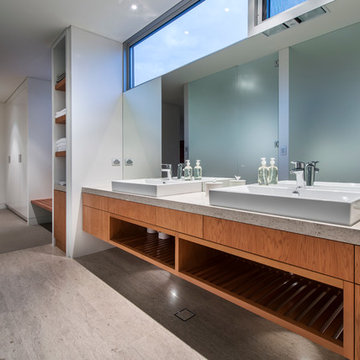Idées déco de salles d'eau avec un sol en travertin
Trier par :
Budget
Trier par:Populaires du jour
161 - 180 sur 2 176 photos
1 sur 3
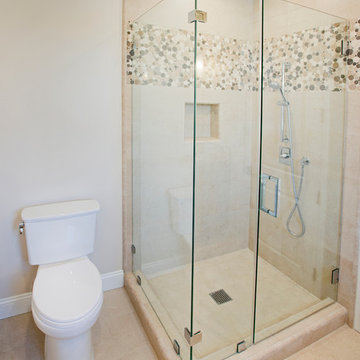
Victor Boghossian Photography
www.victorboghossian.com
818-634-3133
Inspiration pour une petite salle de bain design en bois foncé avec un placard avec porte à panneau encastré, WC à poser, un carrelage beige, un carrelage marron, un carrelage blanc, mosaïque, un mur beige, un sol en travertin, un lavabo encastré et un plan de toilette en surface solide.
Inspiration pour une petite salle de bain design en bois foncé avec un placard avec porte à panneau encastré, WC à poser, un carrelage beige, un carrelage marron, un carrelage blanc, mosaïque, un mur beige, un sol en travertin, un lavabo encastré et un plan de toilette en surface solide.
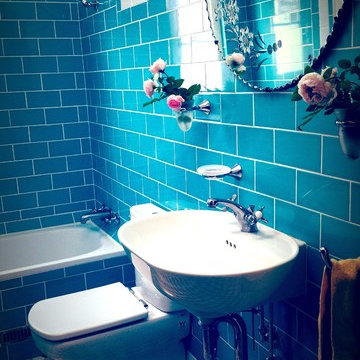
A narrow space 1.23 X 3.43 meters,
where every centimetre counts.
North facing window at one end and door at other. Johnson 'Duck Egg Blue' glow in the bright sun shine that filters through the frosted window. Encaustic tiles with granite flex give sandy hues with deco angels. The Frankie metal bath and the Roca toilet were the most compact on the market. Ikea Basin is large in proportion but without a cabinet underneath it fits the space well and services a family of four.
A large yet thin repurposed vintage cupboard with a long mirror has good capacity for storage and tucks behind the bathroom door. The use of pie crust round mirrors adds area and theatre to a bathroom that is relaxing and very functional.
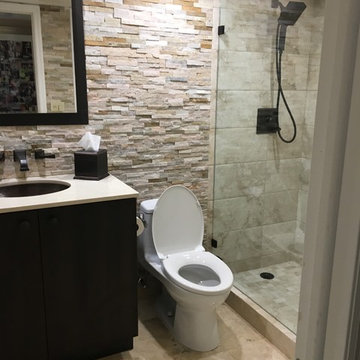
Idée de décoration pour une salle de bain méditerranéenne en bois foncé de taille moyenne avec WC à poser, un carrelage marron, un carrelage de pierre, un mur marron, un sol en travertin, un lavabo encastré, un plan de toilette en quartz modifié, un sol marron, une cabine de douche à porte battante et un plan de toilette blanc.
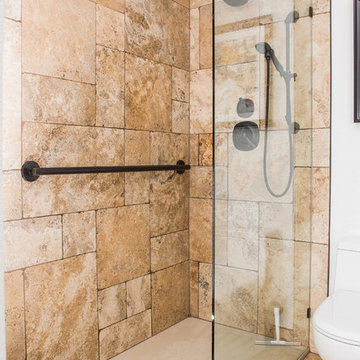
This project is an exhilarating exploration into function, simplicity, and the beauty of a white palette. Our wonderful client and friend was seeking a massive upgrade to a newly purchased home and had hopes of integrating her European inspired aesthetic throughout. At the forefront of consideration was clean-lined simplicity, and this concept is evident in every space in the home. The highlight of the project is the heart of the home: the kitchen. We integrated smooth, sleek, white slab cabinetry to create a functional kitchen with minimal door details and upgraded modernity. The cabinets are topped with concrete-look quartz from Caesarstone; a welcome soft contrast that further emphasizes the contemporary approach we took. The backsplash is a simple and elongated white subway paired against white grout for a modernist grid that virtually melts into the background. Taking the kitchen far outside of its intended footprint, we created a floating island with a waterfall countertop that can house critical cooking fixtures on one side and adequate seating on the other. The island is backed by a dramatic exotic wood countertop that extends into a full wall splash reaching the ceiling. Pops of black and high-gloss finishes in appliances add a touch of drama in an otherwise white field. The entire main level has new hickory floors in a natural finish, allowing the gorgeous variation of the wood to shine. Also included on the main level is a re-face to the living room fireplace, powder room, and upgrades to all walls and lighting. Upstairs, we created two critical retreats: a warm Mediterranean inspired bathroom for the client's mother, and the master bathroom. In the mother's bathroom, we covered the floors and a large accent wall with dramatic travertine tile in a bold Versailles pattern. We paired this highly traditional tile with sleek contemporary floating vanities and dark fixtures for contrast. The shower features a slab quartz base and thin profile glass door. In the master bath, we welcomed drama and explored space planning and material use adventurously. Keeping with the quiet monochromatic palette, we integrated all black and white into our bathroom concept. The floors are covered with large format graphic tiles in a deco pattern that reach through every part of the space. At the vanity area, high gloss white floating vanities offer separate space for his/her use. Tall linear LED fixtures provide ample lighting and illuminate another grid pattern backsplash that runs floor to ceiling. The show-stopping bathtub is a square steel soaker tub that nestles quietly between windows in the bathroom's far corner. We paired this tub with an unapologetic tub filler that is bold and large in scale. Next to the tub, an open shower is adorned with a full expanse of white grid subway tile, a slab quartz shower base, and sleek steel fixtures. This project was exciting and inspiring in its ability to push the boundaries of simplicity and quietude in color. We love the result and are so thrilled that our wonderful clients can enjoy this home for years to come!
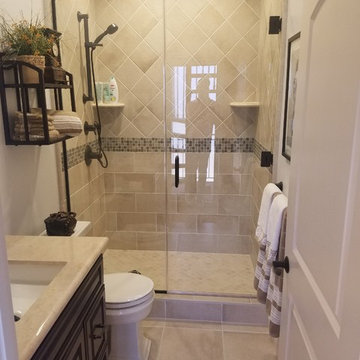
This space was initially a laundry room on the second level of the home. We converted this space into a bathroom as the only other bathrooms were located on the first floor. The home has a very spanish / traditional feel and we wanted to keep consistent with this theme. We decided to implement different sizes of tile in the shower area to showcase the height of the room.
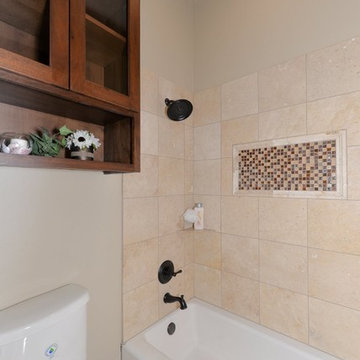
One of the three bathroom in this lovely home. A glass vessel sink, rustic cedar vanity, custom mirrors, travertine tub surround and flooring.
Idées déco pour une grande salle d'eau montagne en bois foncé avec un placard sans porte, un combiné douche/baignoire, un carrelage beige, des carreaux de porcelaine, un mur beige, un sol en travertin, une vasque et un plan de toilette en bois.
Idées déco pour une grande salle d'eau montagne en bois foncé avec un placard sans porte, un combiné douche/baignoire, un carrelage beige, des carreaux de porcelaine, un mur beige, un sol en travertin, une vasque et un plan de toilette en bois.
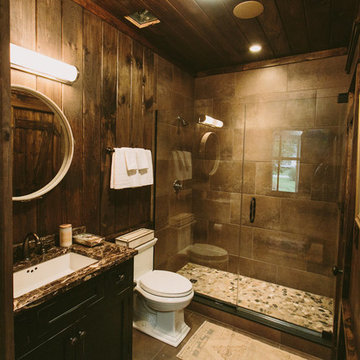
Inspiration pour une salle de bain chalet en bois foncé de taille moyenne avec un placard avec porte à panneau encastré, WC séparés, un carrelage gris, un carrelage de pierre, un mur marron, un sol en travertin, un lavabo encastré et un plan de toilette en stéatite.
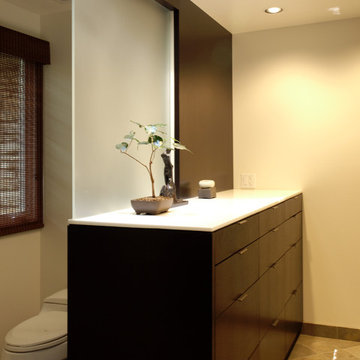
Remodeling of a bathroom to create a new contemporary space. Limestone floor tile. Glass wall tiles with glass mosaic insets.
Idées déco pour une salle d'eau contemporaine de taille moyenne avec un placard à porte plane, des portes de placard noires, WC séparés, un carrelage beige, un mur blanc, un sol en travertin et un plan de toilette en quartz modifié.
Idées déco pour une salle d'eau contemporaine de taille moyenne avec un placard à porte plane, des portes de placard noires, WC séparés, un carrelage beige, un mur blanc, un sol en travertin et un plan de toilette en quartz modifié.
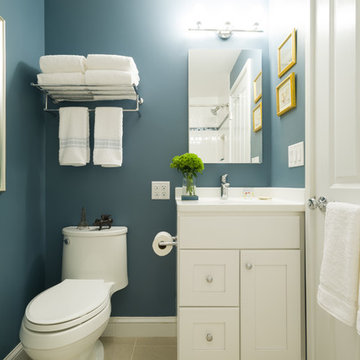
Ken Kotch Photography
Aménagement d'une petite salle d'eau classique avec des portes de placard blanches, WC à poser, un carrelage blanc, un placard à porte shaker, une baignoire en alcôve, un combiné douche/baignoire, des carreaux de porcelaine, un mur bleu, un sol en travertin, un lavabo encastré et un plan de toilette en surface solide.
Aménagement d'une petite salle d'eau classique avec des portes de placard blanches, WC à poser, un carrelage blanc, un placard à porte shaker, une baignoire en alcôve, un combiné douche/baignoire, des carreaux de porcelaine, un mur bleu, un sol en travertin, un lavabo encastré et un plan de toilette en surface solide.
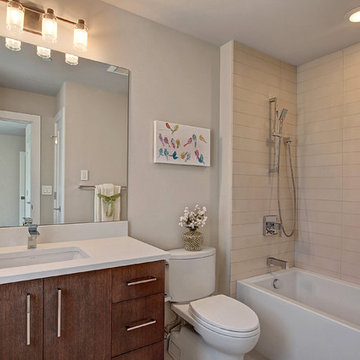
Aménagement d'une salle d'eau classique en bois foncé de taille moyenne avec un placard à porte plane, une baignoire en alcôve, un combiné douche/baignoire, WC séparés, un carrelage beige, une plaque de galets, un mur beige, un sol en travertin, un lavabo encastré, un plan de toilette en quartz, un sol beige, une cabine de douche avec un rideau et un plan de toilette blanc.
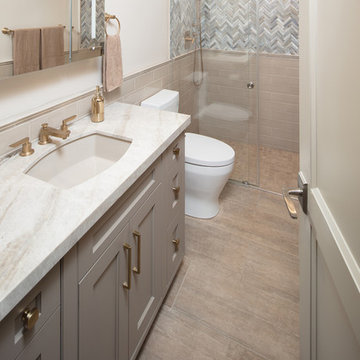
Classy Coastal
Interior Design by Kepler Design
General Contractor: Mountain Pacific Builders
Custom Cabinetry: Plato Woodwork
Photography: Elliott Johnson
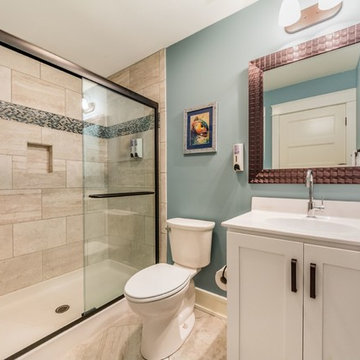
Aménagement d'une salle de bain classique de taille moyenne avec un placard à porte shaker, des portes de placard blanches, WC séparés, un carrelage beige, du carrelage en travertin, un mur beige, un sol en travertin, un lavabo intégré, un plan de toilette en surface solide, un sol beige et une cabine de douche à porte coulissante.
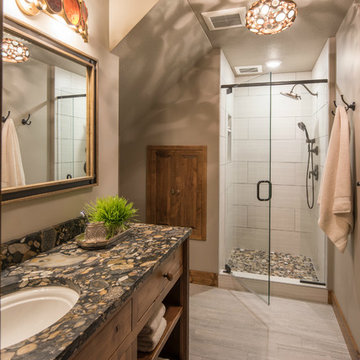
Scott Amundson
Idée de décoration pour une salle d'eau chalet en bois foncé de taille moyenne avec un placard avec porte à panneau surélevé, une douche d'angle, WC séparés, un carrelage blanc, un carrelage métro, un mur beige, un sol en travertin, un lavabo encastré, un plan de toilette en granite, un sol beige et une cabine de douche à porte battante.
Idée de décoration pour une salle d'eau chalet en bois foncé de taille moyenne avec un placard avec porte à panneau surélevé, une douche d'angle, WC séparés, un carrelage blanc, un carrelage métro, un mur beige, un sol en travertin, un lavabo encastré, un plan de toilette en granite, un sol beige et une cabine de douche à porte battante.
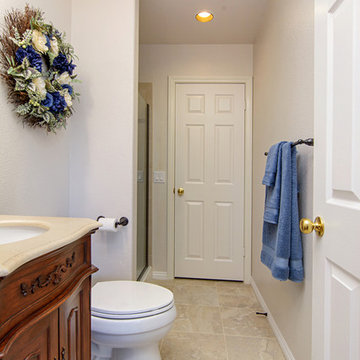
This small bathroom remodel looks stunning with this vintage looking vanity. The vanity has very beautiful carvings creating a unique look. Step into the walk in shower and you can see the similar carvings on the vanity and mirror in the decorative tile. A perfect match for a perfect bathroom. Photos by Preview First.
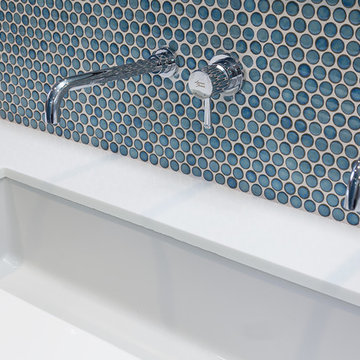
James Turner Photography
Idée de décoration pour une salle d'eau vintage en bois clair de taille moyenne avec un placard à porte plane, une douche d'angle, un carrelage en pâte de verre, un mur beige, un sol en travertin, un lavabo encastré, un plan de toilette en quartz modifié, un sol beige et une cabine de douche à porte battante.
Idée de décoration pour une salle d'eau vintage en bois clair de taille moyenne avec un placard à porte plane, une douche d'angle, un carrelage en pâte de verre, un mur beige, un sol en travertin, un lavabo encastré, un plan de toilette en quartz modifié, un sol beige et une cabine de douche à porte battante.
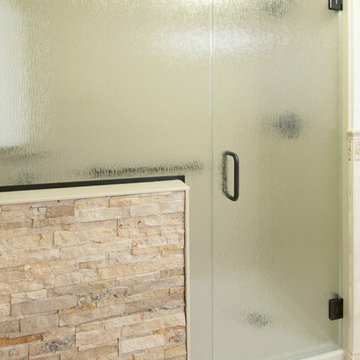
Karli Moore Photography
Cette photo montre une salle de bain chic de taille moyenne avec un lavabo encastré, un placard avec porte à panneau surélevé, des portes de placard beiges, un plan de toilette en granite, WC séparés, un carrelage beige, un mur beige et un sol en travertin.
Cette photo montre une salle de bain chic de taille moyenne avec un lavabo encastré, un placard avec porte à panneau surélevé, des portes de placard beiges, un plan de toilette en granite, WC séparés, un carrelage beige, un mur beige et un sol en travertin.
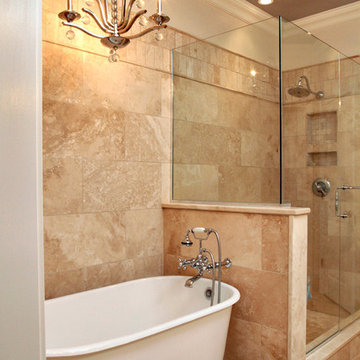
Kevin McGloshen
Cette photo montre une salle de bain chic de taille moyenne avec une baignoire sur pieds, un carrelage beige, un mur beige et un sol en travertin.
Cette photo montre une salle de bain chic de taille moyenne avec une baignoire sur pieds, un carrelage beige, un mur beige et un sol en travertin.
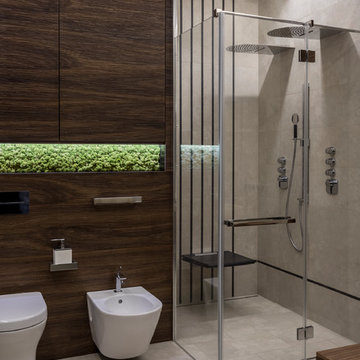
фото Евгений Кулибаба
Aménagement d'une salle d'eau contemporaine de taille moyenne avec une douche double, un carrelage beige, du carrelage en travertin, un sol en travertin, un sol beige, une cabine de douche à porte battante et un bidet.
Aménagement d'une salle d'eau contemporaine de taille moyenne avec une douche double, un carrelage beige, du carrelage en travertin, un sol en travertin, un sol beige, une cabine de douche à porte battante et un bidet.
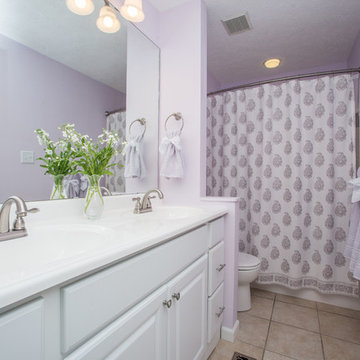
Idées déco pour une salle d'eau contemporaine de taille moyenne avec un placard avec porte à panneau surélevé, des portes de placard blanches, une baignoire en alcôve, un combiné douche/baignoire, WC séparés, des carreaux de porcelaine, un mur violet, un sol en travertin, un lavabo encastré, un plan de toilette en surface solide, un sol beige et une cabine de douche avec un rideau.
Idées déco de salles d'eau avec un sol en travertin
9
