Idées déco de salles d'eau campagne
Trier par :
Budget
Trier par:Populaires du jour
141 - 160 sur 3 279 photos
1 sur 3

KPN Photo
We were called in to remodel this barn house for a new home owner with a keen eye for design.
We had the sink made by a concrete contractor
We had the base for the sink and the mirror frame made from some reclaimed wood that was in a wood pile.
We installed bead board for the wainscoting.
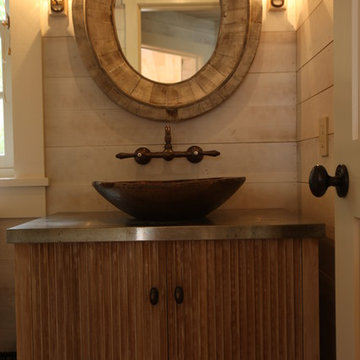
Idées déco pour une petite salle d'eau campagne en bois brun avec un mur beige, une vasque et un plan de toilette en acier inoxydable.
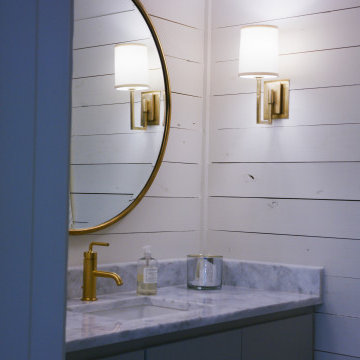
This pool bathroom incorporates ship lap walls with a sleek round mirror and floating grey vanity.
Cette photo montre une petite salle d'eau nature avec un placard à porte plane, des portes de placard grises, un carrelage blanc, un sol en brique, un lavabo encastré, un plan de toilette en marbre, un plan de toilette blanc, meuble simple vasque, meuble-lavabo suspendu et du lambris de bois.
Cette photo montre une petite salle d'eau nature avec un placard à porte plane, des portes de placard grises, un carrelage blanc, un sol en brique, un lavabo encastré, un plan de toilette en marbre, un plan de toilette blanc, meuble simple vasque, meuble-lavabo suspendu et du lambris de bois.
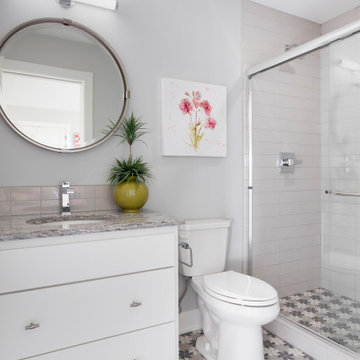
Secondary bath with decorative floor tile.
Cette photo montre une grande salle d'eau nature avec un placard à porte plane, des portes de placard blanches, WC séparés, un carrelage gris, des carreaux de céramique, un mur gris, un sol en carrelage de céramique, un lavabo encastré, un plan de toilette en granite, un sol multicolore, un plan de toilette multicolore, meuble simple vasque et meuble-lavabo encastré.
Cette photo montre une grande salle d'eau nature avec un placard à porte plane, des portes de placard blanches, WC séparés, un carrelage gris, des carreaux de céramique, un mur gris, un sol en carrelage de céramique, un lavabo encastré, un plan de toilette en granite, un sol multicolore, un plan de toilette multicolore, meuble simple vasque et meuble-lavabo encastré.

The colors in this farmhouse bath are calming and welcoming. I love the floor tile laid on the 45 and the Leathered Granite countertop.
Idées déco pour une petite salle de bain campagne avec un placard à porte affleurante, des portes de placards vertess, WC séparés, un carrelage vert, des carreaux de céramique, un mur beige, un sol en carrelage de céramique, un plan de toilette en granite, un sol blanc, une cabine de douche à porte battante, un banc de douche, meuble double vasque et meuble-lavabo encastré.
Idées déco pour une petite salle de bain campagne avec un placard à porte affleurante, des portes de placards vertess, WC séparés, un carrelage vert, des carreaux de céramique, un mur beige, un sol en carrelage de céramique, un plan de toilette en granite, un sol blanc, une cabine de douche à porte battante, un banc de douche, meuble double vasque et meuble-lavabo encastré.
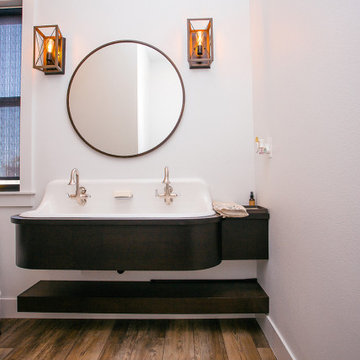
Floating powder bathroom vanity with floating shelf.
Cette photo montre une petite salle d'eau nature avec des portes de placard marrons, un plan de toilette en bois, un plan de toilette marron, meuble simple vasque, meuble-lavabo suspendu, tous types de WC, un mur blanc, un sol en bois brun, un lavabo posé et un sol marron.
Cette photo montre une petite salle d'eau nature avec des portes de placard marrons, un plan de toilette en bois, un plan de toilette marron, meuble simple vasque, meuble-lavabo suspendu, tous types de WC, un mur blanc, un sol en bois brun, un lavabo posé et un sol marron.

This modern farmhouse bathroom has an extra large vanity with double sinks to make use of a longer rectangular bathroom. The wall behind the vanity has counter to ceiling Jeffrey Court white subway tiles that tie into the shower. There is a playful mix of metals throughout including the black framed round mirrors from CB2, brass & black sconces with glass globes from Shades of Light , and gold wall-mounted faucets from Phylrich. The countertop is quartz with some gold veining to pull the selections together. The charcoal navy custom vanity has ample storage including a pull-out laundry basket while providing contrast to the quartz countertop and brass hexagon cabinet hardware from CB2. This bathroom has a glass enclosed tub/shower that is tiled to the ceiling. White subway tiles are used on two sides with an accent deco tile wall with larger textured field tiles in a chevron pattern on the back wall. The niche incorporates penny rounds on the back using the same countertop quartz for the shelves with a black Schluter edge detail that pops against the deco tile wall.
Photography by LifeCreated.
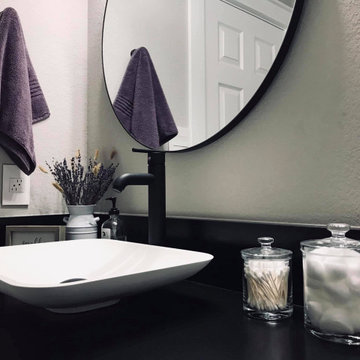
3 CM Absolute Black Honed Granite bathroom counter tops paired with vessel sink and matte black faucet. Fabrication and installation by Blue Label Granite in Buda, TX.
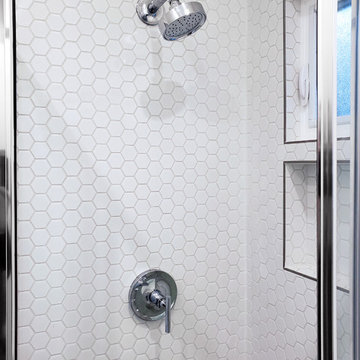
On a hillside property in Santa Monica hidden behind trees stands our brand new constructed from the grounds up guest unit. This unit is only 300sq. but the layout makes it feel as large as a small apartment.
Vaulted 12' ceilings and lots of natural light makes the space feel light and airy.
A small kitchenette gives you all you would need for cooking something for yourself, notice the baby blue color of the appliances contrasting against the clean white cabinets and counter top.
The wood flooring give warmth to the neutral white colored walls and ceilings.
A nice sized bathroom bosting a 3'x3' shower with a corner double door entrance with all the high quality finishes you would expect in a master bathroom.
The exterior of the unit was perfectly matched to the existing main house.
These ADU (accessory dwelling unit) also called guest units and the famous term "Mother in law unit" are becoming more and more popular in California and in LA in particular.
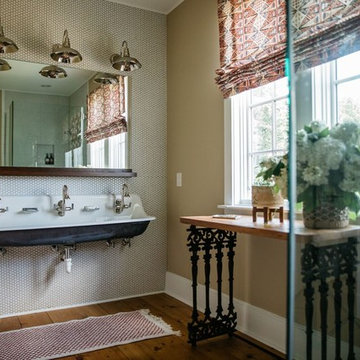
Photo Credit: Kirk Chambers
Exemple d'une salle d'eau nature de taille moyenne avec une grande vasque, un sol marron, une cabine de douche à porte battante, une douche d'angle, un mur beige et parquet foncé.
Exemple d'une salle d'eau nature de taille moyenne avec une grande vasque, un sol marron, une cabine de douche à porte battante, une douche d'angle, un mur beige et parquet foncé.
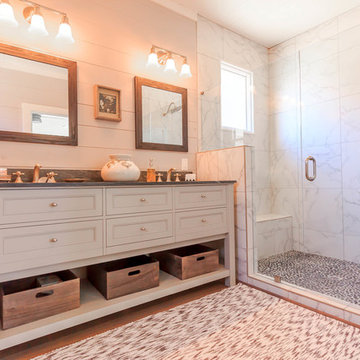
Aménagement d'une salle de bain campagne de taille moyenne avec un placard avec porte à panneau encastré, des portes de placard blanches, WC séparés, un carrelage gris, un carrelage blanc, des carreaux de porcelaine, un mur blanc, un lavabo encastré, un plan de toilette en marbre, un sol marron, une cabine de douche à porte battante et un sol en bois brun.
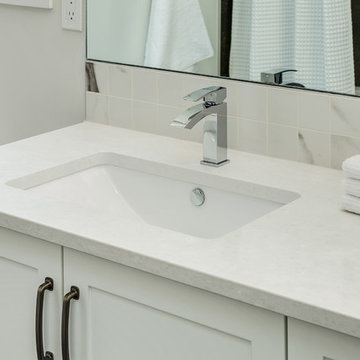
Beautiful main bath, with tons of storage!
Aménagement d'une grande salle d'eau campagne avec un placard à porte shaker, des portes de placard blanches, un combiné douche/baignoire, WC à poser, un carrelage blanc, des carreaux de porcelaine, un mur blanc, un sol en carrelage de porcelaine, un lavabo encastré, un plan de toilette en quartz modifié, un sol marron et une cabine de douche avec un rideau.
Aménagement d'une grande salle d'eau campagne avec un placard à porte shaker, des portes de placard blanches, un combiné douche/baignoire, WC à poser, un carrelage blanc, des carreaux de porcelaine, un mur blanc, un sol en carrelage de porcelaine, un lavabo encastré, un plan de toilette en quartz modifié, un sol marron et une cabine de douche avec un rideau.
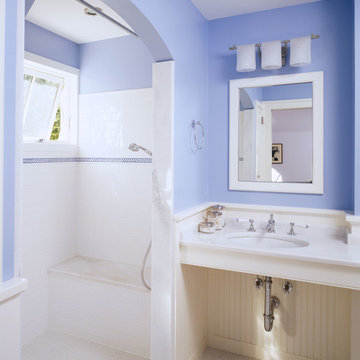
Idées déco pour une salle d'eau campagne de taille moyenne avec une douche ouverte, un carrelage bleu, un carrelage blanc, un carrelage métro, un mur bleu, un sol en carrelage de terre cuite, un lavabo suspendu, aucune cabine, un placard sans porte, un sol blanc et une fenêtre.
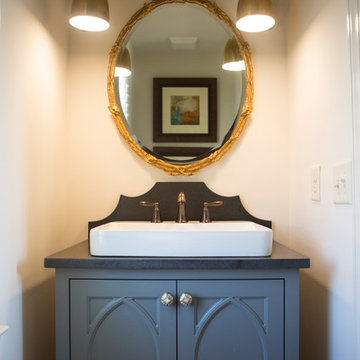
This powderoom has great mixes of eclectic styles. Kat Nelson, designed the black honed granite back splash and custom cathedral cabinets on vanity. Lisa Konz Photography
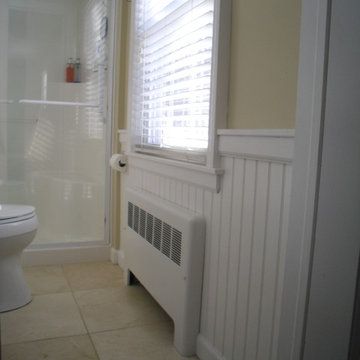
Jim Whittemore
Cette photo montre une petite salle de bain nature avec un placard avec porte à panneau surélevé, des portes de placard blanches, WC séparés, un mur beige, un sol en travertin, un lavabo encastré et un plan de toilette en surface solide.
Cette photo montre une petite salle de bain nature avec un placard avec porte à panneau surélevé, des portes de placard blanches, WC séparés, un mur beige, un sol en travertin, un lavabo encastré et un plan de toilette en surface solide.

This bathroom was so much fun! The homeowner wanted a farmhouse look and we gave it to her! She wanted to keep her existing maple vanity cabinet, but we updated the top with Super White Marble. We tiled the shower walls with 2 different tiles, a large grey tile and then a traditional white subway, adding a little metal detail between the 2. The flooring is a wood plank luxury vinyl tile and that completes the look. We just love how this one turned out!
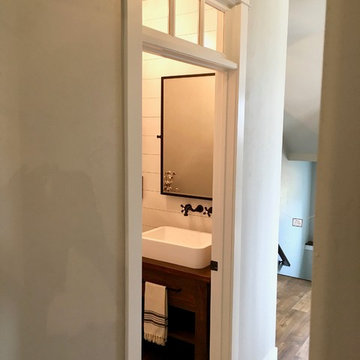
Cette photo montre une petite salle d'eau nature en bois foncé avec un placard sans porte, WC à poser, un mur gris, un sol en carrelage de terre cuite, une grande vasque, un plan de toilette en bois et un sol noir.
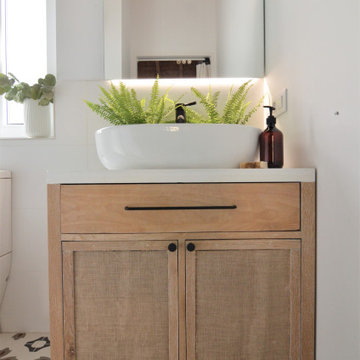
Inspiration pour une petite salle d'eau blanche et bois rustique avec un placard en trompe-l'oeil, des portes de placard blanches, une douche à l'italienne, un carrelage blanc, un mur blanc, une vasque, une cabine de douche à porte coulissante, un plan de toilette blanc, meuble simple vasque, meuble-lavabo encastré et un plafond en bois.

Idée de décoration pour une petite salle de bain champêtre avec un placard en trompe-l'oeil, des portes de placard blanches, un carrelage blanc, des carreaux de porcelaine, un mur blanc, un sol en carrelage de porcelaine, un lavabo encastré, un plan de toilette en quartz modifié, un sol beige, une cabine de douche à porte battante, un plan de toilette noir, meuble simple vasque, meuble-lavabo encastré et du lambris de bois.
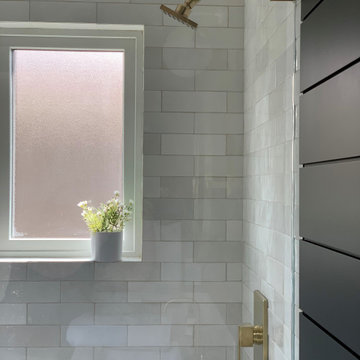
2021 - 3,100 square foot Coastal Farmhouse Style Residence completed with French oak hardwood floors throughout, light and bright with black and natural accents.
Idées déco de salles d'eau campagne
8