Idées déco de salles d'eau et WC éclectiques
Trier par :
Budget
Trier par:Populaires du jour
241 - 260 sur 2 608 photos
1 sur 3
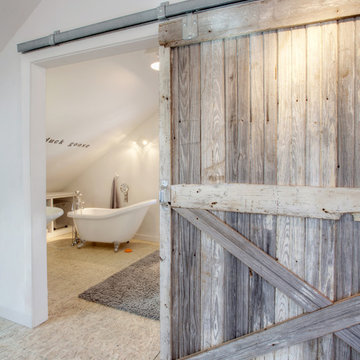
Guest Loft Bedroom/Bathroom accessed via sliding barn door - Interior Architecture: HAUS | Architecture + BRUSFO - Construction Management: WERK | Build - Photo: HAUS | Architecture
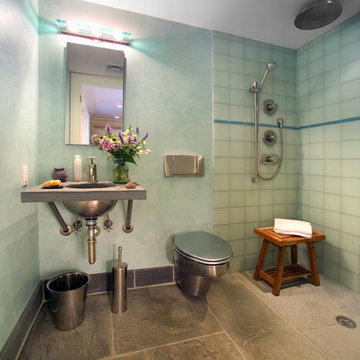
Idées déco pour une salle d'eau éclectique avec un lavabo suspendu, une douche ouverte, WC suspendus, un carrelage bleu, un mur bleu et aucune cabine.
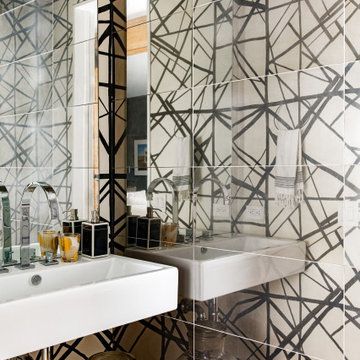
Aménagement d'une petite salle d'eau éclectique avec des portes de placard blanches, un carrelage gris, des carreaux de céramique, un lavabo suspendu, un plan de toilette blanc, meuble simple vasque, meuble-lavabo suspendu et du papier peint.
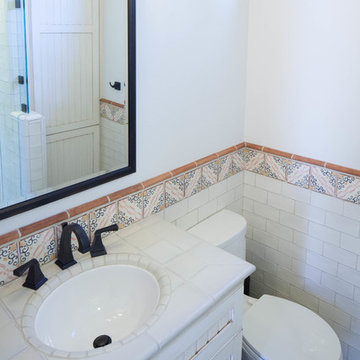
Aménagement d'une petite salle d'eau éclectique avec des portes de placard beiges, une douche d'angle, WC à poser, un carrelage beige, des carreaux en terre cuite, un mur beige, un sol en carrelage de porcelaine, un lavabo encastré, un plan de toilette en carrelage, un sol marron, une cabine de douche à porte battante, un plan de toilette beige et un placard avec porte à panneau encastré.

Cette image montre une salle d'eau bohème de taille moyenne avec un carrelage blanc, un mur blanc, une vasque, un plan de toilette en bois, un sol gris, aucune cabine, une douche à l'italienne et un plan de toilette marron.
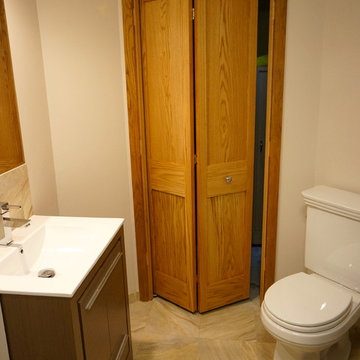
Photos by Greg Schmidt
Idées déco pour une petite salle de bain éclectique en bois foncé avec un lavabo intégré, un placard en trompe-l'oeil, un plan de toilette en quartz modifié, WC séparés, un carrelage beige, des carreaux de céramique, un mur beige et un sol en carrelage de porcelaine.
Idées déco pour une petite salle de bain éclectique en bois foncé avec un lavabo intégré, un placard en trompe-l'oeil, un plan de toilette en quartz modifié, WC séparés, un carrelage beige, des carreaux de céramique, un mur beige et un sol en carrelage de porcelaine.
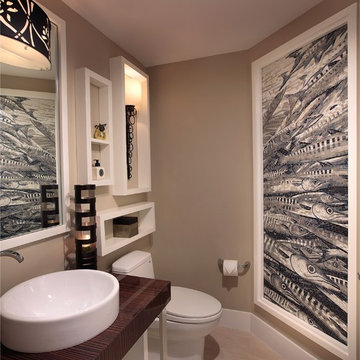
2012 ASID Design Excellence Award for "Tile Installation Design, Residential"
The Tile Installation Design Residential Award recognized K2’s artistic mosaic tile design exquisitely creating a mural of barracudas in an ocean front condominium powder room in South Florida.
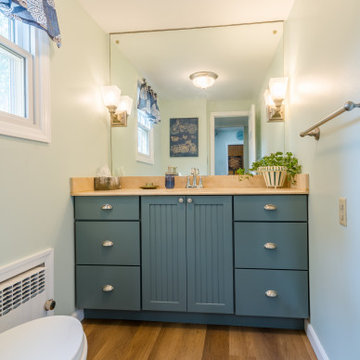
Tones of golden oak and walnut, with sparse knots to balance the more traditional palette. With the Modin Collection, we have raised the bar on luxury vinyl plank. The result is a new standard in resilient flooring. Modin offers true embossed in register texture, a low sheen level, a rigid SPC core, an industry-leading wear layer, and so much more.

We enlarged the existing shower (which had been added on in an earlier renovation) and customized it with a beautiful old-fashioned style exposed pipe shower system from Vintage Tub & Bath and mixed two different wall tiles for added visual interest. A hand-made Malibu tile is used as a deco on the diagonal in the shower niche, and orange square 1" hexes give the shower floor a real pop.
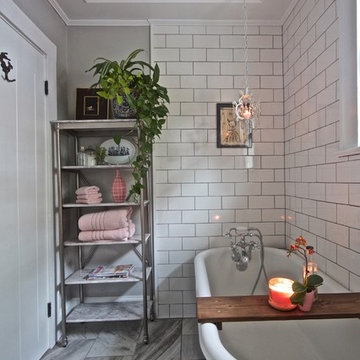
Idée de décoration pour une petite salle d'eau bohème avec des portes de placard noires, une baignoire sur pieds, un combiné douche/baignoire, WC à poser, un carrelage blanc, des carreaux de céramique, un mur gris, un sol en carrelage de porcelaine et une vasque.
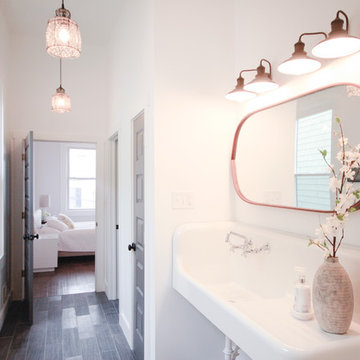
Cette photo montre une salle d'eau éclectique en bois foncé de taille moyenne avec une baignoire d'angle, un combiné douche/baignoire, un carrelage blanc, un carrelage métro, un mur blanc, un sol en carrelage de terre cuite et une vasque.

Cette photo montre une petite salle d'eau éclectique en bois brun avec un placard sans porte, une douche ouverte, des carreaux de céramique, un mur multicolore, carreaux de ciment au sol, une grande vasque, un plan de toilette en béton, un sol multicolore, aucune cabine, un plan de toilette blanc, meuble simple vasque, meuble-lavabo sur pied et du papier peint.

Indrajit Ssathe
Exemple d'une salle d'eau éclectique de taille moyenne avec un mur marron, une vasque, WC suspendus, un carrelage gris, un sol en carrelage de terre cuite, un sol beige, un plan de toilette multicolore et un placard à porte plane.
Exemple d'une salle d'eau éclectique de taille moyenne avec un mur marron, une vasque, WC suspendus, un carrelage gris, un sol en carrelage de terre cuite, un sol beige, un plan de toilette multicolore et un placard à porte plane.
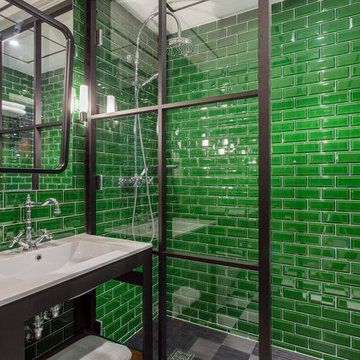
Exemple d'une salle d'eau éclectique de taille moyenne avec une douche ouverte, un mur vert, une grande vasque et un placard sans porte.
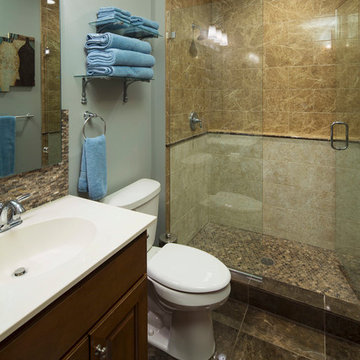
Troy Thies Photography
Réalisation d'une salle de bain bohème en bois brun de taille moyenne avec WC à poser, un carrelage marron, un mur gris, un lavabo intégré et un plan de toilette en quartz modifié.
Réalisation d'une salle de bain bohème en bois brun de taille moyenne avec WC à poser, un carrelage marron, un mur gris, un lavabo intégré et un plan de toilette en quartz modifié.
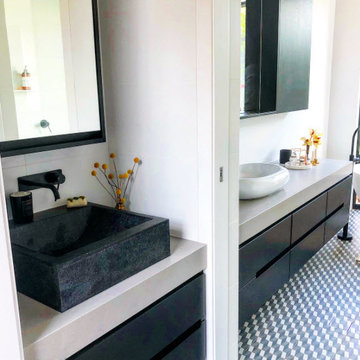
We have a serious love affair with this inspiring bathroom design and featuring our exclusive Mutina collection.
Interior Design | Sofiaa Interior Design
Tiles | Italia Ceramics.
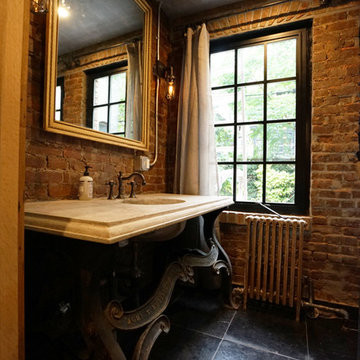
Small garden bath turned into a mini spa; reclaimed antique cast iron machine base with a custom cast concrete top. Lots of exposed brick and earth-pigmented hand plaster finish on walls and ceiling, with black natural travertine stone floor and shower walls. Black steel custom built French windows and sheer linen curtains offer privacy from the garden.
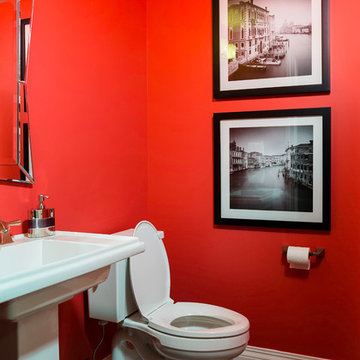
The Designers for Hope Showcase, which was held on May 14-17, 2015, is a fundraising event to help support the program and mission of House of Hope. Local designers were chosen to transform a riverfront home in De Pere, with the help of DeLeers Construction. The home was then opened up to the public for the unique opportunity to view a distinctively new environment.

Download our free ebook, Creating the Ideal Kitchen. DOWNLOAD NOW
This client came to us in a bit of a panic when she realized that she really wanted her bathroom to be updated by March 1st due to having 2 daughters getting married in the spring and one graduating. We were only about 5 months out from that date, but decided we were up for the challenge.
The beautiful historical home was built in 1896 by an ornithologist (bird expert), so we took our cues from that as a starting point. The flooring is a vintage basket weave of marble and limestone, the shower walls of the tub shower conversion are clad in subway tile with a vintage feel. The lighting, mirror and plumbing fixtures all have a vintage vibe that feels both fitting and up to date. To give a little of an eclectic feel, we chose a custom green paint color for the linen cabinet, mushroom paint for the ship lap paneling that clads the walls and selected a vintage mirror that ties in the color from the existing door trim. We utilized some antique trim from the home for the wainscot cap for more vintage flavor.
The drama in the bathroom comes from the wallpaper and custom shower curtain, both in William Morris’s iconic “Strawberry Thief” print that tells the story of thrushes stealing fruit, so fitting for the home’s history. There is a lot of this pattern in a very small space, so we were careful to make sure the pattern on the wallpaper and shower curtain aligned.
A sweet little bird tie back for the shower curtain completes the story...
Designed by: Susan Klimala, CKD, CBD
Photography by: Michael Kaskel
For more information on kitchen and bath design ideas go to: www.kitchenstudio-ge.com
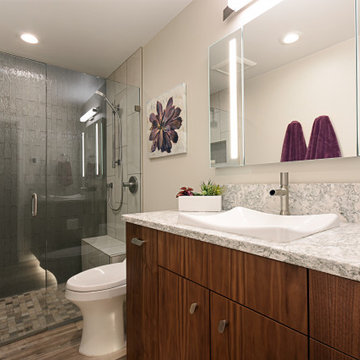
This bathroom has a handheld shower head for easy cleaning.
Cette photo montre une petite salle de bain éclectique en bois foncé avec un placard à porte plane, WC à poser, un carrelage multicolore, un carrelage en pâte de verre, un mur blanc, parquet clair, une vasque, un plan de toilette en granite, un sol marron, une cabine de douche à porte battante et un plan de toilette multicolore.
Cette photo montre une petite salle de bain éclectique en bois foncé avec un placard à porte plane, WC à poser, un carrelage multicolore, un carrelage en pâte de verre, un mur blanc, parquet clair, une vasque, un plan de toilette en granite, un sol marron, une cabine de douche à porte battante et un plan de toilette multicolore.
Idées déco de salles d'eau et WC éclectiques
13

