Idées déco de salles d'eau et WC éclectiques
Trier par :
Budget
Trier par:Populaires du jour
21 - 40 sur 2 605 photos
1 sur 3
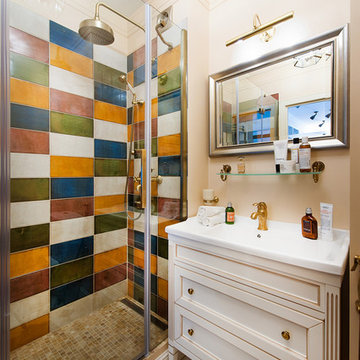
Стены- покраска Dulux, плитка- Mainzu, Cir. Мебель- Caprigo. Сантехника- Cezares.
Фотограф: Игорь Фаткин
Стилист: Юлия Борисова
Cette photo montre une salle de bain éclectique avec un plan vasque, des portes de placard blanches, un carrelage multicolore et un placard avec porte à panneau encastré.
Cette photo montre une salle de bain éclectique avec un plan vasque, des portes de placard blanches, un carrelage multicolore et un placard avec porte à panneau encastré.
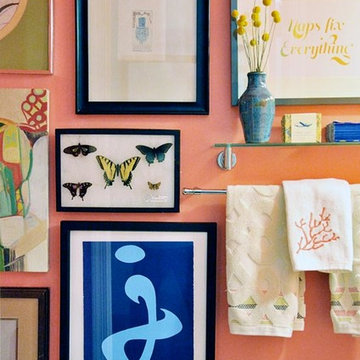
Cette image montre une petite salle d'eau bohème avec un lavabo de ferme, WC séparés, un mur rose et parquet clair.
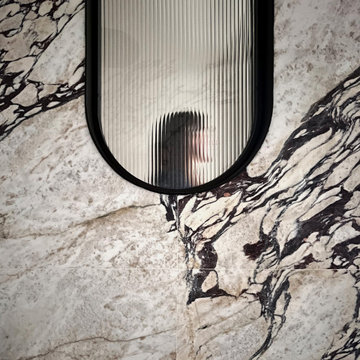
Inspiration pour une salle de bain bohème avec WC séparés, du carrelage en marbre, un sol en marbre, un plan vasque, une cabine de douche à porte battante et meuble simple vasque.

Start and Finish Your Day in Serenity ✨
In the hustle of city life, our homes are our sanctuaries. Particularly, the shower room - where we both begin and unwind at the end of our day. Imagine stepping into a space bathed in soft, soothing light, embracing the calmness and preparing you for the day ahead, and later, helping you relax and let go of the day’s stress.
In Maida Vale, where architecture and design intertwine with the rhythm of London, the key to a perfect shower room transcends beyond just aesthetics. It’s about harnessing the power of natural light to create a space that not only revitalizes your body but also your soul.
But what about our ever-present need for space? The answer lies in maximizing storage, utilizing every nook - both deep and shallow - ensuring that everything you need is at your fingertips, yet out of sight, maintaining a clutter-free haven.
Let’s embrace the beauty of design, the tranquillity of soothing light, and the genius of clever storage in our Maida Vale homes. Because every day deserves a serene beginning and a peaceful end.
#MaidaVale #LondonLiving #SerenityAtHome #ShowerRoomSanctuary #DesignInspiration #NaturalLight #SmartStorage #HomeDesign #UrbanOasis #LondonHomes

Idée de décoration pour une salle d'eau bohème en bois foncé de taille moyenne avec un placard à porte plane, une douche à l'italienne, WC suspendus, un carrelage blanc, du carrelage en marbre, un mur blanc, un sol en marbre, une vasque, un plan de toilette en bois, un sol blanc, une cabine de douche à porte coulissante, un plan de toilette blanc, meuble simple vasque, meuble-lavabo suspendu, un plafond décaissé et un mur en parement de brique.

Tones of golden oak and walnut, with sparse knots to balance the more traditional palette. With the Modin Collection, we have raised the bar on luxury vinyl plank. The result is a new standard in resilient flooring. Modin offers true embossed in register texture, a low sheen level, a rigid SPC core, an industry-leading wear layer, and so much more.

Download our free ebook, Creating the Ideal Kitchen. DOWNLOAD NOW
This client came to us in a bit of a panic when she realized that she really wanted her bathroom to be updated by March 1st due to having 2 daughters getting married in the spring and one graduating. We were only about 5 months out from that date, but decided we were up for the challenge.
The beautiful historical home was built in 1896 by an ornithologist (bird expert), so we took our cues from that as a starting point. The flooring is a vintage basket weave of marble and limestone, the shower walls of the tub shower conversion are clad in subway tile with a vintage feel. The lighting, mirror and plumbing fixtures all have a vintage vibe that feels both fitting and up to date. To give a little of an eclectic feel, we chose a custom green paint color for the linen cabinet, mushroom paint for the ship lap paneling that clads the walls and selected a vintage mirror that ties in the color from the existing door trim. We utilized some antique trim from the home for the wainscot cap for more vintage flavor.
The drama in the bathroom comes from the wallpaper and custom shower curtain, both in William Morris’s iconic “Strawberry Thief” print that tells the story of thrushes stealing fruit, so fitting for the home’s history. There is a lot of this pattern in a very small space, so we were careful to make sure the pattern on the wallpaper and shower curtain aligned.
A sweet little bird tie back for the shower curtain completes the story...
Designed by: Susan Klimala, CKD, CBD
Photography by: Michael Kaskel
For more information on kitchen and bath design ideas go to: www.kitchenstudio-ge.com

Aménagement d'une salle d'eau éclectique avec un placard à porte plane, des portes de placard grises, une baignoire en alcôve, un combiné douche/baignoire, un carrelage blanc, un plan vasque, un sol orange, aucune cabine, une niche, meuble simple vasque et meuble-lavabo suspendu.
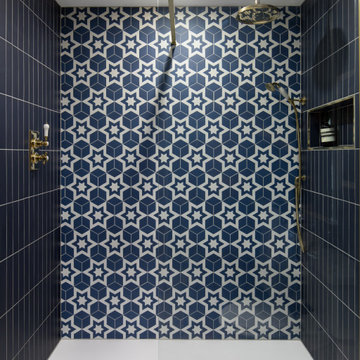
Exemple d'une salle d'eau éclectique avec un placard à porte shaker, des portes de placard bleues, une douche ouverte, WC à poser, un carrelage bleu, des carreaux de porcelaine, un mur bleu, un sol en carrelage de céramique, un plan vasque, un plan de toilette en quartz, aucune cabine, un plan de toilette blanc, meuble simple vasque et meuble-lavabo encastré.
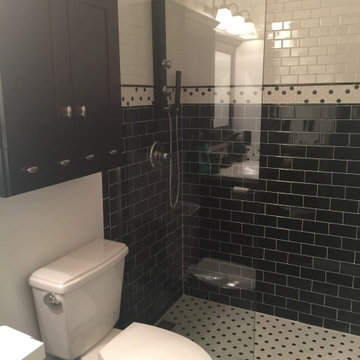
Classic Black & White was the foundation for this Art Deco inspired bath renovation. This was a tub shower that we transformed into a shower. We used savvy money saving options, like going for a sleek black shower panel system. We also saved room by using a glass panel divider for a cleaner look.
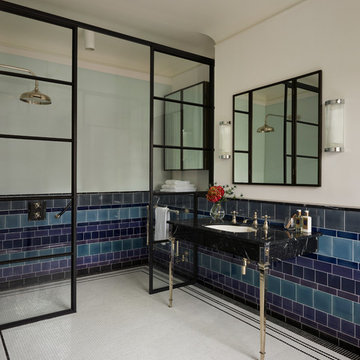
Photo Credit: Darren Chung
Design: Waldo Works
This Grade 2 listed apartment in central London took a complete refurbishment by MIC featuring the elegant Hebdern vanity basin, and minimal, yet stunning Nene shower.
It's ensuite shower room is a perfect use of design and colour making a unique space by combining the theme of nickel and blue tiles with black borders. The main feature in this small but perfectly created space, is the Nene Shower & the 200mm rose in nickel finish, clearly seen behind the industrial style glass and metal framed shower doors which lend an air of urban chic alongside the hand glazed period style tiles in rich blue hues from Victorian Ceramics.
The tiles, which run around the room and extend into the walk-in shower, were commissioned especially for this project by Waldo Works and add a touch of individuality to the design. The single Hebdern vanity basin creates a striking focal point with black Marquina marble that coordinates perfectly with the room’s colours and detailing.
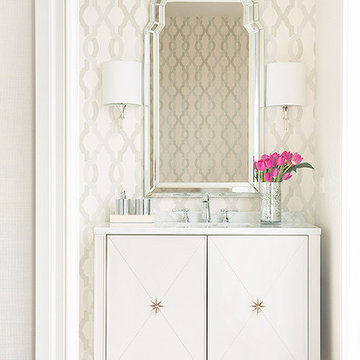
Photography by Jeff Roffman
Cette image montre une salle d'eau bohème de taille moyenne avec un lavabo encastré, un placard en trompe-l'oeil, des portes de placard blanches, un plan de toilette en marbre, un mur blanc, un sol en marbre, un carrelage blanc et un carrelage de pierre.
Cette image montre une salle d'eau bohème de taille moyenne avec un lavabo encastré, un placard en trompe-l'oeil, des portes de placard blanches, un plan de toilette en marbre, un mur blanc, un sol en marbre, un carrelage blanc et un carrelage de pierre.
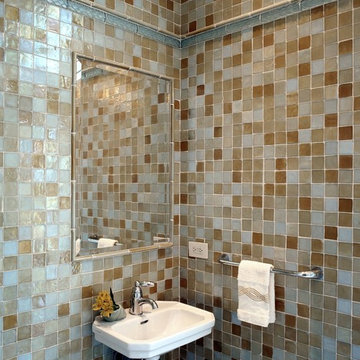
Glass tile wall in pool bath
Idée de décoration pour une petite salle d'eau bohème avec un carrelage en pâte de verre, un lavabo suspendu, WC séparés, un carrelage multicolore et un mur multicolore.
Idée de décoration pour une petite salle d'eau bohème avec un carrelage en pâte de verre, un lavabo suspendu, WC séparés, un carrelage multicolore et un mur multicolore.
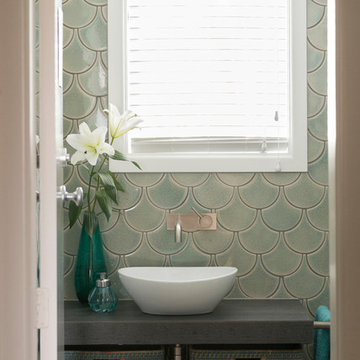
Helen Bankers
Réalisation d'une petite salle d'eau bohème avec un placard sans porte, des portes de placard grises, un carrelage vert, des carreaux de céramique, un sol en carrelage de céramique, une vasque, un plan de toilette en carrelage, un sol gris et un mur bleu.
Réalisation d'une petite salle d'eau bohème avec un placard sans porte, des portes de placard grises, un carrelage vert, des carreaux de céramique, un sol en carrelage de céramique, une vasque, un plan de toilette en carrelage, un sol gris et un mur bleu.
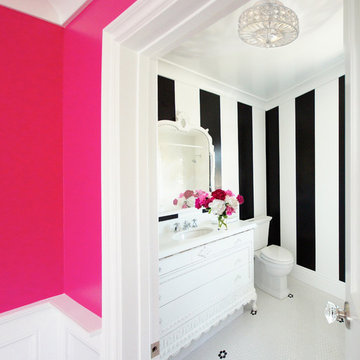
Aménagement d'une salle d'eau éclectique de taille moyenne avec un placard en trompe-l'oeil, des portes de placard blanches, WC à poser, un mur noir, un lavabo intégré, un sol en carrelage de céramique, un sol blanc et un plan de toilette blanc.
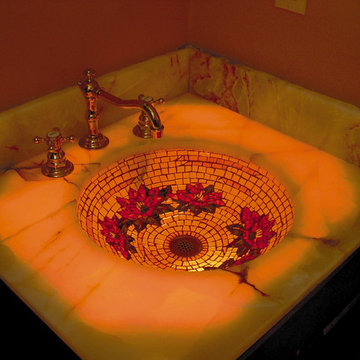
Mosaic glass sink, an artistic interpretation of water lilies .
Photo by Cathleen Newsham
Aménagement d'une petite salle d'eau éclectique en bois foncé avec un lavabo encastré, un placard en trompe-l'oeil, une baignoire posée, une douche ouverte, WC suspendus, un carrelage multicolore, un carrelage en pâte de verre, un mur beige et un sol en bois brun.
Aménagement d'une petite salle d'eau éclectique en bois foncé avec un lavabo encastré, un placard en trompe-l'oeil, une baignoire posée, une douche ouverte, WC suspendus, un carrelage multicolore, un carrelage en pâte de verre, un mur beige et un sol en bois brun.
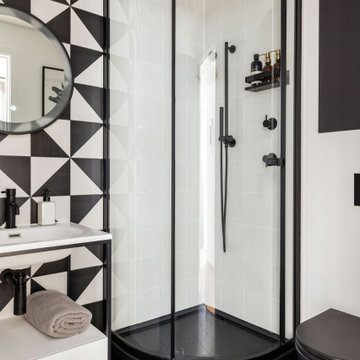
Cette image montre une petite salle d'eau bohème avec un placard à porte plane, des portes de placard blanches, une douche d'angle, WC suspendus, un carrelage noir et blanc, des carreaux de porcelaine, un sol en carrelage de porcelaine, un lavabo intégré, une cabine de douche à porte coulissante, un plan de toilette blanc, meuble simple vasque et meuble-lavabo sur pied.
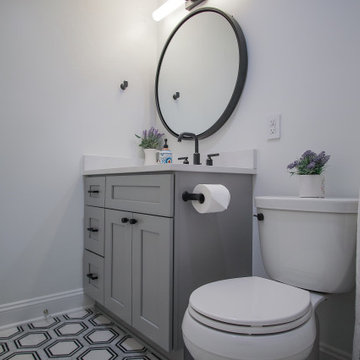
Cette photo montre une salle d'eau éclectique avec un placard à porte shaker, des portes de placard grises, un combiné douche/baignoire, WC séparés, un carrelage blanc, un carrelage métro, un mur blanc, un lavabo encastré, un plan de toilette en quartz, un sol blanc, une cabine de douche avec un rideau, un plan de toilette blanc, une niche, meuble simple vasque et meuble-lavabo encastré.
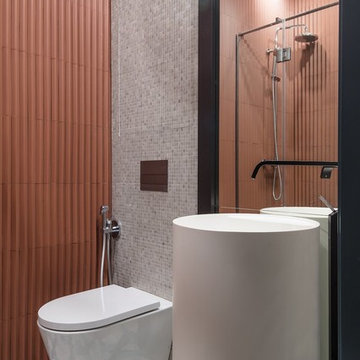
Ксения Брейво-дизайнер интерьера , фрагмент гостевого санузла
Inspiration pour une salle d'eau bohème avec WC suspendus, un carrelage gris, un lavabo intégré et un sol multicolore.
Inspiration pour une salle d'eau bohème avec WC suspendus, un carrelage gris, un lavabo intégré et un sol multicolore.
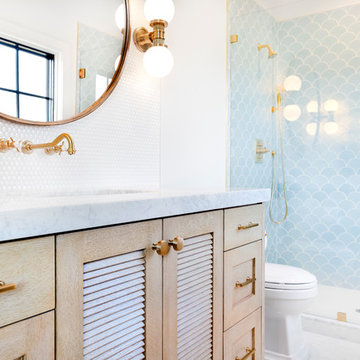
Meagan Larsen Photography
Idées déco pour une salle d'eau éclectique en bois clair avec une douche ouverte, un carrelage bleu, un mur blanc, un lavabo posé, un plan de toilette en marbre, un sol blanc et une cabine de douche à porte coulissante.
Idées déco pour une salle d'eau éclectique en bois clair avec une douche ouverte, un carrelage bleu, un mur blanc, un lavabo posé, un plan de toilette en marbre, un sol blanc et une cabine de douche à porte coulissante.
Idées déco de salles d'eau et WC éclectiques
2

