Idées déco de salles de bain asiatiques avec des carreaux de céramique
Trier par :
Budget
Trier par:Populaires du jour
41 - 60 sur 358 photos
1 sur 3
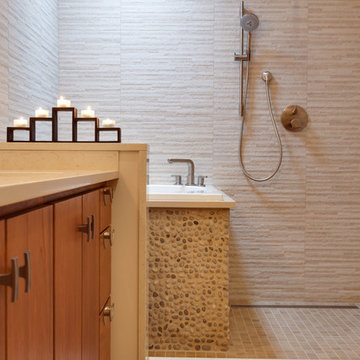
Japanese inspired open shower and soaking tub, with a spa feel we used earth tones and renewable resources.
Photos by Blackstock Photography
Cette image montre une grande salle de bain principale asiatique en bois brun avec un lavabo encastré, un placard à porte plane, un plan de toilette en marbre, un bain japonais, une douche ouverte, WC suspendus, un carrelage beige, des carreaux de céramique, un mur beige et un sol en carrelage de céramique.
Cette image montre une grande salle de bain principale asiatique en bois brun avec un lavabo encastré, un placard à porte plane, un plan de toilette en marbre, un bain japonais, une douche ouverte, WC suspendus, un carrelage beige, des carreaux de céramique, un mur beige et un sol en carrelage de céramique.

Designed & Constructed by Schotland Architecture & Construction. Photos by Paul S. Bartholomew Photography.
This project is featured in the August/September 2013 issue of Design NJ Magazine (annual bath issue).
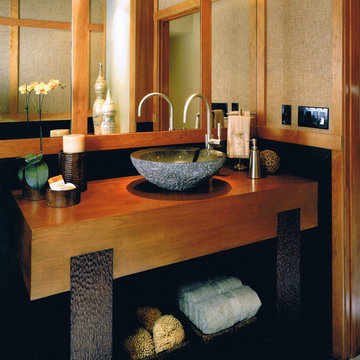
From his furniture collection, Walters transformed his
two-toned Tribe Console into a stunning vanity base.
He topped this with a polished chiseled granite sink
and a satin nickel faucet.
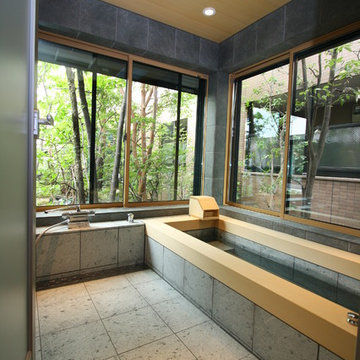
jin
Idée de décoration pour une salle de bain asiatique avec une douche à l'italienne, un carrelage gris, des carreaux de céramique, un mur gris, un sol en carrelage de céramique, une baignoire en alcôve et une fenêtre.
Idée de décoration pour une salle de bain asiatique avec une douche à l'italienne, un carrelage gris, des carreaux de céramique, un mur gris, un sol en carrelage de céramique, une baignoire en alcôve et une fenêtre.
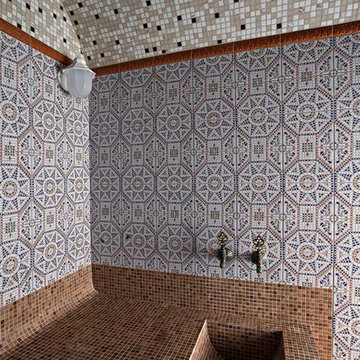
Хамам
Ксения Розанцева
Лариса Шатская
Réalisation d'une grande salle de bain asiatique avec un carrelage beige, des carreaux de céramique, un mur beige et hammam.
Réalisation d'une grande salle de bain asiatique avec un carrelage beige, des carreaux de céramique, un mur beige et hammam.
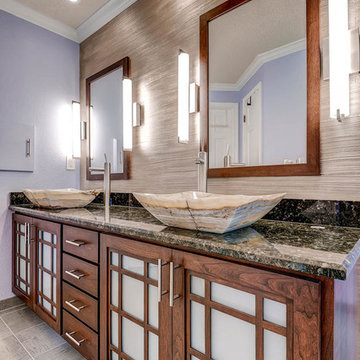
Custom cabinetry, mirror frames, trim and railing was built around the Asian inspired theme of this large spa-like master bath. A custom deck with custom railing was built to house the large Japanese soaker bath. The tub deck and countertops are a dramatic granite which compliments the cherry cabinetry and stone vessels.
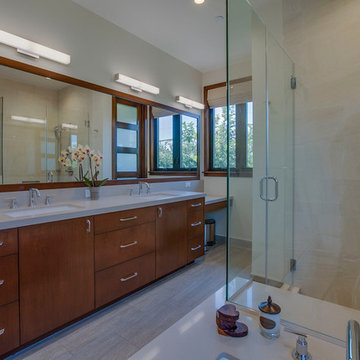
Collaborating with our client’s consulting Feng Shui Master, this home was completely re-imagined, remodeled and enlarged in Manhattan Beach.
Photographed by: Luke Gibson
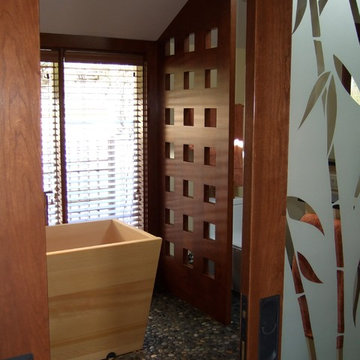
A different view - from the sandblasted, bamboo patterned sliding doors into the bathroom.
Idée de décoration pour une salle de bain principale asiatique en bois brun de taille moyenne avec une vasque, un placard à porte plane, un plan de toilette en granite, un bain japonais, un carrelage beige, des carreaux de céramique, un mur beige et un sol en galet.
Idée de décoration pour une salle de bain principale asiatique en bois brun de taille moyenne avec une vasque, un placard à porte plane, un plan de toilette en granite, un bain japonais, un carrelage beige, des carreaux de céramique, un mur beige et un sol en galet.
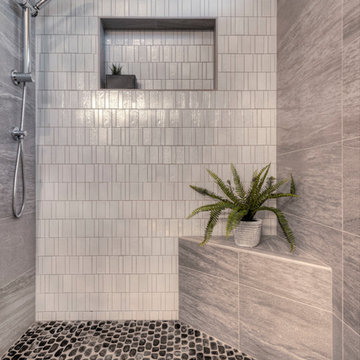
Peter Giles Photography
Aménagement d'une salle de bain principale asiatique en bois brun de taille moyenne avec un placard avec porte à panneau encastré, WC séparés, un carrelage vert, des carreaux de céramique, un mur vert, un sol en carrelage de céramique, un lavabo encastré, un plan de toilette en quartz modifié, un sol gris et un plan de toilette gris.
Aménagement d'une salle de bain principale asiatique en bois brun de taille moyenne avec un placard avec porte à panneau encastré, WC séparés, un carrelage vert, des carreaux de céramique, un mur vert, un sol en carrelage de céramique, un lavabo encastré, un plan de toilette en quartz modifié, un sol gris et un plan de toilette gris.
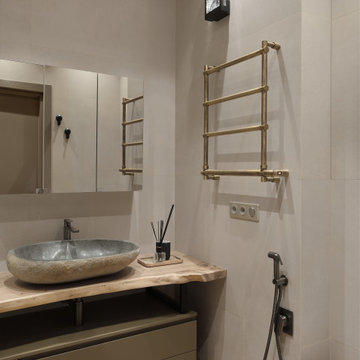
Aménagement d'une salle de bain asiatique de taille moyenne avec un placard à porte plane, des portes de placard beiges, une baignoire en alcôve, un carrelage beige, des carreaux de céramique, parquet peint, un lavabo posé, un plan de toilette en bois, un sol jaune, un plan de toilette beige, meuble simple vasque et meuble-lavabo suspendu.
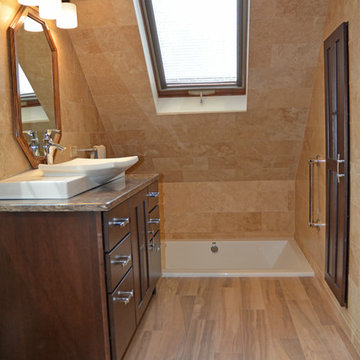
This Asian style bathroom design is the ultimate peaceful retreat, perfect for creating a spa-style atmosphere in your own home. The sunken Aker bathtub and custom shower with a Hansgrohe showerhead and Grohe shower valve both utilize previously unrealized space in this attic master bathroom. They benefit from ample natural light from large windows, and NuHeat underfloor heating ensures you will be toasty warm stepping out of the bath or shower. The Medallion vanity cabinet is topped by a Cambria countertop and Kohler vessel sink and faucet.
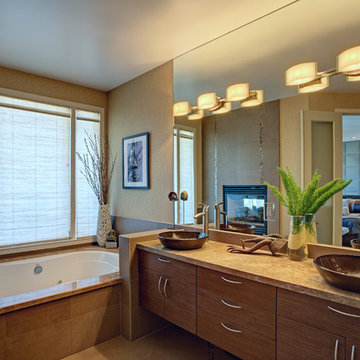
Asian-inspired bathroom with full sized mirror, jacuzzi tub and elegant bowl sinks gives this master bath a luxury resort ambience.
Inspiration pour une grande douche en alcôve principale asiatique en bois brun avec un placard à porte plane, un plan de toilette en granite, un bain bouillonnant, un carrelage beige, des carreaux de céramique, un mur beige et un sol en carrelage de céramique.
Inspiration pour une grande douche en alcôve principale asiatique en bois brun avec un placard à porte plane, un plan de toilette en granite, un bain bouillonnant, un carrelage beige, des carreaux de céramique, un mur beige et un sol en carrelage de céramique.
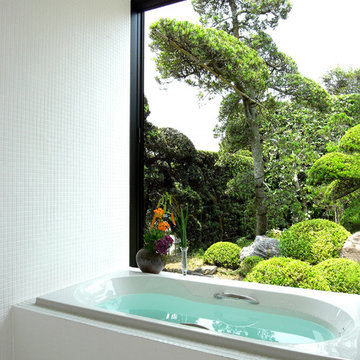
生垣によるプライバシー保護の恩恵で、浴室は全開放サッシで半露天風呂となる。Photo by Noda
Cette image montre une petite salle de bain principale asiatique avec une baignoire posée, un carrelage blanc, des carreaux de céramique, un sol en carrelage de céramique, un espace douche bain, un mur blanc, un sol blanc et une cabine de douche à porte battante.
Cette image montre une petite salle de bain principale asiatique avec une baignoire posée, un carrelage blanc, des carreaux de céramique, un sol en carrelage de céramique, un espace douche bain, un mur blanc, un sol blanc et une cabine de douche à porte battante.
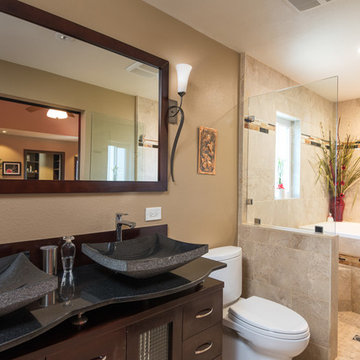
This Master Bathroom, Bedroom and Closet remodel was inspired with Asian fusion. Our client requested her space be a zen, peaceful retreat. This remodel Incorporated all the desired wished of our client down to the smallest detail. A nice soaking tub and walk shower was put into the bathroom along with an dark vanity and vessel sinks. The bedroom was painted with warm inviting paint and the closet had cabinets and shelving built in. This space is the epitome of zen.
Scott Basile, Basile Photography
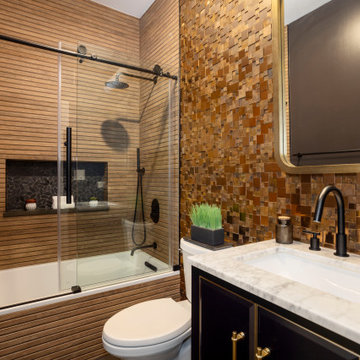
Step into our spa-inspired remodeled guest bathroom—a masculine oasis designed as part of a two-bathroom remodel in Uptown.
This renovated guest bathroom is a haven where modern comfort seamlessly combines with serene charm, creating the ambiance of a masculine retreat spa, just as the client envisioned. This bronze-tastic bathroom renovation serves as a tranquil hideaway that subtly whispers, 'I'm a posh spa in disguise.'
The tub cozies up with the lavish Lexington Ceramic Tile in Cognac from Spain, evoking feelings of zen with its wood effect. Complementing this, the Cobblestone Polished Noir Mosaic Niche Tile in Black enhances the overall sense of tranquility in the bath, while the Metal Bronze Mini 3D Cubes Tile on the sink wall serves as a visual delight.
Together, these elements harmoniously create the essence of a masculine retreat spa, where every detail contributes to a stylish and relaxing experience.
------------
Project designed by Chi Renovation & Design, a renowned renovation firm based in Skokie. We specialize in general contracting, kitchen and bath remodeling, and design & build services. We cater to the entire Chicago area and its surrounding suburbs, with emphasis on the North Side and North Shore regions. You'll find our work from the Loop through Lincoln Park, Skokie, Evanston, Wilmette, and all the way up to Lake Forest.
For more info about Chi Renovation & Design, click here: https://www.chirenovation.com/
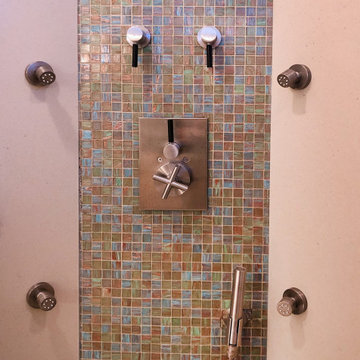
Bisazza glass mosaic tiles accent the controls wall in the custom corner shower. The shower wall are manmade slab goods thus eliminating the visual division of tiles giving the shower a serene feeling. An added bonus is no worry with the grout over time.
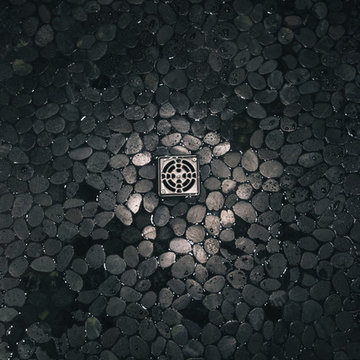
As stone does, this sliced stone mosaic floor takes on entirely different characteristics when splashed with water.
Photography by Schweitzer Creative
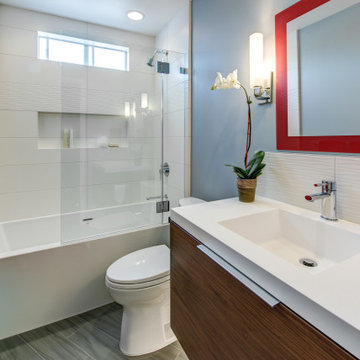
Cette image montre une salle de bain asiatique de taille moyenne avec un placard à porte plane, des portes de placard marrons, une baignoire en alcôve, un combiné douche/baignoire, WC séparés, un carrelage blanc, des carreaux de céramique, un mur bleu, un sol en carrelage de porcelaine, un lavabo intégré, un plan de toilette en surface solide, un sol gris, aucune cabine, un plan de toilette blanc, une niche, meuble simple vasque et meuble-lavabo suspendu.
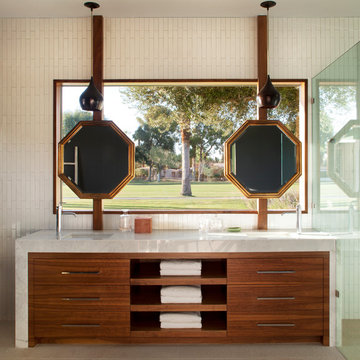
Built on Frank Sinatra’s estate, this custom home was designed to be a fun and relaxing weekend retreat for our clients who live full time in Orange County. As a second home and playing up the mid-century vibe ubiquitous in the desert, we departed from our clients’ more traditional style to create a modern and unique space with the feel of a boutique hotel. Classic mid-century materials were used for the architectural elements and hard surfaces of the home such as walnut flooring and cabinetry, terrazzo stone and straight set brick walls, while the furnishings are a more eclectic take on modern style. We paid homage to “Old Blue Eyes” by hanging a 6’ tall image of his mug shot in the entry.
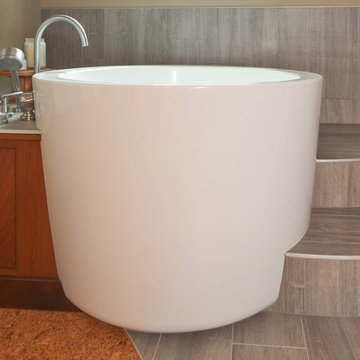
NW Architectural Photography - Dale Lang
Réalisation d'une grande salle de bain principale asiatique avec un bain japonais, un carrelage multicolore, des carreaux de céramique, un sol en carrelage de porcelaine, un lavabo encastré et un plan de toilette en quartz modifié.
Réalisation d'une grande salle de bain principale asiatique avec un bain japonais, un carrelage multicolore, des carreaux de céramique, un sol en carrelage de porcelaine, un lavabo encastré et un plan de toilette en quartz modifié.
Idées déco de salles de bain asiatiques avec des carreaux de céramique
3