Idées déco de salles de bain asiatiques avec différentes finitions de placard
Trier par :
Budget
Trier par:Populaires du jour
61 - 80 sur 2 053 photos
1 sur 3
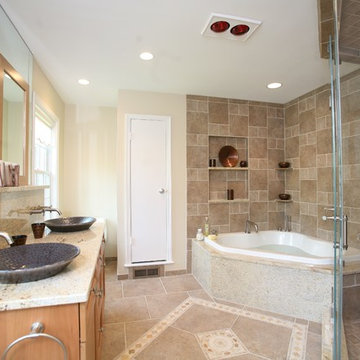
Inspiration pour une grande salle de bain principale asiatique en bois clair avec une baignoire d'angle, une douche d'angle, un carrelage gris, des carreaux de céramique, un mur beige, un sol en carrelage de céramique, une vasque, un plan de toilette en quartz modifié, un sol beige, une cabine de douche à porte battante et un plan de toilette blanc.

Baño principal abierto al dormitorio y separado por un cristal mate. Baño de gran lujo revestido de piezas de pizarra negra con suelo de madera teñida en color oscuro y con sanitarios blancos. El toque asiático lo ponen los acabados y los complementos decorativos.
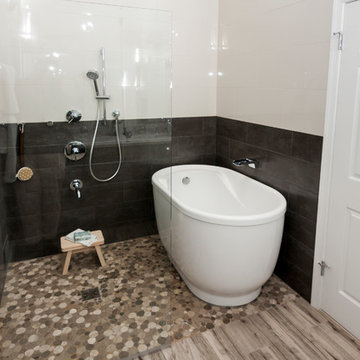
This young couple spends part of the year in Japan and part of the year in the US. Their request was to fit a traditional Japanese bathroom into their tight space on a budget and create additional storage. The footprint remained the same on the vanity/toilet side of the room. In the place of the existing shower, we created a linen closet and in the place of the original built in tub we created a wet room with a shower area and a deep soaking tub.
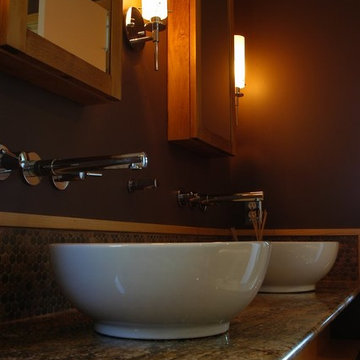
Ryan Edwards
Idées déco pour une petite salle de bain principale asiatique en bois clair avec un placard à porte plane, une baignoire posée, une douche d'angle, WC séparés, un carrelage beige, des carreaux de porcelaine, un mur marron, un sol en carrelage de porcelaine, une vasque et un plan de toilette en granite.
Idées déco pour une petite salle de bain principale asiatique en bois clair avec un placard à porte plane, une baignoire posée, une douche d'angle, WC séparés, un carrelage beige, des carreaux de porcelaine, un mur marron, un sol en carrelage de porcelaine, une vasque et un plan de toilette en granite.

The owner of this urban residence, which exhibits many natural materials, i.e., exposed brick and stucco interior walls, originally signed a contract to update two of his bathrooms. But, after the design and material phase began in earnest, he opted to removed the second bathroom from the project and focus entirely on the Master Bath. And, what a marvelous outcome!
With the new design, two fullheight walls were removed (one completely and the second lowered to kneewall height) allowing the eye to sweep the entire space as one enters. The views, no longer hindered by walls, have been completely enhanced by the materials chosen.
The limestone counter and tub deck are mated with the Riftcut Oak, Espresso stained, custom cabinets and panels. Cabinetry, within the extended design, that appears to float in space, is highlighted by the undercabinet LED lighting, creating glowing warmth that spills across the buttercolored floor.
Stacked stone wall and splash tiles are balanced perfectly with the honed travertine floor tiles; floor tiles installed with a linear stagger, again, pulling the viewer into the restful space.
The lighting, introduced, appropriately, in several layers, includes ambient, task (sconces installed through the mirroring), and “sparkle” (undercabinet LED and mirrorframe LED).
The final detail that marries this beautifully remodeled bathroom was the removal of the entry slab hinged door and in the installation of the new custom five glass panel pocket door. It appears not one detail was overlooked in this marvelous renovation.
Follow the link below to learn more about the designer of this project James L. Campbell CKD http://lamantia.com/designers/james-l-campbell-ckd/

Zen enSuite Steam Bath
Portland, OR
type: remodel
credits
design: Matthew O. Daby - m.o.daby design
interior design: Angela Mechaley - m.o.daby design
construction: Hayes Brothers Construction
photography: Kenton Waltz - KLIK Concepts

Réalisation d'une grande douche en alcôve principale asiatique en bois foncé avec une baignoire posée, un carrelage beige, un mur marron, une vasque, un placard à porte plane, WC séparés, du carrelage en pierre calcaire, carreaux de ciment au sol, un plan de toilette en bois, un sol beige et un plan de toilette marron.
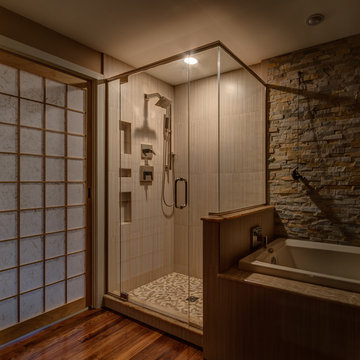
This shower features a bamboo-look tile and pebble floor.
Idées déco pour une salle de bain principale asiatique en bois clair de taille moyenne avec un placard en trompe-l'oeil, une baignoire posée, une douche d'angle, un carrelage beige, une plaque de galets, parquet foncé et un lavabo encastré.
Idées déco pour une salle de bain principale asiatique en bois clair de taille moyenne avec un placard en trompe-l'oeil, une baignoire posée, une douche d'angle, un carrelage beige, une plaque de galets, parquet foncé et un lavabo encastré.
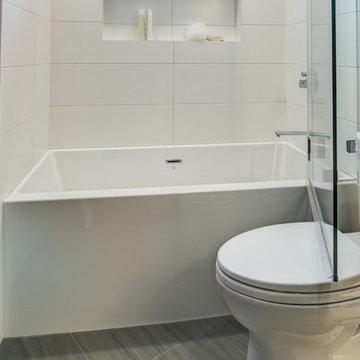
Design By: Design Set Match Construction by: Coyle Home Remodel Photography by: Treve Johnson Photography Tile Materials: Ceramic Tile Design Light & Plumbing Fixtures: Jack London kitchen & Bath Ideabook: http://www.houzz.com/ideabooks/44526431/thumbs/oakland-grand-lake-modern-guest-bath

This Master Bathroom, Bedroom and Closet remodel was inspired with Asian fusion. Our client requested her space be a zen, peaceful retreat. This remodel Incorporated all the desired wished of our client down to the smallest detail. A nice soaking tub and walk shower was put into the bathroom along with an dark vanity and vessel sinks. The bedroom was painted with warm inviting paint and the closet had cabinets and shelving built in. This space is the epitome of zen.
Scott Basile, Basile Photography

Exemple d'une petite salle de bain principale asiatique avec un placard en trompe-l'oeil, des portes de placard grises, un bain japonais, une douche ouverte, un carrelage gris, des carreaux de porcelaine, un mur blanc, un sol en bois brun, un plan de toilette en quartz modifié, un sol marron, une cabine de douche à porte battante et un plan de toilette gris.
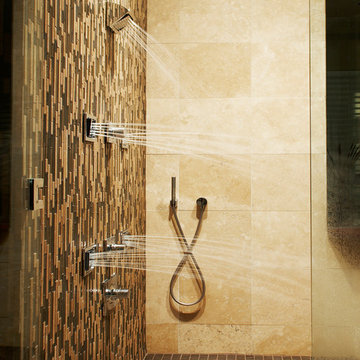
Zen style bathroom - won 2010 regional COTY bathroom above $60,0000 award
Idées déco pour une grande salle de bain principale asiatique en bois foncé avec un placard à porte plane, une douche à l'italienne, un mur beige, un sol en travertin, une vasque et un plan de toilette en bois.
Idées déco pour une grande salle de bain principale asiatique en bois foncé avec un placard à porte plane, une douche à l'italienne, un mur beige, un sol en travertin, une vasque et un plan de toilette en bois.
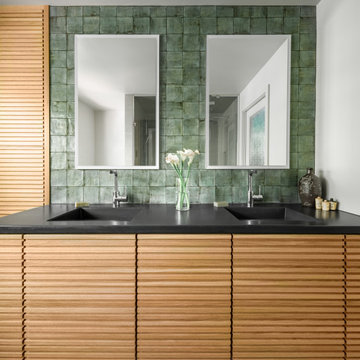
Zen enSuite Steam Bath
Portland, OR
type: remodel
credits
design: Matthew O. Daby - m.o.daby design
interior design: Angela Mechaley - m.o.daby design
construction: Hayes Brothers Construction
photography: Kenton Waltz - KLIK Concepts
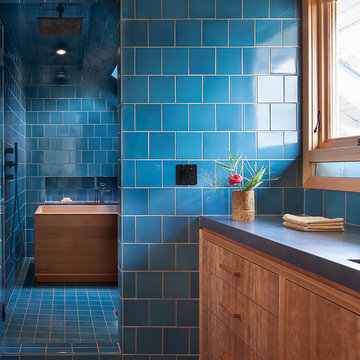
ReCraft, Portland, Oregon, 2019 NARI CotY Award-Winning Residential Bath $75,001 to $100,000
Idée de décoration pour une grande salle de bain principale asiatique en bois brun avec un placard à porte plane, une baignoire indépendante, une douche d'angle, WC à poser, un carrelage bleu, un mur blanc, un sol en carrelage de porcelaine, un lavabo encastré, un plan de toilette en béton, un sol bleu, une cabine de douche à porte battante et un plan de toilette gris.
Idée de décoration pour une grande salle de bain principale asiatique en bois brun avec un placard à porte plane, une baignoire indépendante, une douche d'angle, WC à poser, un carrelage bleu, un mur blanc, un sol en carrelage de porcelaine, un lavabo encastré, un plan de toilette en béton, un sol bleu, une cabine de douche à porte battante et un plan de toilette gris.
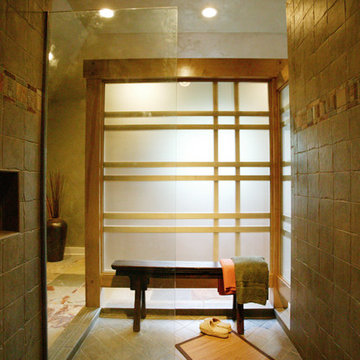
Bob Milkovich
Inspiration pour une salle de bain principale asiatique en bois clair avec un placard en trompe-l'oeil, une douche ouverte, un carrelage multicolore, du carrelage en ardoise, une vasque, un plan de toilette en cuivre et aucune cabine.
Inspiration pour une salle de bain principale asiatique en bois clair avec un placard en trompe-l'oeil, une douche ouverte, un carrelage multicolore, du carrelage en ardoise, une vasque, un plan de toilette en cuivre et aucune cabine.
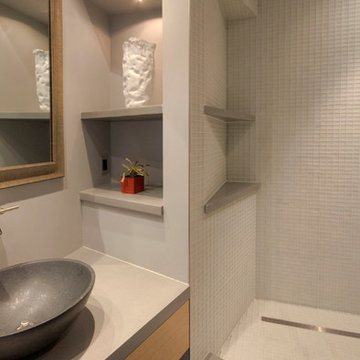
Aménagement d'une douche en alcôve principale asiatique en bois clair de taille moyenne avec un placard à porte plane, WC à poser, un carrelage blanc, un mur gris, un sol en ardoise, une vasque et un plan de toilette en quartz modifié.
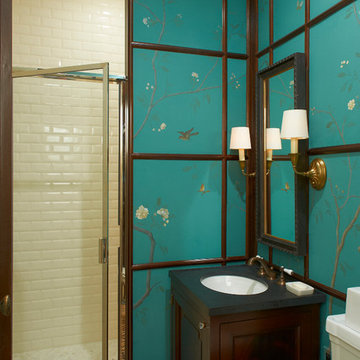
Rusk Renovations Inc.: Contractor,
Kerry Joyce: Interior Designer,
Ann Macklin: Architect,
Michel Arnaud: Photographer
Aménagement d'une petite salle de bain asiatique en bois foncé avec un lavabo encastré, un placard avec porte à panneau encastré, WC séparés, un carrelage blanc, un carrelage métro, un mur bleu, carreaux de ciment au sol, un plan de toilette en surface solide, un sol beige, une cabine de douche à porte battante et un plan de toilette noir.
Aménagement d'une petite salle de bain asiatique en bois foncé avec un lavabo encastré, un placard avec porte à panneau encastré, WC séparés, un carrelage blanc, un carrelage métro, un mur bleu, carreaux de ciment au sol, un plan de toilette en surface solide, un sol beige, une cabine de douche à porte battante et un plan de toilette noir.
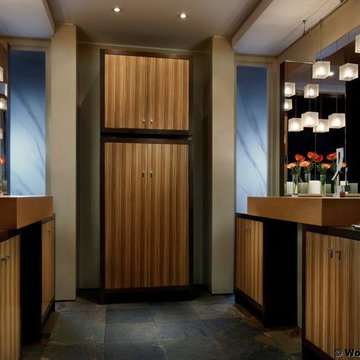
Zebrano veneer in this bathroom with his-and-hers vanities with suspended ceramic sinks. Tall cabinet also offers tons of storage.
Cette photo montre une salle de bain principale asiatique en bois brun de taille moyenne avec un placard à porte plane, un mur beige et un sol en carrelage de céramique.
Cette photo montre une salle de bain principale asiatique en bois brun de taille moyenne avec un placard à porte plane, un mur beige et un sol en carrelage de céramique.
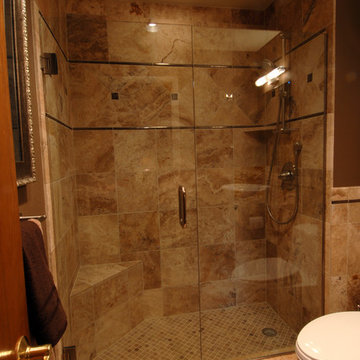
Recessed shower with full glass enclosure. Custom corner seat and shelf in full matching tile with accents and mosaic floor.
Cette photo montre une douche en alcôve asiatique en bois brun avec une vasque, un placard sans porte, un plan de toilette en granite, WC à poser et un carrelage beige.
Cette photo montre une douche en alcôve asiatique en bois brun avec une vasque, un placard sans porte, un plan de toilette en granite, WC à poser et un carrelage beige.
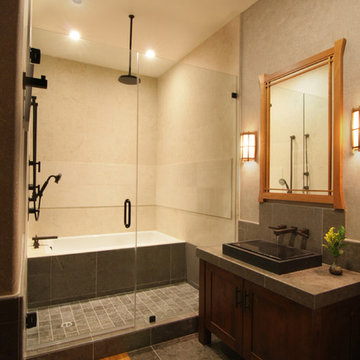
David William Photography
Idée de décoration pour une salle de bain asiatique en bois foncé de taille moyenne avec un placard avec porte à panneau encastré, un carrelage beige, un carrelage de pierre, un plan de toilette en marbre, une baignoire en alcôve, un mur beige, un sol en ardoise et une grande vasque.
Idée de décoration pour une salle de bain asiatique en bois foncé de taille moyenne avec un placard avec porte à panneau encastré, un carrelage beige, un carrelage de pierre, un plan de toilette en marbre, une baignoire en alcôve, un mur beige, un sol en ardoise et une grande vasque.
Idées déco de salles de bain asiatiques avec différentes finitions de placard
4