Idées déco de salles de bain asiatiques avec différentes finitions de placard
Trier par :
Budget
Trier par:Populaires du jour
101 - 120 sur 2 055 photos
1 sur 3
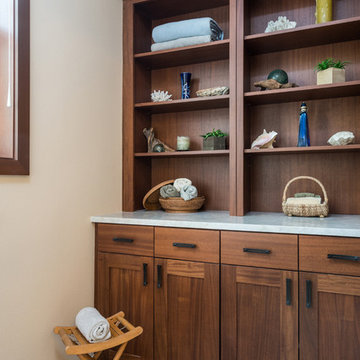
When our client wanted the design of their master bath to honor their Japanese heritage and emulate a Japanese bathing experience, they turned to us. They had very specific needs and ideas they needed help with — including blending Japanese design elements with their traditional Northwest-style home. The shining jewel of the project? An Ofuro soaking tub where the homeowners could relax, contemplate and meditate.
To learn more about this project visit our website:
https://www.neilkelly.com/blog/project_profile/japanese-inspired-spa/
To learn more about Neil Kelly Design Builder, Byron Kellar:
https://www.neilkelly.com/designers/byron_kellar/
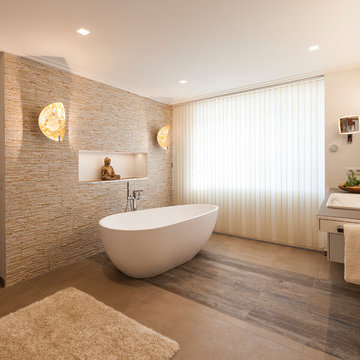
Cette image montre une salle de bain principale asiatique de taille moyenne avec une baignoire indépendante, un carrelage beige, un mur beige, un lavabo posé, un sol beige, un placard à porte plane, des portes de placard blanches, un carrelage de pierre et un mur en pierre.
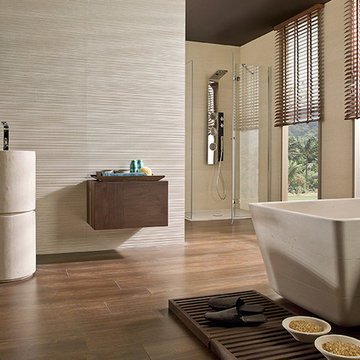
Idées déco pour une salle de bain principale asiatique en bois brun de taille moyenne avec un placard à porte plane, une baignoire indépendante, une douche d'angle, un carrelage beige, des carreaux de porcelaine, un mur beige, un sol en bois brun, un lavabo de ferme, un plan de toilette en bois, un sol beige et une cabine de douche à porte battante.
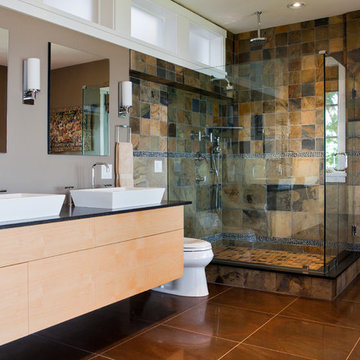
Eric Scott Photography
Cette photo montre une salle de bain principale asiatique en bois clair avec un placard à porte plane, une douche d'angle et une vasque.
Cette photo montre une salle de bain principale asiatique en bois clair avec un placard à porte plane, une douche d'angle et une vasque.
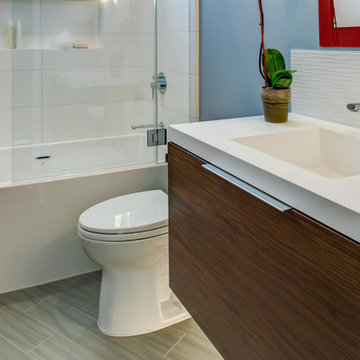
Design By: Design Set Match Construction by: Coyle Home Remodel Photography by: Treve Johnson Photography Tile Materials: Ceramic Tile Design Light & Plumbing Fixtures: Jack London kitchen & Bath Ideabook: http://www.houzz.com/ideabooks/44526431/thumbs/oakland-grand-lake-modern-guest-bath
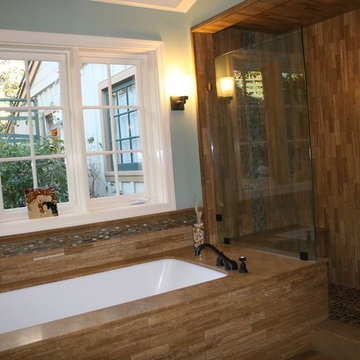
Asian style bathroom with walk in shower, slab tub deck with skirt and splash.
2" X 8" Vein Cut Noche Travertine with Glass Liner.
Versailles pattern flooring, pebble stone shower pan, slab counter with vessel sinks. Grohe plumbing fixtures.
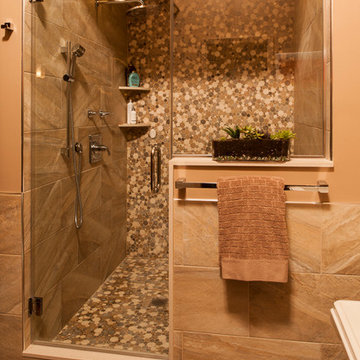
Shower wall tile 12×24 earth tone porcelain with built in Caesarstone seat.
Shower floor are round bubble mosaic running up the wall. Custom glass shower door.
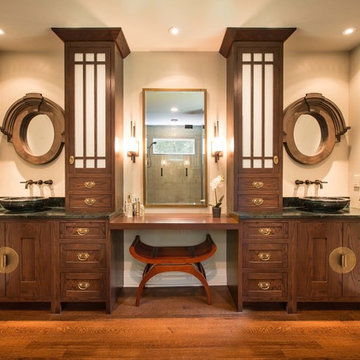
Idées déco pour une salle de bain asiatique en bois foncé avec une vasque et un placard à porte shaker.
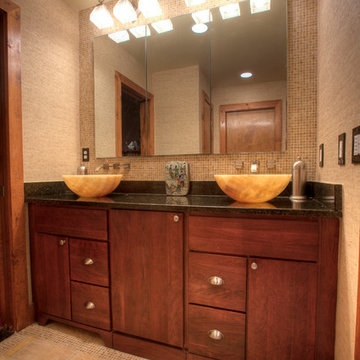
After 20 years in their home, this Redding, CT couple was anxious to exchange their tired, 80s-styled master bath for an elegant retreat boasting a myriad of modern conveniences. Because they were less than fond of the existing space-one that featured a white color palette complemented by a red tile border surrounding the tub and shower-the couple desired radical transformation. Inspired by a recent stay at a luxury hotel & armed with photos of the spa-like bathroom they enjoyed there, they called upon the design expertise & experience of Barry Miller of Simply Baths, Inc. Miller immediately set about imbuing the room with transitional styling, topping the floor, tub deck and shower with a mosaic Honey Onyx border. Honey Onyx vessel sinks and Ubatuba granite complete the embellished decor, while a skylight floods the space with natural light and a warm aesthetic. A large Whirlpool tub invites the couple to relax and unwind, and the inset LCD TV serves up a dose of entertainment. When time doesn't allow for an indulgent soak, a two-person shower with eight body jets is equally luxurious.
The bathroom also features ample storage, complete with three closets, three medicine cabinets, and various display niches. Now these homeowners are delighted when they set foot into their newly transformed five-star master bathroom retreat.
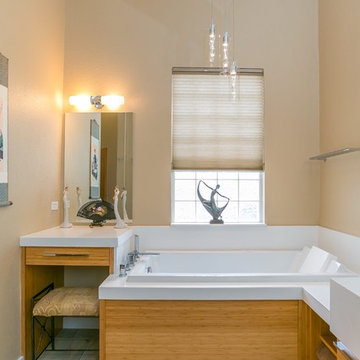
Glenn Johnson
Idées déco pour une salle de bain principale asiatique en bois brun de taille moyenne avec un placard à porte plane, un bain japonais, une douche ouverte, un carrelage blanc, un carrelage métro, un mur beige, un sol en ardoise, un lavabo encastré, un plan de toilette en quartz modifié et aucune cabine.
Idées déco pour une salle de bain principale asiatique en bois brun de taille moyenne avec un placard à porte plane, un bain japonais, une douche ouverte, un carrelage blanc, un carrelage métro, un mur beige, un sol en ardoise, un lavabo encastré, un plan de toilette en quartz modifié et aucune cabine.
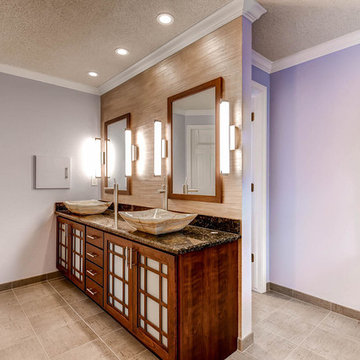
Custom cabinetry, mirror frames, trim and railing was built around the Asian inspired theme of this large spa-like master bath. A custom deck with custom railing was built to house the large Japanese soaker bath. The tub deck and countertops are a dramatic granite which compliments the cherry cabinetry and stone vessels.
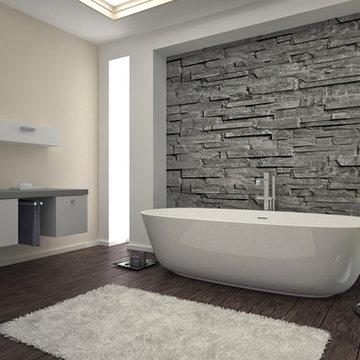
Inspiration pour une grande salle de bain principale asiatique avec un placard à porte plane, des portes de placard blanches, une baignoire indépendante, WC à poser, un mur beige et un sol en bois brun.
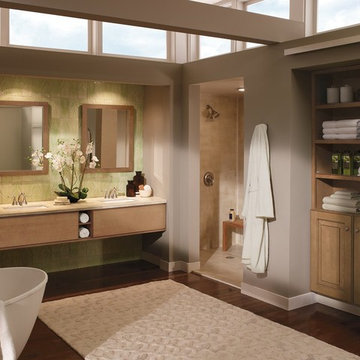
Exemple d'une douche en alcôve principale asiatique en bois clair de taille moyenne avec un placard à porte plane, une baignoire indépendante, parquet foncé, un lavabo encastré, un plan de toilette en granite, un sol marron et aucune cabine.
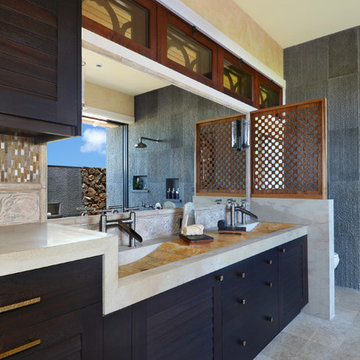
Zen bathroom vanity with privacy wall and opening to the outdoors. Additional Credits: Interior (Cindy Smetana, OC)
Cette photo montre une grande salle de bain principale asiatique en bois foncé avec un lavabo intégré, un placard à porte plane, un carrelage beige, une douche ouverte et aucune cabine.
Cette photo montre une grande salle de bain principale asiatique en bois foncé avec un lavabo intégré, un placard à porte plane, un carrelage beige, une douche ouverte et aucune cabine.
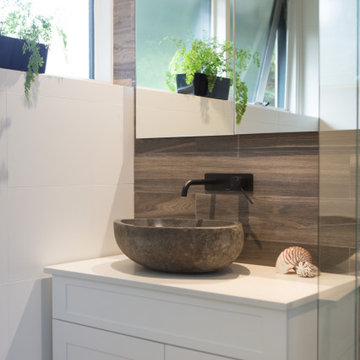
Inspiration pour une petite douche en alcôve asiatique avec un placard à porte shaker, des portes de placard blanches, WC à poser, un carrelage marron, des carreaux de porcelaine, un mur marron, un sol en carrelage de porcelaine, une vasque, un plan de toilette en quartz modifié, un sol marron, une cabine de douche à porte battante, un plan de toilette blanc, une niche, meuble simple vasque et meuble-lavabo suspendu.
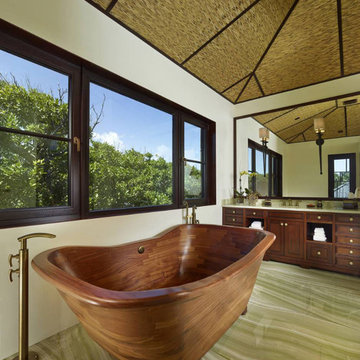
Idées déco pour une salle de bain principale asiatique en bois foncé de taille moyenne avec un placard avec porte à panneau encastré, une baignoire indépendante, un mur beige, un sol en marbre, un lavabo encastré, un plan de toilette en marbre, un sol vert et un plan de toilette blanc.
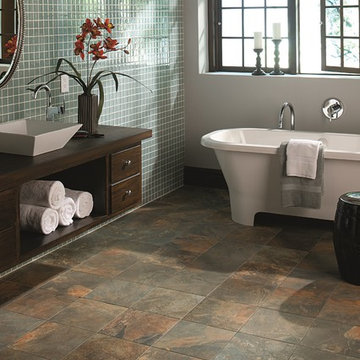
Exemple d'une grande salle de bain principale asiatique en bois foncé avec un placard en trompe-l'oeil, une baignoire indépendante, un carrelage bleu, un carrelage en pâte de verre, un mur blanc, un sol en ardoise, une vasque et un plan de toilette en bois.
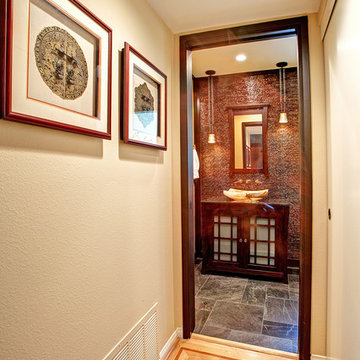
2nd Place
Bathroom Design
Sol Qintana Wagoner, Allied Member ASID
Jackson Design and Remodeling
Idées déco pour une petite salle de bain principale asiatique en bois brun avec une vasque, un placard à porte vitrée et un sol en ardoise.
Idées déco pour une petite salle de bain principale asiatique en bois brun avec une vasque, un placard à porte vitrée et un sol en ardoise.
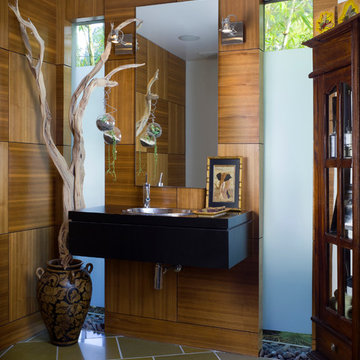
kenhaden.com Photography
Cette photo montre une salle de bain asiatique avec un lavabo posé, un placard à porte plane et des portes de placard noires.
Cette photo montre une salle de bain asiatique avec un lavabo posé, un placard à porte plane et des portes de placard noires.
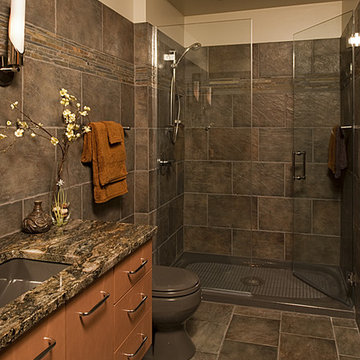
Cette photo montre une petite salle d'eau asiatique en bois brun avec un placard à porte plane, WC à poser, un carrelage gris, des carreaux de céramique, un mur gris, un sol en carrelage de céramique, un lavabo encastré et un plan de toilette en quartz modifié.
Idées déco de salles de bain asiatiques avec différentes finitions de placard
6