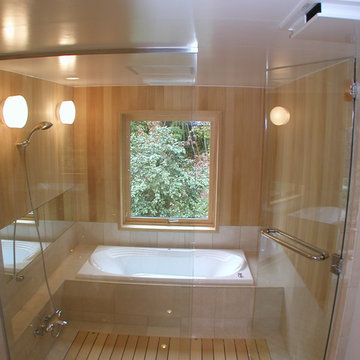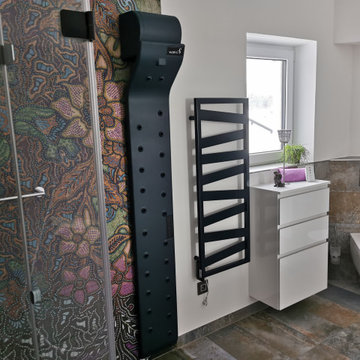Idées déco de salles de bain asiatiques avec différents habillages de murs
Trier par :
Budget
Trier par:Populaires du jour
1 - 20 sur 115 photos
1 sur 3

Dark stone, custom cherry cabinetry, misty forest wallpaper, and a luxurious soaker tub mix together to create this spectacular primary bathroom. These returning clients came to us with a vision to transform their builder-grade bathroom into a showpiece, inspired in part by the Japanese garden and forest surrounding their home. Our designer, Anna, incorporated several accessibility-friendly features into the bathroom design; a zero-clearance shower entrance, a tiled shower bench, stylish grab bars, and a wide ledge for transitioning into the soaking tub. Our master cabinet maker and finish carpenters collaborated to create the handmade tapered legs of the cherry cabinets, a custom mirror frame, and new wood trim.

“The floating bamboo ceiling references the vertical reed-like wallpaper behind the LED candles in the niches of the chiseled stone.”
- San Diego Home/Garden Lifestyles
August 2013
James Brady Photography
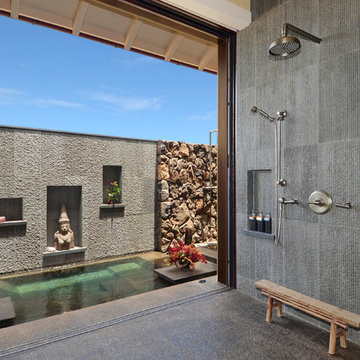
Beautiful stone indoor-outdoor bathroom.
Inspiration pour une grande salle de bain principale asiatique avec une douche ouverte, un carrelage gris, aucune cabine et un mur en pierre.
Inspiration pour une grande salle de bain principale asiatique avec une douche ouverte, un carrelage gris, aucune cabine et un mur en pierre.
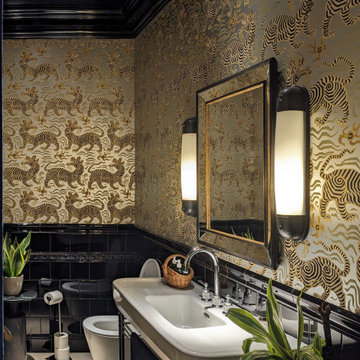
Cette photo montre une salle de bain asiatique avec un plan vasque, un sol beige, meuble simple vasque et du papier peint.
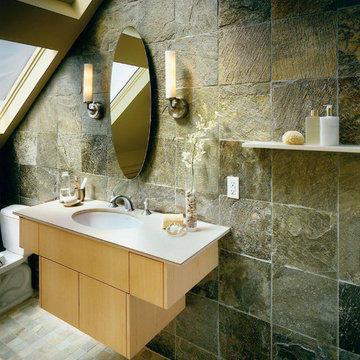
Personal spa bathroom featuring heated floors, numerous skylights, & floor to ceiling slate tile creates a peaceful refuge. Wall hung cabinets & adjoining open (no walls) shower creates a sense of light and spaciousness.
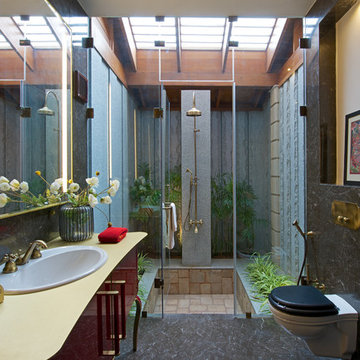
Cette photo montre une salle de bain asiatique en bois foncé de taille moyenne avec un placard à porte plane, WC suspendus, un lavabo posé, une cabine de douche à porte battante et un mur en pierre.
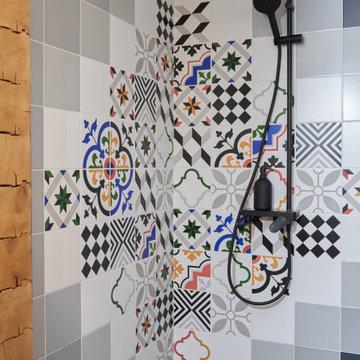
Cette image montre une petite douche en alcôve principale asiatique en bois avec un carrelage multicolore, des carreaux de céramique, un mur multicolore, un sol en carrelage de porcelaine, un sol gris et aucune cabine.

Aménagement d'une petite douche en alcôve principale et beige et blanche asiatique avec un placard avec porte à panneau encastré, des portes de placard noires, WC séparés, un carrelage noir et blanc, du carrelage en marbre, un mur blanc, un sol en marbre, un lavabo encastré, un plan de toilette en quartz, un sol gris, une cabine de douche à porte battante, un plan de toilette multicolore, meuble simple vasque, meuble-lavabo sur pied et un mur en pierre.
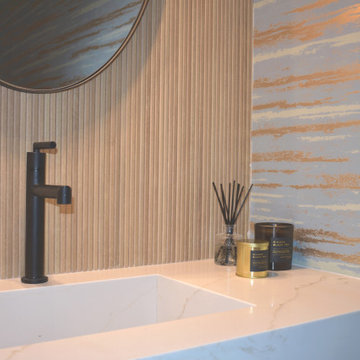
Cette image montre une petite salle de bain asiatique avec WC à poser, un carrelage imitation parquet, un lavabo intégré, meuble-lavabo suspendu et du papier peint.

Réalisation d'une salle de bain asiatique en bois clair et bois avec un placard sans porte, une douche ouverte, un carrelage gris, un mur gris, une vasque, un plan de toilette en bois, un sol gris, aucune cabine, une niche, meuble simple vasque, meuble-lavabo encastré et un plafond en bois.
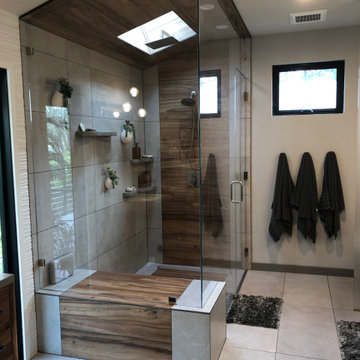
Aménagement d'une salle de bain principale asiatique de taille moyenne avec un placard avec porte à panneau encastré, des portes de placard marrons, une douche d'angle, WC séparés, un carrelage beige, des carreaux de céramique, un mur beige, un sol en carrelage de céramique, un lavabo posé, un plan de toilette en quartz, un sol multicolore, une cabine de douche à porte battante, un plan de toilette gris, un banc de douche, meuble simple vasque, meuble-lavabo suspendu, un plafond voûté et du papier peint.
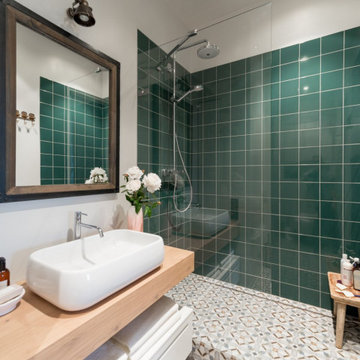
These are highlights from several of our recent home stagings. We do the Feng Shui, and work out the design plan with our partner, Val, of No. 1. Staging. We have access to custom furniture, we specialize in art procurement, and and we also use pieces from Val’s high-end lighting company, No Ordinary Light.
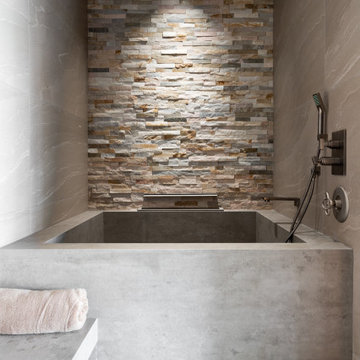
Aménagement d'une très grande salle de bain asiatique avec un bain japonais, un espace douche bain, un mur beige, un sol en carrelage de porcelaine, hammam, un sol gris, une cabine de douche à porte battante, meuble-lavabo encastré et un mur en pierre.
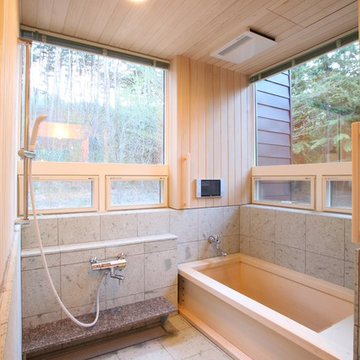
Cette photo montre une salle de bain asiatique en bois avec un bain japonais, un espace douche bain, un mur beige, un sol gris et une fenêtre.

Dark stone, custom cherry cabinetry, misty forest wallpaper, and a luxurious soaker tub mix together to create this spectacular primary bathroom. These returning clients came to us with a vision to transform their builder-grade bathroom into a showpiece, inspired in part by the Japanese garden and forest surrounding their home. Our designer, Anna, incorporated several accessibility-friendly features into the bathroom design; a zero-clearance shower entrance, a tiled shower bench, stylish grab bars, and a wide ledge for transitioning into the soaking tub. Our master cabinet maker and finish carpenters collaborated to create the handmade tapered legs of the cherry cabinets, a custom mirror frame, and new wood trim.

Embarking on the design journey of Wabi Sabi Refuge, I immersed myself in the profound quest for tranquility and harmony. This project became a testament to the pursuit of a tranquil haven that stirs a deep sense of calm within. Guided by the essence of wabi-sabi, my intention was to curate Wabi Sabi Refuge as a sacred space that nurtures an ethereal atmosphere, summoning a sincere connection with the surrounding world. Deliberate choices of muted hues and minimalist elements foster an environment of uncluttered serenity, encouraging introspection and contemplation. Embracing the innate imperfections and distinctive qualities of the carefully selected materials and objects added an exquisite touch of organic allure, instilling an authentic reverence for the beauty inherent in nature's creations. Wabi Sabi Refuge serves as a sanctuary, an evocative invitation for visitors to embrace the sublime simplicity, find solace in the imperfect, and uncover the profound and tranquil beauty that wabi-sabi unveils.
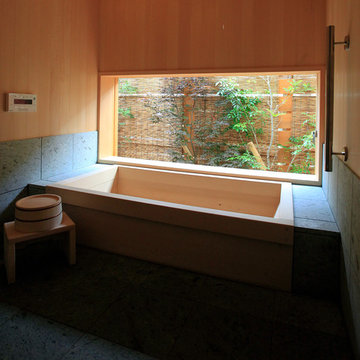
数寄屋
Réalisation d'une salle de bain principale asiatique en bois avec un bain japonais et un mur gris.
Réalisation d'une salle de bain principale asiatique en bois avec un bain japonais et un mur gris.
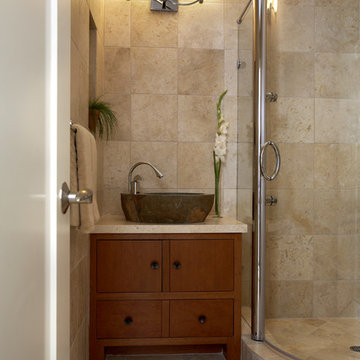
A lovely guest bath
Cette image montre une salle d'eau asiatique en bois brun de taille moyenne avec une vasque, un placard à porte plane, un plan de toilette en granite, une douche d'angle, un sol en travertin, un mur beige et du carrelage en travertin.
Cette image montre une salle d'eau asiatique en bois brun de taille moyenne avec une vasque, un placard à porte plane, un plan de toilette en granite, une douche d'angle, un sol en travertin, un mur beige et du carrelage en travertin.
Idées déco de salles de bain asiatiques avec différents habillages de murs
1
