Idées déco de salles de bain victoriennes avec différents habillages de murs
Trier par :
Budget
Trier par:Populaires du jour
1 - 20 sur 243 photos
1 sur 3
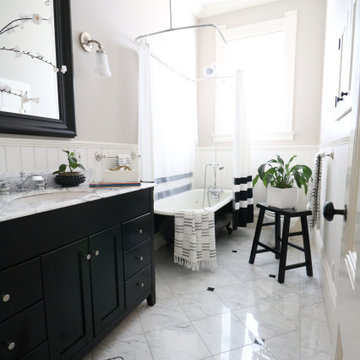
Réalisation d'une salle de bain victorienne avec une baignoire sur pieds, un sol en marbre, un plan de toilette en marbre, un plan de toilette blanc, meuble-lavabo sur pied et boiseries.

Designer: Terri Sears
Photography: Melissa Mills
Cette photo montre une douche en alcôve principale victorienne en bois foncé de taille moyenne avec un lavabo encastré, un placard à porte shaker, un plan de toilette en granite, une baignoire indépendante, WC séparés, un carrelage blanc, un carrelage métro, un mur rose, un sol en carrelage de porcelaine, un sol marron, une cabine de douche à porte battante et un plan de toilette multicolore.
Cette photo montre une douche en alcôve principale victorienne en bois foncé de taille moyenne avec un lavabo encastré, un placard à porte shaker, un plan de toilette en granite, une baignoire indépendante, WC séparés, un carrelage blanc, un carrelage métro, un mur rose, un sol en carrelage de porcelaine, un sol marron, une cabine de douche à porte battante et un plan de toilette multicolore.

There are all the details and classical touches of a grand Parisian hotel in this his and her master bathroom and closet remodel. This space features marble wainscotting, deep jewel tone colors, a clawfoot tub by Victoria & Albert, chandelier lighting, and gold accents throughout.

Inspiration pour une grande salle de bain principale victorienne avec un placard en trompe-l'oeil, des portes de placard marrons, une baignoire sur pieds, une douche d'angle, WC à poser, parquet foncé, un lavabo de ferme, un plan de toilette en granite, un sol marron, une cabine de douche à porte battante, un plan de toilette blanc, des toilettes cachées, meuble double vasque, meuble-lavabo sur pied, boiseries, un carrelage blanc et des carreaux de porcelaine.

Re fresh of hall bath in 1898 home
Idée de décoration pour une petite salle d'eau victorienne avec un placard à porte shaker, des portes de placard blanches, une baignoire sur pieds, une douche à l'italienne, un mur vert, un sol en carrelage de porcelaine, un lavabo encastré, un plan de toilette en marbre, un sol blanc, un plan de toilette blanc, meuble simple vasque, meuble-lavabo sur pied et du papier peint.
Idée de décoration pour une petite salle d'eau victorienne avec un placard à porte shaker, des portes de placard blanches, une baignoire sur pieds, une douche à l'italienne, un mur vert, un sol en carrelage de porcelaine, un lavabo encastré, un plan de toilette en marbre, un sol blanc, un plan de toilette blanc, meuble simple vasque, meuble-lavabo sur pied et du papier peint.
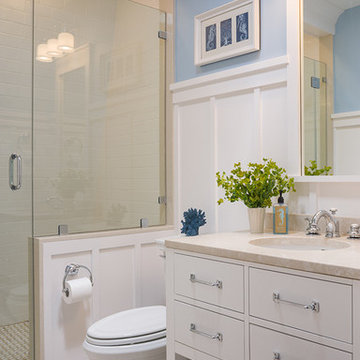
Warren Jagger
Cette photo montre une salle de bain victorienne avec des portes de placard blanches et un mur bleu.
Cette photo montre une salle de bain victorienne avec des portes de placard blanches et un mur bleu.

Inspiration pour une salle de bain principale victorienne de taille moyenne avec une baignoire sur pieds, WC à poser, un mur marron, parquet foncé et du lambris.

Victorian Style Bathroom in Horsham, West Sussex
In the peaceful village of Warnham, West Sussex, bathroom designer George Harvey has created a fantastic Victorian style bathroom space, playing homage to this characterful house.
Making the most of present-day, Victorian Style bathroom furnishings was the brief for this project, with this client opting to maintain the theme of the house throughout this bathroom space. The design of this project is minimal with white and black used throughout to build on this theme, with present day technologies and innovation used to give the client a well-functioning bathroom space.
To create this space designer George has used bathroom suppliers Burlington and Crosswater, with traditional options from each utilised to bring the classic black and white contrast desired by the client. In an additional modern twist, a HiB illuminating mirror has been included – incorporating a present-day innovation into this timeless bathroom space.
Bathroom Accessories
One of the key design elements of this project is the contrast between black and white and balancing this delicately throughout the bathroom space. With the client not opting for any bathroom furniture space, George has done well to incorporate traditional Victorian accessories across the room. Repositioned and refitted by our installation team, this client has re-used their own bath for this space as it not only suits this space to a tee but fits perfectly as a focal centrepiece to this bathroom.
A generously sized Crosswater Clear6 shower enclosure has been fitted in the corner of this bathroom, with a sliding door mechanism used for access and Crosswater’s Matt Black frame option utilised in a contemporary Victorian twist. Distinctive Burlington ceramics have been used in the form of pedestal sink and close coupled W/C, bringing a traditional element to these essential bathroom pieces.
Bathroom Features
Traditional Burlington Brassware features everywhere in this bathroom, either in the form of the Walnut finished Kensington range or Chrome and Black Trent brassware. Walnut pillar taps, bath filler and handset bring warmth to the space with Chrome and Black shower valve and handset contributing to the Victorian feel of this space. Above the basin area sits a modern HiB Solstice mirror with integrated demisting technology, ambient lighting and customisable illumination. This HiB mirror also nicely balances a modern inclusion with the traditional space through the selection of a Matt Black finish.
Along with the bathroom fitting, plumbing and electrics, our installation team also undertook a full tiling of this bathroom space. Gloss White wall tiles have been used as a base for Victorian features while the floor makes decorative use of Black and White Petal patterned tiling with an in keeping black border tile. As part of the installation our team have also concealed all pipework for a minimal feel.
Our Bathroom Design & Installation Service
With any bathroom redesign several trades are needed to ensure a great finish across every element of your space. Our installation team has undertaken a full bathroom fitting, electrics, plumbing and tiling work across this project with our project management team organising the entire works. Not only is this bathroom a great installation, designer George has created a fantastic space that is tailored and well-suited to this Victorian Warnham home.
If this project has inspired your next bathroom project, then speak to one of our experienced designers about it.
Call a showroom or use our online appointment form to book your free design & quote.
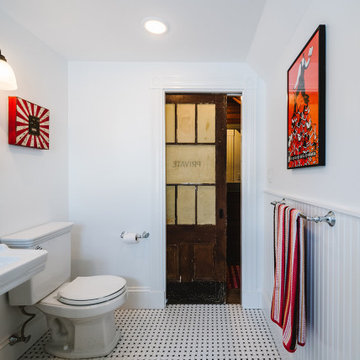
Dorchester, MA -- “Deco Primary Bath and Attic Guest Bath” Design Services and Construction. A dated primary bath was re-imagined to reflect the homeowners love for their period home. The addition of an attic bath turned a dark storage space into charming guest quarters. A stunning transformation.
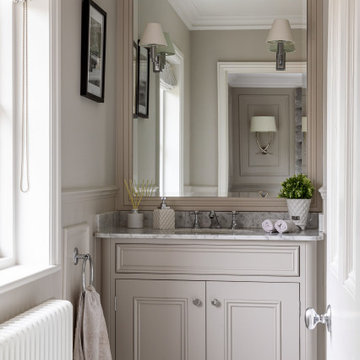
Exemple d'une salle de bain principale victorienne de taille moyenne avec un placard à porte affleurante, des portes de placard grises, un mur gris, un sol en marbre, un lavabo intégré, un plan de toilette en marbre, un sol blanc, un plan de toilette blanc, meuble simple vasque, meuble-lavabo encastré et du lambris.

Bathroom Interior Design Project in Richmond, West London
We were approached by a couple who had seen our work and were keen for us to mastermind their project for them. They had lived in this house in Richmond, West London for a number of years so when the time came to embark upon an interior design project, they wanted to get all their ducks in a row first. We spent many hours together, brainstorming ideas and formulating a tight interior design brief prior to hitting the drawing board.
Reimagining the interior of an old building comes pretty easily when you’re working with a gorgeous property like this. The proportions of the windows and doors were deserving of emphasis. The layouts lent themselves so well to virtually any style of interior design. For this reason we love working on period houses.
It was quickly decided that we would extend the house at the rear to accommodate the new kitchen-diner. The Shaker-style kitchen was made bespoke by a specialist joiner, and hand painted in Farrow & Ball eggshell. We had three brightly coloured glass pendants made bespoke by Curiousa & Curiousa, which provide an elegant wash of light over the island.
The initial brief for this project came through very clearly in our brainstorming sessions. As we expected, we were all very much in harmony when it came to the design style and general aesthetic of the interiors.
In the entrance hall, staircases and landings for example, we wanted to create an immediate ‘wow factor’. To get this effect, we specified our signature ‘in-your-face’ Roger Oates stair runners! A quirky wallpaper by Cole & Son and some statement plants pull together the scheme nicely.

2-story addition to this historic 1894 Princess Anne Victorian. Family room, new full bath, relocated half bath, expanded kitchen and dining room, with Laundry, Master closet and bathroom above. Wrap-around porch with gazebo.
Photos by 12/12 Architects and Robert McKendrick Photography.
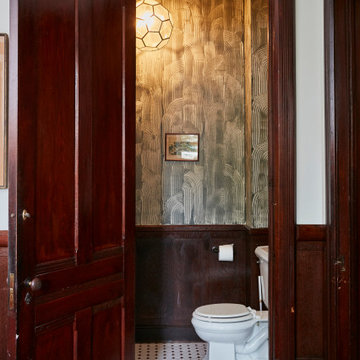
Inspiration pour une petite salle d'eau victorienne avec un sol en carrelage de terre cuite et du papier peint.
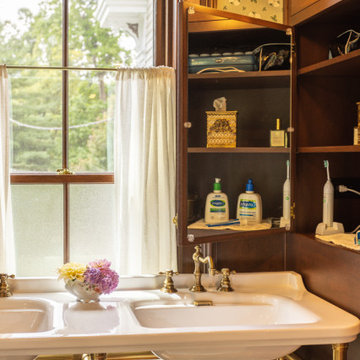
Idées déco pour une grande salle de bain principale victorienne avec un placard en trompe-l'oeil, des portes de placard marrons, une baignoire sur pieds, une douche d'angle, WC à poser, parquet foncé, un lavabo de ferme, un plan de toilette en granite, un sol marron, une cabine de douche à porte battante, un plan de toilette blanc, des toilettes cachées, meuble double vasque, meuble-lavabo sur pied et boiseries.
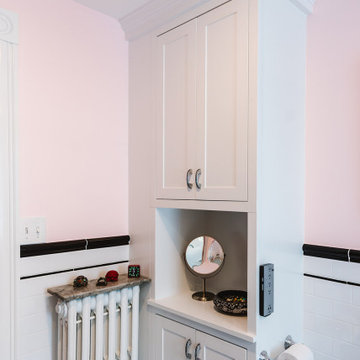
Dorchester, MA -- “Deco Primary Bath and Attic Guest Bath” Design Services and Construction. A dated primary bath was re-imagined to reflect the homeowners love for their period home. The addition of an attic bath turned a dark storage space into charming guest quarters. A stunning transformation. This custom built-in utilized a closet from the adjoining room. Fits perfectly!

This guest bathroom features white subway tile with black marble accents and a leaded glass window. Black trim and crown molding set off a dark, antique William and Mary highboy and a Calcutta gold and black marble basketweave tile floor. Faux gray and light blue walls lend a clean, crisp feel to the room, compounded by a white pedestal tub and polished nickel faucet.

Eclectic bathroom: we had to organise the content of this bathroom in a lovely Victorian property.
In accord with the client, we wanted to preserve the character of the building but not at the expense of creativity and a good dose of quirkiness.We there fore used a mix of pebble and wood flooring to create a lavish bath area - with a twist.
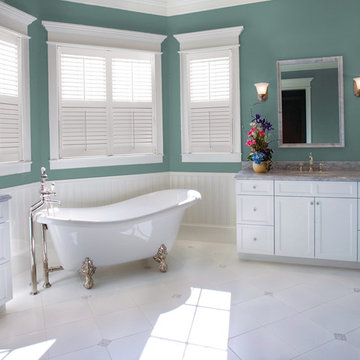
Inspiration pour une très grande salle de bain principale victorienne avec un placard à porte shaker, des portes de placard blanches, une baignoire sur pieds, un mur vert, un sol en carrelage de céramique, un lavabo encastré, un plan de toilette en marbre et un sol blanc.
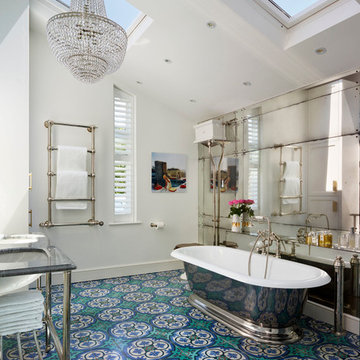
Philadelphia Encaustic-style Cement Tile - custom made and provided by Rustico Tile and Stone. Wholesale prices and worldwide shipping for Cement Tiles.
Rustico Tile and Stone offers 2 types of this Concrete Tile. Our MeaLu Collection features this specific tile and other in-stock, ready-to-ship Cement tiles. Or customize your tile with designs from our Traditional Collection.
Learn more by calling or emailing us today! (512) 260-9111 / info@rusticotile.com
Bathroom design and installation completed by Drummonds UK - "Makers of Bathrooms"
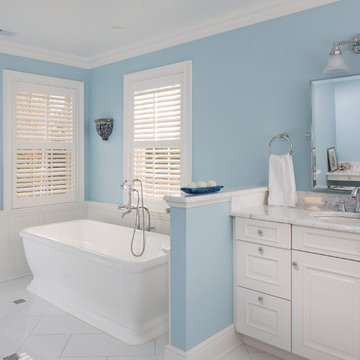
Dan Ryan @ Southfield Media
Idée de décoration pour une salle de bain victorienne avec une baignoire indépendante, un lavabo encastré, un placard avec porte à panneau surélevé, des portes de placard blanches et un carrelage blanc.
Idée de décoration pour une salle de bain victorienne avec une baignoire indépendante, un lavabo encastré, un placard avec porte à panneau surélevé, des portes de placard blanches et un carrelage blanc.
Idées déco de salles de bain victoriennes avec différents habillages de murs
1