Idées déco de salles de bain asiatiques avec du papier peint
Trier par :
Budget
Trier par:Populaires du jour
1 - 20 sur 37 photos
1 sur 3

Dark stone, custom cherry cabinetry, misty forest wallpaper, and a luxurious soaker tub mix together to create this spectacular primary bathroom. These returning clients came to us with a vision to transform their builder-grade bathroom into a showpiece, inspired in part by the Japanese garden and forest surrounding their home. Our designer, Anna, incorporated several accessibility-friendly features into the bathroom design; a zero-clearance shower entrance, a tiled shower bench, stylish grab bars, and a wide ledge for transitioning into the soaking tub. Our master cabinet maker and finish carpenters collaborated to create the handmade tapered legs of the cherry cabinets, a custom mirror frame, and new wood trim.
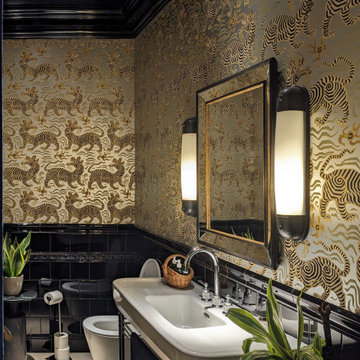
Cette photo montre une salle de bain asiatique avec un plan vasque, un sol beige, meuble simple vasque et du papier peint.
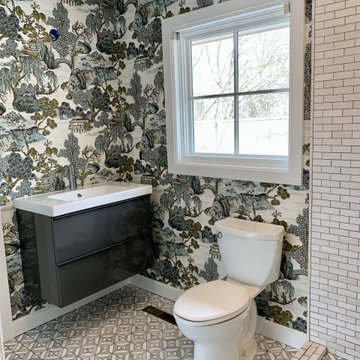
Patterned wallpaper can transform the look of any space your home or office! If you are thinking of adding wallpaper in your home or office, give us a call today!
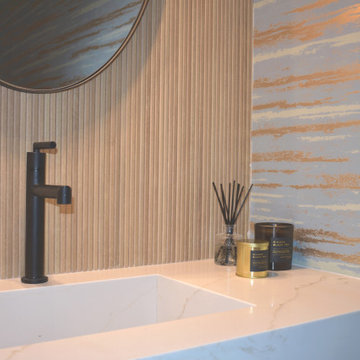
Cette image montre une petite salle de bain asiatique avec WC à poser, un carrelage imitation parquet, un lavabo intégré, meuble-lavabo suspendu et du papier peint.

Cette photo montre une salle de bain principale asiatique de taille moyenne avec un placard avec porte à panneau encastré, des portes de placard marrons, une douche d'angle, WC séparés, un carrelage beige, des carreaux de céramique, un mur beige, un sol en carrelage de céramique, un lavabo posé, un plan de toilette en quartz, un sol multicolore, une cabine de douche à porte battante, un plan de toilette gris, un banc de douche, meuble simple vasque, meuble-lavabo suspendu, un plafond voûté et du papier peint.
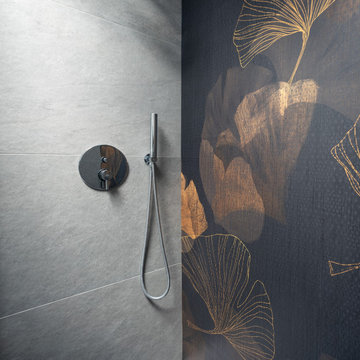
Cette photo montre une petite salle d'eau asiatique en bois foncé avec un placard à porte plane, une douche à l'italienne, WC séparés, un carrelage gris, des carreaux de céramique, un mur blanc, un sol en carrelage de porcelaine, une vasque, un plan de toilette en quartz modifié, un sol gris, aucune cabine, un plan de toilette blanc, meuble simple vasque, meuble-lavabo suspendu et du papier peint.
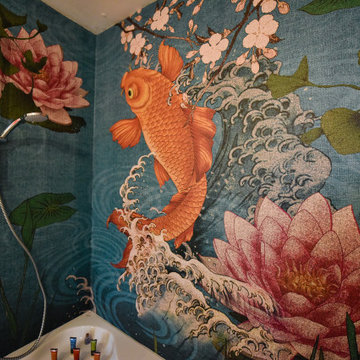
Creazione di un bagno al piano terra di un abitazione unifamiliare
Aménagement d'une salle de bain principale asiatique avec une baignoire d'angle, WC séparés, un mur beige, un sol en carrelage imitation parquet, un lavabo de ferme, un sol beige, meuble simple vasque et du papier peint.
Aménagement d'une salle de bain principale asiatique avec une baignoire d'angle, WC séparés, un mur beige, un sol en carrelage imitation parquet, un lavabo de ferme, un sol beige, meuble simple vasque et du papier peint.
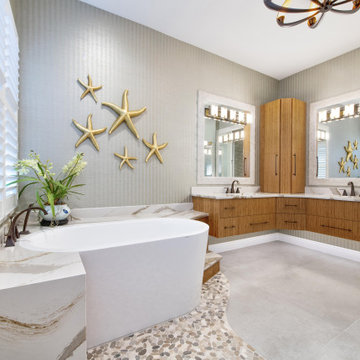
Progressive Design Build, Bonita Springs, Florida, 2022 Regional CotY Award Winner, Residential Bath $75,001 to $100,000
Réalisation d'une grande salle de bain principale asiatique en bois brun avec un placard à porte plane, une baignoire indépendante, un carrelage blanc, un lavabo encastré, un plan de toilette en quartz modifié, un plan de toilette multicolore, meuble double vasque, meuble-lavabo suspendu et du papier peint.
Réalisation d'une grande salle de bain principale asiatique en bois brun avec un placard à porte plane, une baignoire indépendante, un carrelage blanc, un lavabo encastré, un plan de toilette en quartz modifié, un plan de toilette multicolore, meuble double vasque, meuble-lavabo suspendu et du papier peint.
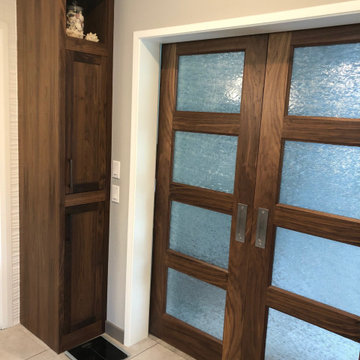
Inspiration pour une salle de bain principale asiatique de taille moyenne avec un placard avec porte à panneau encastré, des portes de placard marrons, une douche d'angle, WC séparés, un carrelage beige, des carreaux de céramique, un mur beige, un sol en carrelage de céramique, un lavabo posé, un plan de toilette en quartz, un sol multicolore, une cabine de douche à porte battante, un plan de toilette gris, un banc de douche, meuble simple vasque, meuble-lavabo suspendu, un plafond voûté et du papier peint.
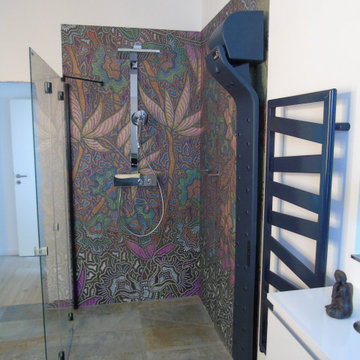
Idée de décoration pour une salle de bain asiatique avec un sol marron et du papier peint.
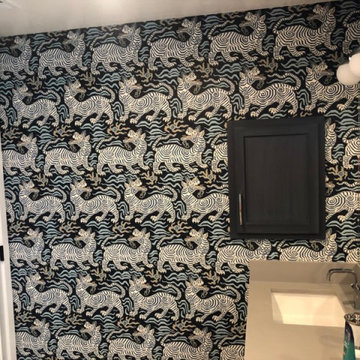
Clarence House Tibet Wallpaper
Aménagement d'une salle de bain asiatique pour enfant avec du papier peint.
Aménagement d'une salle de bain asiatique pour enfant avec du papier peint.
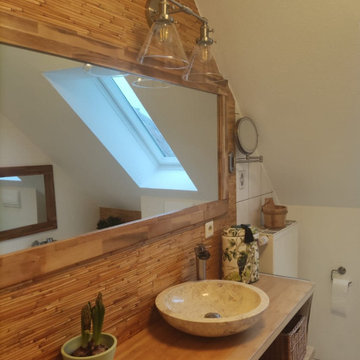
Mit der Bambustapete wurde das Badezimmer zu einem "Eyecatcher". Das gemütliche und natürliche Material schafft eine echte Wohlfühlatmosphäre im Badezimmer.
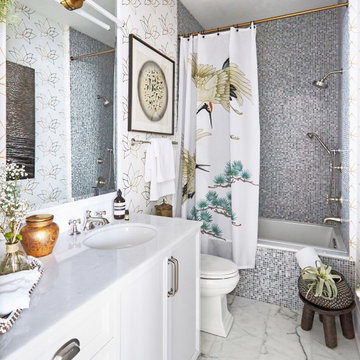
Adler On The Park Showhouse
Interior Renovation
Chicago, Illinois
Location
Chicago, IL - Lakefront
Category
Show house
Property
Luxury Townhome
Adina Home Design was invited to reimagine a guest suite in the the Adler on the Park historic home showhouse. Our home office design embodies our core values, providing an ideal canvas to showcase our distinctive design love language, fusing modern aesthetics with Japandi, pastoral, and biophilic influences to create spaces that feel inspiring, familiar and uplifting.
We set out to showcase how a small bedroom can be successfully converted into a home office/guest bedroom. The home office has become a paramount requirement in every home we design, The design blends clean lines, natural materials, and a serene ambiance for a creative workspace. We incorporated sleek furniture, neutral tones, and subtle nods to modern, pastoral and Japanese aesthetics for a harmonious
We elevated each space, from the sophisticated walk-in closet with striking black wallcoverings and pristine white shelving, to the tranquil guest bathroom imbued with Japandi Zen influences.
Clean lines, natural materials, and subtle nods to Japanese aesthetics converge, creating harmonious retreats tailored to modern living.
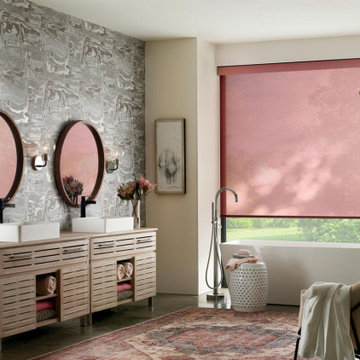
DESIGNER ROLLER SHADES
Fabric/Material: Jaffna
Color: Rouge
Exemple d'une salle de bain asiatique en bois clair avec un placard à porte persienne, une baignoire indépendante, un mur gris, parquet foncé, une vasque, un plan de toilette en bois, un sol marron, meuble double vasque, meuble-lavabo encastré et du papier peint.
Exemple d'une salle de bain asiatique en bois clair avec un placard à porte persienne, une baignoire indépendante, un mur gris, parquet foncé, une vasque, un plan de toilette en bois, un sol marron, meuble double vasque, meuble-lavabo encastré et du papier peint.
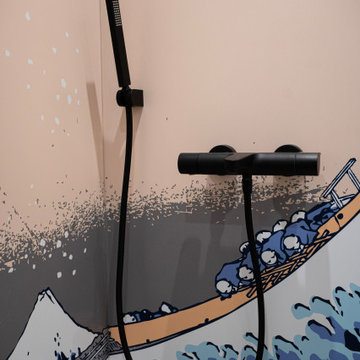
Salle de Douche Lin et Terracotta : La salle de douche est une escale en Asie, avec des tons de lin et de terracotta qui créent une ambiance chaleureuse et relaxante. La faïence affiche le motif emblématique de l'estampe japonaise de la vague d'Hokusai, ajoutant une dimension artistique et apaisante à la pièce. Chaque douche devient un moment de détente, évoquant la quiétude des sources thermales japonaises.
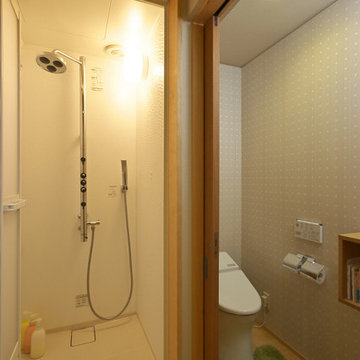
いろはの家(名古屋市)2階トイレ&シャワーユニット
Inspiration pour une salle d'eau asiatique de taille moyenne avec un mur blanc, un sol en bois brun, un plafond en papier peint, WC à poser, meuble-lavabo encastré et du papier peint.
Inspiration pour une salle d'eau asiatique de taille moyenne avec un mur blanc, un sol en bois brun, un plafond en papier peint, WC à poser, meuble-lavabo encastré et du papier peint.
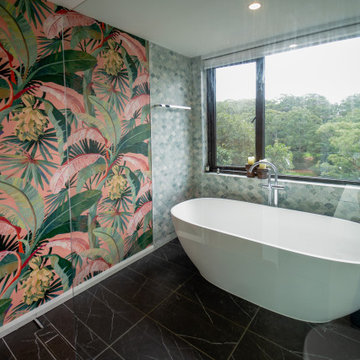
Luxe is the name of this ensuite. Lay in the bath with tree top views or the twinkle of city lights. Wallpaper feature wall beautifully offsets the fishtail tiles. See more of this amazing house here - https://sbrgroup.com.au/portfolio-item/northwood/
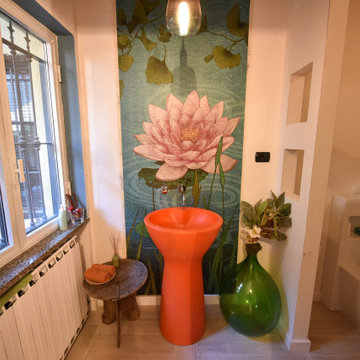
Creazione di un bagno al piano terra di un abitazione unifamiliare
Inspiration pour une salle de bain principale asiatique avec une baignoire d'angle, WC séparés, un mur beige, un sol en carrelage imitation parquet, un lavabo de ferme, un sol beige, meuble simple vasque et du papier peint.
Inspiration pour une salle de bain principale asiatique avec une baignoire d'angle, WC séparés, un mur beige, un sol en carrelage imitation parquet, un lavabo de ferme, un sol beige, meuble simple vasque et du papier peint.

Dark stone, custom cherry cabinetry, misty forest wallpaper, and a luxurious soaker tub mix together to create this spectacular primary bathroom. These returning clients came to us with a vision to transform their builder-grade bathroom into a showpiece, inspired in part by the Japanese garden and forest surrounding their home. Our designer, Anna, incorporated several accessibility-friendly features into the bathroom design; a zero-clearance shower entrance, a tiled shower bench, stylish grab bars, and a wide ledge for transitioning into the soaking tub. Our master cabinet maker and finish carpenters collaborated to create the handmade tapered legs of the cherry cabinets, a custom mirror frame, and new wood trim.

Dark stone, custom cherry cabinetry, misty forest wallpaper, and a luxurious soaker tub mix together to create this spectacular primary bathroom. These returning clients came to us with a vision to transform their builder-grade bathroom into a showpiece, inspired in part by the Japanese garden and forest surrounding their home. Our designer, Anna, incorporated several accessibility-friendly features into the bathroom design; a zero-clearance shower entrance, a tiled shower bench, stylish grab bars, and a wide ledge for transitioning into the soaking tub. Our master cabinet maker and finish carpenters collaborated to create the handmade tapered legs of the cherry cabinets, a custom mirror frame, and new wood trim.
Idées déco de salles de bain asiatiques avec du papier peint
1