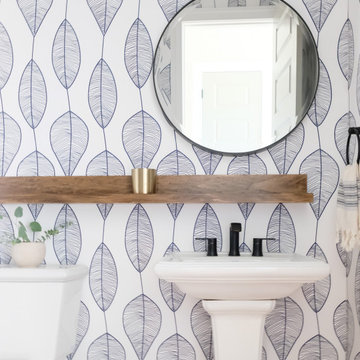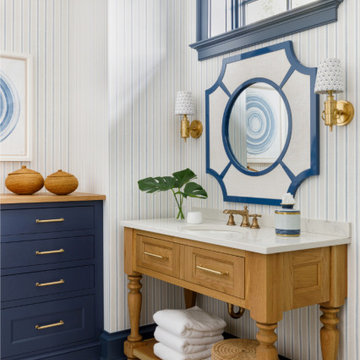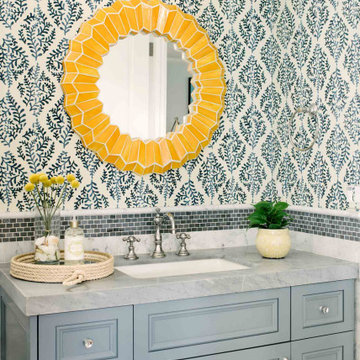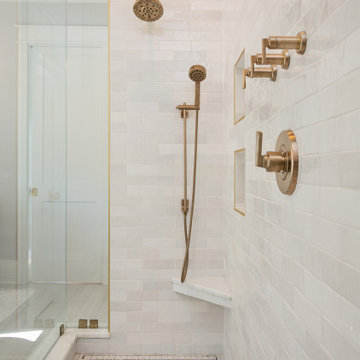Idées déco de salles de bain bord de mer avec du papier peint
Trier par :
Budget
Trier par:Populaires du jour
1 - 20 sur 418 photos
1 sur 3

Réalisation d'une salle de bain principale marine avec un placard à porte shaker, des portes de placard noires, une baignoire indépendante, un combiné douche/baignoire, WC séparés, un carrelage blanc, un carrelage métro, un mur gris, un sol en carrelage de porcelaine, un lavabo posé, un plan de toilette en quartz modifié, un sol blanc, un plan de toilette gris, un banc de douche, meuble double vasque, meuble-lavabo encastré et du papier peint.

This 4,000-square foot home is located in the Silverstrand section of Hermosa Beach, known for its fabulous restaurants, walkability and beach access. Stylistically, it’s coastal-meets-traditional, complete with 4 bedrooms, 5.5 baths, a 3-stop elevator and a roof deck with amazing ocean views.
The client, an art collector, wanted bold color and unique aesthetic choices. In the living room, the built-in shelving is lined in luminescent mother of pearl. The dining area’s custom hand-blown chandelier was made locally and perfectly diffuses light. The client’s former granite-topped dining table didn’t fit the size and shape of the space, so we cut the granite and built a new base and frame around it.
The bedrooms are full of organic materials and personal touches, such as the light raffia wall-covering in the master bedroom and the fish-painted end table in a college-aged son’s room—a nod to his love of surfing.
Detail is always important, but especially to this client, so we searched for the perfect artisans to create one-of-a kind pieces. Several light fixtures were commissioned by an International glass artist. These include the white, layered glass pendants above the kitchen island, and the stained glass piece in the hallway, which glistens blues and greens through the window overlooking the front entrance of the home.
The overall feel of the house is peaceful but not complacent, full of tiny surprises and energizing pops of color.

Cette photo montre une salle de bain bord de mer en bois foncé avec un placard à porte shaker, une baignoire indépendante, une douche double, un carrelage beige, un mur bleu, un lavabo encastré, un sol beige, une cabine de douche à porte battante, un plan de toilette blanc, meuble simple vasque, meuble-lavabo encastré, un plafond décaissé et du papier peint.

Exemple d'une grande douche en alcôve bord de mer avec des portes de placard bleues, des carreaux de céramique, un mur bleu, un sol en vinyl, un sol marron, une cabine de douche à porte coulissante, un plan de toilette blanc, meuble simple vasque, meuble-lavabo sur pied et du papier peint.

Powder room, Wallcovering from Serena and Lily and shelf from Ets.
Réalisation d'une petite salle d'eau marine avec WC à poser, un carrelage bleu, parquet clair, un lavabo de ferme, meuble simple vasque et du papier peint.
Réalisation d'une petite salle d'eau marine avec WC à poser, un carrelage bleu, parquet clair, un lavabo de ferme, meuble simple vasque et du papier peint.

Step into modern luxury with this beautiful bathroom in Costa Mesa, CA. Featuring a light teal 45 degree herringbone pattern back wall, this new construction offers a unique and contemporary vibe. The vanity boasts rich brown cabinets and an elegant white marble countertop, while the shower features two niches with intricate designs inside. The attention to detail and sophisticated color palette exudes a sense of refined elegance that will leave any homeowner feeling pampered and relaxed.

An inviting frameless master shower highlights marble walls tiles and floor with beautiful brushed brass hardware. While the blue arrows wallpaper offers a subtle pop of color and pattern to the space.

A complete home renovation bringing an 80's home into a contemporary coastal design with touches of earth tones to highlight the owner's art collection. JMR Designs created a comfortable and inviting space for relaxing, working and entertaining family and friends.

Cette photo montre une salle de bain bord de mer en bois clair avec un placard à porte plane, une baignoire indépendante, un espace douche bain, un carrelage blanc, un mur vert, un lavabo encastré, un sol noir, un plan de toilette blanc, meuble double vasque, meuble-lavabo sur pied et du papier peint.

Complete Gut and Renovation Powder Room in this Miami Penthouse
Custom Built in Marble Wall Mounted Counter Sink
Cette photo montre une salle d'eau bord de mer de taille moyenne avec un placard sans porte, des portes de placard blanches, WC séparés, un carrelage bleu, du carrelage en marbre, un mur bleu, un sol en carrelage de terre cuite, un lavabo posé, un plan de toilette en marbre, un sol blanc, un plan de toilette blanc, des toilettes cachées, meuble simple vasque, meuble-lavabo encastré, un plafond en papier peint et du papier peint.
Cette photo montre une salle d'eau bord de mer de taille moyenne avec un placard sans porte, des portes de placard blanches, WC séparés, un carrelage bleu, du carrelage en marbre, un mur bleu, un sol en carrelage de terre cuite, un lavabo posé, un plan de toilette en marbre, un sol blanc, un plan de toilette blanc, des toilettes cachées, meuble simple vasque, meuble-lavabo encastré, un plafond en papier peint et du papier peint.

Wallpapered bathroom with textured stone tile on the shower wall which is complemented by the hickory vanity and quartzite countertop.
Inspiration pour une petite salle de bain marine en bois clair avec un placard avec porte à panneau encastré, un carrelage blanc, des carreaux de céramique, un mur multicolore, un sol en carrelage de céramique, un lavabo encastré, un plan de toilette en granite, un sol noir, une cabine de douche à porte battante, un plan de toilette blanc, meuble simple vasque, meuble-lavabo sur pied, WC séparés et du papier peint.
Inspiration pour une petite salle de bain marine en bois clair avec un placard avec porte à panneau encastré, un carrelage blanc, des carreaux de céramique, un mur multicolore, un sol en carrelage de céramique, un lavabo encastré, un plan de toilette en granite, un sol noir, une cabine de douche à porte battante, un plan de toilette blanc, meuble simple vasque, meuble-lavabo sur pied, WC séparés et du papier peint.

The guest bathroom has porcelain wall tile with a feature detail that is a marble chevron mosaic, which accentuates the shower window we had to work around. The custom cabinetry design and 2.5" mitered edge quartz counter tops make this bathroom something special.

Exemple d'une grande salle de bain principale bord de mer avec un placard à porte shaker, des portes de placard bleues, une baignoire indépendante, une douche d'angle, WC à poser, un carrelage gris, des carreaux de céramique, un mur bleu, un sol en carrelage de terre cuite, un lavabo encastré, un plan de toilette en quartz, un sol blanc, une cabine de douche à porte battante, un plan de toilette gris, une niche, meuble double vasque, meuble-lavabo encastré, un plafond voûté et du papier peint.

Réalisation d'une grande salle de bain principale et blanche et bois marine avec des portes de placard blanches, une douche à l'italienne, WC suspendus, un carrelage blanc, des carreaux de porcelaine, un mur bleu, sol en stratifié, un lavabo encastré, un plan de toilette en quartz modifié, une cabine de douche à porte battante, un plan de toilette beige, meuble simple vasque, meuble-lavabo encastré, du papier peint et un placard à porte plane.

Cette image montre une salle d'eau marine avec un placard avec porte à panneau encastré, des portes de placard bleues, un mur multicolore, une vasque, un plan de toilette en quartz modifié, un sol gris, un plan de toilette blanc, meuble double vasque, meuble-lavabo encastré et du papier peint.

https://www.lowellcustomhomes.com
Photo by www.aimeemazzenga.com
Interior Design by www.northshorenest.com
Relaxed luxury on the shore of beautiful Geneva Lake in Wisconsin.

This 4,000-square foot home is located in the Silversand section of Hermosa Beach, known for its fabulous restaurants, walkability and beach access. Stylistically, it’s coastal-meets-traditional, complete with 4 bedrooms, 5.5 baths, a 3-stop elevator and a roof deck with amazing ocean views.
The client, an art collector, wanted bold color and unique aesthetic choices. In the living room, the built-in shelving is lined in luminescent mother of pearl. The dining area’s custom hand-blown chandelier was made locally and perfectly diffuses light. The client’s former granite-topped dining table didn’t fit the size and shape of the space, so we cut the granite and built a new base and frame around it.
The bedrooms are full of organic materials and personal touches, such as the light raffia wall-covering in the master bedroom and the fish-painted end table in a college-aged son’s room—a nod to his love of surfing.
Detail is always important, but especially to this client, so we searched for the perfect artisans to create one-of-a kind pieces. Several light fixtures were commissioned by an International glass artist. These include the white, layered glass pendants above the kitchen island, and the stained glass piece in the hallway, which glistens blues and greens through the window overlooking the front entrance of the home.
The overall feel of the house is peaceful but not complacent, full of tiny surprises and energizing pops of color.

The combination of wallpaper and white metro tiles gave a coastal look and feel to the bathroom
Réalisation d'une grande salle de bain marine pour enfant avec un sol gris, un mur bleu, un sol en carrelage de porcelaine, un placard à porte plane, des portes de placard bleues, une baignoire indépendante, une douche d'angle, WC à poser, un carrelage blanc, des carreaux de porcelaine, aucune cabine, une niche, meuble simple vasque, meuble-lavabo sur pied et du papier peint.
Réalisation d'une grande salle de bain marine pour enfant avec un sol gris, un mur bleu, un sol en carrelage de porcelaine, un placard à porte plane, des portes de placard bleues, une baignoire indépendante, une douche d'angle, WC à poser, un carrelage blanc, des carreaux de porcelaine, aucune cabine, une niche, meuble simple vasque, meuble-lavabo sur pied et du papier peint.

Cette image montre une salle de bain marine de taille moyenne pour enfant avec un placard avec porte à panneau encastré, des portes de placard grises, une baignoire en alcôve, un combiné douche/baignoire, WC à poser, un carrelage blanc, un mur multicolore, un lavabo encastré, un plan de toilette en surface solide, un sol multicolore, une cabine de douche avec un rideau, un plan de toilette blanc, un carrelage métro, un sol en marbre, une niche, meuble double vasque, meuble-lavabo encastré et du papier peint.

Exemple d'une salle de bain bord de mer de taille moyenne pour enfant avec un placard à porte shaker, des portes de placard bleues, une baignoire en alcôve, une douche d'angle, WC séparés, un carrelage métro, un mur blanc, un sol en carrelage de terre cuite, un plan de toilette en marbre, un sol blanc, une cabine de douche avec un rideau, un plan de toilette blanc, meuble simple vasque, meuble-lavabo encastré et du papier peint.
Idées déco de salles de bain bord de mer avec du papier peint
1